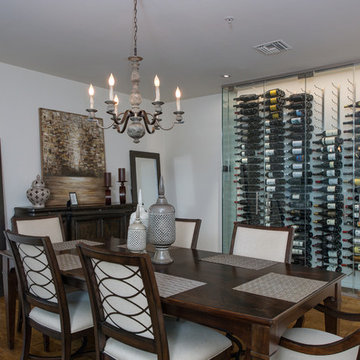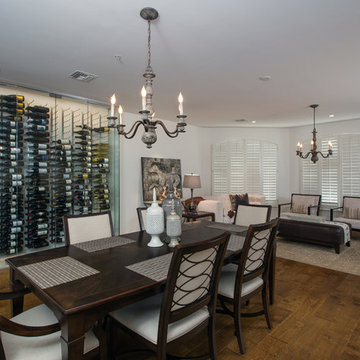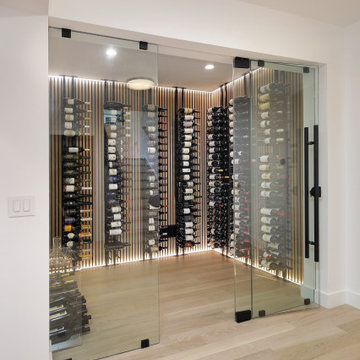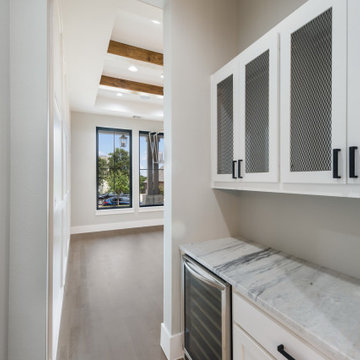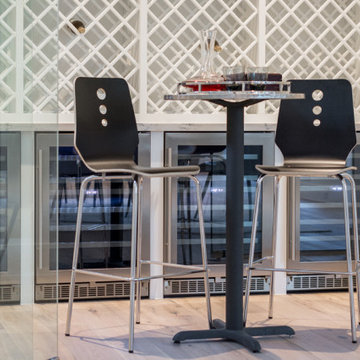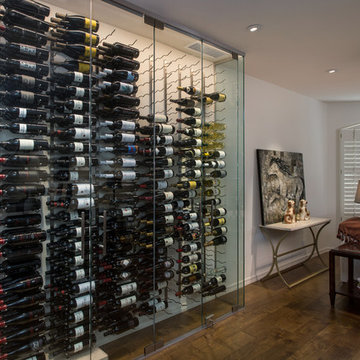ラグジュアリーなモダンスタイルのワインセラー (淡色無垢フローリング) の写真
絞り込み:
資材コスト
並び替え:今日の人気順
写真 1〜20 枚目(全 35 枚)
1/4
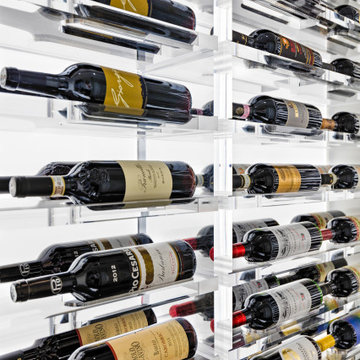
This under-stair wine cellar presented several design challenges. Chief amongst which: how to avoid making this cramped, dark space feel like an afterthought compared to the grandeur of the rest of the home. The design team at Architectural Plastics quickly came up with a solution.
A series of stepped height, clear acrylic wine racks offered maximum storage for the multi-level ceiling. Light was then added by cladding the walls in floor-to-ceiling LED panels to make the space a focal point and conversation starter.
Image copyright: Miranda Estes Photography
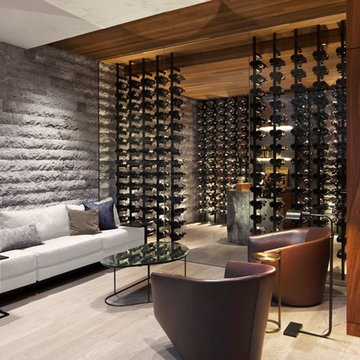
Photography by David O. Marlow
シアトルにあるラグジュアリーな巨大なモダンスタイルのおしゃれなワインセラー (淡色無垢フローリング、ワインラック、茶色い床) の写真
シアトルにあるラグジュアリーな巨大なモダンスタイルのおしゃれなワインセラー (淡色無垢フローリング、ワインラック、茶色い床) の写真
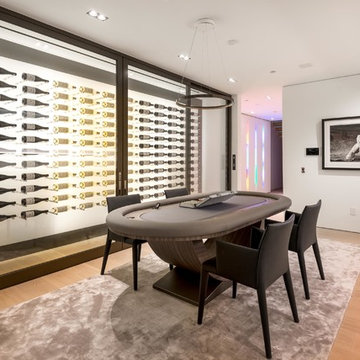
Photography by Matthew Momberger
ロサンゼルスにあるラグジュアリーな広いモダンスタイルのおしゃれなワインセラー (淡色無垢フローリング、ディスプレイラック、ベージュの床) の写真
ロサンゼルスにあるラグジュアリーな広いモダンスタイルのおしゃれなワインセラー (淡色無垢フローリング、ディスプレイラック、ベージュの床) の写真
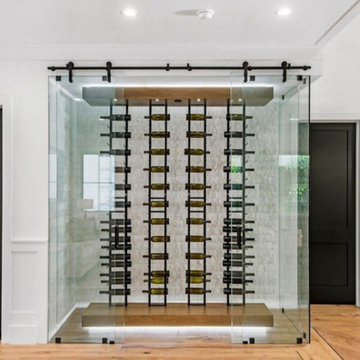
Modern flair Cape Cod stunner presents all aspects of luxury living in Los Angeles. stunning features, and endless amenities make this home a one of a kind. As you walk through the front door you will be enchanted with the immense natural light, high ceilings, Oak hardwood flooring, and custom paneling. This home carries an indescribable airy atmosphere that is obvious as soon as you walk through the front door. Family room seamlessly leads you into a private office space, and open dining room in the presence of a stunning glass-encased wine room. Theater room, and en suite bedroom accompany the first floor to prove this home has it all. Just down the hall a gourmet Chef’s Kitchen awaits featuring custom cabinetry, quartz countertops, large center island w/ breakfast bar, top of the line Wolf stainless steel-appliances,Butler & Walk-in pantry. Living room with custom built-ins leads to large pocket glass doors that open to a lushly landscaped, & entertainers dream rear-yard. Covered patio with outdoor kitchen area featuring a built in barbeque, overlooks a waterfall pool & elevated zero-edge spa. Just upstairs, a master retreat awaits with vaulted ceilings, fireplace, and private balcony. His and her walk in closets, and a master bathroom with dual vanities, large soaking tub, & glass rain shower. Other amenities include indoor & outdoor surround sound, Control4 smart home security system, 3 fireplaces, upstairs laundry room, and 2-car garage.
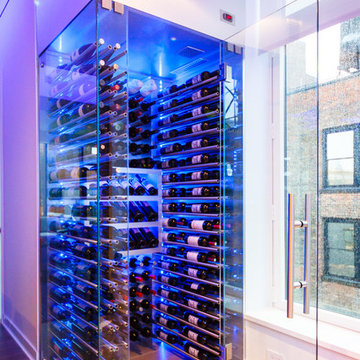
modern wine closet built in apartment in NYC. Stainless interior,seamless glass, and ultra quiet climate control system w digital thermostat. Led lighting and custom metal racks and grills.
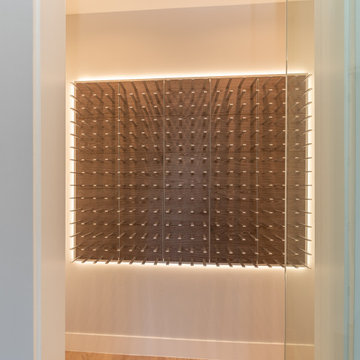
Wine Cellar - modern wine racks, gray walls, light hardwood floors, and LED lighting in Los Altos.
サンフランシスコにあるラグジュアリーな広いモダンスタイルのおしゃれなワインセラー (淡色無垢フローリング、ワインラック、白い床) の写真
サンフランシスコにあるラグジュアリーな広いモダンスタイルのおしゃれなワインセラー (淡色無垢フローリング、ワインラック、白い床) の写真
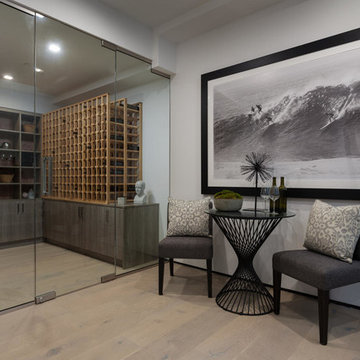
A masterpiece of light and design, this gorgeous Beverly Hills contemporary is filled with incredible moments, offering the perfect balance of intimate corners and open spaces.
A large driveway with space for ten cars is complete with a contemporary fountain wall that beckons guests inside. An amazing pivot door opens to an airy foyer and light-filled corridor with sliding walls of glass and high ceilings enhancing the space and scale of every room. An elegant study features a tranquil outdoor garden and faces an open living area with fireplace. A formal dining room spills into the incredible gourmet Italian kitchen with butler’s pantry—complete with Miele appliances, eat-in island and Carrara marble countertops—and an additional open living area is roomy and bright. Two well-appointed powder rooms on either end of the main floor offer luxury and convenience.
Surrounded by large windows and skylights, the stairway to the second floor overlooks incredible views of the home and its natural surroundings. A gallery space awaits an owner’s art collection at the top of the landing and an elevator, accessible from every floor in the home, opens just outside the master suite. Three en-suite guest rooms are spacious and bright, all featuring walk-in closets, gorgeous bathrooms and balconies that open to exquisite canyon views. A striking master suite features a sitting area, fireplace, stunning walk-in closet with cedar wood shelving, and marble bathroom with stand-alone tub. A spacious balcony extends the entire length of the room and floor-to-ceiling windows create a feeling of openness and connection to nature.
A large grassy area accessible from the second level is ideal for relaxing and entertaining with family and friends, and features a fire pit with ample lounge seating and tall hedges for privacy and seclusion. Downstairs, an infinity pool with deck and canyon views feels like a natural extension of the home, seamlessly integrated with the indoor living areas through sliding pocket doors.
Amenities and features including a glassed-in wine room and tasting area, additional en-suite bedroom ideal for staff quarters, designer fixtures and appliances and ample parking complete this superb hillside retreat.
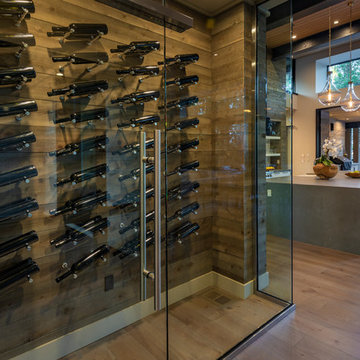
Paul Hamil
他の地域にあるラグジュアリーな広いモダンスタイルのおしゃれなワインセラー (ディスプレイラック、淡色無垢フローリング、ベージュの床) の写真
他の地域にあるラグジュアリーな広いモダンスタイルのおしゃれなワインセラー (ディスプレイラック、淡色無垢フローリング、ベージュの床) の写真
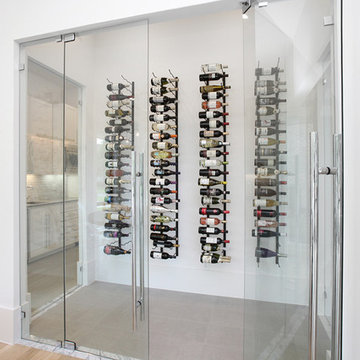
Beautiful soft modern by Canterbury Custom Homes, LLC in University Park Texas. Large windows fill this home with light. Designer finishes include, extensive tile work, wall paper, specialty lighting, etc...
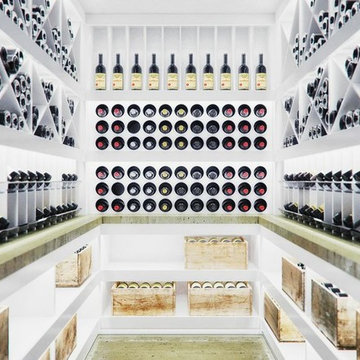
The Vinomagna Classic custom wine room optimises opulence for the perfect way to store vintage and rare wines. This custom wine cellar combines elements of dark wood grain with black lines and custom matched matt acrylic fabrication tube storage.
Created for mixed bottle and case storage, champagne and magnum bottles, the storage space has been maximized while remaining visually stunning.
Designed to be timeless, this custom cellar design incorporated glazed smoked glass front /door with titanium based matt gilver finish door hinges and trim. The corian shelf allows for the ideal place to pour a taste of your chosen bottle.
This design was created with a client choice of contemporary light or sophisticated dark for a beautiful modern twist on the classic custom wine cellar.
Our cellars are known for extravagance, the finishes not only of the cellar but also the room is of the upmost importance for all custom wine cellars. Using a polished plaster ceiling adds a beautiful design feature to the room while allowing the wine storage to remain the key feature.
Functionally is a key component of all Vinomagna custom wine cellars, our custom design climate control systems are discreetly concealed within the bulkhead space.
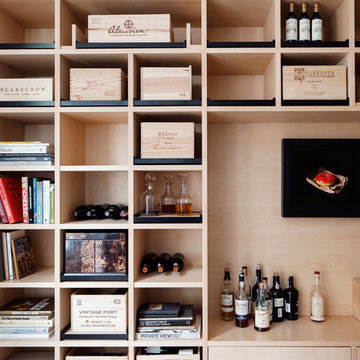
Remodelling of a luxury flat at the heart of Kensington for a wine collector.
Photographer Rory Gardiner
ロンドンにあるラグジュアリーな巨大なモダンスタイルのおしゃれなワインセラー (淡色無垢フローリング、ワインラック) の写真
ロンドンにあるラグジュアリーな巨大なモダンスタイルのおしゃれなワインセラー (淡色無垢フローリング、ワインラック) の写真
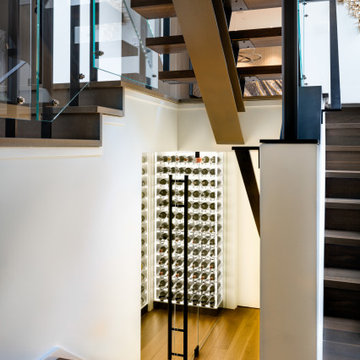
This under-stair wine cellar presented several design challenges. Chief amongst which: how to avoid making this cramped, dark space feel like an afterthought compared to the grandeur of the rest of the home. The design team at Architectural Plastics quickly came up with a solution.
A series of stepped height, clear acrylic wine racks offered maximum storage for the multi-level ceiling. Light was then added by cladding the walls in floor-to-ceiling LED panels to make the space a focal point and conversation starter.
Image copyright: Miranda Estes Photography
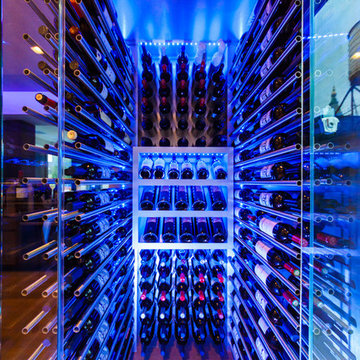
modern wine closet built in apartment in NYC. Stainless interior,seamless glass, and ultra quiet climate control system w digital thermostat. Led lighting and custom metal racks and grills.
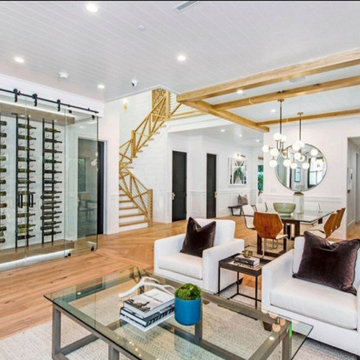
Modern flair Cape Cod stunner presents all aspects of luxury living in Los Angeles. stunning features, and endless amenities make this home a one of a kind. As you walk through the front door you will be enchanted with the immense natural light, high ceilings, Oak hardwood flooring, and custom paneling. This home carries an indescribable airy atmosphere that is obvious as soon as you walk through the front door. Family room seamlessly leads you into a private office space, and open dining room in the presence of a stunning glass-encased wine room. Theater room, and en suite bedroom accompany the first floor to prove this home has it all. Just down the hall a gourmet Chef’s Kitchen awaits featuring custom cabinetry, quartz countertops, large center island w/ breakfast bar, top of the line Wolf stainless steel-appliances,Butler & Walk-in pantry. Living room with custom built-ins leads to large pocket glass doors that open to a lushly landscaped, & entertainers dream rear-yard. Covered patio with outdoor kitchen area featuring a built in barbeque, overlooks a waterfall pool & elevated zero-edge spa. Just upstairs, a master retreat awaits with vaulted ceilings, fireplace, and private balcony. His and her walk in closets, and a master bathroom with dual vanities, large soaking tub, & glass rain shower. Other amenities include indoor & outdoor surround sound, Control4 smart home security system, 3 fireplaces, upstairs laundry room, and 2-car garage.
ラグジュアリーなモダンスタイルのワインセラー (淡色無垢フローリング) の写真
1
