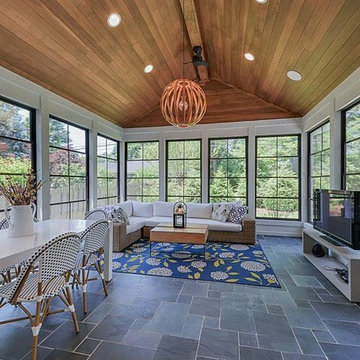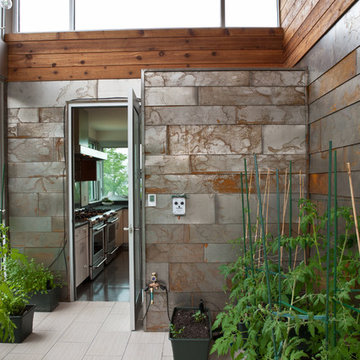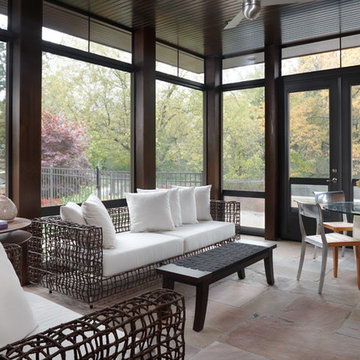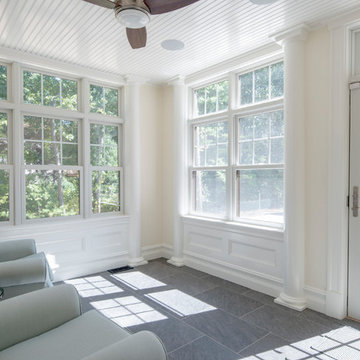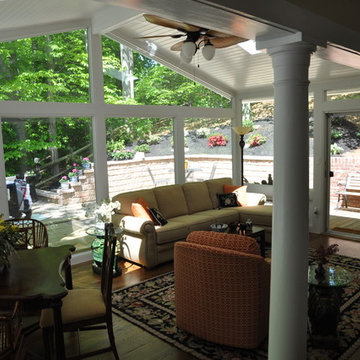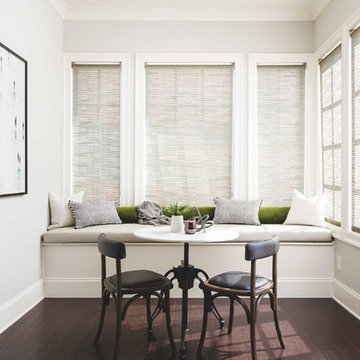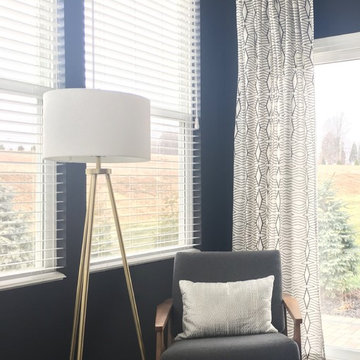モダンスタイルのサンルーム (暖炉なし) の写真
絞り込み:
資材コスト
並び替え:今日の人気順
写真 1〜20 枚目(全 233 枚)
1/3
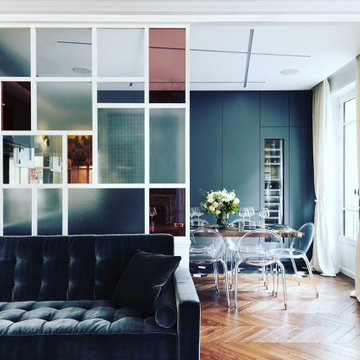
Magnifique verrière d'intérieur pour séparer le salon de la salle à manger.
Le mélange des couleurs et de la transparence du verre apportent une touche d'élégance et de modernité à la pièce.
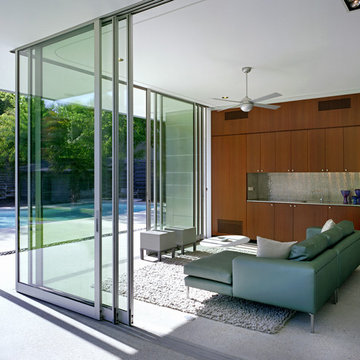
Photo Credit: Thomas McConnell
オースティンにあるラグジュアリーな中くらいなモダンスタイルのおしゃれなサンルーム (コンクリートの床、暖炉なし、標準型天井) の写真
オースティンにあるラグジュアリーな中くらいなモダンスタイルのおしゃれなサンルーム (コンクリートの床、暖炉なし、標準型天井) の写真
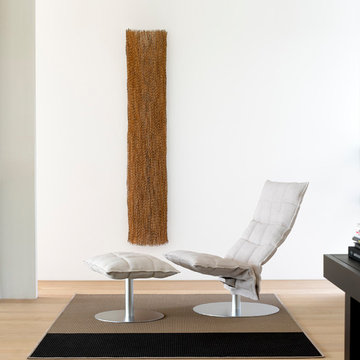
Woodnotes 2017 Collection.
Swivel K Chair and Ottoman in Sand Stone-White; Beach Rug in Nutria-Black;
Available through Linea, Inc. in Los Angeles.
ロサンゼルスにある高級な中くらいなモダンスタイルのおしゃれなサンルーム (淡色無垢フローリング、暖炉なし) の写真
ロサンゼルスにある高級な中くらいなモダンスタイルのおしゃれなサンルーム (淡色無垢フローリング、暖炉なし) の写真
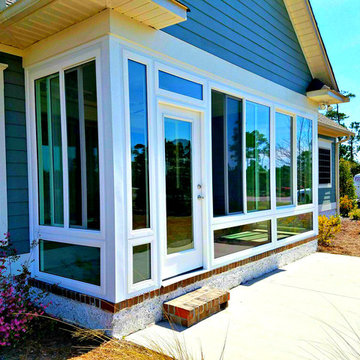
Porch Conversion provided materials and labor for the demolition and construction for this entire project, including all prep work and removal/disposal of all debris. This project included:
1. 4-inch thermally broken, aluminum framing
2. 36-inch Prime Full View Door with a Transom
3. Widows with 4-inch Temcor frames with window load rated at 150 MPH and a DP rating of 60 for a 6'x6' Horizontal Slider.
4. Glass that is Low E_366, Energy Star rated, dual pane argon gas filled and tempered to code
5. Clear View material screens
6. 3 outlets installed to code
7. 220 square-feet of R30 insulation in the ceiling
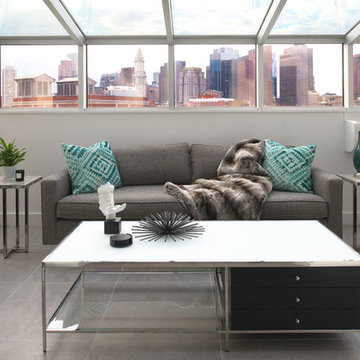
TEAM
Architect: LDa Architecture & Interiors
Interior Designer: LDa Architecture & Interiors
Builder: C.H. Newton Builders, Inc.
Photographer: Karen Philippe
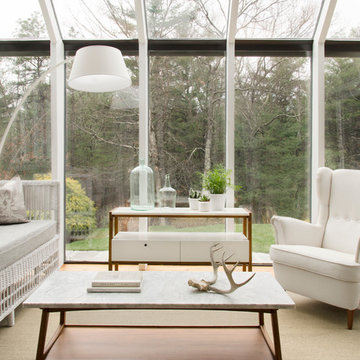
Photo Credit: Tamara Flanagan
ボストンにある高級な小さなモダンスタイルのおしゃれなサンルーム (淡色無垢フローリング、暖炉なし、ガラス天井) の写真
ボストンにある高級な小さなモダンスタイルのおしゃれなサンルーム (淡色無垢フローリング、暖炉なし、ガラス天井) の写真
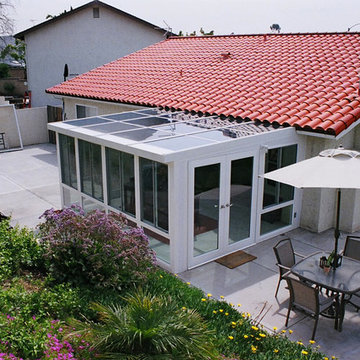
In this project we designed a Unique Sunroom addition according to house dimensions & structure.
Including: concrete slab floored with travertine tile floors, Omega IV straight Sunroom, Vinyl double door, straight dura-lite tempered glass roof, electrical hook up, ceiling fans, recess lights,.
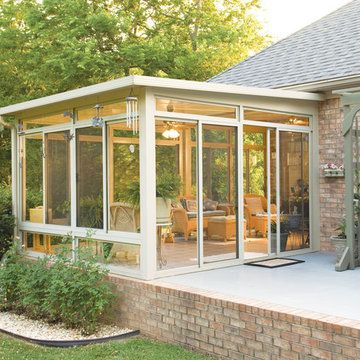
McDrake is the authorizing installer for the Betterliving sunrooms. We install three seasons and four season sunrooms.
他の地域にある中くらいなモダンスタイルのおしゃれなサンルーム (セラミックタイルの床、暖炉なし、標準型天井、ベージュの床) の写真
他の地域にある中くらいなモダンスタイルのおしゃれなサンルーム (セラミックタイルの床、暖炉なし、標準型天井、ベージュの床) の写真
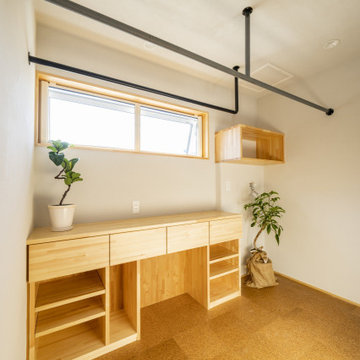
余計なものはいらない小さな家がいい。
漆喰や無垢材、自然素材をたくさん使いたい。
木製サッシを使って高断熱住宅にしたい。
子上がりの和室をつくって本棚を。
無垢フローリングは杉の圧密フロアを選びました。
家族みんなで動線を考え、たったひとつ間取りにたどり着いた。
光と風を取り入れ、快適に暮らせるようなつくりを。
こだわりは(UA値)0.28(C値)0.20の高性能なつくり。
そんな理想を取り入れた建築計画を一緒に考えました。
そして、家族の想いがまたひとつカタチになりました。
家族構成:30代夫婦+子供2人
施工面積: 89.43㎡(27.05坪)
竣工:2022年10月
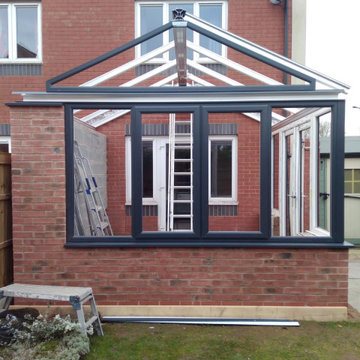
For a lot of people, a conservatory is still a first thought for a new extension of a property. With that as a thought, the options available for conservatorys have increased drastically over the last few years with a lot of manufactures providing different designs and colours for customers to pick from.
When this customer came to us, they were wanting to have a conservatory that had a modern design and finish. After look at a few designs our team had made for them, the customer decided to have a gable designed conservatory, which would have 6 windows, 2 of which would open, and a set of french doors as well. As well as building the conservatory, our team also removed a set of french doors and side panels that the customer had at the rear of their home to create a better flow from house to conservatory.
As you can see from the images provided, the conservatory really does add a modern touch to this customers home.
In this image, you can see the customers conservatory with the frame of the conservatory being installed.
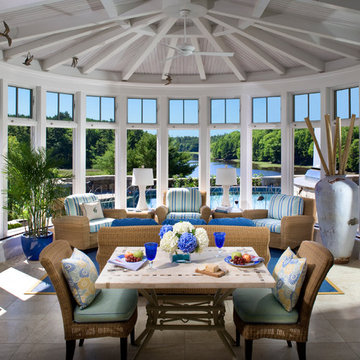
Photo Credit: Rixon Photography
ボストンにあるラグジュアリーな中くらいなモダンスタイルのおしゃれなサンルーム (トラバーチンの床、暖炉なし、標準型天井) の写真
ボストンにあるラグジュアリーな中くらいなモダンスタイルのおしゃれなサンルーム (トラバーチンの床、暖炉なし、標準型天井) の写真
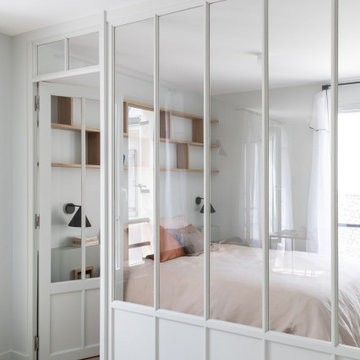
La verrière réalisée en chêne massif, avec moulures contemporaines.
パリにある高級な小さなモダンスタイルのおしゃれなサンルーム (淡色無垢フローリング、暖炉なし、標準型天井、ベージュの床) の写真
パリにある高級な小さなモダンスタイルのおしゃれなサンルーム (淡色無垢フローリング、暖炉なし、標準型天井、ベージュの床) の写真
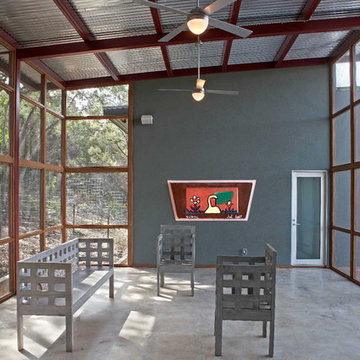
Photo Credit: Coles Hairston
オースティンにあるラグジュアリーな巨大なモダンスタイルのおしゃれなサンルーム (標準型天井、コンクリートの床、暖炉なし、グレーの床) の写真
オースティンにあるラグジュアリーな巨大なモダンスタイルのおしゃれなサンルーム (標準型天井、コンクリートの床、暖炉なし、グレーの床) の写真
モダンスタイルのサンルーム (暖炉なし) の写真
1
