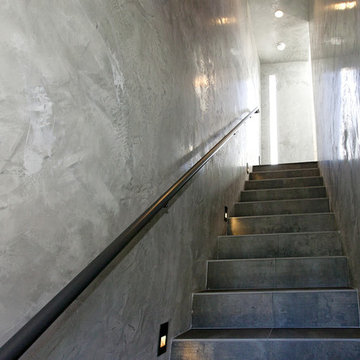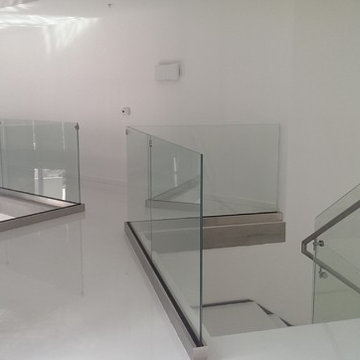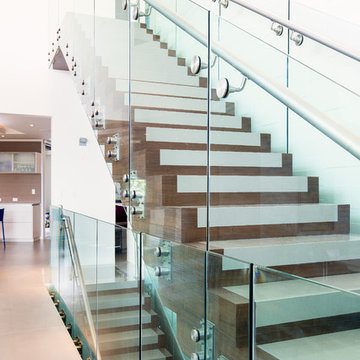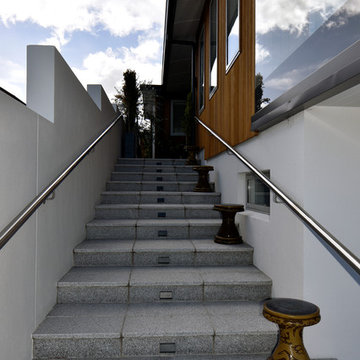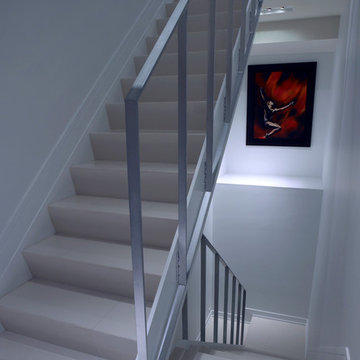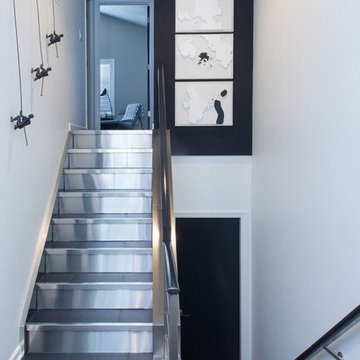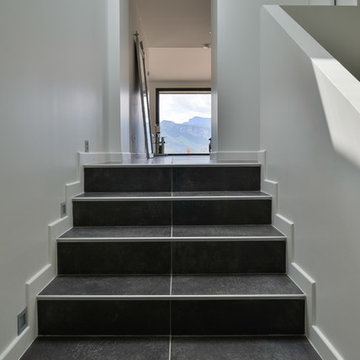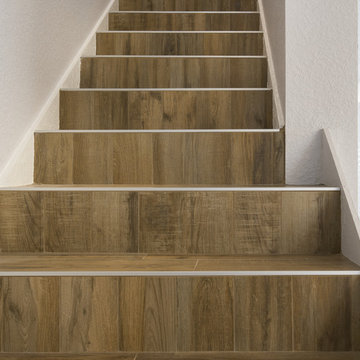タイルのモダンスタイルの階段の写真
絞り込み:
資材コスト
並び替え:今日の人気順
写真 1〜20 枚目(全 98 枚)
1/5
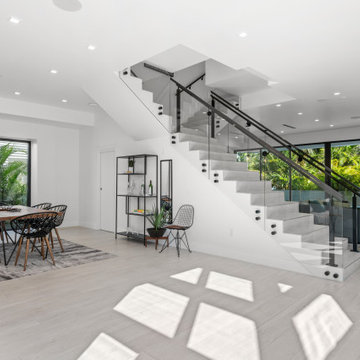
The central split stair separates the foyer and dining area from the living and kitchen space. The stair splits access into the primary/master suite to the right and 3 bedroom and laundry room to the left.
The dramatic glass railing allows for a light and open feeling in the entire.
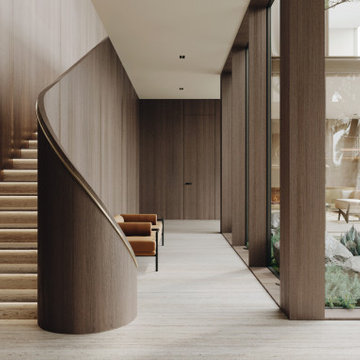
Experience the epitome of luxury with this stunning home design. Featuring floor to ceiling windows, the space is flooded with natural light, creating a warm and inviting atmosphere.
Cook in style with the modern wooden kitchen, complete with a high-end gold-colored island. Perfect for entertaining guests, this space is sure to impress.
The stunning staircase is a true masterpiece, blending seamlessly with the rest of the home's design elements. With a combination of warm gold and wooden elements, it's both functional and beautiful.
Cozy up in front of the modern fireplace, surrounded by the beauty of this home's design. The use of glass throughout the space creates a seamless transition from room to room.
The stunning floor plan of this home is the result of thoughtful planning and expert design. The natural stone flooring adds an extra touch of luxury, while the abundance of glass creates an open and airy feel. Whether you're entertaining guests or simply relaxing at home, this is the ultimate space for luxury living.
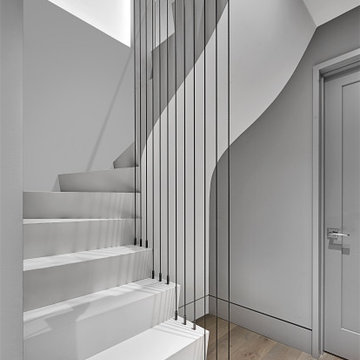
Tile Stair, Drywall Underside, Steel Cable Detail
シカゴにある小さなモダンスタイルのおしゃれなサーキュラー階段 (タイルの蹴込み板、金属の手すり) の写真
シカゴにある小さなモダンスタイルのおしゃれなサーキュラー階段 (タイルの蹴込み板、金属の手すり) の写真
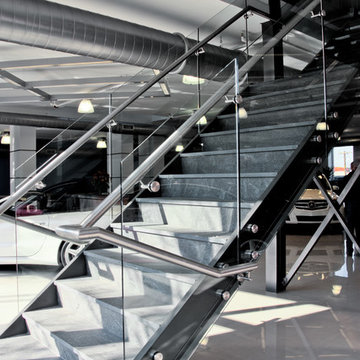
Glass railing for interior stair case by GlassCrafters Inc.
ニューヨークにある巨大なモダンスタイルのおしゃれな直階段 (ガラスの蹴込み板) の写真
ニューヨークにある巨大なモダンスタイルのおしゃれな直階段 (ガラスの蹴込み板) の写真
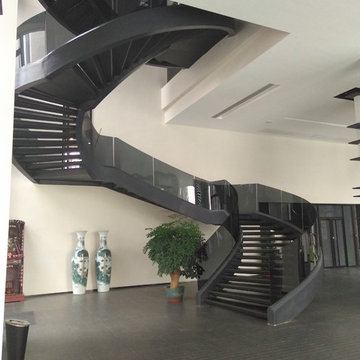
This big commercial staircase is designed and fabricated by Demax Staircase&Railing. We are proud of this awesome stairs. Europe grey glass plus light grey painting looks great.
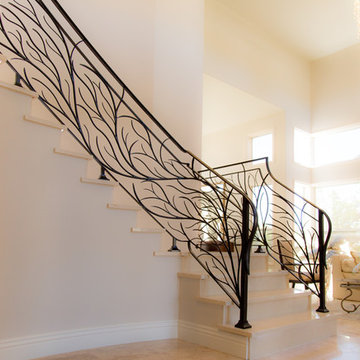
Reza Aliee
オレンジカウンティにある高級な中くらいなモダンスタイルのおしゃれなサーキュラー階段 (タイルの蹴込み板) の写真
オレンジカウンティにある高級な中くらいなモダンスタイルのおしゃれなサーキュラー階段 (タイルの蹴込み板) の写真
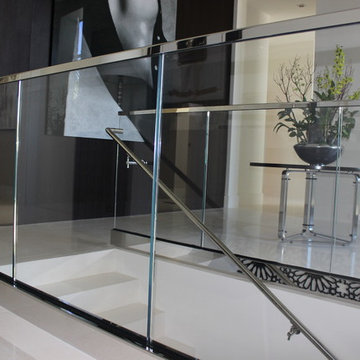
Glass railing for interior stairs and second floor open to below area.
Shoe molding system with 9/16" starphire tempered + laminated SGP glass and 304 polished stainless steel finish.
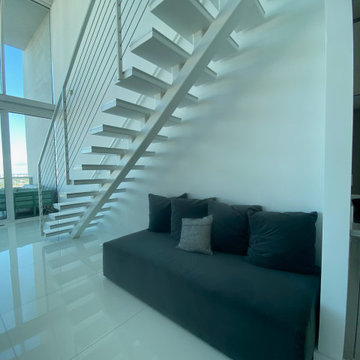
Interior Design , Furnishing and Accessorizing for an existing condo in 10 Museum in Miami, FL.
マイアミにある低価格の広いモダンスタイルのおしゃれな直階段 (タイルの蹴込み板、金属の手すり) の写真
マイアミにある低価格の広いモダンスタイルのおしゃれな直階段 (タイルの蹴込み板、金属の手すり) の写真
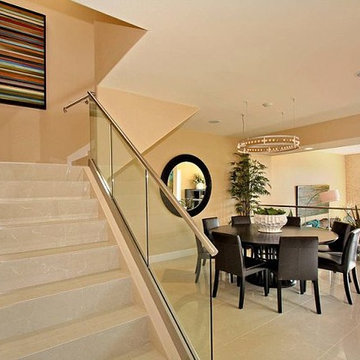
Interior design and remodel of a La Jolla condominium near the beach. Design by Coleen Choisser, interior designer and owner of Anna Rode Designs. This photo shows the new staircase and dining room done in the modern style.
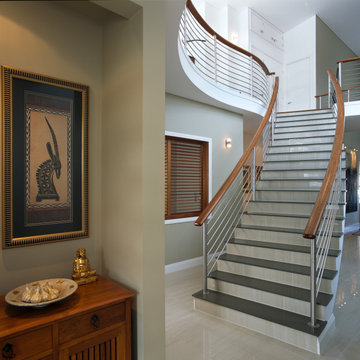
his home was one of the first to be built in the Bluewater Canal Estate. The client, an award winning builder really wanted to create something special, to showcase their workmanship and creative talents. The outlined brief and expectations were comprehensive. The house was planned over two levels with interplay of voids creating playful interaction between the two. An extensive palette of materials was employed – stone features, parapet wall, stainless steel gutters and downpipes which at the time weren't common in Cairns. With its high ceilings, louvered glass panels and wide overhangs to all faces, it is both comfortable in the hot humid summers and wet season weather.
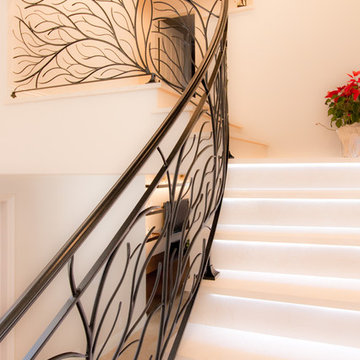
Reza Aliee
オレンジカウンティにある高級な中くらいなモダンスタイルのおしゃれなサーキュラー階段 (タイルの蹴込み板) の写真
オレンジカウンティにある高級な中くらいなモダンスタイルのおしゃれなサーキュラー階段 (タイルの蹴込み板) の写真
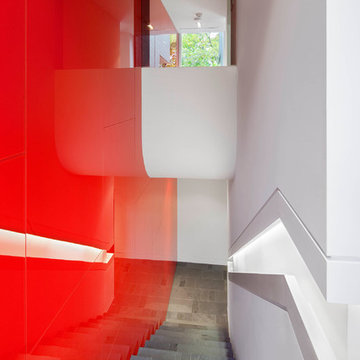
This single family home sits on a tight, sloped site. Within a modest budget, the goal was to provide direct access to grade at both the front and back of the house.
The solution is a multi-split-level home with unconventional relationships between floor levels. Between the entrance level and the lower level of the family room, the kitchen and dining room are located on an interstitial level. Within the stair space “floats” a small bathroom.
The generous stair is celebrated with a back-painted red glass wall which treats users to changing refractive ambient light throughout the house.
Black brick, grey-tinted glass and mirrors contribute to the reasonably compact massing of the home. A cantilevered upper volume shades south facing windows and the home’s limited material palette meant a more efficient construction process. Cautious landscaping retains water run-off on the sloping site and home offices reduce the client’s use of their vehicle.
The house achieves its vision within a modest footprint and with a design restraint that will ensure it becomes a long-lasting asset in the community.
Photo by Tom Arban
タイルのモダンスタイルの階段の写真
1
