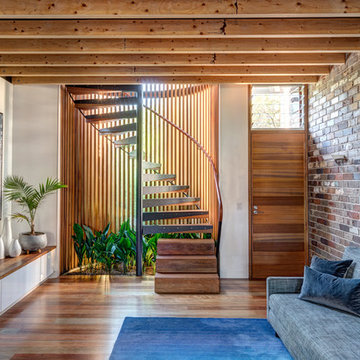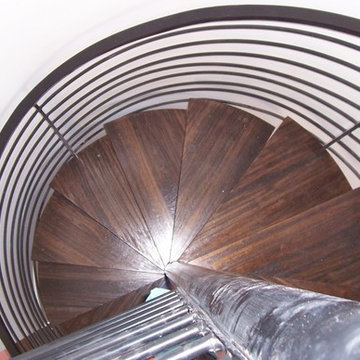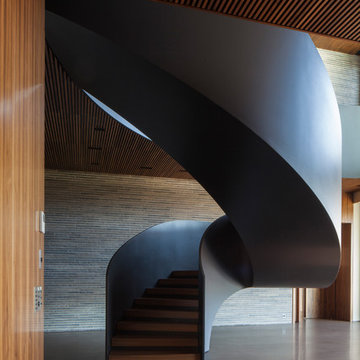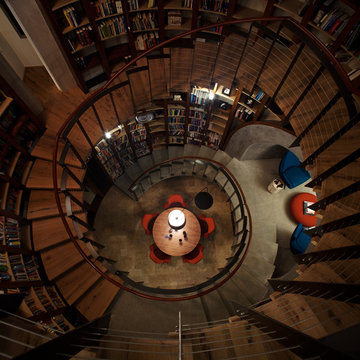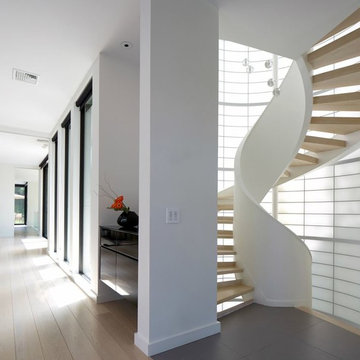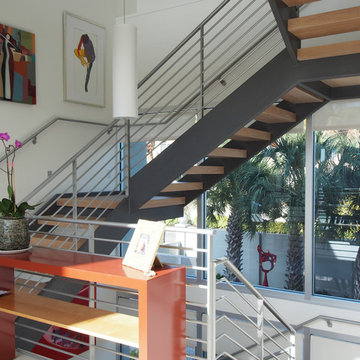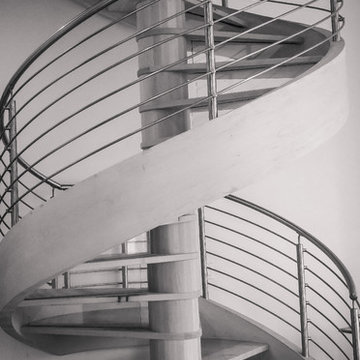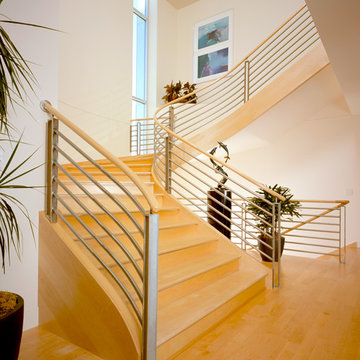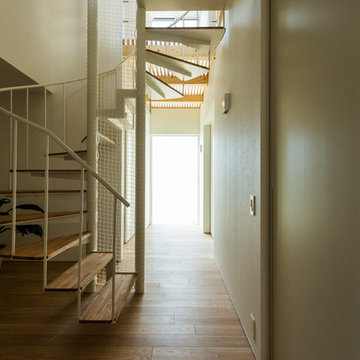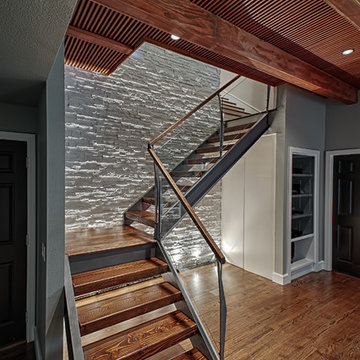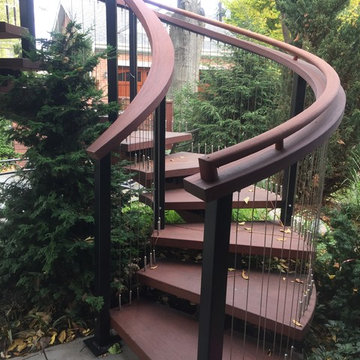タイルの、木のモダンスタイルのらせん階段の写真
絞り込み:
資材コスト
並び替え:今日の人気順
写真 1〜20 枚目(全 346 枚)
1/5
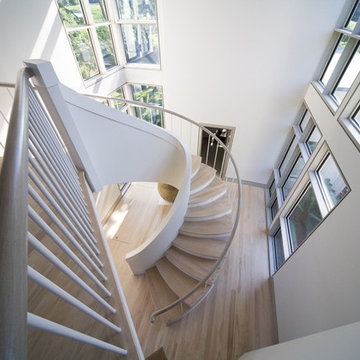
An interior spiral stair with the tower. A neutral palette of white oak, whites and grays is used.
Duratherm windows and doors.
Architectural Photography by Frederick Charles

This stunning spiral stair grants multistory access within a beautiful, modern home designed with green principles by Carter + Burton Architecture. This is a 10' high 6' diameter stair with 22.5 degree oak covered treads, featuring stainless steel rail with 5 line rail infill. The rail extends around the stair opening, balcony, and loft area for a beautiful, integrated, thoroughly modern statement.
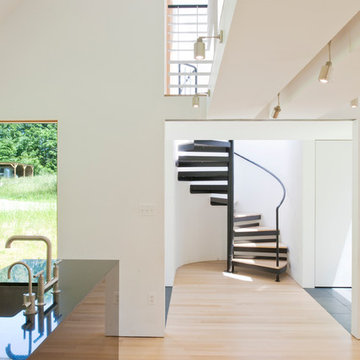
Steel and wood stair in new stair tower at entry leads to loft above. — Photo: Julia Heine
ボルチモアにある小さなモダンスタイルのおしゃれな階段の写真
ボルチモアにある小さなモダンスタイルのおしゃれな階段の写真
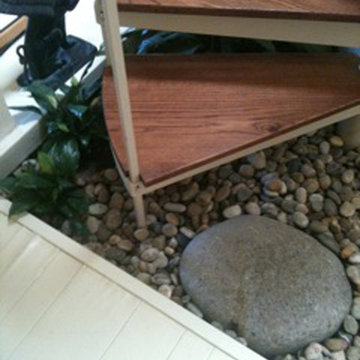
A large stone serves as landing step, provide the necessary function for the new stair while preserving the landscaping design of the atrium floor.
ロサンゼルスにある低価格の小さなモダンスタイルのおしゃれな階段の写真
ロサンゼルスにある低価格の小さなモダンスタイルのおしゃれな階段の写真
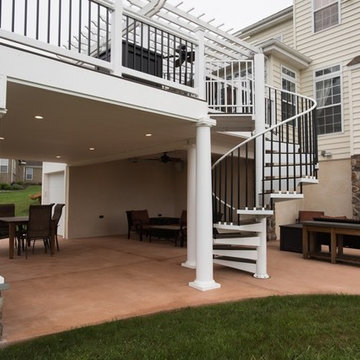
This homeowner was looking for a deck stair that was both functional and beautiful to connect their deck and patio in the Philadelphia suburbs. The spiral design builds on top of itself keeping the footprint to a small circle.
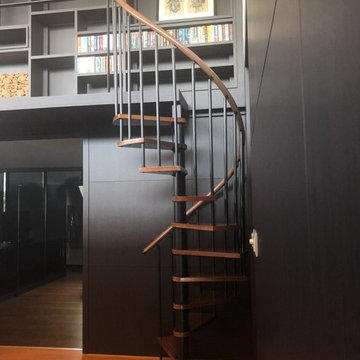
Stair diameter: 1200mm ( 48" )
Stair total riser: 2600mm ( 102")
The stair is customized for college library project, fabricated by Demax Staircase&Railing. The client required only ten steps, so the step riser is a little bit high, but it is also okay to go up and down. The metal post and banister in matt back finish, with solid timber tread and PVC handrail looks great. Want a custom spiral staircase? Please contact us right now.
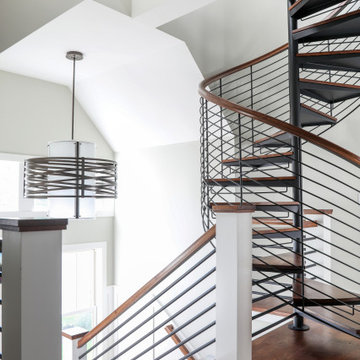
LOWELL CUSTOM HOMES, LAKE GENEVA, WI Custom Home built on beautiful Geneva Lake features New England Shingle Style architecture on the exterior with a thoroughly modern twist to the interior. Artistic and handcrafted elements are showcased throughout the detailed finishes and furnishings.
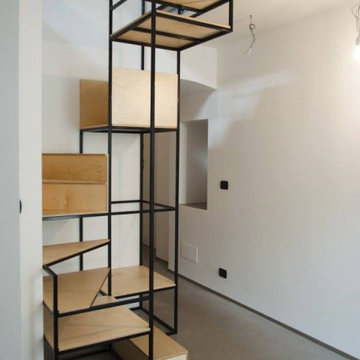
Vista dal piano terra.
バーリにあるお手頃価格の小さなモダンスタイルのおしゃれならせん階段 (金属の蹴込み板、金属の手すり) の写真
バーリにあるお手頃価格の小さなモダンスタイルのおしゃれならせん階段 (金属の蹴込み板、金属の手すり) の写真
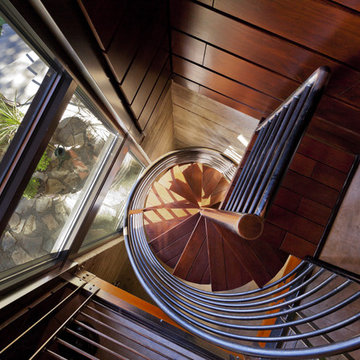
Photo: Shaun Cammack
The goal of the project was to create a modern log cabin on Coeur D’Alene Lake in North Idaho. Uptic Studios considered the combined occupancy of two families, providing separate spaces for privacy and common rooms that bring everyone together comfortably under one roof. The resulting 3,000-square-foot space nestles into the site overlooking the lake. A delicate balance of natural materials and custom amenities fill the interior spaces with stunning views of the lake from almost every angle.
The whole project was featured in Jan/Feb issue of Design Bureau Magazine.
See the story here:
http://www.wearedesignbureau.com/projects/cliff-family-robinson/
タイルの、木のモダンスタイルのらせん階段の写真
1
