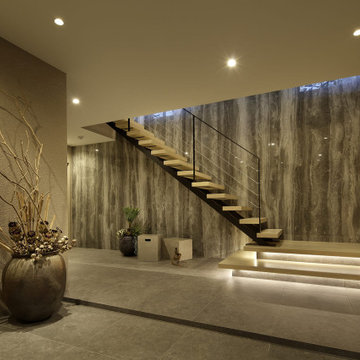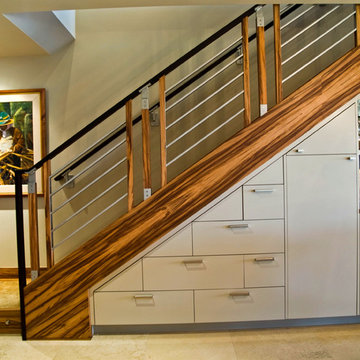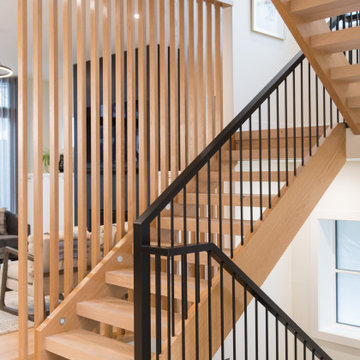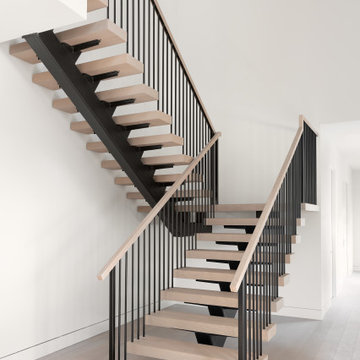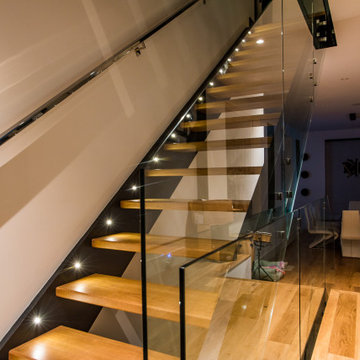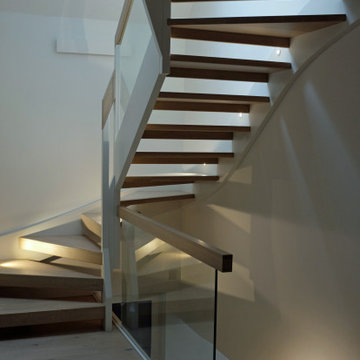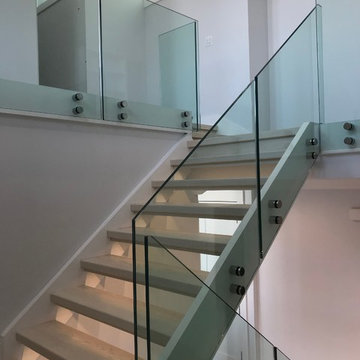ライムストーンの、フローリングの、木のモダンスタイルの階段の写真
絞り込み:
資材コスト
並び替え:今日の人気順
写真 1〜20 枚目(全 14,497 枚)
1/5

Description: Interior Design by Neal Stewart Designs ( http://nealstewartdesigns.com/). Architecture by Stocker Hoesterey Montenegro Architects ( http://www.shmarchitects.com/david-stocker-1/). Built by Coats Homes (www.coatshomes.com). Photography by Costa Christ Media ( https://www.costachrist.com/).
Others who worked on this project: Stocker Hoesterey Montenegro
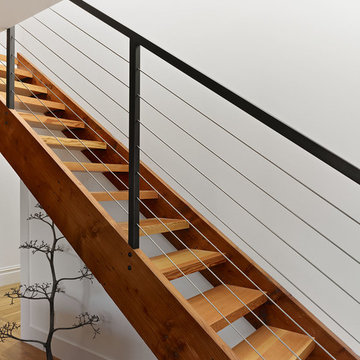
Modern staircase, designed by Mark Reilly Architecture
サンフランシスコにある中くらいなモダンスタイルのおしゃれな階段 (ワイヤーの手すり) の写真
サンフランシスコにある中くらいなモダンスタイルのおしゃれな階段 (ワイヤーの手すり) の写真
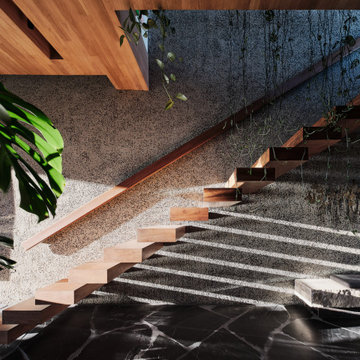
Stair at dawn: Floating black walnut stair treads cantilever from the seeded stucco wall. A living guardrail of hanging Monstera vines breaks the white oak ceiling plane from the steel guardrail above. A stone slab bench by the architects with a C. Jere "Sandpipers" metal wall sculpture hanging above it sits under the stair.
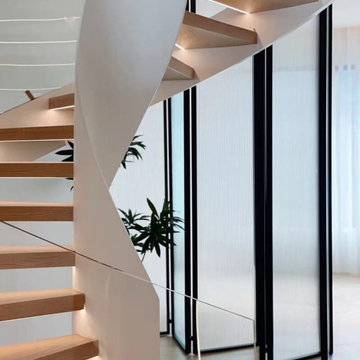
Helical Stair Technical Specification
Stair Riser: 176mm (6.95″)
Clear Tread Width:950mm(37.4″)
Stair Diameter: 2604mm(102.5″)
Glass infill: 12mm(1/2″)
Outer Stringer : 40mm(1.57″)
Inner Stringer :12mm (1/2″)

After photo of our modern white oak stair remodel and painted wall wainscot paneling.
ポートランドにあるラグジュアリーな広いモダンスタイルのおしゃれな直階段 (フローリングの蹴込み板、木材の手すり、羽目板の壁) の写真
ポートランドにあるラグジュアリーな広いモダンスタイルのおしゃれな直階段 (フローリングの蹴込み板、木材の手すり、羽目板の壁) の写真

A staircase is so much more than circulation. It provides a space to create dramatic interior architecture, a place for design to carve into, where a staircase can either embrace or stand as its own design piece. In this custom stair and railing design, completed in January 2020, we wanted a grand statement for the two-story foyer. With walls wrapped in a modern wainscoting, the staircase is a sleek combination of black metal balusters and honey stained millwork. Open stair treads of white oak were custom stained to match the engineered wide plank floors. Each riser painted white, to offset and highlight the ascent to a U-shaped loft and hallway above. The black interior doors and white painted walls enhance the subtle color of the wood, and the oversized black metal chandelier lends a classic and modern feel.
The staircase is created with several “zones”: from the second story, a panoramic view is offered from the second story loft and surrounding hallway. The full height of the home is revealed and the detail of our black metal pendant can be admired in close view. At the main level, our staircase lands facing the dining room entrance, and is flanked by wall sconces set within the wainscoting. It is a formal landing spot with views to the front entrance as well as the backyard patio and pool. And in the lower level, the open stair system creates continuity and elegance as the staircase ends at the custom home bar and wine storage. The view back up from the bottom reveals a comprehensive open system to delight its family, both young and old!
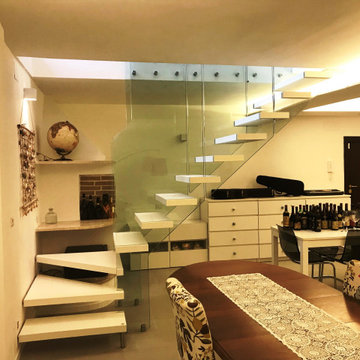
Scala a sbalzo modello MILUNA PREMIUM con gradini ancorati a due vetri strutturali dal grande effetto scenico!
ローマにあるモダンスタイルのおしゃれな階段 (ガラスフェンス) の写真
ローマにあるモダンスタイルのおしゃれな階段 (ガラスフェンス) の写真
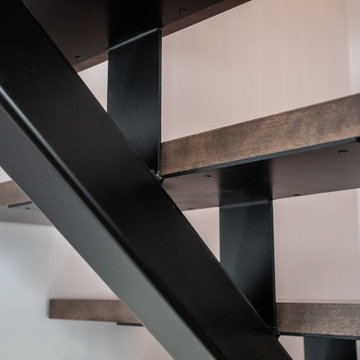
Great looking hardwood staircase with steel stringer and balusters as well as wooden handrails. Merveilleux escalier de bois franc avec limon central et barreaux en fer noirs.
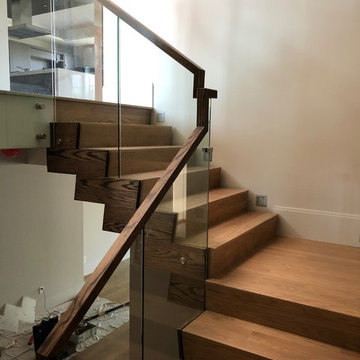
Wood cladding staircase and glass panels with solid oak continuous handrail connecting all levels of the modern style custom home. The metal structure between the oak sandwich cladding carries all the weight of the stair system while the oak cladding and glass panels guard provide a feeling of light and comfort.
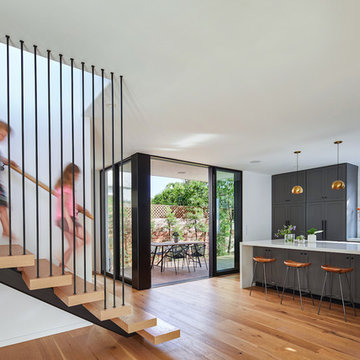
Centrally located stair cascades into the kitchen which is open to a covered outdoor dining deck and backyard - . Photo by Dan Arnold
ロサンゼルスにある高級な広いモダンスタイルのおしゃれなかね折れ階段 (木の蹴込み板、金属の手すり) の写真
ロサンゼルスにある高級な広いモダンスタイルのおしゃれなかね折れ階段 (木の蹴込み板、金属の手すり) の写真
ライムストーンの、フローリングの、木のモダンスタイルの階段の写真
1
