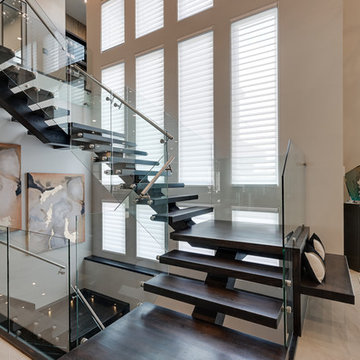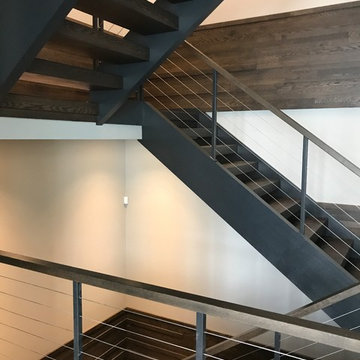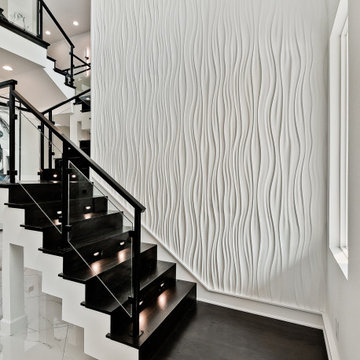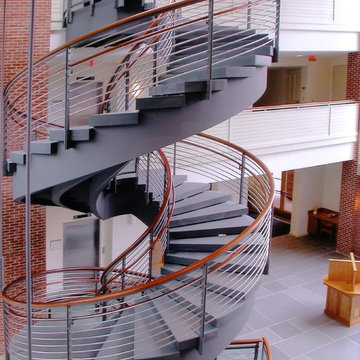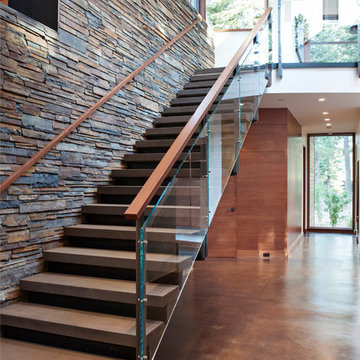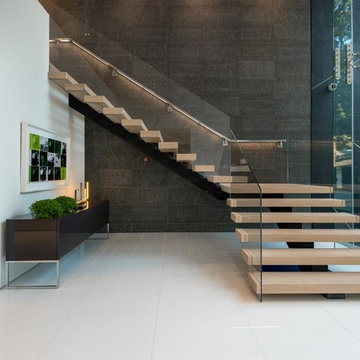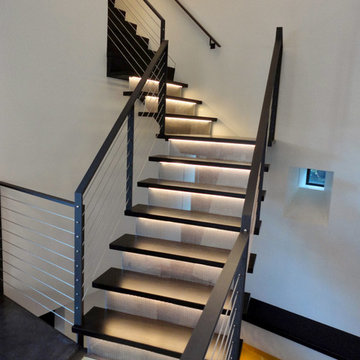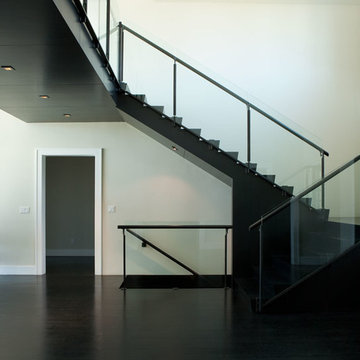巨大なモダンスタイルの階段の写真
絞り込み:
資材コスト
並び替え:今日の人気順
写真 1〜20 枚目(全 445 枚)
1/5

This three story custom wood/steel/glass stairwell is the core of the home where many spaces intersect. Notably dining area, main bar, outdoor lounge, kitchen, entry at the main level. the loft, master bedroom and bedroom suites on the third level and it connects the theatre, bistro bar and recreational room on the lower level. Eric Lucero photography.
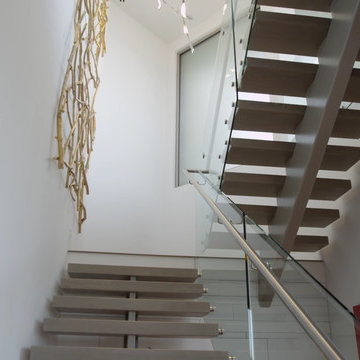
Markay Johnson Construction, Greg Gillespie
ソルトレイクシティにあるラグジュアリーな巨大なモダンスタイルのおしゃれな階段の写真
ソルトレイクシティにあるラグジュアリーな巨大なモダンスタイルのおしゃれな階段の写真
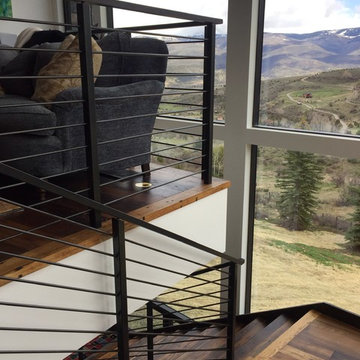
Floating stair stringers with horizontal round-bar railing
デンバーにある高級な巨大なモダンスタイルのおしゃれなスケルトン階段 (金属の蹴込み板、金属の手すり) の写真
デンバーにある高級な巨大なモダンスタイルのおしゃれなスケルトン階段 (金属の蹴込み板、金属の手すり) の写真
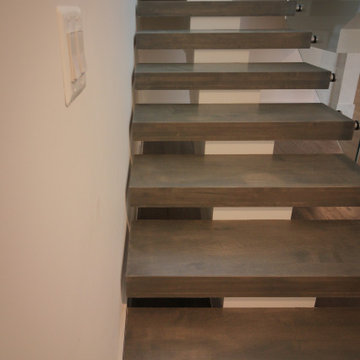
Thick maple treads and no risers infuse this transitional home with a contemporary touch; the balustrade transparency lets the natural light and fabulous architectural finishes through. This staircase combines function and form beautifully and demonstrates Century Stairs’ artistic and technological achievements. CSC 1976-2020 © Century Stair Company. ® All rights reserved.
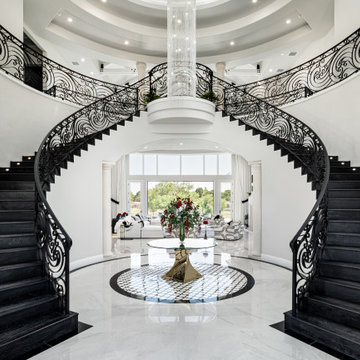
Grand entry foyer with black double staircase and high vaulted ceilings.
アルバカーキにある巨大なモダンスタイルのおしゃれなスケルトン階段 (木の蹴込み板、金属の手すり) の写真
アルバカーキにある巨大なモダンスタイルのおしゃれなスケルトン階段 (木の蹴込み板、金属の手すり) の写真
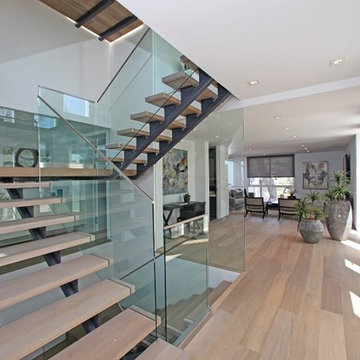
Grandview Drive Hollywood Hills modern home open plan interior & stairs
ロサンゼルスにある巨大なモダンスタイルのおしゃれな階段 (ガラスフェンス) の写真
ロサンゼルスにある巨大なモダンスタイルのおしゃれな階段 (ガラスフェンス) の写真
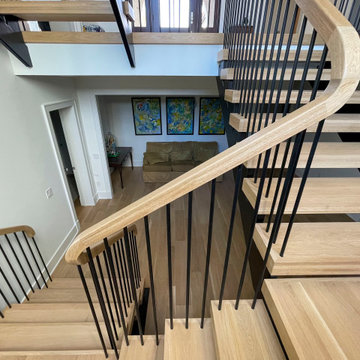
This monumental-floating staircase is set in a square space that rises through the home’s full height (three levels) where 4” oak treads are gracefully supported by black-painted solid stringers; these cantilevered stringers and the absence of risers allows for the natural light to inundate all surrounding interior spaces, making this staircase a wonderful architectural focal point. CSC 1976-2022 © Century Stair Company ® All rights reserved.
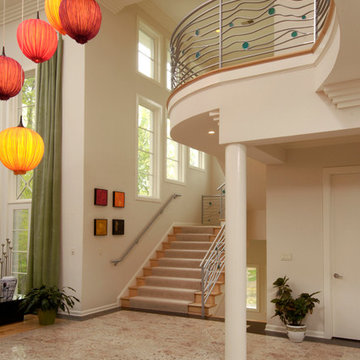
Contemporary, modern 2-story foyer entry way with, stainless steel balusters and rails with glass accents.
ワシントンD.C.にあるラグジュアリーな巨大なモダンスタイルのおしゃれな階段の写真
ワシントンD.C.にあるラグジュアリーな巨大なモダンスタイルのおしゃれな階段の写真

We remodeled this lovely 5 bedroom, 4 bathroom, 3,300 sq. home in Arcadia. This beautiful home was built in the 1990s and has gone through various remodeling phases over the years. We now gave this home a unified new fresh modern look with a cozy feeling. We reconfigured several parts of the home according to our client’s preference. The entire house got a brand net of state-of-the-art Milgard windows.
On the first floor, we remodeled the main staircase of the home, demolishing the wet bar and old staircase flooring and railing. The fireplace in the living room receives brand new classic marble tiles. We removed and demolished all of the roman columns that were placed in several parts of the home. The entire first floor, approximately 1,300 sq of the home, received brand new white oak luxury flooring. The dining room has a brand new custom chandelier and a beautiful geometric wallpaper with shiny accents.
We reconfigured the main 17-staircase of the home by demolishing the old wooden staircase with a new one. The new 17-staircase has a custom closet, white oak flooring, and beige carpet, with black ½ contemporary iron balusters. We also create a brand new closet in the landing hall of the second floor.
On the second floor, we remodeled 4 bedrooms by installing new carpets, windows, and custom closets. We remodeled 3 bathrooms with new tiles, flooring, shower stalls, countertops, and vanity mirrors. The master bathroom has a brand new freestanding tub, a shower stall with new tiles, a beautiful modern vanity, and stone flooring tiles. We also installed built a custom walk-in closet with new shelves, drawers, racks, and cubbies. Each room received a brand new fresh coat of paint.
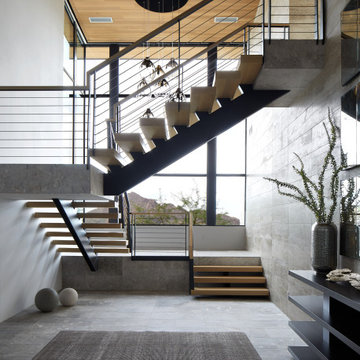
A suspended sky-lit stairwell in this stunning entry tower serves as a striking arrival point in this contemporary home.
Project Details // Straight Edge
Phoenix, Arizona
Architecture: Drewett Works
Builder: Sonora West Development
Interior design: Laura Kehoe
Landscape architecture: Sonoran Landesign
Photographer: Laura Moss
https://www.drewettworks.com/straight-edge/
巨大なモダンスタイルの階段の写真
1
