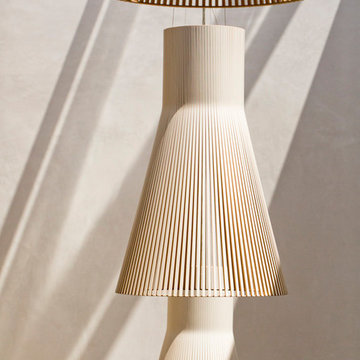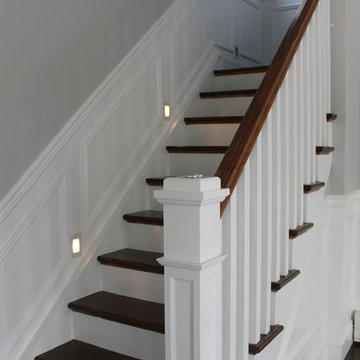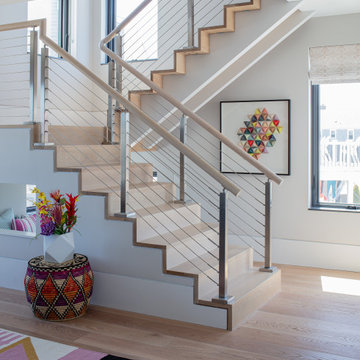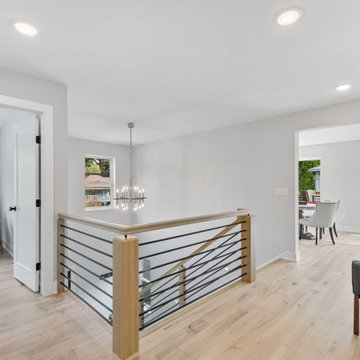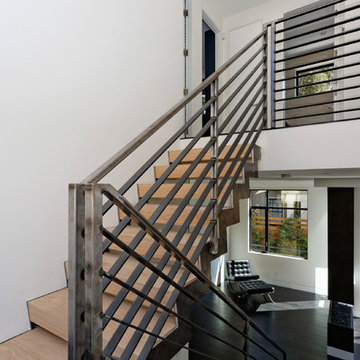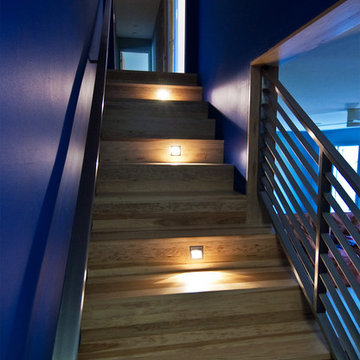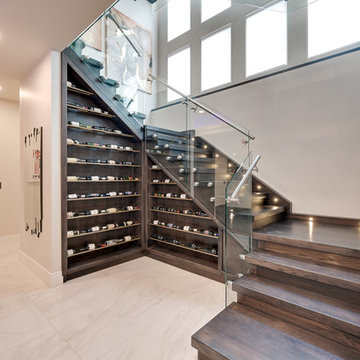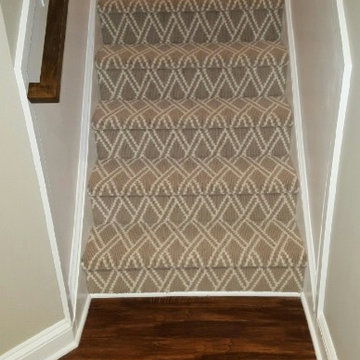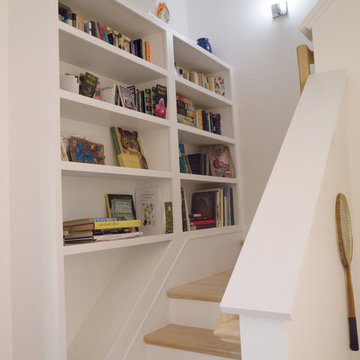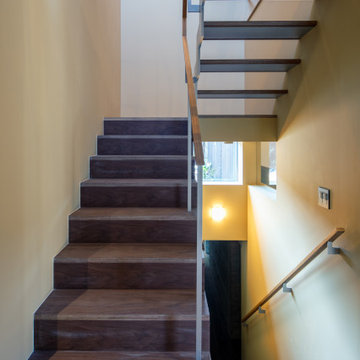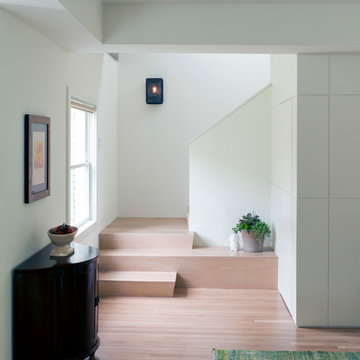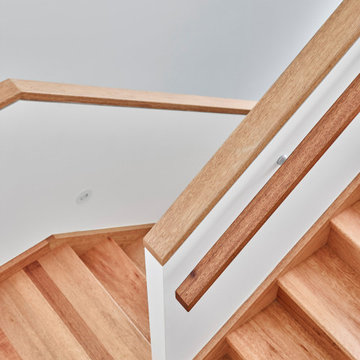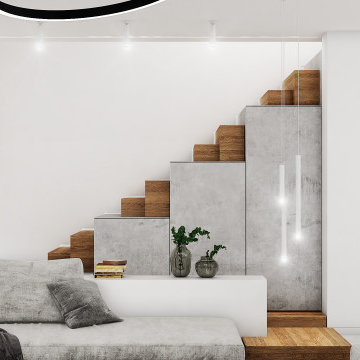小さな、巨大なモダンスタイルのかね折れ階段の写真
絞り込み:
資材コスト
並び替え:今日の人気順
写真 61〜80 枚目(全 253 枚)
1/5
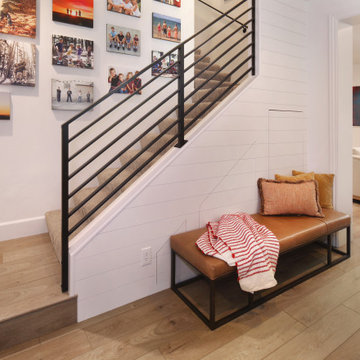
Staircase with concealed storage beneath, modern railing, and family photos.
オレンジカウンティにある高級な小さなモダンスタイルのおしゃれなかね折れ階段 (カーペット張りの蹴込み板、金属の手すり、塗装板張りの壁) の写真
オレンジカウンティにある高級な小さなモダンスタイルのおしゃれなかね折れ階段 (カーペット張りの蹴込み板、金属の手すり、塗装板張りの壁) の写真
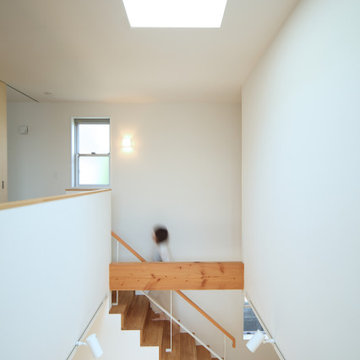
二階ファミリースペースは吹抜けを通して1階LDKとつながり、家のどこにいても家族の気配を感じられる。
横浜にあるお手頃価格の小さなモダンスタイルのおしゃれなかね折れ階段 (木の蹴込み板、混合材の手すり、壁紙) の写真
横浜にあるお手頃価格の小さなモダンスタイルのおしゃれなかね折れ階段 (木の蹴込み板、混合材の手すり、壁紙) の写真
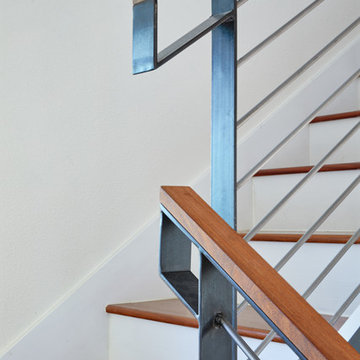
Leonid Furmansky
オースティンにあるお手頃価格の小さなモダンスタイルのおしゃれなかね折れ階段 (フローリングの蹴込み板、混合材の手すり) の写真
オースティンにあるお手頃価格の小さなモダンスタイルのおしゃれなかね折れ階段 (フローリングの蹴込み板、混合材の手すり) の写真
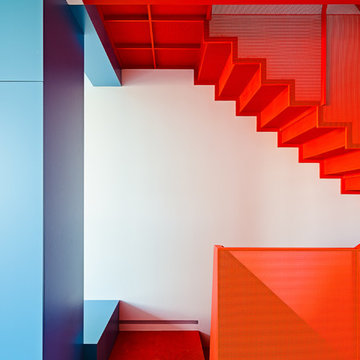
Joe Fletcher Photography
サンフランシスコにある小さなモダンスタイルのおしゃれなかね折れ階段 (金属の蹴込み板、金属の手すり) の写真
サンフランシスコにある小さなモダンスタイルのおしゃれなかね折れ階段 (金属の蹴込み板、金属の手すり) の写真
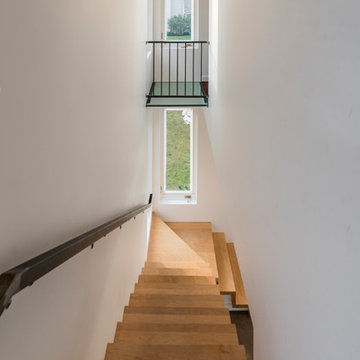
A couple wanted a weekend retreat without spending a majority of their getaway in an automobile. Therefore, a lot was purchased along the Rocky River with the vision of creating a nearby escape less than five miles away from their home. This 1,300 sf 24’ x 24’ dwelling is divided into a four square quadrant with the goal to create a variety of interior and exterior experiences while maintaining a rather small footprint.
Typically, when going on a weekend retreat one has the drive time to decompress. However, without this, the goal was to create a procession from the car to the house to signify such change of context. This concept was achieved through the use of a wood slatted screen wall which must be passed through. After winding around a collection of poured concrete steps and walls one comes to a wood plank bridge and crosses over a Japanese garden leaving all the stresses of the daily world behind.
The house is structured around a nine column steel frame grid, which reinforces the impression one gets of the four quadrants. The two rear quadrants intentionally house enclosed program space but once passed through, the floor plan completely opens to long views down to the mouth of the river into Lake Erie.
On the second floor the four square grid is stacked with one quadrant removed for the two story living area on the first floor to capture heightened views down the river. In a move to create complete separation there is a one quadrant roof top office with surrounding roof top garden space. The rooftop office is accessed through a unique approach by exiting onto a steel grated staircase which wraps up the exterior facade of the house. This experience provides an additional retreat within their weekend getaway, and serves as the apex of the house where one can completely enjoy the views of Lake Erie disappearing over the horizon.
Visually the house extends into the riverside site, but the four quadrant axis also physically extends creating a series of experiences out on the property. The Northeast kitchen quadrant extends out to become an exterior kitchen & dining space. The two-story Northwest living room quadrant extends out to a series of wrap around steps and lounge seating. A fire pit sits in this quadrant as well farther out in the lawn. A fruit and vegetable garden sits out in the Southwest quadrant in near proximity to the shed, and the entry sequence is contained within the Southeast quadrant extension. Internally and externally the whole house is organized in a simple and concise way and achieves the ultimate goal of creating many different experiences within a rationally sized footprint.
Photo: Sergiu Stoian
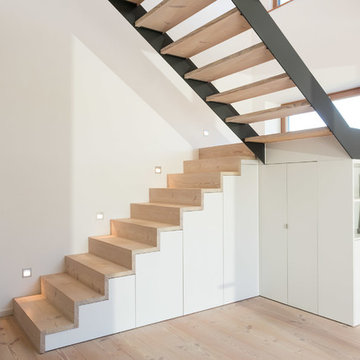
Maßgeschneiderter Treppenschrank
Treppenschrank in weiß lackierter Front, individuelle an Treppenkonstruktion angepasst. Mit Drehtüren und Schubelementen.
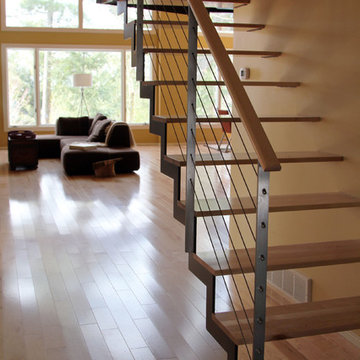
Wood and steel construction allowed for an open view to the lake.
ウィルトシャーにある小さなモダンスタイルのおしゃれな階段 (ワイヤーの手すり) の写真
ウィルトシャーにある小さなモダンスタイルのおしゃれな階段 (ワイヤーの手すり) の写真
小さな、巨大なモダンスタイルのかね折れ階段の写真
4
