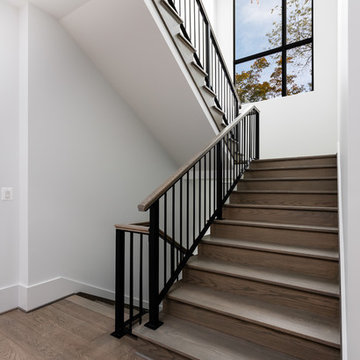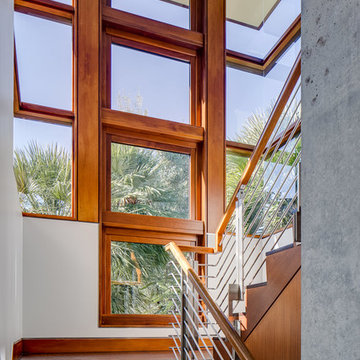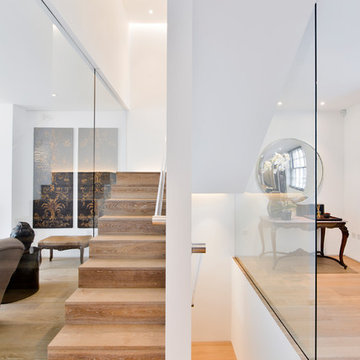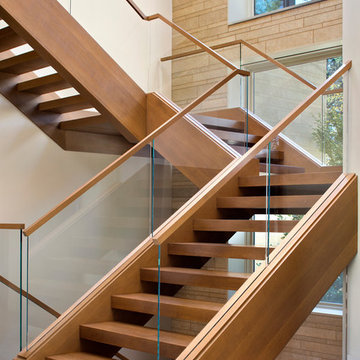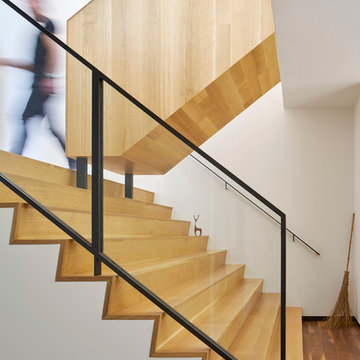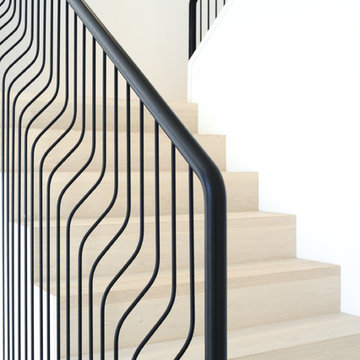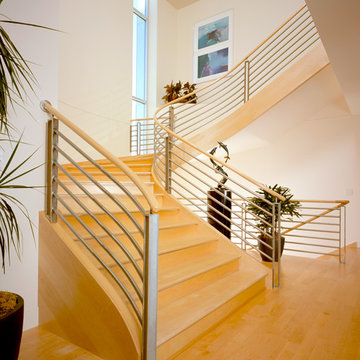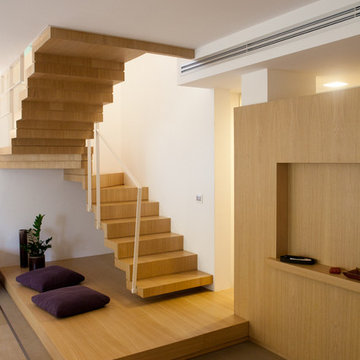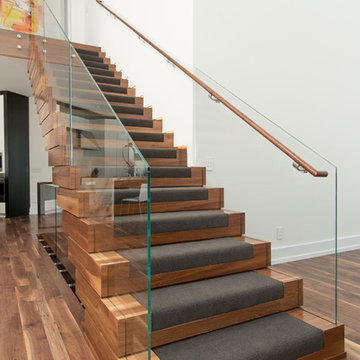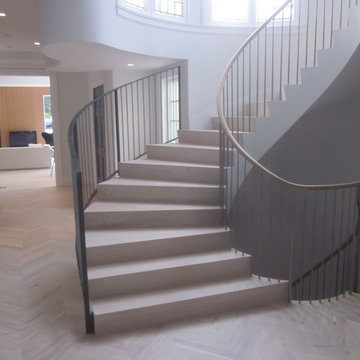モダンスタイルの階段 (木の蹴込み板) の写真
絞り込み:
資材コスト
並び替え:今日の人気順
写真 1〜20 枚目(全 2,237 枚)
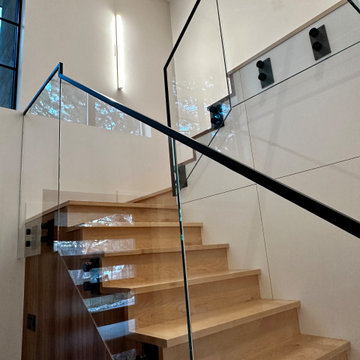
Maple floors, walnut paneling, glass railing.
デンバーにあるモダンスタイルのおしゃれな折り返し階段 (木の蹴込み板、ガラスフェンス、パネル壁) の写真
デンバーにあるモダンスタイルのおしゃれな折り返し階段 (木の蹴込み板、ガラスフェンス、パネル壁) の写真
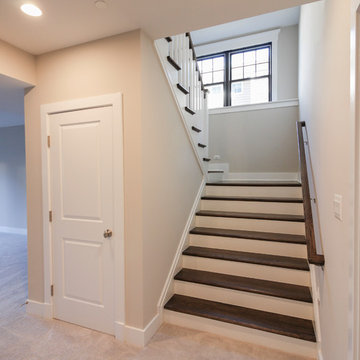
In this smart home, the space under the basement stairs was brilliantly transformed into a cozy and safe space, where dreaming, reading and relaxing are allowed. Once you leave this magical place and go to the main level, you find a minimalist and elegant staircase system made with red oak handrails and treads and white-painted square balusters. CSC 1976-2020 © Century Stair Company. ® All Rights Reserved.
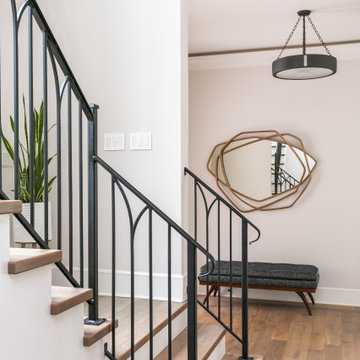
Modern staircase with black metal railing, large windows and black sconces.
ローリーにある高級な中くらいなモダンスタイルのおしゃれなスケルトン階段 (木の蹴込み板、金属の手すり) の写真
ローリーにある高級な中くらいなモダンスタイルのおしゃれなスケルトン階段 (木の蹴込み板、金属の手すり) の写真
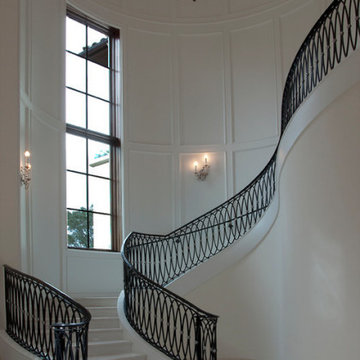
オレンジカウンティにあるラグジュアリーな中くらいなモダンスタイルのおしゃれならせん階段 (木の蹴込み板、木材の手すり、羽目板の壁) の写真

A staircase is so much more than circulation. It provides a space to create dramatic interior architecture, a place for design to carve into, where a staircase can either embrace or stand as its own design piece. In this custom stair and railing design, completed in January 2020, we wanted a grand statement for the two-story foyer. With walls wrapped in a modern wainscoting, the staircase is a sleek combination of black metal balusters and honey stained millwork. Open stair treads of white oak were custom stained to match the engineered wide plank floors. Each riser painted white, to offset and highlight the ascent to a U-shaped loft and hallway above. The black interior doors and white painted walls enhance the subtle color of the wood, and the oversized black metal chandelier lends a classic and modern feel.
The staircase is created with several “zones”: from the second story, a panoramic view is offered from the second story loft and surrounding hallway. The full height of the home is revealed and the detail of our black metal pendant can be admired in close view. At the main level, our staircase lands facing the dining room entrance, and is flanked by wall sconces set within the wainscoting. It is a formal landing spot with views to the front entrance as well as the backyard patio and pool. And in the lower level, the open stair system creates continuity and elegance as the staircase ends at the custom home bar and wine storage. The view back up from the bottom reveals a comprehensive open system to delight its family, both young and old!
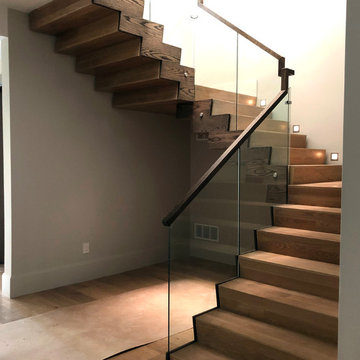
Wood cladding staircase and glass panels with solid oak continuous handrail connecting all levels of the modern style custom home. The metal structure between the oak sandwich cladding carries all the weight of the stair system while the oak cladding and glass panels guard provide a feeling of light and comfort.
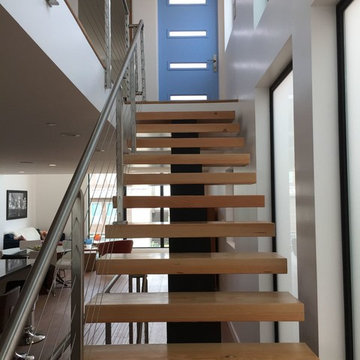
2-story floating stairs with single stringer, custom designed & built by Meckauer Design+Build, Inc. with stainless steel post & cable railing from InLine Design. Blue door at 3rd floor leads to view deck with 360 degree view of the ocean and mountains.
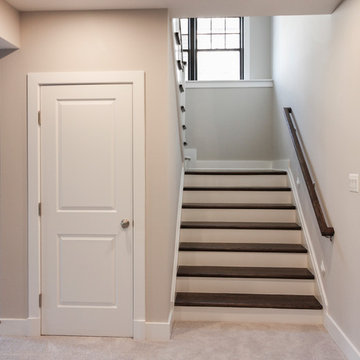
In this smart home, the space under the basement stairs was brilliantly transformed into a cozy and safe space, where dreaming, reading and relaxing are allowed. Once you leave this magical place and go to the main level, you find a minimalist and elegant staircase system made with red oak handrails and treads and white-painted square balusters. CSC 1976-2020 © Century Stair Company. ® All Rights Reserved.
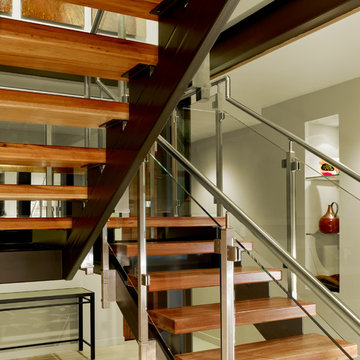
A bright and spacious floor plan mixed with custom woodwork, artisan lighting, and natural stone accent walls offers a warm and inviting yet incredibly modern design. The organic elements merge well with the undeniably beautiful scenery, creating a cohesive interior design from the inside out.
Open staircase with floating stair treads, and a stainless steel & glass handrail. Exposed steel support beams with blackened finish complements the art displayed in stairwell.
Designed by Design Directives, LLC., based in Scottsdale, Arizona and serving throughout Phoenix, Paradise Valley, Cave Creek, Carefree, and Sedona.
For more about Design Directives, click here: https://susanherskerasid.com/
To learn more about this project, click here: https://susanherskerasid.com/modern-napa/
モダンスタイルの階段 (木の蹴込み板) の写真
1
