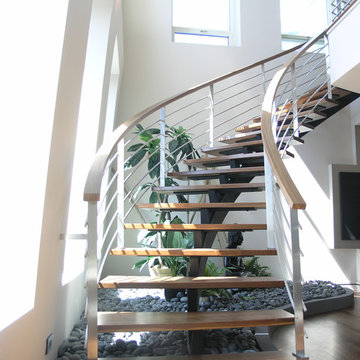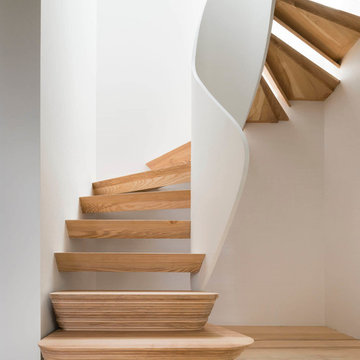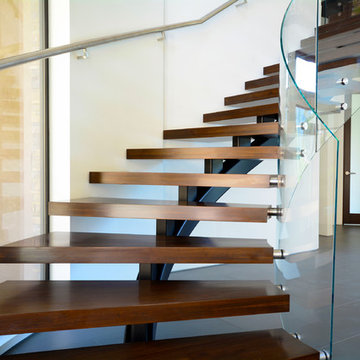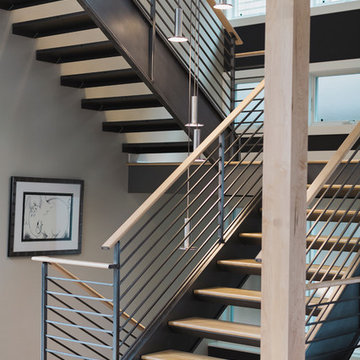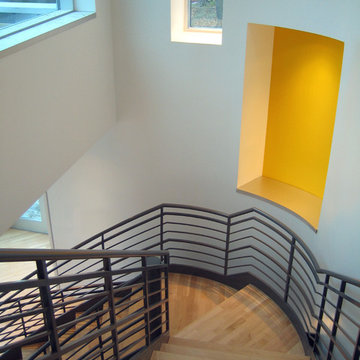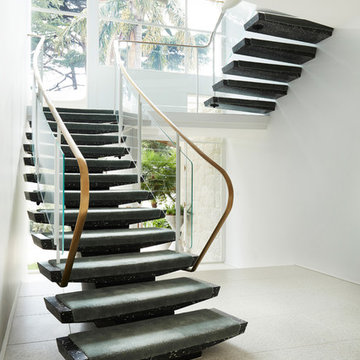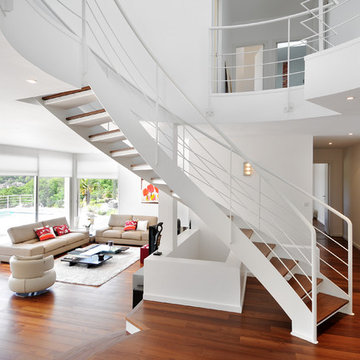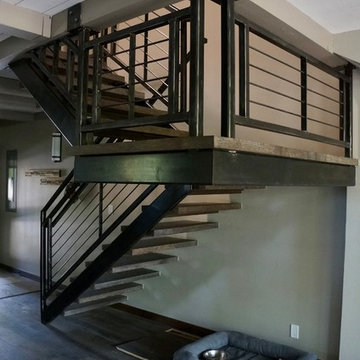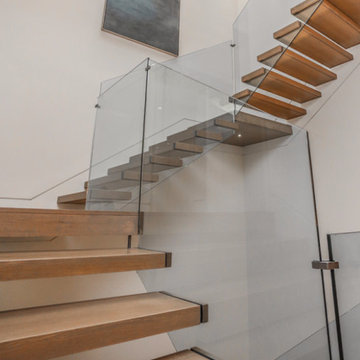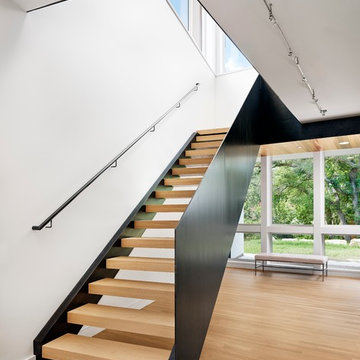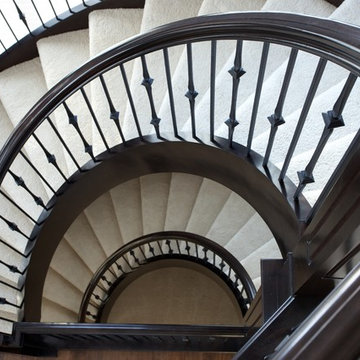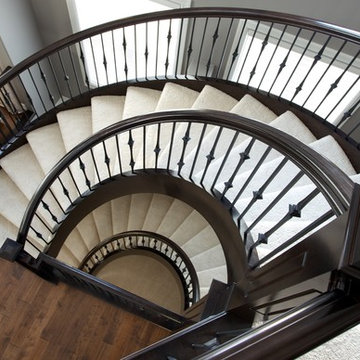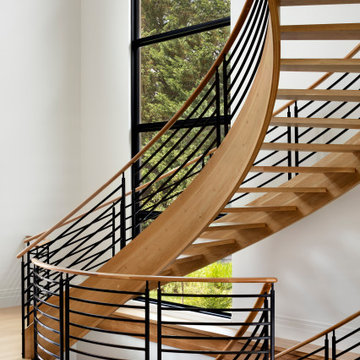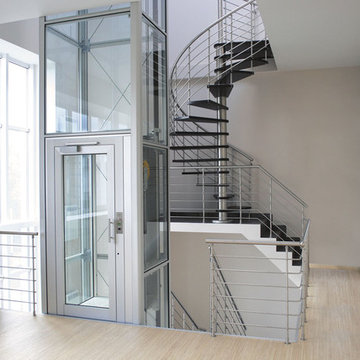モダンスタイルの階段の写真
絞り込み:
資材コスト
並び替え:今日の人気順
写真 1〜20 枚目(全 236 枚)
1/4
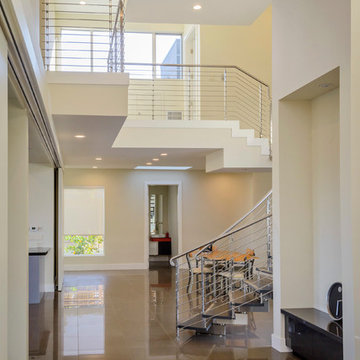
The client wanted an open staircase for this space, and it had to curve. The custom-designed solution from CAST's Tekna Jazz collection uses series 304 stainless steel modular sections that can be set to any direction, solid wood steps with a stainless steel edge guard to protect against wear and tear, a stainless steel balustrade,and fingerprint-resistant railing. Read more about this project here: http://europeancabinets.com/custom-staircase-for-modern-home/
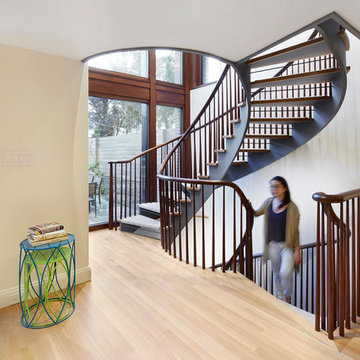
Baxt Ingui's curving staircase is illuminated by generous glazing.
ニューヨークにある広いモダンスタイルのおしゃれな階段 (木材の手すり) の写真
ニューヨークにある広いモダンスタイルのおしゃれな階段 (木材の手すり) の写真
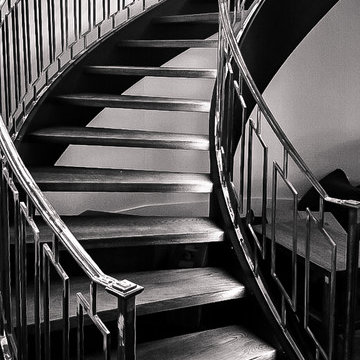
Luxury, open rise curved stair complemented with a custom ornamental metal handrail system, located in Atlanta, GA.
アトランタにある広いモダンスタイルのおしゃれな階段の写真
アトランタにある広いモダンスタイルのおしゃれな階段の写真

Arriving at the home, attention is immediately drawn to the dramatic spiral staircase with glass balustrade which graces the entryway and leads to the floating mezzanine above. The home is designed by Pierre Hoppenot of Studio PHH Architects.
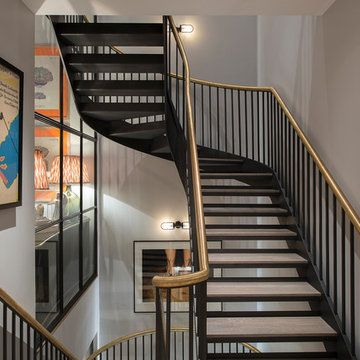
This open plan property in Kensington studios hosted an impressive double height living room, open staircase and glass partitions. The lighting design needed to draw the eye through the space and work from lots of different viewing angles
Photo by Tom St Aubyn
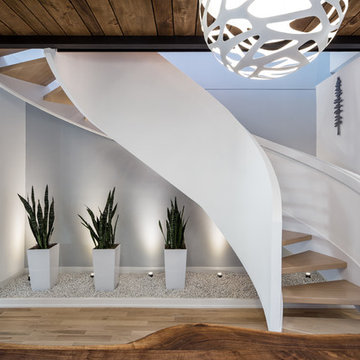
Project designed by Houry Avedissian of HA² Architectural Design and build by RND Construction. Photography by JVLphoto
オタワにある高級な中くらいなモダンスタイルのおしゃれな階段 (木材の手すり) の写真
オタワにある高級な中くらいなモダンスタイルのおしゃれな階段 (木材の手すり) の写真
モダンスタイルの階段の写真
1
