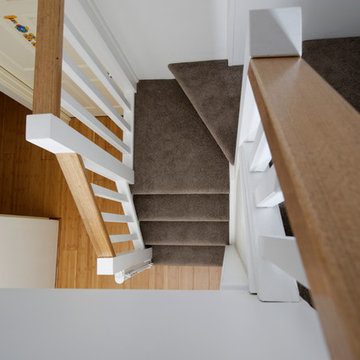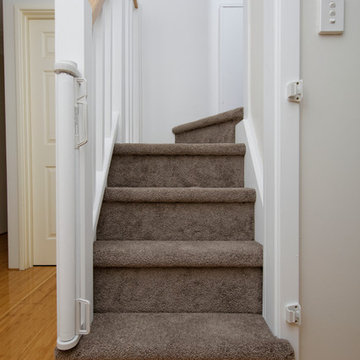小さなモダンスタイルのかね折れ階段 (カーペット張りの蹴込み板、タイルの蹴込み板) の写真
絞り込み:
資材コスト
並び替え:今日の人気順
写真 21〜29 枚目(全 29 枚)
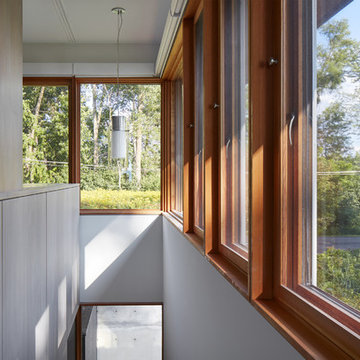
The homeowners sought to create a modest, modern, lakeside cottage, nestled into a narrow lot in Tonka Bay. The site inspired a modified shotgun-style floor plan, with rooms laid out in succession from front to back. Simple and authentic materials provide a soft and inviting palette for this modern home. Wood finishes in both warm and soft grey tones complement a combination of clean white walls, blue glass tiles, steel frames, and concrete surfaces. Sustainable strategies were incorporated to provide healthy living and a net-positive-energy-use home. Onsite geothermal, solar panels, battery storage, insulation systems, and triple-pane windows combine to provide independence from frequent power outages and supply excess power to the electrical grid.
Photos by Corey Gaffer
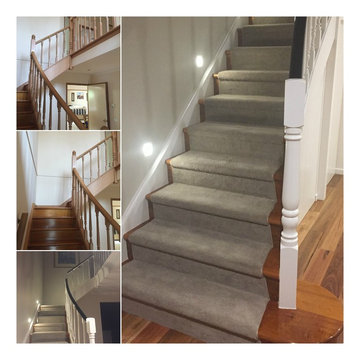
Creative Elegance Interiors Pty Ltd
メルボルンにあるお手頃価格の小さなモダンスタイルのおしゃれなかね折れ階段 (カーペット張りの蹴込み板、木材の手すり) の写真
メルボルンにあるお手頃価格の小さなモダンスタイルのおしゃれなかね折れ階段 (カーペット張りの蹴込み板、木材の手すり) の写真
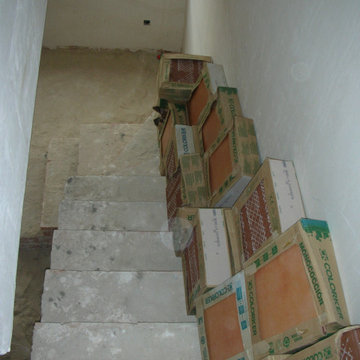
Revestimiento de escalera, forrado de peldaño formado por huella baldosa de gres, tabica de gres y zanquín de gres, recibido con mortero de cemento.
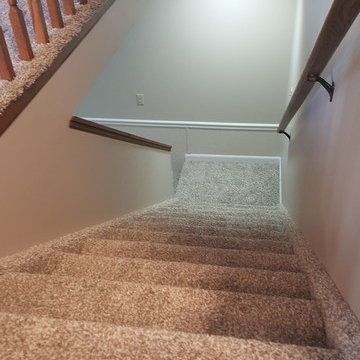
Stairway with carpeted stringers.
他の地域にあるお手頃価格の小さなモダンスタイルのおしゃれなかね折れ階段 (カーペット張りの蹴込み板) の写真
他の地域にあるお手頃価格の小さなモダンスタイルのおしゃれなかね折れ階段 (カーペット張りの蹴込み板) の写真
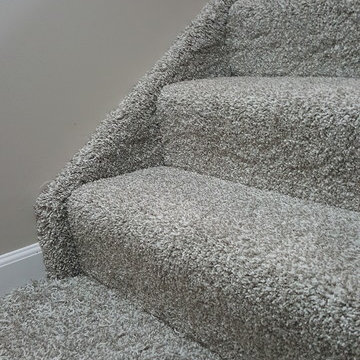
Stairway with carpeted stringers. Some customers prefer the stringers up the side of the stairs to be carpeted and some don't. I think it depends on the customer's preference and the space. This turned out great.
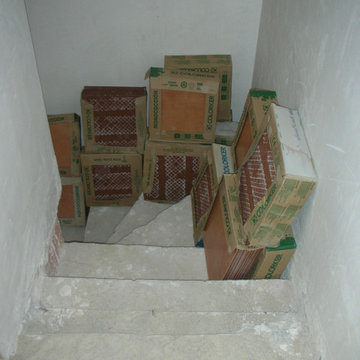
Revestimiento de escalera, forrado de peldaño formado por huella baldosa de gres, tabica de gres y zanquín de gres, recibido con mortero de cemento.
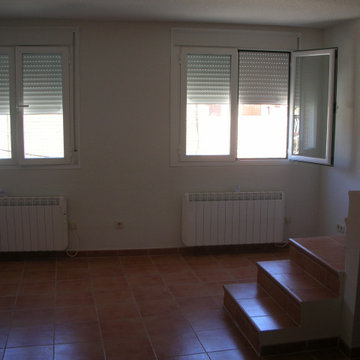
Revestimiento de escalera, forrado de peldaño formado por huella baldosa de gres, tabica de gres y zanquín de gres, recibido con mortero de cemento.
小さなモダンスタイルのかね折れ階段 (カーペット張りの蹴込み板、タイルの蹴込み板) の写真
2
