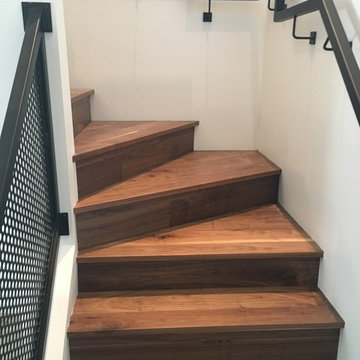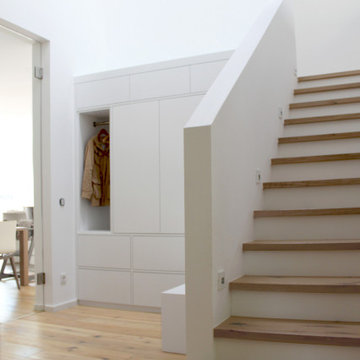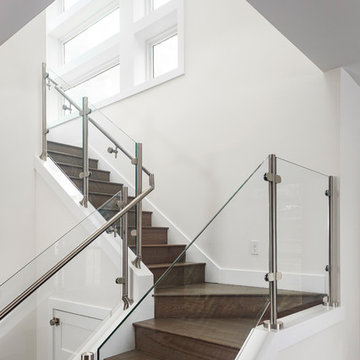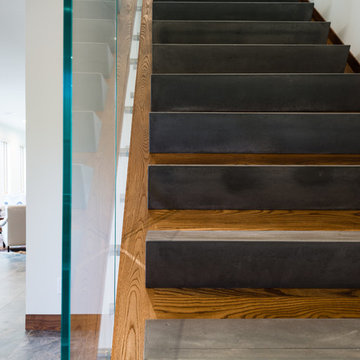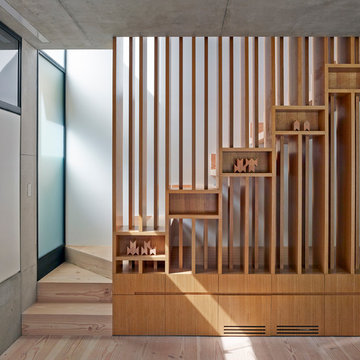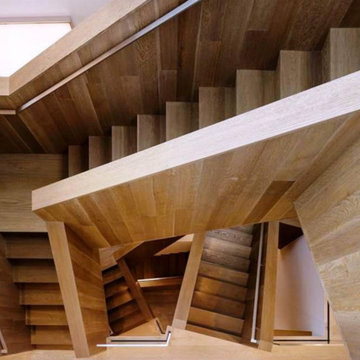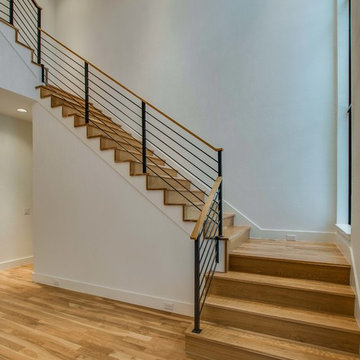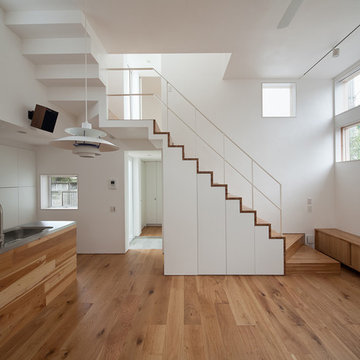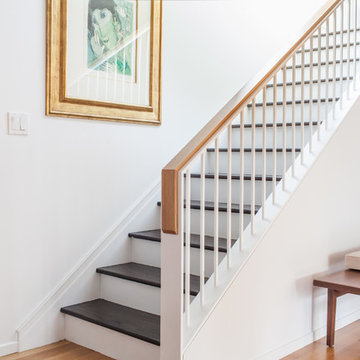モダンスタイルのかね折れ階段 (テラコッタの蹴込み板、木の蹴込み板) の写真
絞り込み:
資材コスト
並び替え:今日の人気順
写真 1〜20 枚目(全 1,079 枚)
1/5
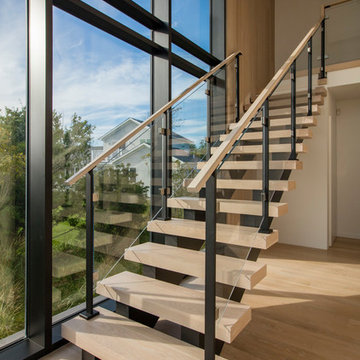
Interior stairs with glass walls, solid aluminum posts and white oak wood top rail.
Fabrication of railings by Keuka Studios
ニューヨークにある高級な中くらいなモダンスタイルのおしゃれなかね折れ階段 (木の蹴込み板、ワイヤーの手すり) の写真
ニューヨークにある高級な中くらいなモダンスタイルのおしゃれなかね折れ階段 (木の蹴込み板、ワイヤーの手すり) の写真
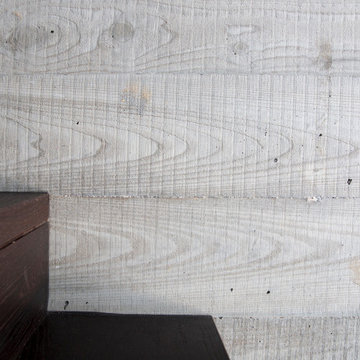
Open stair has simple wood treads and risers against a poured-in-place board-formed concrete wall.
サンフランシスコにあるラグジュアリーな中くらいなモダンスタイルのおしゃれなかね折れ階段 (木の蹴込み板、金属の手すり) の写真
サンフランシスコにあるラグジュアリーな中くらいなモダンスタイルのおしゃれなかね折れ階段 (木の蹴込み板、金属の手すり) の写真
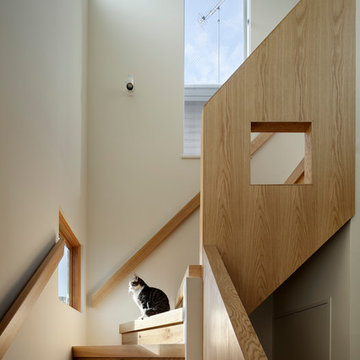
Photo Copyright Satoshi Shigeta
既存階段の骨組は利用して仕上を重ね張りしている。
手摺りは撤去新設。
東京23区にある小さなモダンスタイルのおしゃれなかね折れ階段 (木の蹴込み板、木材の手すり) の写真
東京23区にある小さなモダンスタイルのおしゃれなかね折れ階段 (木の蹴込み板、木材の手すり) の写真
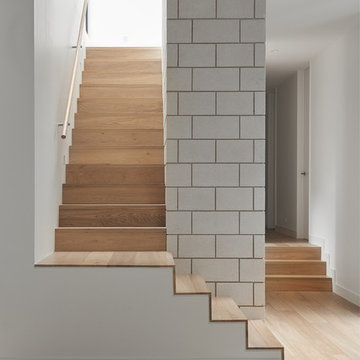
Designed & Built by us
Photography by Veeral
Furniture, Art & Objects by Kate Lee
メルボルンにあるモダンスタイルのおしゃれなかね折れ階段 (木の蹴込み板) の写真
メルボルンにあるモダンスタイルのおしゃれなかね折れ階段 (木の蹴込み板) の写真
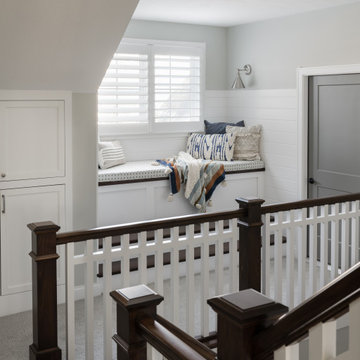
Our Carmel design-build studio planned a beautiful open-concept layout for this home with a lovely kitchen, adjoining dining area, and a spacious and comfortable living space. We chose a classic blue and white palette in the kitchen, used high-quality appliances, and added plenty of storage spaces to make it a functional, hardworking kitchen. In the adjoining dining area, we added a round table with elegant chairs. The spacious living room comes alive with comfortable furniture and furnishings with fun patterns and textures. A stunning fireplace clad in a natural stone finish creates visual interest. In the powder room, we chose a lovely gray printed wallpaper, which adds a hint of elegance in an otherwise neutral but charming space.
---
Project completed by Wendy Langston's Everything Home interior design firm, which serves Carmel, Zionsville, Fishers, Westfield, Noblesville, and Indianapolis.
For more about Everything Home, see here: https://everythinghomedesigns.com/
To learn more about this project, see here:
https://everythinghomedesigns.com/portfolio/modern-home-at-holliday-farms
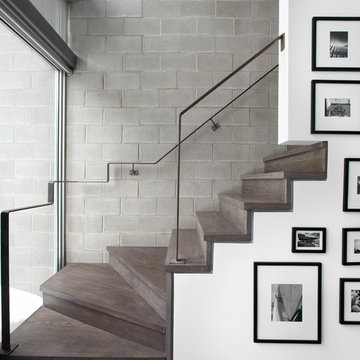
Nothing ordinary about the modern look and finishes of this staircase. The transition to the upstairs level with this look by Lux Design, is very seamless. The blank wall leading to the second floor, has been used to display some of the client's most favorite photos from his travels, to add a layer of visual interest.
Photo Credit: Lisa Petrole
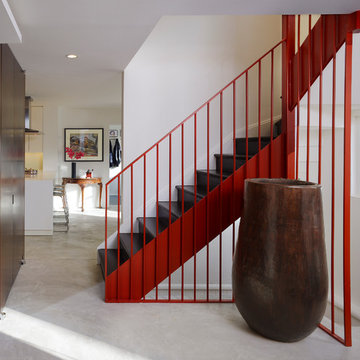
This project involved the complete interior renovation of an existing 1940’s colonial home in Washington, DC. The design offers a reconfiguration of space that maintains focus on the owner’s Asian art and furniture, while creating a unified, informal environment for the large and active family. The open plan of the first floor is divided by a new core, which collects all of the service functions at the center of the plan and orchestrates views between spaces. A winding circulation sequence takes family members from the first floor public areas, up an open central stair and connects them to a new second floor “hub” that joins all of the private bedrooms and bathrooms together. From this hub a new spiral stair was introduced to the attic, finishing the connection of all three levels.
Anice Hoachlander
www.hdphoto.com
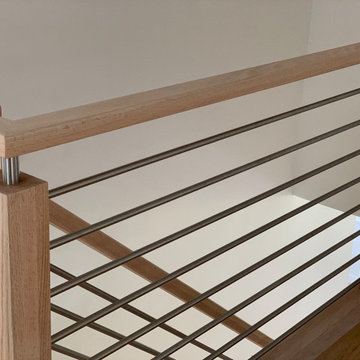
Modern Horizontal Metal Bars with square 6084 railing and minimal square posts
ニューヨークにある高級な中くらいなモダンスタイルのおしゃれなかね折れ階段 (木の蹴込み板、混合材の手すり) の写真
ニューヨークにある高級な中くらいなモダンスタイルのおしゃれなかね折れ階段 (木の蹴込み板、混合材の手すり) の写真
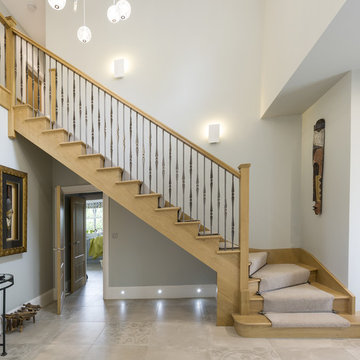
These solid oak stairs blend perfectly with the soft, neutral surroundings.
ハンプシャーにある中くらいなモダンスタイルのおしゃれなかね折れ階段 (木の蹴込み板、混合材の手すり) の写真
ハンプシャーにある中くらいなモダンスタイルのおしゃれなかね折れ階段 (木の蹴込み板、混合材の手すり) の写真
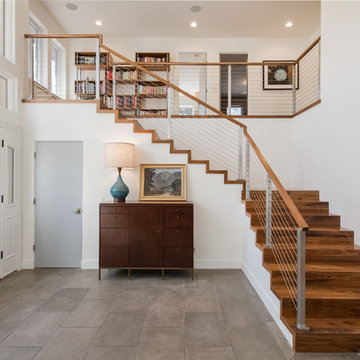
By shifting the staircase back over the coat closet and changing the entry point of the stairs the foyer was able to improve the overall flow and circulation.
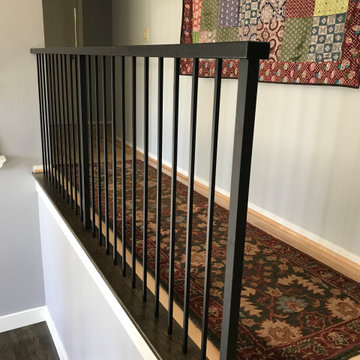
Guard railing with wood cap railing and metal posts and balusters
ポートランドにあるラグジュアリーな広いモダンスタイルのおしゃれなかね折れ階段 (木の蹴込み板、混合材の手すり) の写真
ポートランドにあるラグジュアリーな広いモダンスタイルのおしゃれなかね折れ階段 (木の蹴込み板、混合材の手すり) の写真
モダンスタイルのかね折れ階段 (テラコッタの蹴込み板、木の蹴込み板) の写真
1
