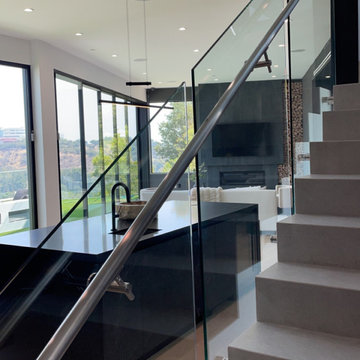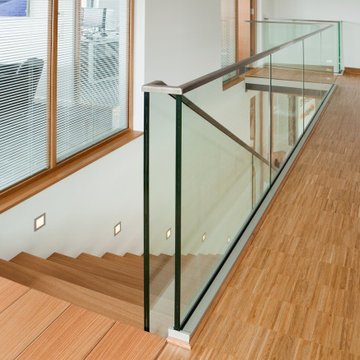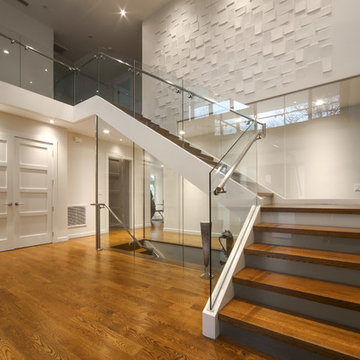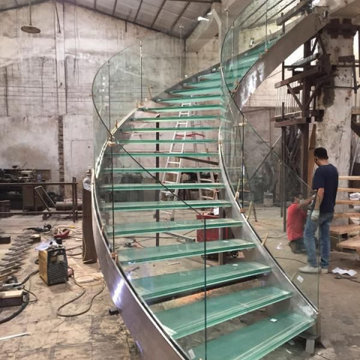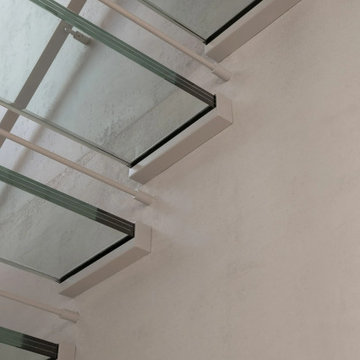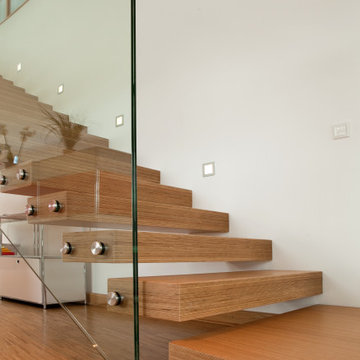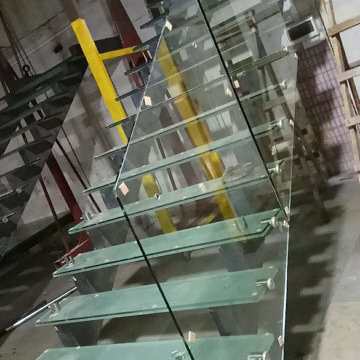モダンスタイルの階段 (ガラスフェンス、ガラスの蹴込み板) の写真
絞り込み:
資材コスト
並び替え:今日の人気順
写真 1〜20 枚目(全 39 枚)
1/4
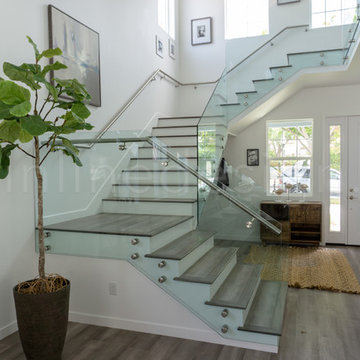
Just look at this beautiful entry way. Our Glass Adapters are perfect for this elegant staircase and its beautiful hardwood panels. The Glass Adapters and glass panels provide such an open, light and airy space. If you want simplicity and elegance, our Glass Adapters are the perfect addition to your home!
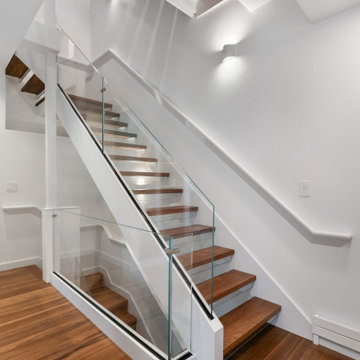
A new floating steel and glass stair with solid walnut treads filters light through the 4-floor townhouse.
ボストンにあるラグジュアリーな小さなモダンスタイルのおしゃれなスケルトン階段 (ガラスの蹴込み板、ガラスフェンス) の写真
ボストンにあるラグジュアリーな小さなモダンスタイルのおしゃれなスケルトン階段 (ガラスの蹴込み板、ガラスフェンス) の写真
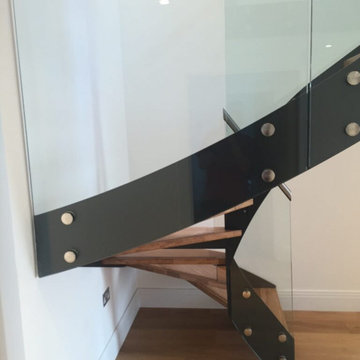
A striking, sculptural effect with the Flight 50 Internal Metal Staircase is achieved through graduated winders. This creates the dramatic curved steel stringers on this staircase, providing an interesting visual aspect and a very comfortable staircase. The solid oak treads have glass risers to conform with UK building regulations for staircases. (requires no gap greater than 100mm)

Laminated glass is a safety glass that uses one or more layers of PVB film (polyvinyl butyral) or SGP between two or more pieces of glass. It is made under a special process and is combined into a whole through high temperature and high pressure within a certain period of time.
Longlass Laminated Glass Advantages:
1. We have high class dust-free constant temperature and humidity laminating production line.
2. We are the approved processor by SentryGlass
3. Our products meet the requirements of BS EN12600:2002 Class 1 (C) 1 ,and ANSI Z97.1-2015 Class A ,type 4.
An impact perfbimance test for materials in accordance with BS EN12600:2002 has been performed on the four given samples. The performance classification of the all test samples is Classification 1 (C) 1.
Performance Test
Sample:5mm tempered glass + 1.14 PVB + 5mm tempered glass
Impact Test: In accordance with Clause 5.1 of ANSI Z97.1-2015 Type 4
Thermal Test: In accordance with Clause 5.3 of ANSI Z97.1-2015
The distinguish between PVB & SGP:
1.The shear modulus of SGP is 50 times of that of PVB.
2.The Tear strength of SGP is 5 times of that of PVB.
3.The bearing capacity of SGP is 2 times of that of PVB.
4. The bending of SGP is only 1/4 of that of PVB.
In a word, SGP has better performance than PVB, and it's widely applied in glass path, glass ceiling, glass floor, Stair Treads,etc.
Longlass Laminated Glass Features
Energy saving
When sunlight directly shines on a piece of colorless laminated glass, the PVB interlayer film can absorb most of the heat and only radiate a part of the heat back indoors, making the indoor and outdoor heat difficult to conduct, reducing heat energy consumption, thereby maintaining indoor temperature and saving air conditioning Energy consumption.
Security
it can withstand the penetration of accidental impact. Once the glass is damaged, its fragments will still stick together with the intermediate film, which can avoid personal or property damage caused by the glass falling, and the whole piece of glass remains intact and can continue to withstand impact, wind and rain
Sound insulation
The interlayer film has the function of blocking sound waves, so that the laminated glass can effectively control the transmission of sound and play a good sound insulation effect.
Noise reduction
In the process of sound wave transmission, the glass on both sides of the film is reflected back and forth, and is attenuated and absorbed by the soft film. Generally, the noise can be reduced by 30-40 dB. The thicker the film, the better the noise reduction effect.
Decorative effect
The laminated glass can be sandwiched with various patterns, which can achieve the decorative effect, and there are also decorative effects such as ice glass.
UV resistance
The interlayer film has the function of filtering ultraviolet rays; the special PVB film can make laminated glass weaken the transmission of sunlight, effectively block ultraviolet rays, reduce the fading of indoor fabrics. The color PVB interlayer film has different light transmittance, and can control the ultraviolet and heat gain as needed. It will not block the penetration of visible light .
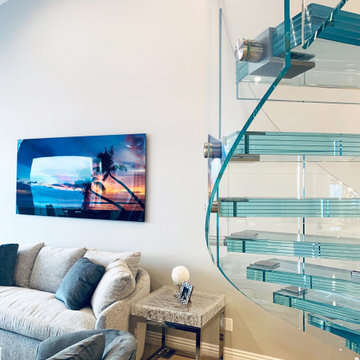
sapphire blue glass treads with glass railing.
ロサンゼルスにあるラグジュアリーな中くらいなモダンスタイルのおしゃれならせん階段 (ガラスの蹴込み板、ガラスフェンス) の写真
ロサンゼルスにあるラグジュアリーな中くらいなモダンスタイルのおしゃれならせん階段 (ガラスの蹴込み板、ガラスフェンス) の写真
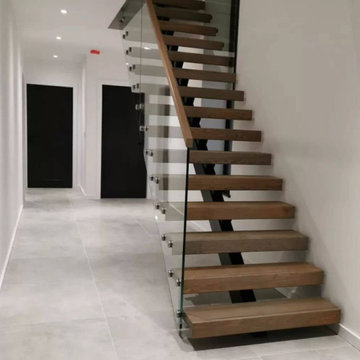
Staircase design and flooring specification by Hestia Design. Followed with a colour consultation.
他の地域にあるお手頃価格の広いモダンスタイルのおしゃれなスケルトン階段 (ガラスの蹴込み板、ガラスフェンス) の写真
他の地域にあるお手頃価格の広いモダンスタイルのおしゃれなスケルトン階段 (ガラスの蹴込み板、ガラスフェンス) の写真
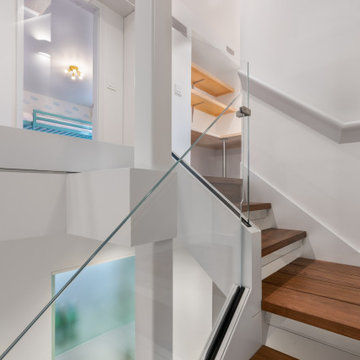
Upstairs bedroom and study off of the open stair hall. The bar is visible through translucent glass below.
ボストンにあるラグジュアリーな小さなモダンスタイルのおしゃれなスケルトン階段 (ガラスの蹴込み板、ガラスフェンス) の写真
ボストンにあるラグジュアリーな小さなモダンスタイルのおしゃれなスケルトン階段 (ガラスの蹴込み板、ガラスフェンス) の写真
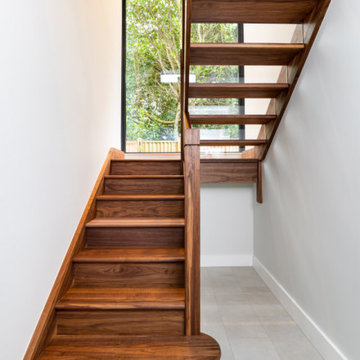
Beautiful bespoke walnut and glass staircase
ケントにあるラグジュアリーな広いモダンスタイルのおしゃれな直階段 (ガラスの蹴込み板、ガラスフェンス) の写真
ケントにあるラグジュアリーな広いモダンスタイルのおしゃれな直階段 (ガラスの蹴込み板、ガラスフェンス) の写真
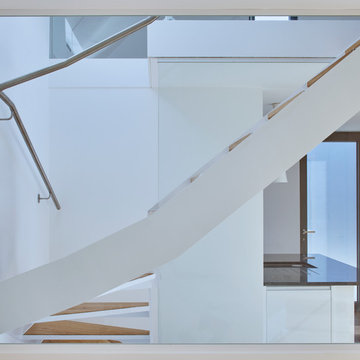
On a tiny patch of land in the borders between Southfields and Putney … we have designed and built a small two bedroom house.
The house was designed in section rather than in plan so as to maximise the potential of the restricted plot. Bedrooms and shower rooms are in the basement, the open plan kitchen and dining room are on the ground floor with the living room and and study on the first floor mezzanine.
We have engineered the building so that natural light permeates deep into the property. Although the house is modest in scale, it has a spacious feel and is filled with light.
Photo credit: Logan MacDougall
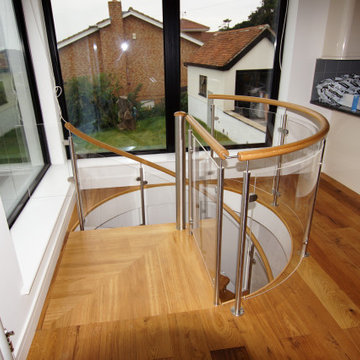
This beautiful oak spiral staircase was designed to maximise the light into the stairwell, utilising a stainless steel centre post and spindles. Curved glass panels were used for the balustrade to reduce the shadow of the staircase. Oak for both the treads and the handrail to compliment the floor and tie in the staircase with the rest of the project.
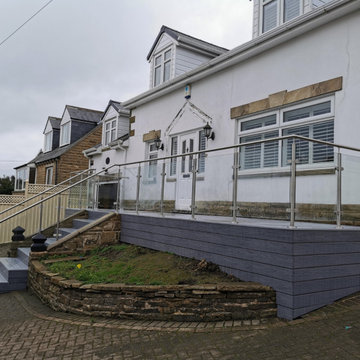
Are you looking to upgrade your garden? Or maybe looking for a modern twist to your decking. A glass balustrade is a perfect solution. Origin Architectural supplies beautiful glass balustrades all over the country. Each balustrade is custom to your needs. To find out more visit our website.
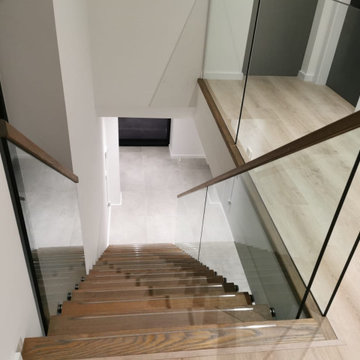
Staircase design and flooring specification by Hestia Design. Followed with a colour consultation.
The monochrome palette was used throughout the home to create a timeless look which created a high-end modern feel. The result is a beautiful contemporary home with clever planning and thoughtful design.
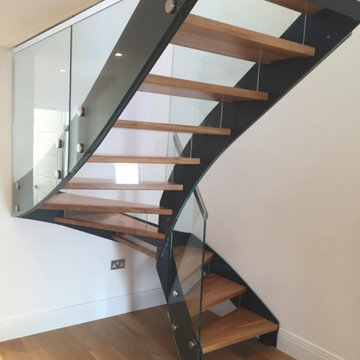
A striking, sculptural effect with the Flight 50 Internal Metal Staircase is achieved through graduated winders. This creates the dramatic curved steel stringers on this staircase, providing an interesting visual aspect and a very comfortable staircase. The solid oak treads have glass risers to conform with UK building regulations for staircases. (requires no gap greater than 100mm)
モダンスタイルの階段 (ガラスフェンス、ガラスの蹴込み板) の写真
1
