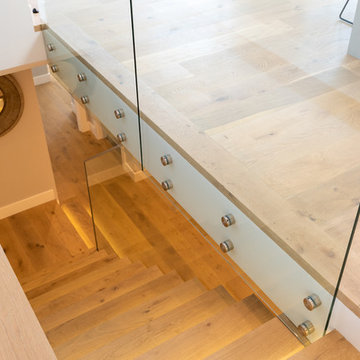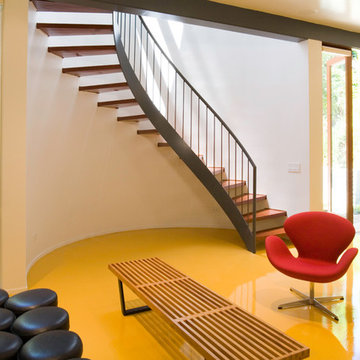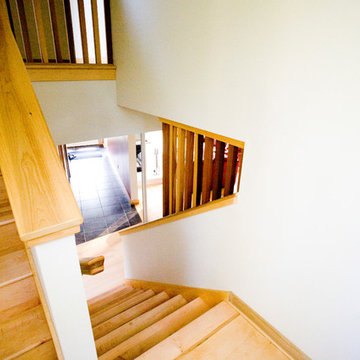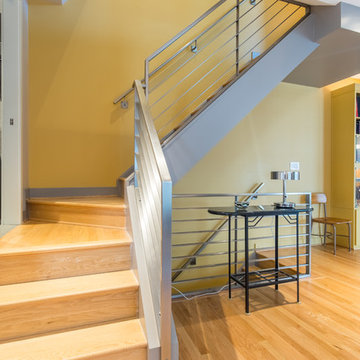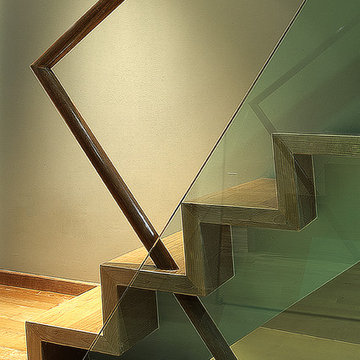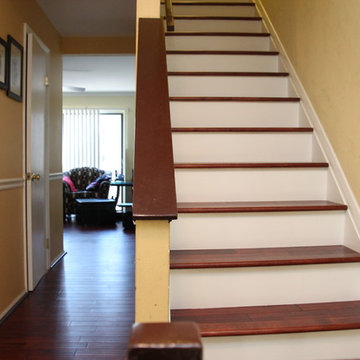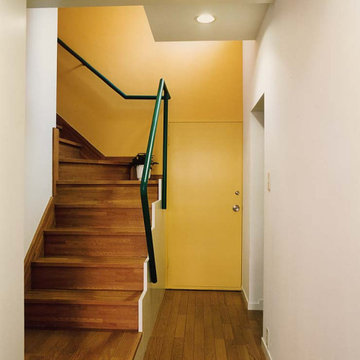中くらいな黄色いモダンスタイルの階段 (木の蹴込み板) の写真
絞り込み:
資材コスト
並び替え:今日の人気順
写真 1〜17 枚目(全 17 枚)
1/5
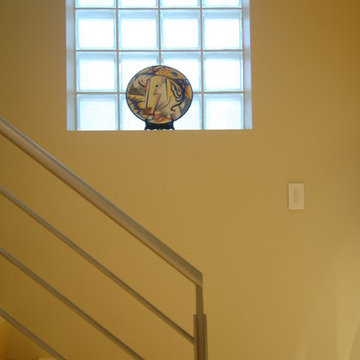
Edwardian Remodel with Modern Twist in San Francisco, California's Bernal Heights Neighborhood
For this remodel in San Francisco’s Bernal Heights, we were the third architecture firm the owners hired. After using other architects for their master bathroom and kitchen remodels, they approached us to complete work on updating their Edwardian home. Our work included tying together the exterior and entry and completely remodeling the lower floor for use as a home office and guest quarters. The project included adding a new stair connecting the lower floor to the main house while maintaining its legal status as the second unit in case they should ever want to rent it in the future. Providing display areas for and lighting their art collection were special concerns. Interior finishes included polished, cast-concrete wall panels and counters and colored frosted glass. Brushed aluminum elements were used on the interior and exterior to create a unified design. Work at the exterior included custom house numbers, gardens, concrete walls, fencing, meter boxes, doors, lighting and trash enclosures. Photos by Mark Brand.
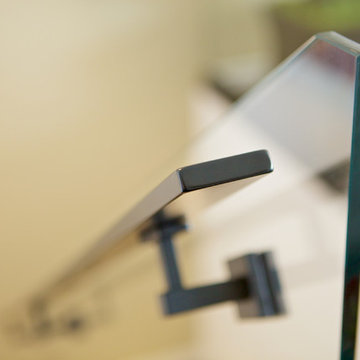
New staircase links the original art deco main floor to the new modern ground floor. Detail of the custom powder coated steel handrail.
サンフランシスコにある高級な中くらいなモダンスタイルのおしゃれな折り返し階段 (木の蹴込み板、ガラスフェンス) の写真
サンフランシスコにある高級な中くらいなモダンスタイルのおしゃれな折り返し階段 (木の蹴込み板、ガラスフェンス) の写真
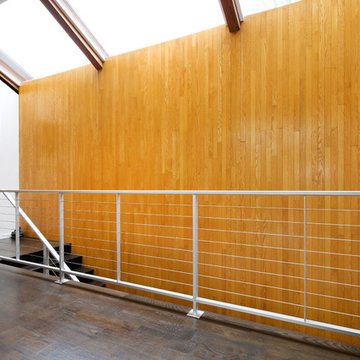
New metal handrail with tension cables and dark hardwood stairs installed to reflect modern style of the rest of the home.
グランドラピッズにある中くらいなモダンスタイルのおしゃれな直階段 (木の蹴込み板) の写真
グランドラピッズにある中くらいなモダンスタイルのおしゃれな直階段 (木の蹴込み板) の写真
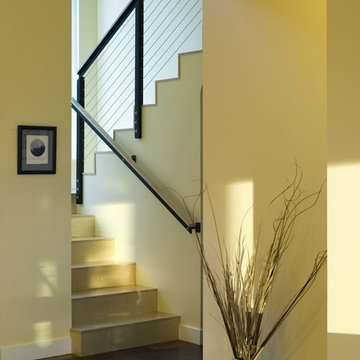
Architect: Carol Sundstrom, AIA
Photography: © Dale Lang
シアトルにある中くらいなモダンスタイルのおしゃれな折り返し階段 (木の蹴込み板) の写真
シアトルにある中くらいなモダンスタイルのおしゃれな折り返し階段 (木の蹴込み板) の写真
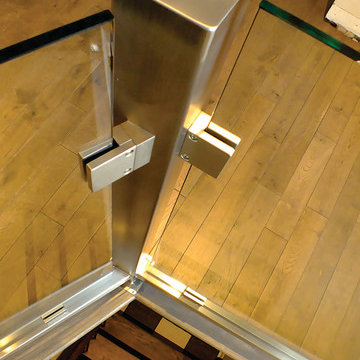
To match the opposing vertical post we custom machined a mirrored angle wedge that matched the angle of the flooring as well.
トロントにある高級な中くらいなモダンスタイルのおしゃれなかね折れ階段 (木の蹴込み板、ガラスフェンス) の写真
トロントにある高級な中くらいなモダンスタイルのおしゃれなかね折れ階段 (木の蹴込み板、ガラスフェンス) の写真
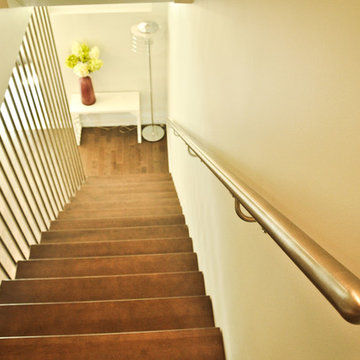
Home built by Lexis Homes. All flooring supplied and installed by Braid Flooring & Window Fashions
他の地域にある中くらいなモダンスタイルのおしゃれな階段 (木の蹴込み板) の写真
他の地域にある中くらいなモダンスタイルのおしゃれな階段 (木の蹴込み板) の写真
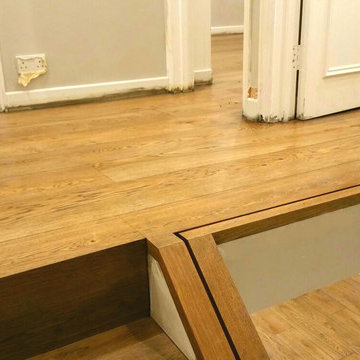
The banister for these stairs is made of 10mm thick glass which was fitted after we finished the installation. We received the measurements and according to them we fabricated the custom oak base. When the glass was fitted it was a perfect match. Also the steps are perfectly and seamlessly joined (without nosing).
More details here -> http://goo.gl/ra7Tc0
The wood boards were fitted untreated and sealed with Osmo Wood wax 3118 Granite Grey and Osmo Polyx Oil.
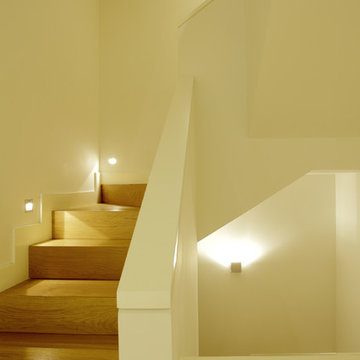
En la escalera se colocaron bañadores de pared empotrados y apliques halógenos de la firma Weber&Ducret.
マドリードにある中くらいなモダンスタイルのおしゃれな折り返し階段 (木の蹴込み板) の写真
マドリードにある中くらいなモダンスタイルのおしゃれな折り返し階段 (木の蹴込み板) の写真
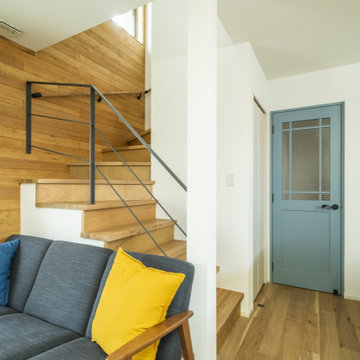
普段の家事はキッチン中心にギュッとまとめた動線がいい。
狭小地だけど明るいリビングでくつろぎたい。
光と空間を意識し空を切り取るように配置した窓。
コンパクトな間取りだけど、造作キッチンで使いやすいよう、
家族のためだけの動線を考え、たったひとつ間取りにたどり着いた。
そんな理想を取り入れた建築計画を一緒に考えました。
そして、家族の想いがまたひとつカタチになりました。
外皮平均熱貫流率(UA値) : 0.47W/m2・K
断熱等性能等級 : 等級[4]
一次エネルギー消費量等級 : 等級[5]
耐震等級 : 等級[3]
構造計算:許容応力度計算
仕様:イノスの家
長期優良住宅認定
山形の家づくり利子補給(子育て支援型)
家族構成:30代夫婦+子供2人
施工面積:91.91 ㎡ (27.80 坪)
土地面積:158.54 (47.96 坪)
竣工:2020年12月
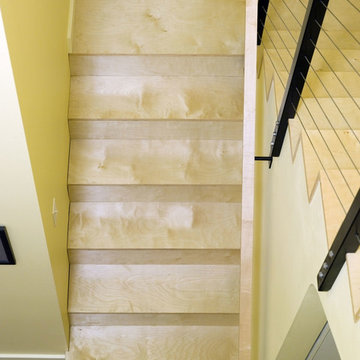
Architect: Carol Sundstrom, AIA
Photography: © Dale Lang
シアトルにある中くらいなモダンスタイルのおしゃれな折り返し階段 (木の蹴込み板) の写真
シアトルにある中くらいなモダンスタイルのおしゃれな折り返し階段 (木の蹴込み板) の写真
中くらいな黄色いモダンスタイルの階段 (木の蹴込み板) の写真
1
