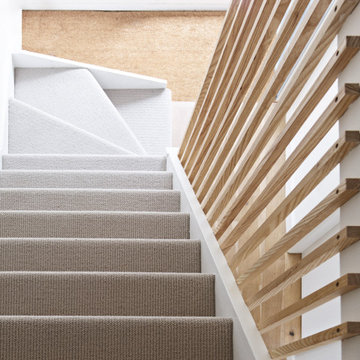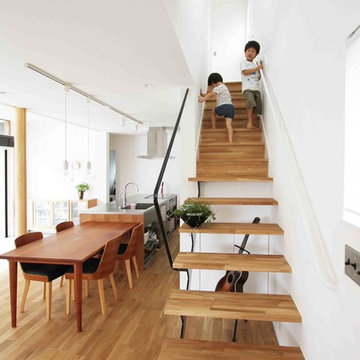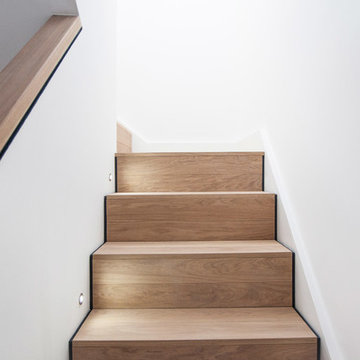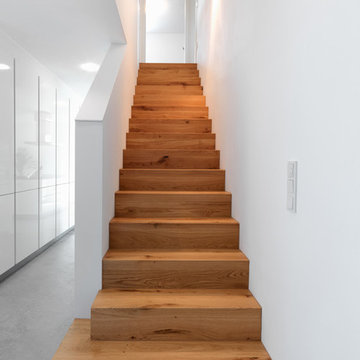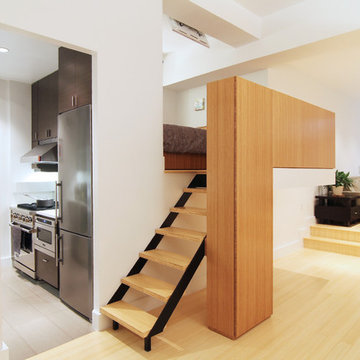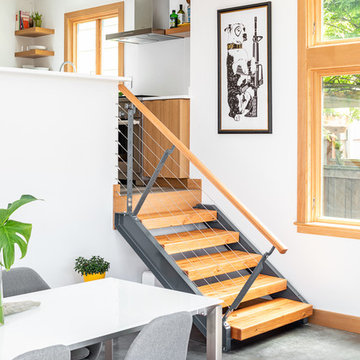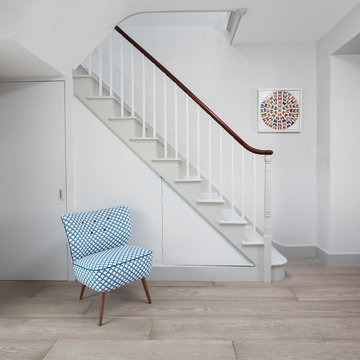小さな紫の、白いモダンスタイルの階段の写真
絞り込み:
資材コスト
並び替え:今日の人気順
写真 1〜20 枚目(全 128 枚)
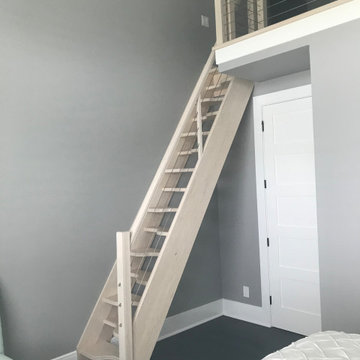
Space-saving staircase terminology
I normally call these Alternating-tread stairs, but there are other common terms:
• Space-saving Stair
• Alternating stair
• Thomas Jefferson Stair
• Jeffersonian staircase
• Ergonomic stair with staggered treads
• Zig-zag-style
• Boat Paddle-shaped treads
• Ship’s Ladder
• Alternating-tread devises
• Tiny-house stairs
• Crows foot stairs
Space-saving Stairs have been used widely in Europe for many years and now have become quite popular in the US with the rise of the Tiny House movement. A further boost has been given to the Space-saving staircase with several of the major building codes in the US allowing them.
Dreaming of a custom stair? Let the headache to us. We'd love to build one for you.
Give us a call or text at 520-895-2060

This stunning spiral stair grants multistory access within a beautiful, modern home designed with green principles by Carter + Burton Architecture. This is a 10' high 6' diameter stair with 22.5 degree oak covered treads, featuring stainless steel rail with 5 line rail infill. The rail extends around the stair opening, balcony, and loft area for a beautiful, integrated, thoroughly modern statement.
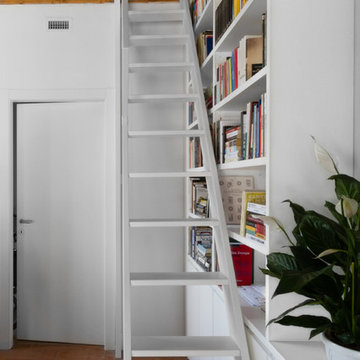
scala parte per salire sul soppalco
ミラノにあるお手頃価格の小さなモダンスタイルのおしゃれな直階段 (金属の手すり) の写真
ミラノにあるお手頃価格の小さなモダンスタイルのおしゃれな直階段 (金属の手すり) の写真
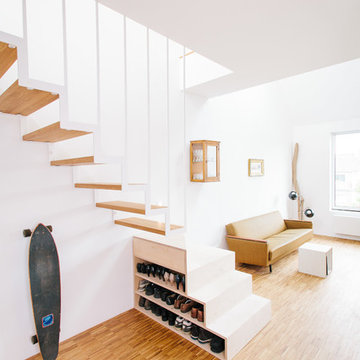
Architekturfotos / Interieurfotos – Architekturbüro Tenbücken - www.jan-tenbuecken.com
ケルンにある小さなモダンスタイルのおしゃれな階段 (金属の手すり) の写真
ケルンにある小さなモダンスタイルのおしゃれな階段 (金属の手すり) の写真

Our bespoke staircase was designed meticulously with the joiner and steelwork fabricator. The wrapping Beech Treads and risers and expressed with a shadow gap above the simple plaster finish.
The steel balustrade continues to the first floor and is under constant tension from the steel yachting wire.
Darry Snow Photography
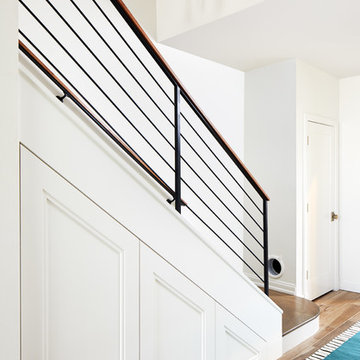
Photography: Stacy Zarin Goldberg
ワシントンD.C.にあるラグジュアリーな小さなモダンスタイルのおしゃれな直階段 (金属の手すり、フローリングの蹴込み板) の写真
ワシントンD.C.にあるラグジュアリーな小さなモダンスタイルのおしゃれな直階段 (金属の手すり、フローリングの蹴込み板) の写真
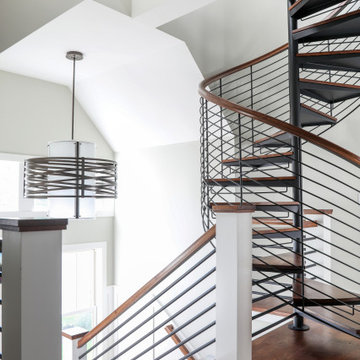
LOWELL CUSTOM HOMES, LAKE GENEVA, WI Custom Home built on beautiful Geneva Lake features New England Shingle Style architecture on the exterior with a thoroughly modern twist to the interior. Artistic and handcrafted elements are showcased throughout the detailed finishes and furnishings.
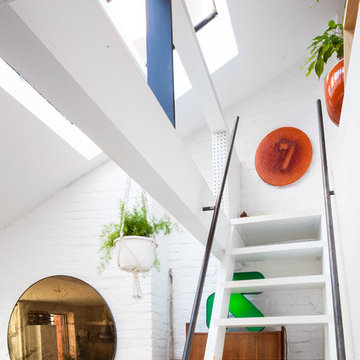
Andrew Kist
A 750 square foot top floor apartment is transformed from a cramped and musty two bedroom into a sun-drenched aerie with a second floor home office recaptured from an old storage loft. Multiple skylights and a large picture window allow light to fill the space altering the feeling throughout the days and seasons. Views of New York Harbor, previously ignored, are now a daily event.
Featured in the Fall 2016 issue of Domino, and on Refinery 29.
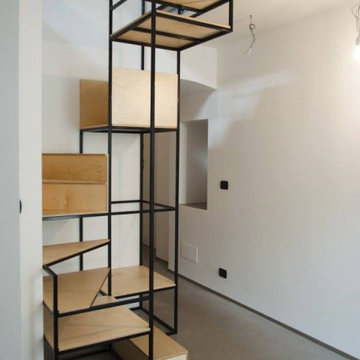
Vista dal piano terra.
バーリにあるお手頃価格の小さなモダンスタイルのおしゃれならせん階段 (金属の蹴込み板、金属の手すり) の写真
バーリにあるお手頃価格の小さなモダンスタイルのおしゃれならせん階段 (金属の蹴込み板、金属の手すり) の写真
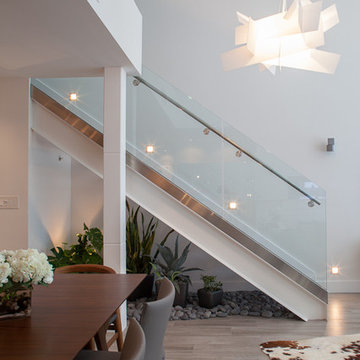
Tatiana Moreira
StyleHaus Design
Photo by: Emilio Collavino
マイアミにある小さなモダンスタイルのおしゃれな階段の写真
マイアミにある小さなモダンスタイルのおしゃれな階段の写真
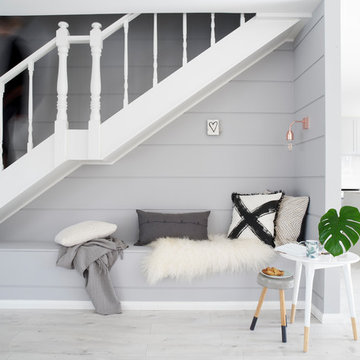
Stunning under the stairs reading nook with bench seat and wide wall panelling.
Photographer: Tim Robinson
シドニーにある小さなモダンスタイルのおしゃれな直階段 (木の蹴込み板、木材の手すり) の写真
シドニーにある小さなモダンスタイルのおしゃれな直階段 (木の蹴込み板、木材の手すり) の写真
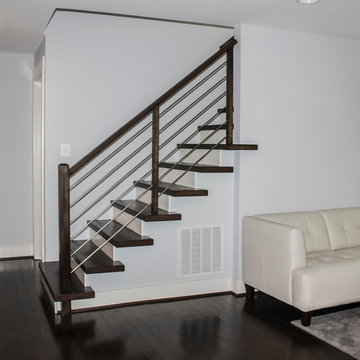
The stainless steel 1/2" round bars, running horizontally between the wooden rail posts, complement this modern style home; the owners’ selected materials for this open and well ventilated staircase design match beautifully the renovated hardwood floors and engage the existing surroundings. Century Stair Company provided the owners with detailed preliminary drawings to ensure accuracy of staircase design, manufacture and installation; CSC’s custom designs always integrate innovation, creativity, and precision.CSC © 1976-2020 Century Stair Company. All rights reserved.
小さな紫の、白いモダンスタイルの階段の写真
1

