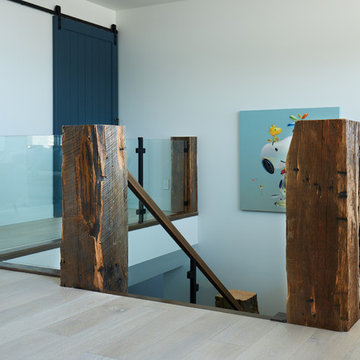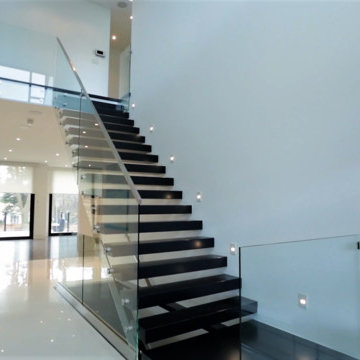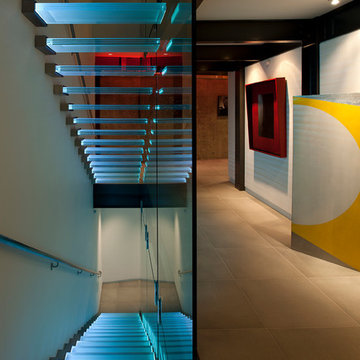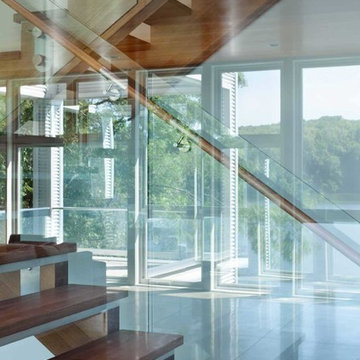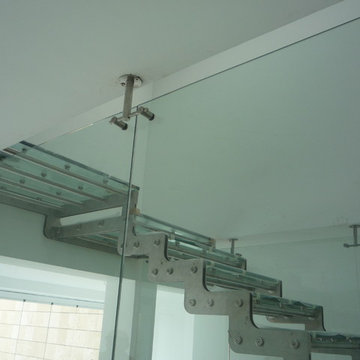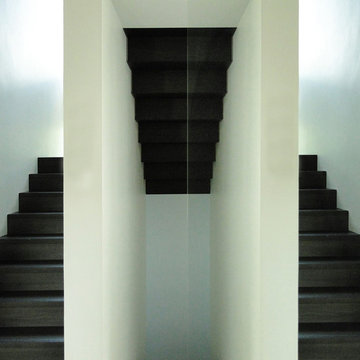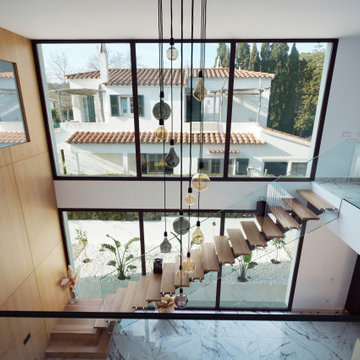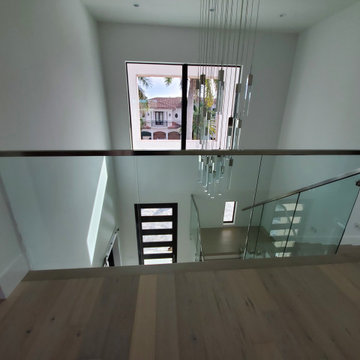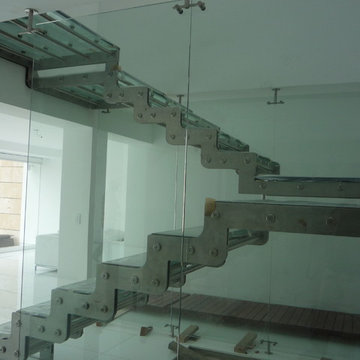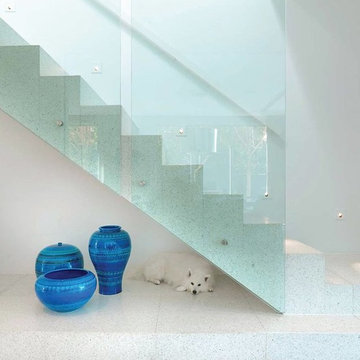ターコイズブルーのモダンスタイルの階段 (ガラスフェンス) の写真
絞り込み:
資材コスト
並び替え:今日の人気順
写真 1〜20 枚目(全 26 枚)
1/4

The all-glass wine cellar is the focal point of this great room in a beautiful, high-end West Vancouver home.
Learn more about this project at http://bluegrousewinecellars.com/West-Vancouver-Custom-Wine-Cellars-Contemporary-Project.html
Photo Credit: Kent Kallberg
1621 Welch St North Vancouver, BC V7P 2Y2 (604) 929-3180 - bluegrousewinecellars.com
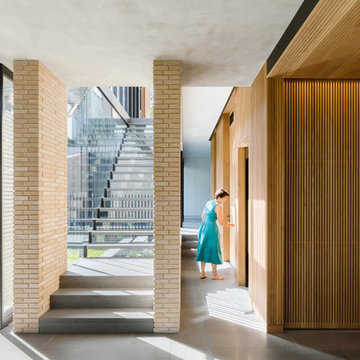
A warm palette of materials.
The Balmoral House is located within the lower north-shore suburb of Balmoral. The site presents many difficulties being wedged shaped, on the low side of the street, hemmed in by two substantial existing houses and with just half the land area of its neighbours. Where previously the site would have enjoyed the benefits of a sunny rear yard beyond the rear building alignment, this is no longer the case with the yard having been sold-off to the neighbours.
Our design process has been about finding amenity where on first appearance there appears to be little.
The design stems from the first key observation, that the view to Middle Harbour is better from the lower ground level due to the height of the canopy of a nearby angophora that impedes views from the first floor level. Placing the living areas on the lower ground level allowed us to exploit setback controls to build closer to the rear boundary where oblique views to the key local features of Balmoral Beach and Rocky Point Island are best.
This strategy also provided the opportunity to extend these spaces into gardens and terraces to the limits of the site, maximising the sense of space of the 'living domain'. Every part of the site is utilised to create an array of connected interior and exterior spaces
The planning then became about ordering these living volumes and garden spaces to maximise access to view and sunlight and to structure these to accommodate an array of social situations for our Client’s young family. At first floor level, the garage and bedrooms are composed in a linear block perpendicular to the street along the south-western to enable glimpses of district views from the street as a gesture to the public realm. Critical to the success of the house is the journey from the street down to the living areas and vice versa. A series of stairways break up the journey while the main glazed central stair is the centrepiece to the house as a light-filled piece of sculpture that hangs above a reflecting pond with pool beyond.
The architecture works as a series of stacked interconnected volumes that carefully manoeuvre down the site, wrapping around to establish a secluded light-filled courtyard and terrace area on the north-eastern side. The expression is 'minimalist modern' to avoid visually complicating an already dense set of circumstances. Warm natural materials including off-form concrete, neutral bricks and blackbutt timber imbue the house with a calm quality whilst floor to ceiling glazing and large pivot and stacking doors create light-filled interiors, bringing the garden inside.
In the end the design reverses the obvious strategy of an elevated living space with balcony facing the view. Rather, the outcome is a grounded compact family home sculpted around daylight, views to Balmoral and intertwined living and garden spaces that satisfy the social needs of a growing young family.
Photo: Katherine Lu
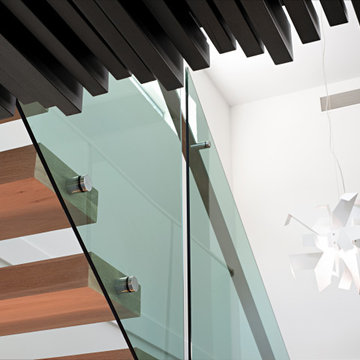
Ascot Interior, Landscape & Streetscape Renovation
ブリスベンにあるモダンスタイルのおしゃれな直階段 (ガラスフェンス) の写真
ブリスベンにあるモダンスタイルのおしゃれな直階段 (ガラスフェンス) の写真
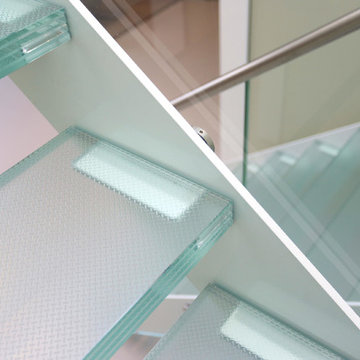
glass staircase design&build
glass tread option:
1/2/+1/2 laminated tempered glass,
3/8+3/8+3/8 laminated tempered glass
1/2/+1/2+1/2 laminated tempered glass
glass color: clear glass or low iron glass,sandblast&frosted
metal stringer powder coating white color
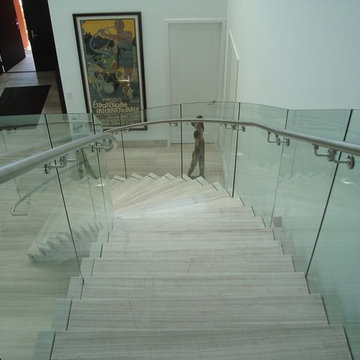
Curved glass railings with a stainless steel handrail directly mounted to the glass railings.
タンパにある中くらいなモダンスタイルのおしゃれなサーキュラー階段 (ガラスフェンス) の写真
タンパにある中くらいなモダンスタイルのおしゃれなサーキュラー階段 (ガラスフェンス) の写真
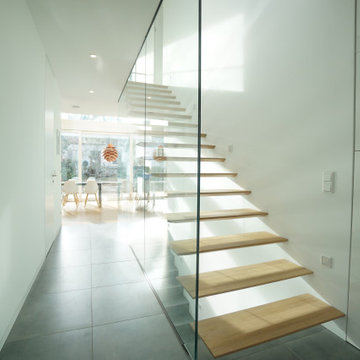
Die offene Treppe ins Obergeschoss ermöglicht einen relativ ungehindert Blick vom Eingang bis in den Garten
ミュンヘンにあるお手頃価格の中くらいなモダンスタイルのおしゃれな直階段 (ガラスフェンス) の写真
ミュンヘンにあるお手頃価格の中くらいなモダンスタイルのおしゃれな直階段 (ガラスフェンス) の写真
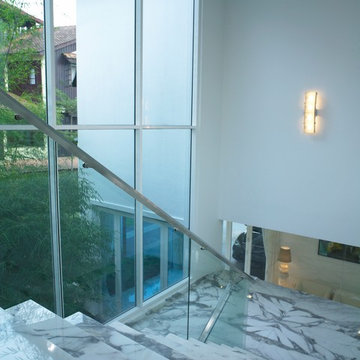
Modern Luxury Private Villa Interior Design. Call or Whatsapp at 0973539727. email: info@lucainteriordesign.com
他の地域にあるラグジュアリーな広いモダンスタイルのおしゃれな折り返し階段 (大理石の蹴込み板、ガラスフェンス) の写真
他の地域にあるラグジュアリーな広いモダンスタイルのおしゃれな折り返し階段 (大理石の蹴込み板、ガラスフェンス) の写真
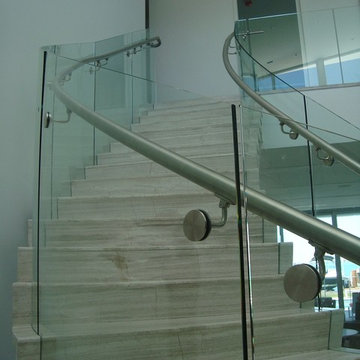
Glass panel railings continue onto the second floor guardrail.
タンパにある中くらいなモダンスタイルのおしゃれなサーキュラー階段 (ガラスフェンス、木の蹴込み板) の写真
タンパにある中くらいなモダンスタイルのおしゃれなサーキュラー階段 (ガラスフェンス、木の蹴込み板) の写真
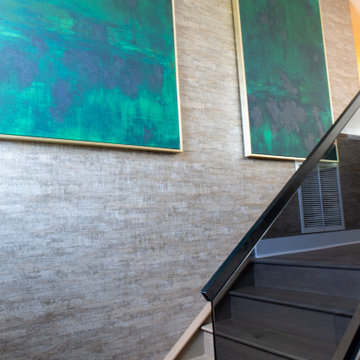
Gallery description*
Step into a world that redefines the classic notion of a man's space. What you'll find here is a perfect blend of bold, dark tones and abundant natural light that sets the stage for a captivating experience, changing with the rhythm of the day.
Gone are the days of a typical "mancave." Instead, welcome to a realm where sophistication takes center stage, partnered with a touch of modern charm. This place isn't just a living space; it's a reflection of its owner's personality, effortlessly combining sleek elegance with masculine details that speak volumes.
ターコイズブルーのモダンスタイルの階段 (ガラスフェンス) の写真
1

