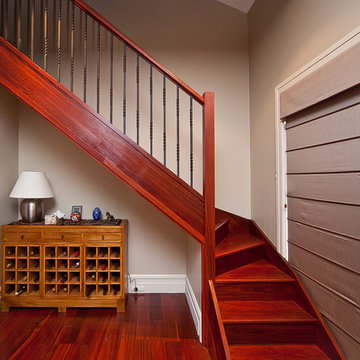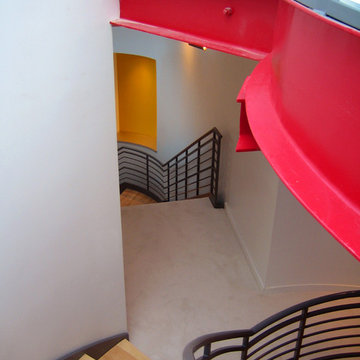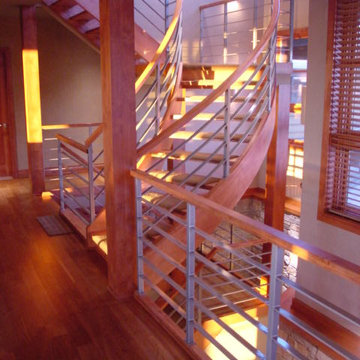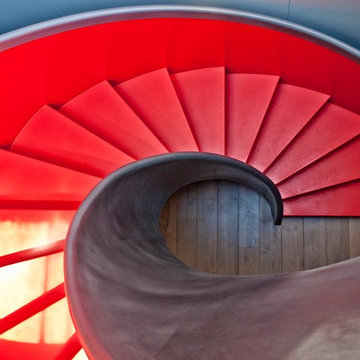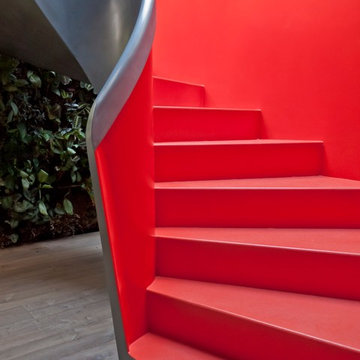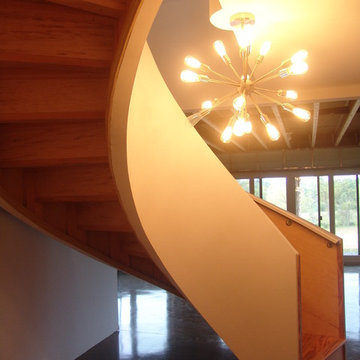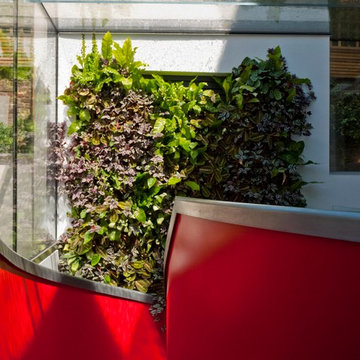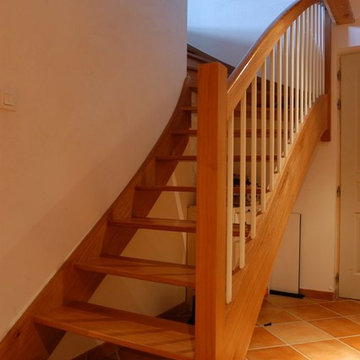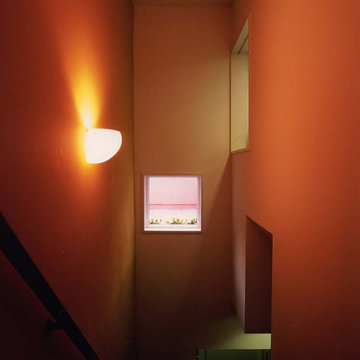赤いモダンスタイルの階段の写真
絞り込み:
資材コスト
並び替え:今日の人気順
写真 1〜20 枚目(全 33 枚)
1/5
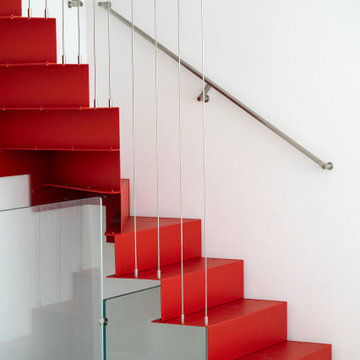
L’innovativa scala autoportante in lamiera presso-piegata, verniciata in rosso RAL 3020 sembra fluttuare grazie ai tiranti in acciaio inox che divengono sia elemento decorativo che parapetto.
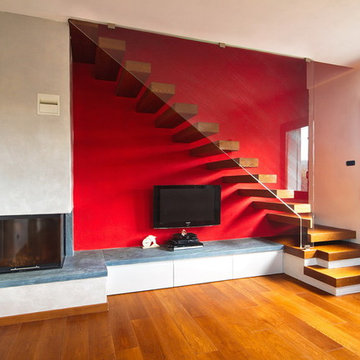
Fornitura e progettazione: www.sisthemawood.com
Fotografo: Matteo Rinaldi
他の地域にある中くらいなモダンスタイルのおしゃれな階段 (ガラスフェンス) の写真
他の地域にある中くらいなモダンスタイルのおしゃれな階段 (ガラスフェンス) の写真
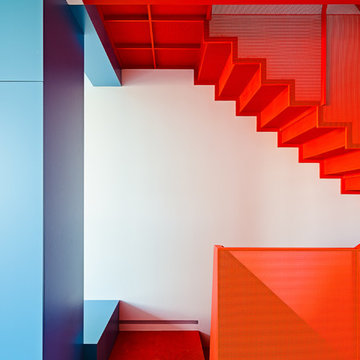
Joe Fletcher Photography
サンフランシスコにある小さなモダンスタイルのおしゃれなかね折れ階段 (金属の蹴込み板、金属の手すり) の写真
サンフランシスコにある小さなモダンスタイルのおしゃれなかね折れ階段 (金属の蹴込み板、金属の手すり) の写真
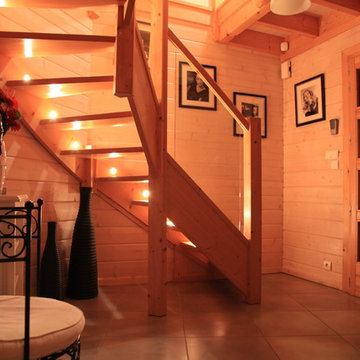
Escalier moderne alliant le bois au verre.
Fabriqué dans les Vosges par le constructeur de maisons bois Poirot Constructions Bois
ナンシーにある高級な中くらいなモダンスタイルのおしゃれな階段の写真
ナンシーにある高級な中くらいなモダンスタイルのおしゃれな階段の写真
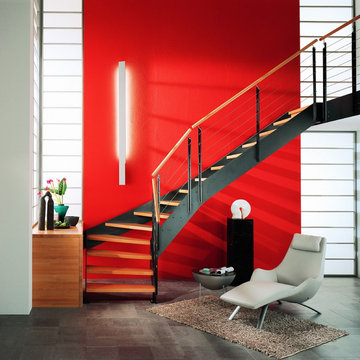
Escalier double limon et marches en Hêtre. Idée #décoration : Ce style industriel apporte un aspect contemporain et moderne à votre intérieur ! Plus d'idées sur : www.escaliers-passionbois.com
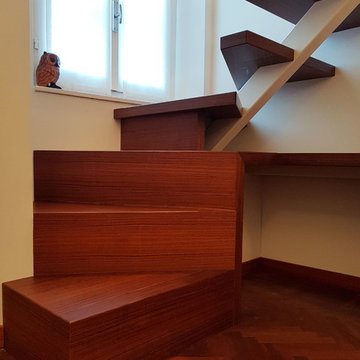
Particolare della scala di collegamento con il piano sottotetto, realizzata su disegno da artigiano: monoblocco in legno massello.
ミラノにある低価格の小さなモダンスタイルのおしゃれなかね折れ階段 (木の蹴込み板、金属の手すり) の写真
ミラノにある低価格の小さなモダンスタイルのおしゃれなかね折れ階段 (木の蹴込み板、金属の手すり) の写真
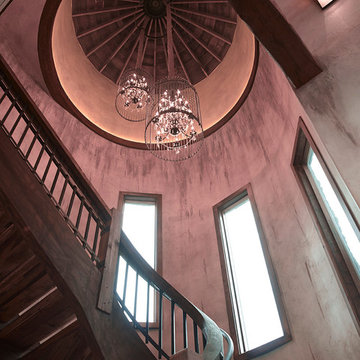
Breathtaking design features in wood and steel and natural lighting plus spectacular hanging light fixtures.
デンバーにある巨大なモダンスタイルのおしゃれなサーキュラー階段 (木の蹴込み板) の写真
デンバーにある巨大なモダンスタイルのおしゃれなサーキュラー階段 (木の蹴込み板) の写真
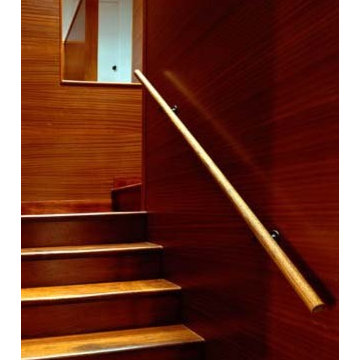
A modernist house in the Berkeley hills is expanded and completely renovated for two art historians. All of the new work is seamlessly integrated with the original character of the house to maximize views, natural light, and……book storage.
The main stair is illuminated by a new rooftop skylight. A strategically placed mirror at the intermediate landing reflects light onto the new striated paneling, providing a warm glow to the interior core of the house.
Photographer: Belynda Webb
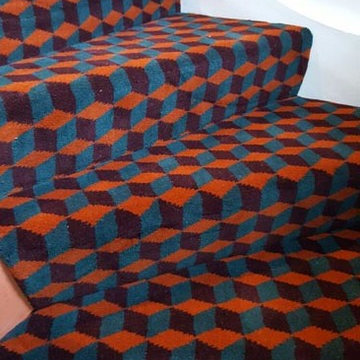
Client: Private Residence In East London
Brief: To supply & install funky carpet to stairs!
ロンドンにある中くらいなモダンスタイルのおしゃれなサーキュラー階段 (カーペット張りの蹴込み板、混合材の手すり) の写真
ロンドンにある中くらいなモダンスタイルのおしゃれなサーキュラー階段 (カーペット張りの蹴込み板、混合材の手すり) の写真
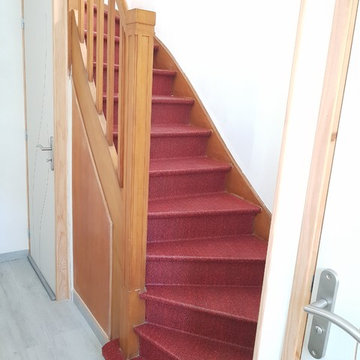
escalier avec linoléum collé sur les marches et contremarches.
リールにあるお手頃価格の中くらいなモダンスタイルのおしゃれなかね折れ階段 (木の蹴込み板、木材の手すり) の写真
リールにあるお手頃価格の中くらいなモダンスタイルのおしゃれなかね折れ階段 (木の蹴込み板、木材の手すり) の写真
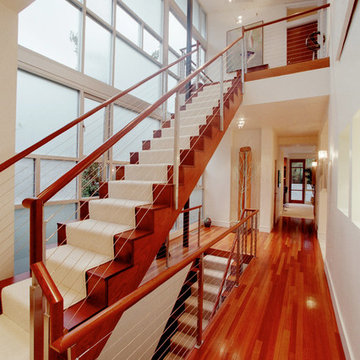
The cast glass wall at the staircase to the upper master bedroom floor is integral to the open stairway and allows the entire staircase to be flooded with light.
赤いモダンスタイルの階段の写真
1
