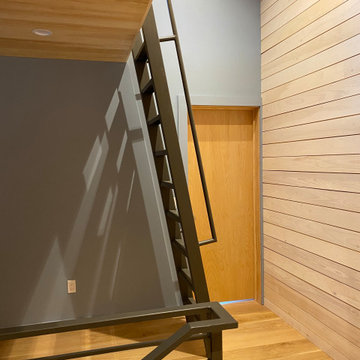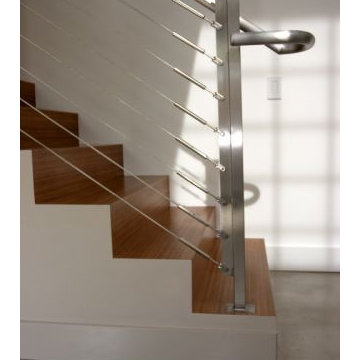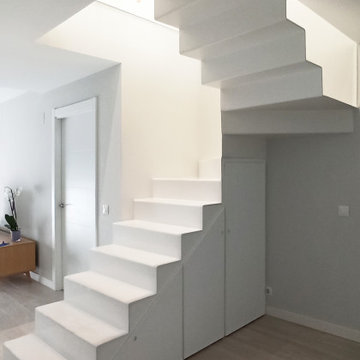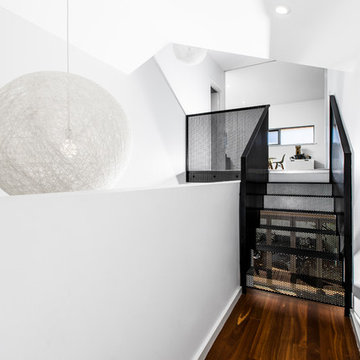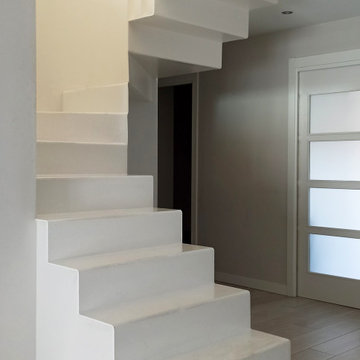高級な小さな金属製のモダンスタイルの階段の写真
絞り込み:
資材コスト
並び替え:今日の人気順
写真 1〜10 枚目(全 10 枚)
1/5
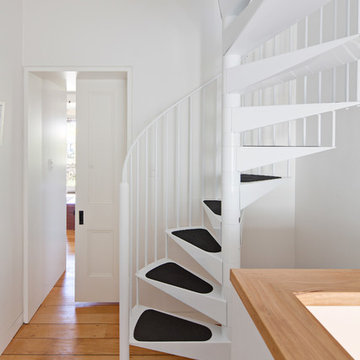
Designed by AngusMackenzie.com.au
Photography by HuwLambert.com
シドニーにある高級な小さなモダンスタイルのおしゃれな階段の写真
シドニーにある高級な小さなモダンスタイルのおしゃれな階段の写真
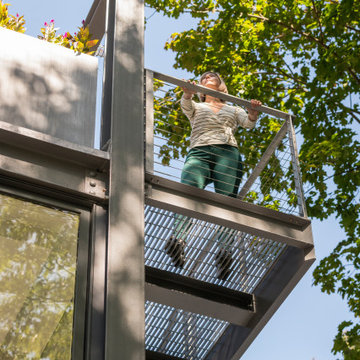
Set in the garden beside a traditional Dutch Colonial home in Wellesley, Flavin conceived this boldly modern retreat, built of steel, wood and concrete. The building is designed to engage the client’s passions for gardening, entertaining and restoring vintage Vespa scooters. The Vespa repair shop and garage are on the first floor. The second floor houses a home office and veranda. On top is a roof deck with space for lounging and outdoor dining, surrounded by a vegetable garden in raised planters. The structural steel frame of the building is left exposed; and the side facing the public side is draped with a mahogany screen that creates privacy in the building and diffuses the dappled light filtered through the trees. Photo by: Peter Vanderwarker Photography
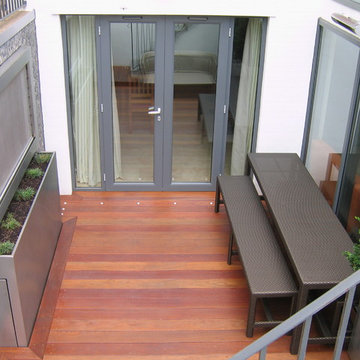
A contemporary family garden was created by dividing the rear garden into an adult area with the help of fun curved rendered walls pained in a cool grey.
The walls have 'cut out window' to allow the view of the planting behind but to hide the generally unsightly 'compulsory' trampoline in todays family gardens.
The planting is lush and volouptus in contrast to the strikt lines of the concrete walls and bespoke steel planters, boundary fences was painted charcoal black to make them 'disappear' and to show off the greenery better.
The sunken basement garden is decked in hardwood decking and the walls cladd with natural stone pebbles, in perfect harmony with the garden sculptures. A stainless steel waterwall with colour changing LED lighting brightens this otherwise dull dark area. Designed and built by GreenlinesDesign Ltd / Maria Örnberg
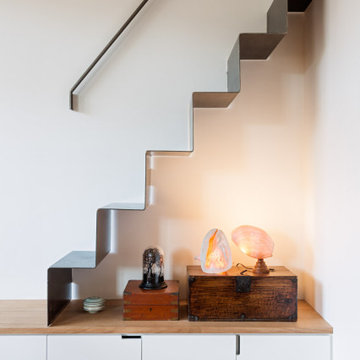
This apartment had very high ceilings and a storage space over the bathroom area. By providing a minimal floating steel stair we have provided easy access to the storage (and got rid of the need to store a ladder somewhere in the apartment).
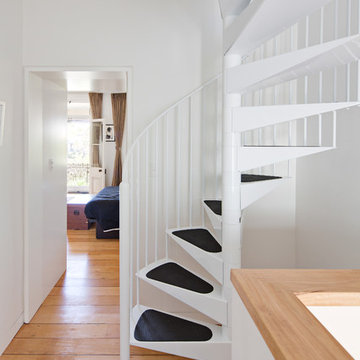
Designed by AngusMackenzie.com.au
Photography by HuwLambert.com
シドニーにある高級な小さなモダンスタイルのおしゃれな階段の写真
シドニーにある高級な小さなモダンスタイルのおしゃれな階段の写真
高級な小さな金属製のモダンスタイルの階段の写真
1
