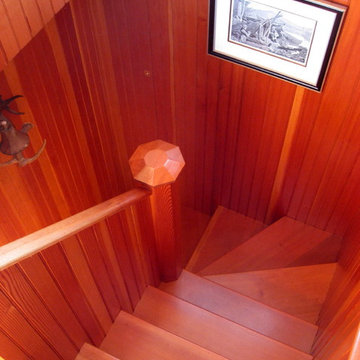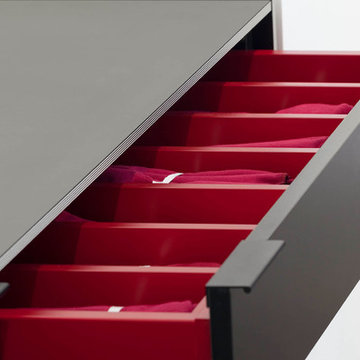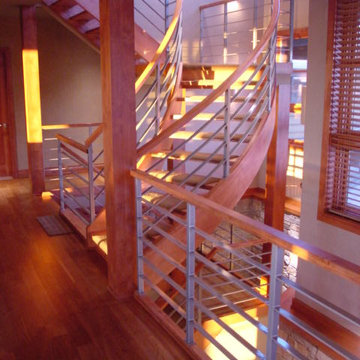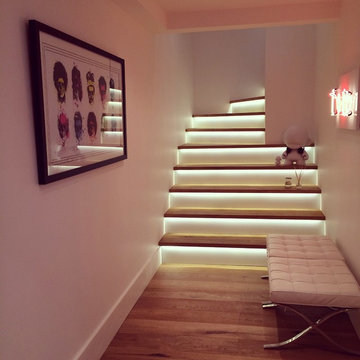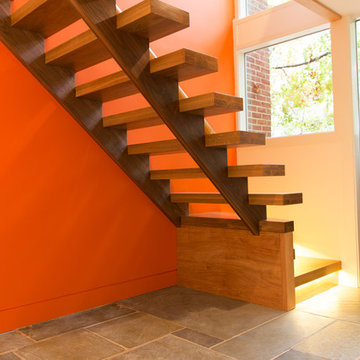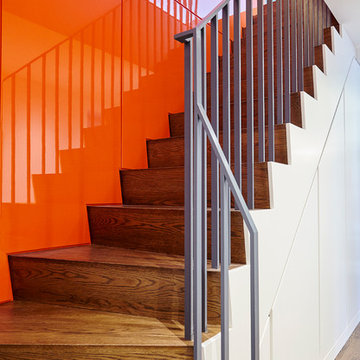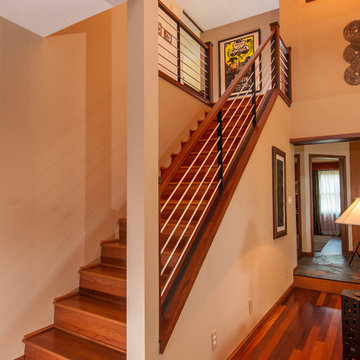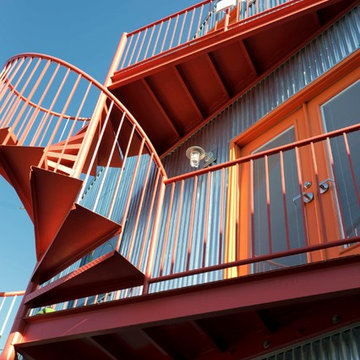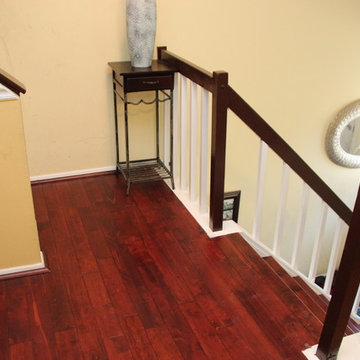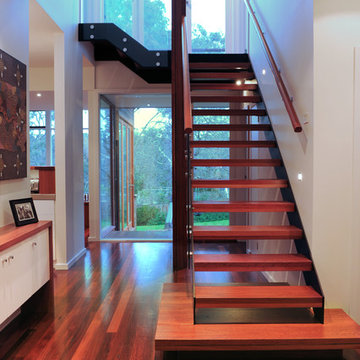高級な、ラグジュアリーな赤いモダンスタイルの階段の写真
絞り込み:
資材コスト
並び替え:今日の人気順
写真 1〜20 枚目(全 26 枚)
1/5
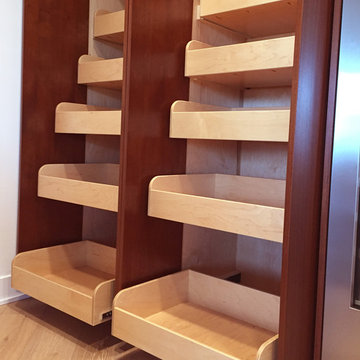
Wine room with storage in San Francisco modern penthouse.
Pullout pantry drawers behind tall flat panel doors. Quartersawn walnut veneer doors. Light maple interior and drawers.
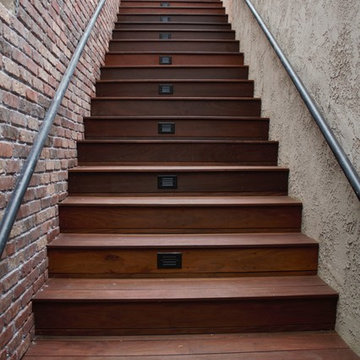
Ipe deck on existing concrete deck.
ロサンゼルスにある高級な中くらいなモダンスタイルのおしゃれな外階段の写真
ロサンゼルスにある高級な中くらいなモダンスタイルのおしゃれな外階段の写真
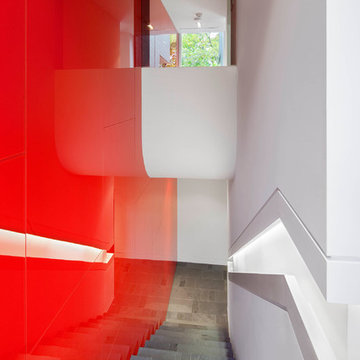
This single family home sits on a tight, sloped site. Within a modest budget, the goal was to provide direct access to grade at both the front and back of the house.
The solution is a multi-split-level home with unconventional relationships between floor levels. Between the entrance level and the lower level of the family room, the kitchen and dining room are located on an interstitial level. Within the stair space “floats” a small bathroom.
The generous stair is celebrated with a back-painted red glass wall which treats users to changing refractive ambient light throughout the house.
Black brick, grey-tinted glass and mirrors contribute to the reasonably compact massing of the home. A cantilevered upper volume shades south facing windows and the home’s limited material palette meant a more efficient construction process. Cautious landscaping retains water run-off on the sloping site and home offices reduce the client’s use of their vehicle.
The house achieves its vision within a modest footprint and with a design restraint that will ensure it becomes a long-lasting asset in the community.
Photo by Tom Arban
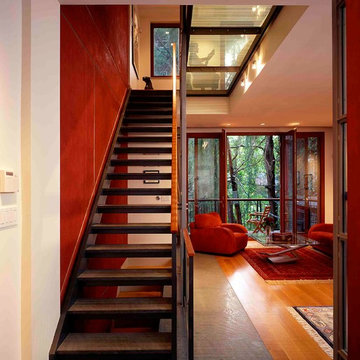
The traditional brick facade of this 1890’s South End row house screens a dramatic and daring renovation of the interior. An open riser staircase with glass landings ties five levels together and allows light to filter down and play against red Venetian plaster walls. Steel beams support four cantilevered balconies over the Japanese garden, forging a strong relationship with nature even in this urban setting.
Photo by: Peter Vanderwarker Photography
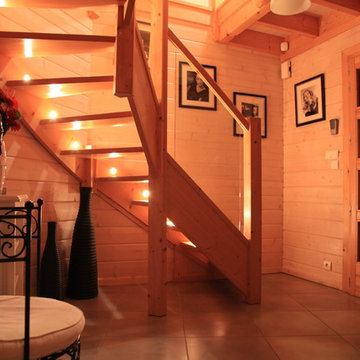
Escalier moderne alliant le bois au verre.
Fabriqué dans les Vosges par le constructeur de maisons bois Poirot Constructions Bois
ナンシーにある高級な中くらいなモダンスタイルのおしゃれな階段の写真
ナンシーにある高級な中くらいなモダンスタイルのおしゃれな階段の写真
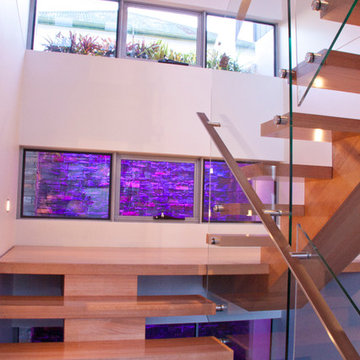
This Timber Mono-stringer staircase is complimented by the minimalist glass balustrade and stainless steel handrail.
Matthew Jensen
http://www.matthewjensen.com.au/
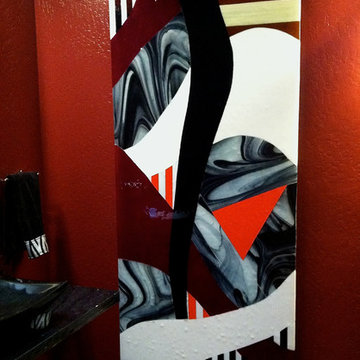
Custom designed glass sculpture door hides shower. Stainless steel metal tile back splash. Black granite vessel sink on black granite pedestal. Photo by Sklar Design Group
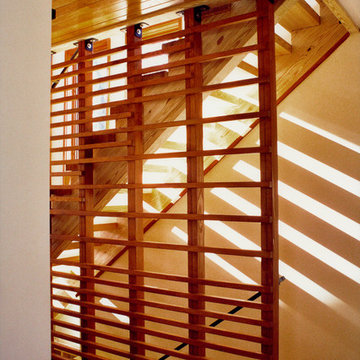
The orientation of the stair is such that sunlight at noon enters and casts shadows as shown in the is photo. The light strikes last only a few minutes each day. It is a clock that is right only once a day.
Photo: Ed Rahme AIA, LEED-AP
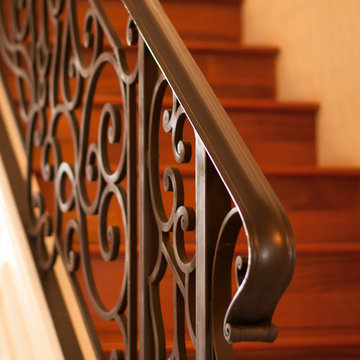
DPJ-Photography.com. Photo credit: Daan P. Jaspers
マイアミにある高級なモダンスタイルのおしゃれな直階段 (金属の蹴込み板) の写真
マイアミにある高級なモダンスタイルのおしゃれな直階段 (金属の蹴込み板) の写真
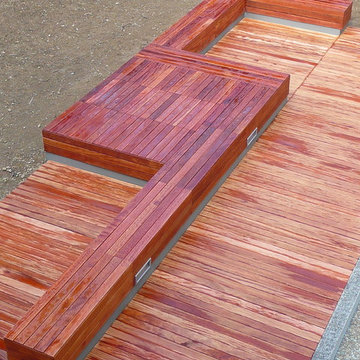
Rifacimento degli esterni di un vecchio convento che è stato riconvertito parte in b&b e parte in residenza per studenti. L'orditura è stata posata su piedini regolabili a vite, ed il decking in Ipè è stato posato con clips in acciaio a scomparsa. Progetto dell'Arch. Santelli.
高級な、ラグジュアリーな赤いモダンスタイルの階段の写真
1
