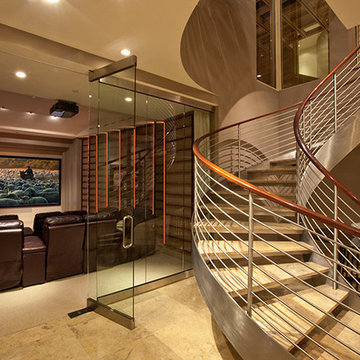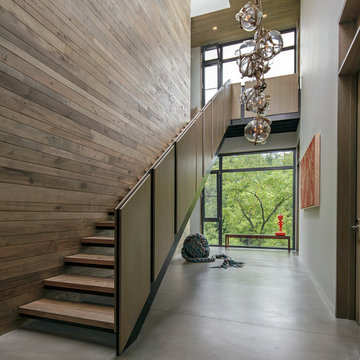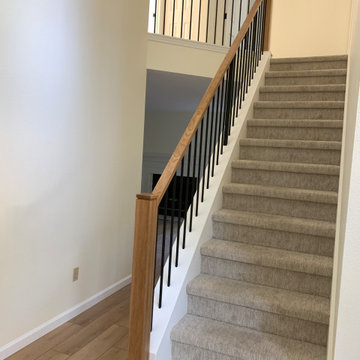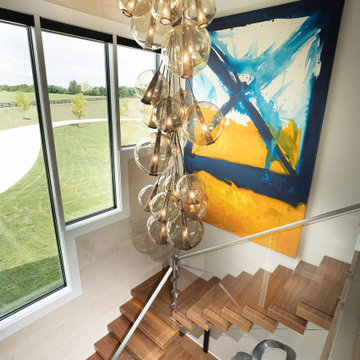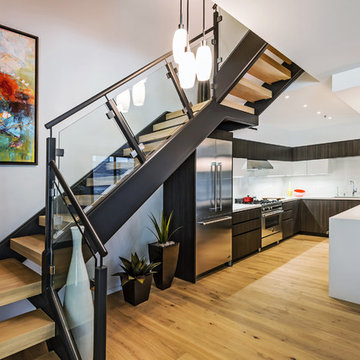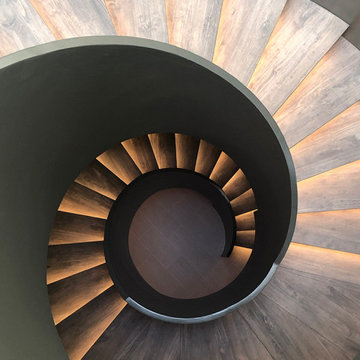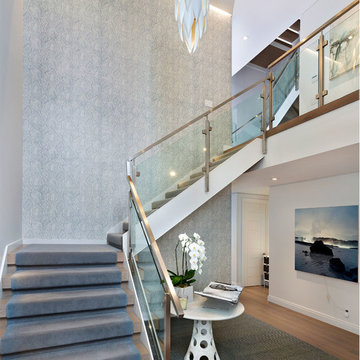ラグジュアリーなモダンスタイルの階段 (混合材の手すり) の写真
絞り込み:
資材コスト
並び替え:今日の人気順
写真 1〜20 枚目(全 271 枚)
1/4

Shadow newel cap in White Oak with metal balusters.
ポートランドにあるラグジュアリーな中くらいなモダンスタイルのおしゃれな直階段 (カーペット張りの蹴込み板、混合材の手すり) の写真
ポートランドにあるラグジュアリーな中くらいなモダンスタイルのおしゃれな直階段 (カーペット張りの蹴込み板、混合材の手すり) の写真
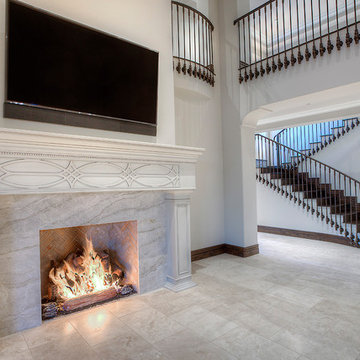
Dark wood stairs with custom railing leading to the balcony above.
フェニックスにあるラグジュアリーな巨大なモダンスタイルのおしゃれな折り返し階段 (木の蹴込み板、混合材の手すり) の写真
フェニックスにあるラグジュアリーな巨大なモダンスタイルのおしゃれな折り返し階段 (木の蹴込み板、混合材の手すり) の写真
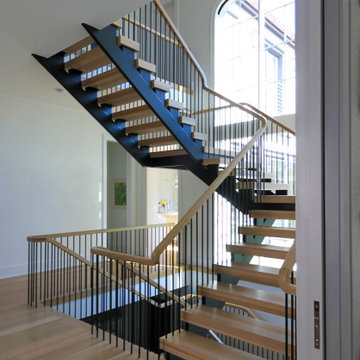
This monumental-floating staircase is set in a square space that rises through the home’s full height (three levels) where 4” oak treads are gracefully supported by black-painted solid stringers; these cantilevered stringers and the absence of risers allows for the natural light to inundate all surrounding interior spaces, making this staircase a wonderful architectural focal point. CSC 1976-2022 © Century Stair Company ® All rights reserved.
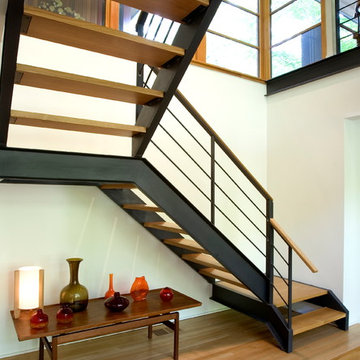
Anchored by a steel beam in the center landing, this floating staircase connects the entrance foyer to the lower level. Designed by Mark Brus, Architect and built by Lasley Construction
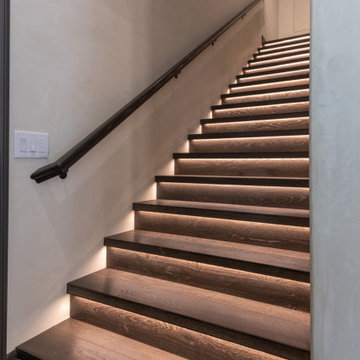
Upstairs Suite features underlit stairwell steps, dimmable recessed can lights and french doors to an outdoor patio. The bathroom features a pedestal sink, glass shower doors, and plenty of natural light to fill out the space.

A staircase is so much more than circulation. It provides a space to create dramatic interior architecture, a place for design to carve into, where a staircase can either embrace or stand as its own design piece. In this custom stair and railing design, completed in January 2020, we wanted a grand statement for the two-story foyer. With walls wrapped in a modern wainscoting, the staircase is a sleek combination of black metal balusters and honey stained millwork. Open stair treads of white oak were custom stained to match the engineered wide plank floors. Each riser painted white, to offset and highlight the ascent to a U-shaped loft and hallway above. The black interior doors and white painted walls enhance the subtle color of the wood, and the oversized black metal chandelier lends a classic and modern feel.
The staircase is created with several “zones”: from the second story, a panoramic view is offered from the second story loft and surrounding hallway. The full height of the home is revealed and the detail of our black metal pendant can be admired in close view. At the main level, our staircase lands facing the dining room entrance, and is flanked by wall sconces set within the wainscoting. It is a formal landing spot with views to the front entrance as well as the backyard patio and pool. And in the lower level, the open stair system creates continuity and elegance as the staircase ends at the custom home bar and wine storage. The view back up from the bottom reveals a comprehensive open system to delight its family, both young and old!
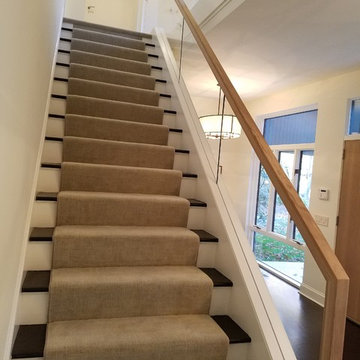
Custom glass and wood railing installation
ニューヨークにあるラグジュアリーな中くらいなモダンスタイルのおしゃれな直階段 (木の蹴込み板、混合材の手すり) の写真
ニューヨークにあるラグジュアリーな中くらいなモダンスタイルのおしゃれな直階段 (木の蹴込み板、混合材の手すり) の写真
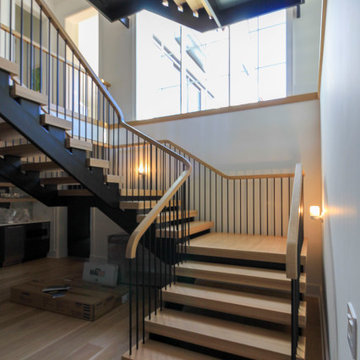
This monumental-floating staircase is set in a square space that rises through the home’s full height (three levels) where 4” oak treads are gracefully supported by black-painted solid stringers; these cantilevered stringers and the absence of risers allows for the natural light to inundate all surrounding interior spaces, making this staircase a wonderful architectural focal point. CSC 1976-2022 © Century Stair Company ® All rights reserved.
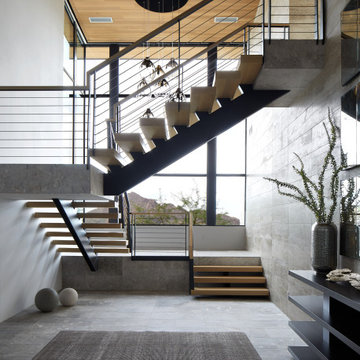
A suspended sky-lit stairwell in this stunning entry tower serves as a striking arrival point in this contemporary home.
Project Details // Straight Edge
Phoenix, Arizona
Architecture: Drewett Works
Builder: Sonora West Development
Interior design: Laura Kehoe
Landscape architecture: Sonoran Landesign
Photographer: Laura Moss
https://www.drewettworks.com/straight-edge/
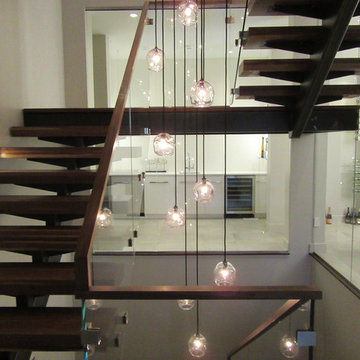
Designed by Debra Schonewill - knowing the stair is a key focal point and viewed from all areas of the home we designed a spectacular stair and custom John Pomp three level light fixture residing through the center of it.
We left the steel structure as exposed as possible from below the landings too. Full height glass encloses the main bar and dining rooms to create acoustical privacy while still leaving it open.
Woodley Architects designed the steel support details.
Peak Custom Carpentry fabricated the solid walnut treads and modern handrail. Abraxis provided the glazing of railing and throughout the interior of the home.
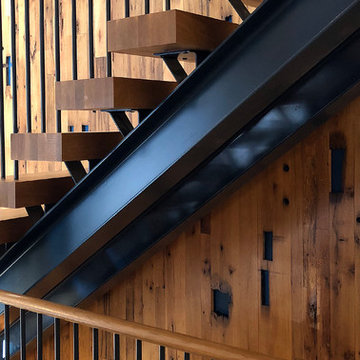
River-Side Passive; Many Hands
Concord, MA
Cambridge Firm, Ecocor, Todd Fulshaw, Studio InSitu
Construction Administration: Studio InSitu
Interiors: CC King and Studio InSitu
Lighting Design: Ripman Lighting Consultants, Inc.
Buiilder: Peck Construction
Custon cabinetry and Millwork: Corey Peck
photographs by Studio InSitu
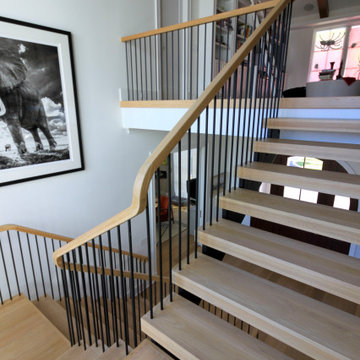
This monumental-floating staircase is set in a square space that rises through the home’s full height (three levels) where 4” oak treads are gracefully supported by black-painted solid stringers; these cantilevered stringers and the absence of risers allows for the natural light to inundate all surrounding interior spaces, making this staircase a wonderful architectural focal point. CSC 1976-2022 © Century Stair Company ® All rights reserved.
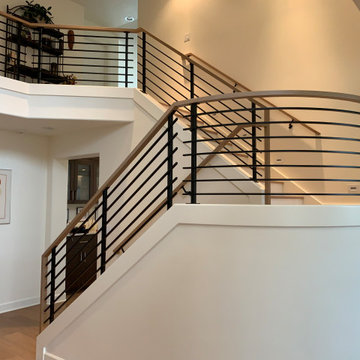
White Oak treads and railing cap with horizontal fabricated balusters.
ポートランドにあるラグジュアリーな広いモダンスタイルのおしゃれな折り返し階段 (フローリングの蹴込み板、混合材の手すり) の写真
ポートランドにあるラグジュアリーな広いモダンスタイルのおしゃれな折り返し階段 (フローリングの蹴込み板、混合材の手すり) の写真
ラグジュアリーなモダンスタイルの階段 (混合材の手すり) の写真
1
