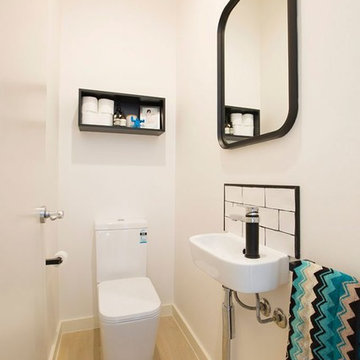モダンスタイルのトイレ・洗面所 (サブウェイタイル、一体型トイレ ) の写真
絞り込み:
資材コスト
並び替え:今日の人気順
写真 1〜20 枚目(全 23 枚)
1/4

Bathrooms by Oldham were engaged by Judith & Frank to redesign their main bathroom and their downstairs powder room.
We provided the upstairs bathroom with a new layout creating flow and functionality with a walk in shower. Custom joinery added the much needed storage and an in-wall cistern created more space.
In the powder room downstairs we offset a wall hung basin and in-wall cistern to create space in the compact room along with a custom cupboard above to create additional storage. Strip lighting on a sensor brings a soft ambience whilst being practical.
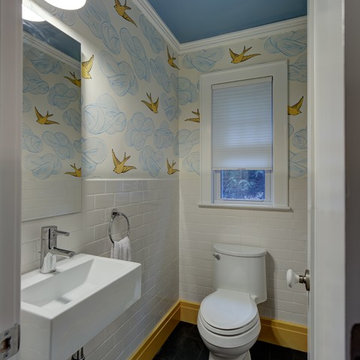
Memories TTL/Wing Wong
ニューヨークにある小さなモダンスタイルのおしゃれなトイレ・洗面所 (壁付け型シンク、白いタイル、マルチカラーの壁、一体型トイレ 、サブウェイタイル) の写真
ニューヨークにある小さなモダンスタイルのおしゃれなトイレ・洗面所 (壁付け型シンク、白いタイル、マルチカラーの壁、一体型トイレ 、サブウェイタイル) の写真
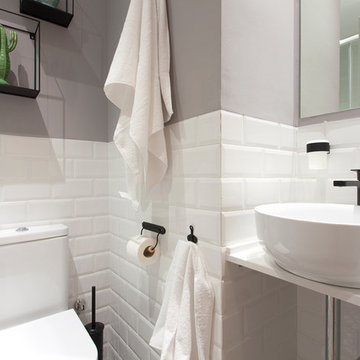
バルセロナにあるお手頃価格の小さなモダンスタイルのおしゃれなトイレ・洗面所 (オープンシェルフ、一体型トイレ 、白いタイル、サブウェイタイル、グレーの壁、セラミックタイルの床、ベッセル式洗面器、クオーツストーンの洗面台、マルチカラーの床、白い洗面カウンター) の写真
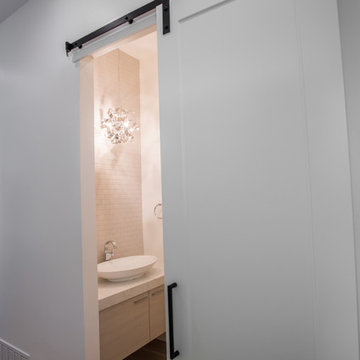
Beautiful touches to add to your home’s powder room! Although small, these rooms are great for getting creative. We introduced modern vessel sinks, floating vanities, and textured wallpaper for an upscale flair to these powder rooms.
Project designed by Denver, Colorado interior designer Margarita Bravo. She serves Denver as well as surrounding areas such as Cherry Hills Village, Englewood, Greenwood Village, and Bow Mar.
For more about MARGARITA BRAVO, click here: https://www.margaritabravo.com/
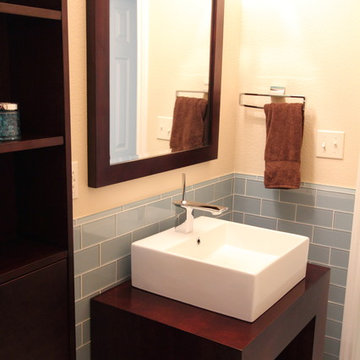
Harry Durham
ヒューストンにあるモダンスタイルのおしゃれなトイレ・洗面所 (ベッセル式洗面器、オープンシェルフ、濃色木目調キャビネット、木製洗面台、一体型トイレ 、青いタイル、サブウェイタイル、ベージュの壁、セラミックタイルの床) の写真
ヒューストンにあるモダンスタイルのおしゃれなトイレ・洗面所 (ベッセル式洗面器、オープンシェルフ、濃色木目調キャビネット、木製洗面台、一体型トイレ 、青いタイル、サブウェイタイル、ベージュの壁、セラミックタイルの床) の写真
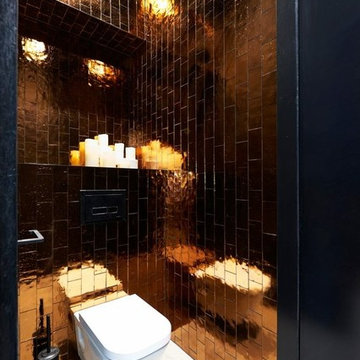
This modern bathroom has a metallic copper colored tile called Subway Amber. There are other colors available including Diamond, Onyx, Pearl, Opal and Bronzite and there colors are also available in different patters including Liberty and Metropolis. Great for bathrooms, kitchens and bars.
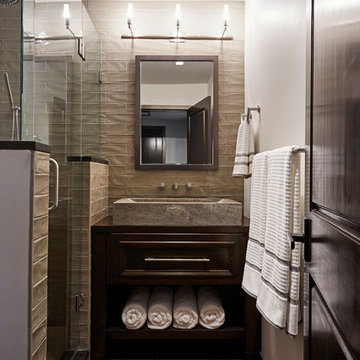
Kip Dawkins
リッチモンドにあるラグジュアリーな小さなモダンスタイルのおしゃれなトイレ・洗面所 (家具調キャビネット、濃色木目調キャビネット、一体型トイレ 、サブウェイタイル、白い壁、磁器タイルの床、ベッセル式洗面器、木製洗面台、ベージュのタイル、ブラウンの洗面カウンター) の写真
リッチモンドにあるラグジュアリーな小さなモダンスタイルのおしゃれなトイレ・洗面所 (家具調キャビネット、濃色木目調キャビネット、一体型トイレ 、サブウェイタイル、白い壁、磁器タイルの床、ベッセル式洗面器、木製洗面台、ベージュのタイル、ブラウンの洗面カウンター) の写真
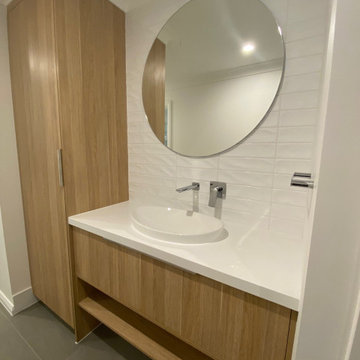
by Fusion Reconstruct
This modern timeless powder room with service guests with ease with loads of storage space, under vanity towel shelf, functional broom cupboard and contrasting round mirror from Reece.
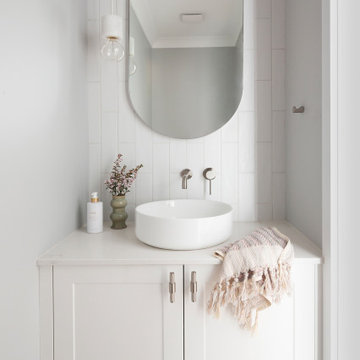
This family home located in the Canberra suburb of Forde has been renovated. The brief for this home was contemporary Hamptons with a focus on detailed joinery, patterned tiles and a dark navy, white and soft grey palette. Hard finishes include Australian blackbutt timber, New Zealand wool carpet, brushed nickel fixtures, stone benchtops and accents of French navy for the joinery, tiles and interior walls. Interior design by Studio Black Interiors. Renovation by CJC Constructions. Photography by Hcreations.
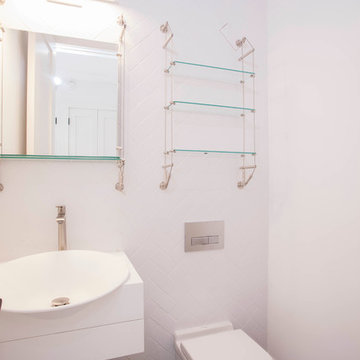
Powder room with white subway tiled walls and black tile porcelain floors.
ニューヨークにある高級な中くらいなモダンスタイルのおしゃれなトイレ・洗面所 (壁付け型シンク、フラットパネル扉のキャビネット、白いキャビネット、一体型トイレ 、白いタイル、サブウェイタイル、白い壁、磁器タイルの床) の写真
ニューヨークにある高級な中くらいなモダンスタイルのおしゃれなトイレ・洗面所 (壁付け型シンク、フラットパネル扉のキャビネット、白いキャビネット、一体型トイレ 、白いタイル、サブウェイタイル、白い壁、磁器タイルの床) の写真
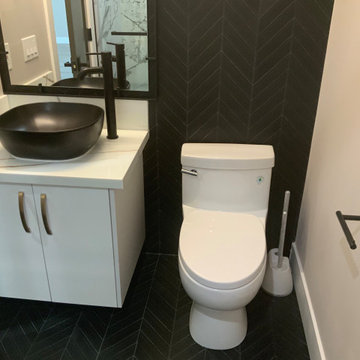
ロサンゼルスにあるモダンスタイルのおしゃれなトイレ・洗面所 (フラットパネル扉のキャビネット、白いキャビネット、一体型トイレ 、黒いタイル、サブウェイタイル、セラミックタイルの床、クオーツストーンの洗面台、黒い床、白い洗面カウンター、フローティング洗面台) の写真
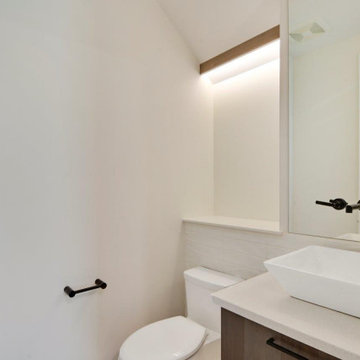
他の地域にある低価格の小さなモダンスタイルのおしゃれなトイレ・洗面所 (フラットパネル扉のキャビネット、茶色いキャビネット、一体型トイレ 、白いタイル、サブウェイタイル、白い壁、ラミネートの床、ベッセル式洗面器、人工大理石カウンター、白い洗面カウンター、造り付け洗面台) の写真
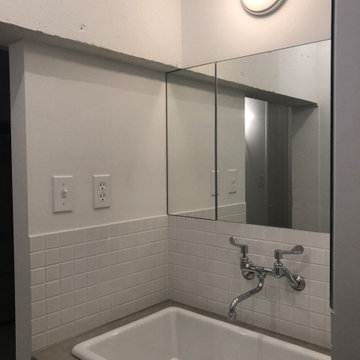
実験用シンクとレバーハンドルチキのレトロな水栓を使用。ミラーはL型に直張り。
東京23区にあるお手頃価格の小さなモダンスタイルのおしゃれなトイレ・洗面所 (一体型トイレ 、白いタイル、サブウェイタイル、コンクリートの床、アンダーカウンター洗面器、コンクリートの洗面台、造り付け洗面台、表し梁、塗装板張りの壁) の写真
東京23区にあるお手頃価格の小さなモダンスタイルのおしゃれなトイレ・洗面所 (一体型トイレ 、白いタイル、サブウェイタイル、コンクリートの床、アンダーカウンター洗面器、コンクリートの洗面台、造り付け洗面台、表し梁、塗装板張りの壁) の写真
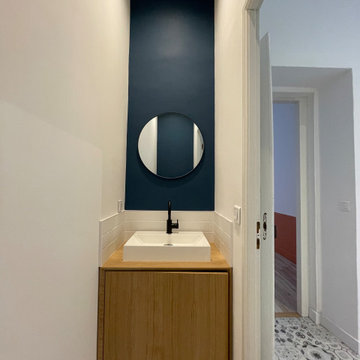
Rénovation du sanitaire avec reprise des sols, intégration d'une vasque avec meuble vasque suspendu sur-mesure, peinture mur et plafond bleu nuit
他の地域にあるお手頃価格の中くらいなモダンスタイルのおしゃれなトイレ・洗面所 (一体型トイレ 、白いタイル、サブウェイタイル、青い壁、セメントタイルの床、コンソール型シンク、木製洗面台、グレーの床) の写真
他の地域にあるお手頃価格の中くらいなモダンスタイルのおしゃれなトイレ・洗面所 (一体型トイレ 、白いタイル、サブウェイタイル、青い壁、セメントタイルの床、コンソール型シンク、木製洗面台、グレーの床) の写真
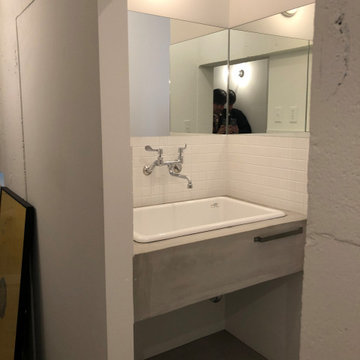
実験用シンクとレバーハンドルチキのレトロな水栓を使用。ミラーはL型に直張り。
東京23区にあるお手頃価格の小さなモダンスタイルのおしゃれなトイレ・洗面所 (一体型トイレ 、白いタイル、サブウェイタイル、コンクリートの床、アンダーカウンター洗面器、コンクリートの洗面台、造り付け洗面台、表し梁、塗装板張りの壁) の写真
東京23区にあるお手頃価格の小さなモダンスタイルのおしゃれなトイレ・洗面所 (一体型トイレ 、白いタイル、サブウェイタイル、コンクリートの床、アンダーカウンター洗面器、コンクリートの洗面台、造り付け洗面台、表し梁、塗装板張りの壁) の写真
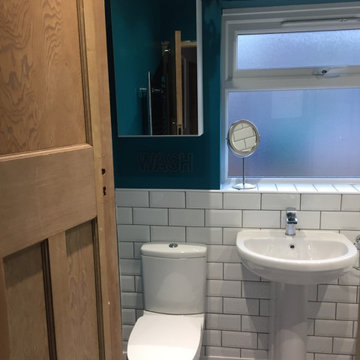
The bathroom in this property was dated and whilst there were not changes that could be made to the layout replacing the suite with smaller more modern pieces meant we gained substantial floorspace which we then filled with this gorgeous lino from Atra flooring (definitely a marmite piece!)
We painted the wall a deep teal colour to give some depth to the design and adding a metro tile brought a modern edge to the room

カルガリーにある高級な中くらいなモダンスタイルのおしゃれなトイレ・洗面所 (グレーのキャビネット、一体型トイレ 、黒いタイル、サブウェイタイル、淡色無垢フローリング、アンダーカウンター洗面器、珪岩の洗面台、グレーの洗面カウンター、フローティング洗面台、三角天井、ベージュの壁) の写真

他の地域にあるお手頃価格の小さなモダンスタイルのおしゃれなトイレ・洗面所 (一体型トイレ 、白いタイル、サブウェイタイル、白い壁、無垢フローリング、ベージュの床、クロスの天井、壁紙) の写真

Bathrooms by Oldham were engaged by Judith & Frank to redesign their main bathroom and their downstairs powder room.
We provided the upstairs bathroom with a new layout creating flow and functionality with a walk in shower. Custom joinery added the much needed storage and an in-wall cistern created more space.
In the powder room downstairs we offset a wall hung basin and in-wall cistern to create space in the compact room along with a custom cupboard above to create additional storage. Strip lighting on a sensor brings a soft ambience whilst being practical.
モダンスタイルのトイレ・洗面所 (サブウェイタイル、一体型トイレ ) の写真
1
