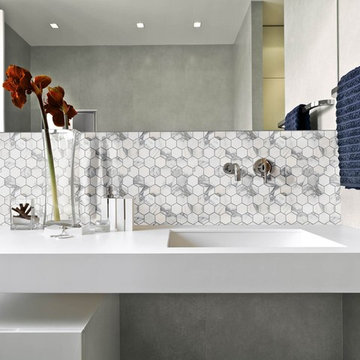モダンスタイルのトイレ・洗面所 (モザイクタイル、木目調タイル) の写真
絞り込み:
資材コスト
並び替え:今日の人気順
写真 81〜100 枚目(全 293 枚)
1/4
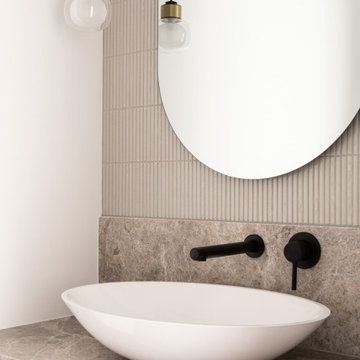
Settled within a graffiti-covered laneway in the trendy heart of Mt Lawley you will find this four-bedroom, two-bathroom home.
The owners; a young professional couple wanted to build a raw, dark industrial oasis that made use of every inch of the small lot. Amenities aplenty, they wanted their home to complement the urban inner-city lifestyle of the area.
One of the biggest challenges for Limitless on this project was the small lot size & limited access. Loading materials on-site via a narrow laneway required careful coordination and a well thought out strategy.
Paramount in bringing to life the client’s vision was the mixture of materials throughout the home. For the second story elevation, black Weathertex Cladding juxtaposed against the white Sto render creates a bold contrast.
Upon entry, the room opens up into the main living and entertaining areas of the home. The kitchen crowns the family & dining spaces. The mix of dark black Woodmatt and bespoke custom cabinetry draws your attention. Granite benchtops and splashbacks soften these bold tones. Storage is abundant.
Polished concrete flooring throughout the ground floor blends these zones together in line with the modern industrial aesthetic.
A wine cellar under the staircase is visible from the main entertaining areas. Reclaimed red brickwork can be seen through the frameless glass pivot door for all to appreciate — attention to the smallest of details in the custom mesh wine rack and stained circular oak door handle.
Nestled along the north side and taking full advantage of the northern sun, the living & dining open out onto a layered alfresco area and pool. Bordering the outdoor space is a commissioned mural by Australian illustrator Matthew Yong, injecting a refined playfulness. It’s the perfect ode to the street art culture the laneways of Mt Lawley are so famous for.
Engineered timber flooring flows up the staircase and throughout the rooms of the first floor, softening the private living areas. Four bedrooms encircle a shared sitting space creating a contained and private zone for only the family to unwind.
The Master bedroom looks out over the graffiti-covered laneways bringing the vibrancy of the outside in. Black stained Cedarwest Squareline cladding used to create a feature bedhead complements the black timber features throughout the rest of the home.
Natural light pours into every bedroom upstairs, designed to reflect a calamity as one appreciates the hustle of inner city living outside its walls.
Smart wiring links each living space back to a network hub, ensuring the home is future proof and technology ready. An intercom system with gate automation at both the street and the lane provide security and the ability to offer guests access from the comfort of their living area.
Every aspect of this sophisticated home was carefully considered and executed. Its final form; a modern, inner-city industrial sanctuary with its roots firmly grounded amongst the vibrant urban culture of its surrounds.

Photo by:大井川 茂兵衛
他の地域にあるモダンスタイルのおしゃれなトイレ・洗面所 (インセット扉のキャビネット、淡色木目調キャビネット、マルチカラーのタイル、モザイクタイル、白い壁、淡色無垢フローリング、アンダーカウンター洗面器) の写真
他の地域にあるモダンスタイルのおしゃれなトイレ・洗面所 (インセット扉のキャビネット、淡色木目調キャビネット、マルチカラーのタイル、モザイクタイル、白い壁、淡色無垢フローリング、アンダーカウンター洗面器) の写真
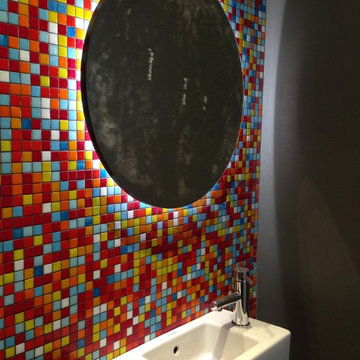
SWAD PL
シドニーにあるお手頃価格の小さなモダンスタイルのおしゃれなトイレ・洗面所 (一体型トイレ 、モザイクタイル、磁器タイルの床、壁付け型シンク、マルチカラーの壁、マルチカラーのタイル) の写真
シドニーにあるお手頃価格の小さなモダンスタイルのおしゃれなトイレ・洗面所 (一体型トイレ 、モザイクタイル、磁器タイルの床、壁付け型シンク、マルチカラーの壁、マルチカラーのタイル) の写真
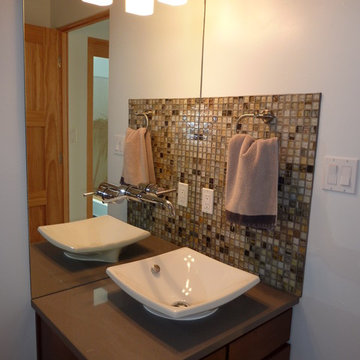
Kohler Escale Sink, Silestone Quartz Counter, Glass Mosaic Tile, Danze Parma Wall Mount Faucet
アルバカーキにあるモダンスタイルのおしゃれなトイレ・洗面所 (フラットパネル扉のキャビネット、中間色木目調キャビネット、クオーツストーンの洗面台、一体型トイレ 、グレーのタイル、白い壁、モザイクタイル) の写真
アルバカーキにあるモダンスタイルのおしゃれなトイレ・洗面所 (フラットパネル扉のキャビネット、中間色木目調キャビネット、クオーツストーンの洗面台、一体型トイレ 、グレーのタイル、白い壁、モザイクタイル) の写真

Rodwin Architecture & Skycastle Homes
Location: Boulder, Colorado, USA
Interior design, space planning and architectural details converge thoughtfully in this transformative project. A 15-year old, 9,000 sf. home with generic interior finishes and odd layout needed bold, modern, fun and highly functional transformation for a large bustling family. To redefine the soul of this home, texture and light were given primary consideration. Elegant contemporary finishes, a warm color palette and dramatic lighting defined modern style throughout. A cascading chandelier by Stone Lighting in the entry makes a strong entry statement. Walls were removed to allow the kitchen/great/dining room to become a vibrant social center. A minimalist design approach is the perfect backdrop for the diverse art collection. Yet, the home is still highly functional for the entire family. We added windows, fireplaces, water features, and extended the home out to an expansive patio and yard.
The cavernous beige basement became an entertaining mecca, with a glowing modern wine-room, full bar, media room, arcade, billiards room and professional gym.
Bathrooms were all designed with personality and craftsmanship, featuring unique tiles, floating wood vanities and striking lighting.
This project was a 50/50 collaboration between Rodwin Architecture and Kimball Modern
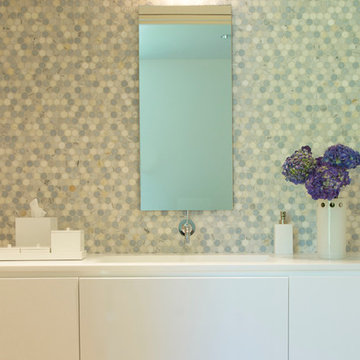
Photo credit Jane Beiles
Located on a beautiful property with a legacy of architectural and landscape innovation, this guest house was originally designed by the offices of Eliot Noyes and Alan Goldberg. Due to its age and expanded use as an in-law dwelling for extended stays, the 1200 sf structure required a renovation and small addition. While one objective was to make the structure function independently of the main house with its own access road, garage, and entrance, another objective was to knit the guest house into the architectural fabric of the property. New window openings deliberately frame landscape and architectural elements on the site, while exterior finishes borrow from that of the main house (cedar, zinc, field stone) bringing unity to the family compound. Inside, the use of lighter materials gives the simple, efficient spaces airiness.
A challenge was to find an interior design vocabulary which is both simple and clean, but not cold or uninteresting. A combination of rough slate, white washed oak, and high gloss lacquer cabinets provide interest and texture, but with their minimal detailing create a sense of calm.
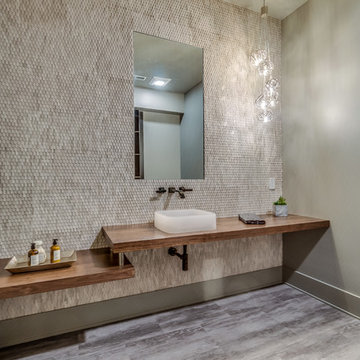
クリーブランドにある高級な中くらいなモダンスタイルのおしゃれなトイレ・洗面所 (グレーのタイル、モザイクタイル、グレーの壁、磁器タイルの床、ベッセル式洗面器、木製洗面台、グレーの床、ブラウンの洗面カウンター) の写真
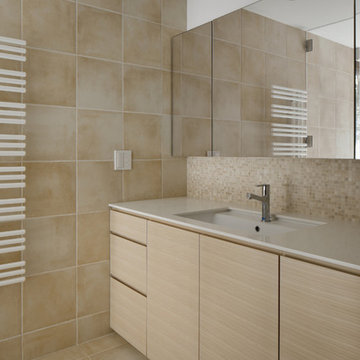
写真@安田誠
他の地域にあるモダンスタイルのおしゃれなトイレ・洗面所 (インセット扉のキャビネット、ベージュのキャビネット、ベージュのタイル、モザイクタイル、ベージュの壁、セラミックタイルの床、アンダーカウンター洗面器、クオーツストーンの洗面台、ベージュの床、白い洗面カウンター) の写真
他の地域にあるモダンスタイルのおしゃれなトイレ・洗面所 (インセット扉のキャビネット、ベージュのキャビネット、ベージュのタイル、モザイクタイル、ベージュの壁、セラミックタイルの床、アンダーカウンター洗面器、クオーツストーンの洗面台、ベージュの床、白い洗面カウンター) の写真
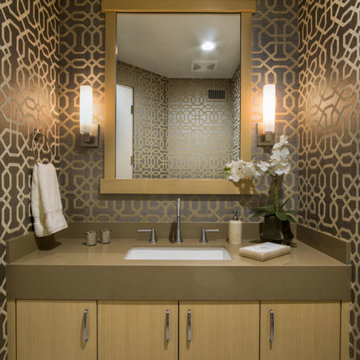
The perfect winter getaway for these Pacific Northwest clients of mine. I wanted to design a space that promoted relaxation (and sunbathing!), so my team and I adorned the home almost entirely in warm neutrals. To match the distinct artwork, we made sure to add in powerful pops of black, brass, and a tad of sparkle, offering strong touches of modern flair.
Designed by Michelle Yorke Interiors who also serves Seattle, Washington and it's surrounding East-Side suburbs from Mercer Island all the way through Issaquah.
For more about Michelle Yorke, click here: https://michelleyorkedesign.com/
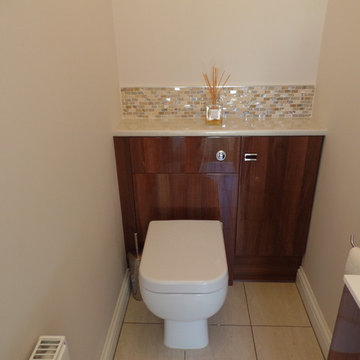
A recent cloakroom installation in a new build property. Glossy walnut units, cream sparkly worktop & mother of pearl effect mosaic splashback.
他の地域にある小さなモダンスタイルのおしゃれなトイレ・洗面所 (フラットパネル扉のキャビネット、ラミネートカウンター、ベージュの壁、モザイクタイル) の写真
他の地域にある小さなモダンスタイルのおしゃれなトイレ・洗面所 (フラットパネル扉のキャビネット、ラミネートカウンター、ベージュの壁、モザイクタイル) の写真
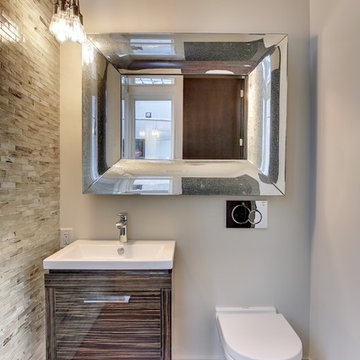
ミネアポリスにあるラグジュアリーな広いモダンスタイルのおしゃれなトイレ・洗面所 (フラットパネル扉のキャビネット、壁掛け式トイレ、モザイクタイル、白い壁、無垢フローリング、一体型シンク、濃色木目調キャビネット、グレーのタイル) の写真
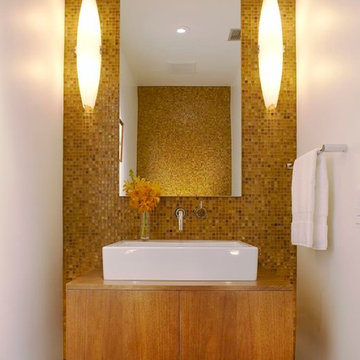
Benny Chan/Fotoworks & Nick Springett
ロサンゼルスにあるモダンスタイルのおしゃれなトイレ・洗面所 (ベッセル式洗面器、フラットパネル扉のキャビネット、中間色木目調キャビネット、木製洗面台、黄色いタイル、モザイクタイル、磁器タイルの床、黄色い壁、ブラウンの洗面カウンター) の写真
ロサンゼルスにあるモダンスタイルのおしゃれなトイレ・洗面所 (ベッセル式洗面器、フラットパネル扉のキャビネット、中間色木目調キャビネット、木製洗面台、黄色いタイル、モザイクタイル、磁器タイルの床、黄色い壁、ブラウンの洗面カウンター) の写真
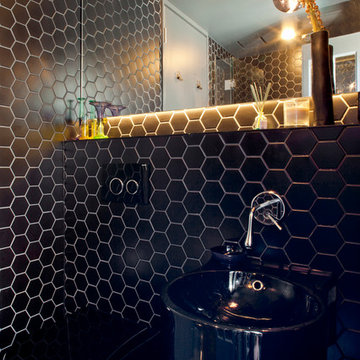
Photography by Simon Wood
シドニーにある小さなモダンスタイルのおしゃれなトイレ・洗面所 (壁掛け式トイレ、黒いタイル、モザイクタイル、黒い壁、壁付け型シンク) の写真
シドニーにある小さなモダンスタイルのおしゃれなトイレ・洗面所 (壁掛け式トイレ、黒いタイル、モザイクタイル、黒い壁、壁付け型シンク) の写真
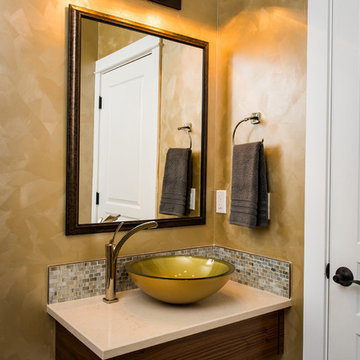
Steve Tague
他の地域にあるお手頃価格の中くらいなモダンスタイルのおしゃれなトイレ・洗面所 (マルチカラーのタイル、モザイクタイル、黄色い壁、ベッセル式洗面器、人工大理石カウンター) の写真
他の地域にあるお手頃価格の中くらいなモダンスタイルのおしゃれなトイレ・洗面所 (マルチカラーのタイル、モザイクタイル、黄色い壁、ベッセル式洗面器、人工大理石カウンター) の写真
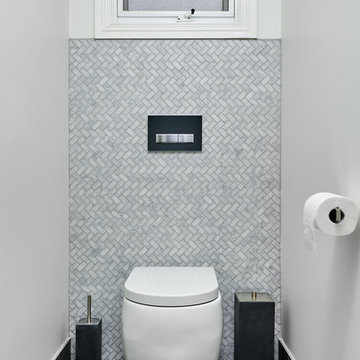
In the powder room where space is limited, this space is simple but continues the feature tile that is the main attraction in the main bathroom.
メルボルンにあるモダンスタイルのおしゃれなトイレ・洗面所 (壁掛け式トイレ、モザイクタイル、白い壁、磁器タイルの床、グレーの床) の写真
メルボルンにあるモダンスタイルのおしゃれなトイレ・洗面所 (壁掛け式トイレ、モザイクタイル、白い壁、磁器タイルの床、グレーの床) の写真
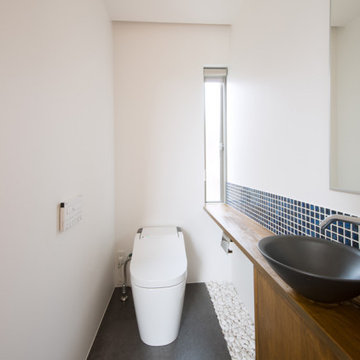
他の地域にあるモダンスタイルのおしゃれなトイレ・洗面所 (インセット扉のキャビネット、一体型トイレ 、青いタイル、モザイクタイル、白い壁、クッションフロア、ベッセル式洗面器、黒い床) の写真

Photo by:大井川 茂兵衛
他の地域にあるモダンスタイルのおしゃれなトイレ・洗面所 (白いキャビネット、マルチカラーのタイル、モザイクタイル、白い壁、淡色無垢フローリング、一体型シンク、人工大理石カウンター、オープンシェルフ) の写真
他の地域にあるモダンスタイルのおしゃれなトイレ・洗面所 (白いキャビネット、マルチカラーのタイル、モザイクタイル、白い壁、淡色無垢フローリング、一体型シンク、人工大理石カウンター、オープンシェルフ) の写真

ベルリンにあるお手頃価格の広いモダンスタイルのおしゃれなトイレ・洗面所 (フラットパネル扉のキャビネット、黒いキャビネット、分離型トイレ、ベージュのタイル、モザイクタイル、グレーの壁、セラミックタイルの床、壁付け型シンク、人工大理石カウンター、グレーの床、白い洗面カウンター、フローティング洗面台、折り上げ天井、羽目板の壁) の写真
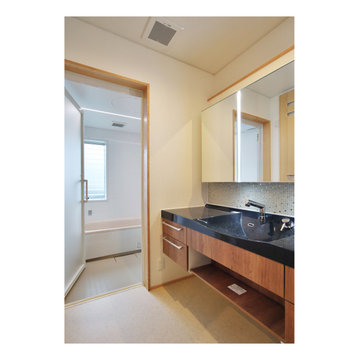
お風呂、洗面所
他の地域にあるモダンスタイルのおしゃれなトイレ・洗面所 (ガラス扉のキャビネット、グレーのキャビネット、造り付け洗面台、緑のタイル、モザイクタイル、グレーの洗面カウンター、ベージュの壁、一体型シンク、人工大理石カウンター) の写真
他の地域にあるモダンスタイルのおしゃれなトイレ・洗面所 (ガラス扉のキャビネット、グレーのキャビネット、造り付け洗面台、緑のタイル、モザイクタイル、グレーの洗面カウンター、ベージュの壁、一体型シンク、人工大理石カウンター) の写真
モダンスタイルのトイレ・洗面所 (モザイクタイル、木目調タイル) の写真
5
