モダンスタイルのトイレ・洗面所 (マルチカラーのタイル、白い壁) の写真
絞り込み:
資材コスト
並び替え:今日の人気順
写真 1〜20 枚目(全 68 枚)
1/4
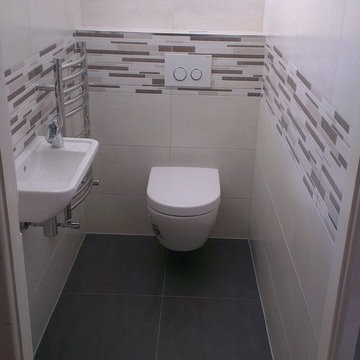
ウエストミッドランズにある小さなモダンスタイルのおしゃれなトイレ・洗面所 (壁掛け式トイレ、マルチカラーのタイル、セラミックタイル、壁付け型シンク、白い壁) の写真

フィラデルフィアにあるお手頃価格の小さなモダンスタイルのおしゃれなトイレ・洗面所 (オープンシェルフ、中間色木目調キャビネット、分離型トイレ、マルチカラーのタイル、大理石タイル、白い壁、無垢フローリング、ベッセル式洗面器、大理石の洗面台、ベージュの床、白い洗面カウンター) の写真
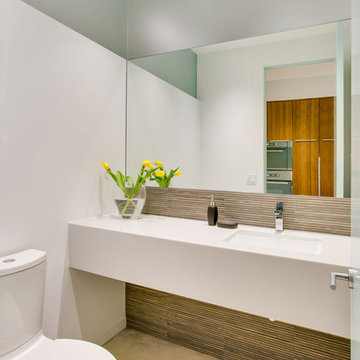
Ryan Gamma Photography
タンパにあるお手頃価格の中くらいなモダンスタイルのおしゃれなトイレ・洗面所 (人工大理石カウンター、分離型トイレ、コンクリートの床、マルチカラーのタイル、ガラスタイル、白い壁、アンダーカウンター洗面器) の写真
タンパにあるお手頃価格の中くらいなモダンスタイルのおしゃれなトイレ・洗面所 (人工大理石カウンター、分離型トイレ、コンクリートの床、マルチカラーのタイル、ガラスタイル、白い壁、アンダーカウンター洗面器) の写真
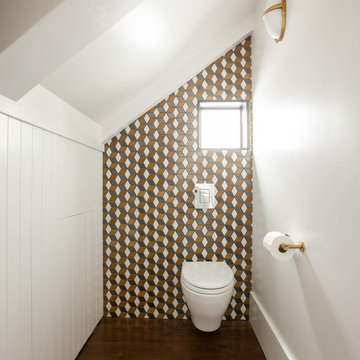
photo by Melissa Kaseman
サンフランシスコにある小さなモダンスタイルのおしゃれなトイレ・洗面所 (壁掛け式トイレ、セラミックタイル、白い壁、無垢フローリング、ベッセル式洗面器、マルチカラーのタイル) の写真
サンフランシスコにある小さなモダンスタイルのおしゃれなトイレ・洗面所 (壁掛け式トイレ、セラミックタイル、白い壁、無垢フローリング、ベッセル式洗面器、マルチカラーのタイル) の写真

An elegant Powder Room has softly pearlescent wall tiles that glowingly offset a minimal vanity design. Custom interior doors are Mahogany wood stained a taupe-gray with stainless steel inlays.
Modern design favors clean lines, open spaces, minimal architectural elements + furnishings. However, because there’s less in a space, New Mood Design’s signature approach ensures that we invest time selecting from rich and varied possibilities when it comes to design details.
Photography ©: Marc Mauldin Photography Inc., Atlanta
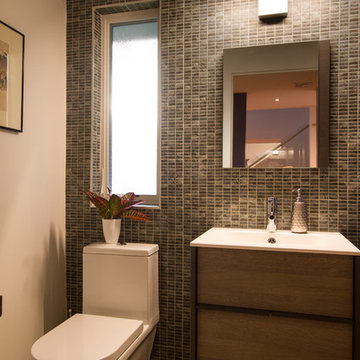
First floor Powder Room with pebble floor tile and Asian inspire tile accent wall.
Jeffrey Tryon - Photographer / PDC
ニューヨークにあるお手頃価格の小さなモダンスタイルのおしゃれなトイレ・洗面所 (フラットパネル扉のキャビネット、中間色木目調キャビネット、一体型トイレ 、マルチカラーのタイル、磁器タイル、白い壁、玉石タイル、一体型シンク、人工大理石カウンター、ベージュの床、白い洗面カウンター) の写真
ニューヨークにあるお手頃価格の小さなモダンスタイルのおしゃれなトイレ・洗面所 (フラットパネル扉のキャビネット、中間色木目調キャビネット、一体型トイレ 、マルチカラーのタイル、磁器タイル、白い壁、玉石タイル、一体型シンク、人工大理石カウンター、ベージュの床、白い洗面カウンター) の写真
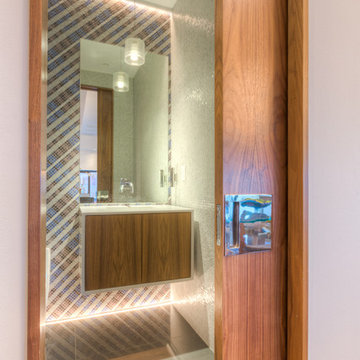
Modern Penthouse
Kansas City, MO
- High End Modern Design
- Glass Floating Wine Case
- Plaid Italian Mosaic
- Custom Designer Closet
Wesley Piercy, Haus of You Photography
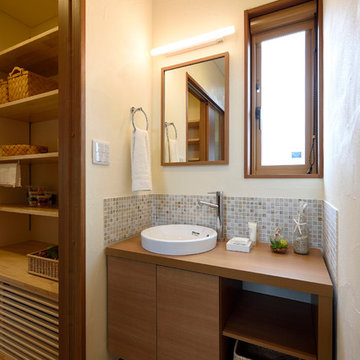
他の地域にあるモダンスタイルのおしゃれなトイレ・洗面所 (中間色木目調キャビネット、マルチカラーのタイル、石タイル、白い壁、無垢フローリング、木製洗面台、ベッセル式洗面器、茶色い床) の写真
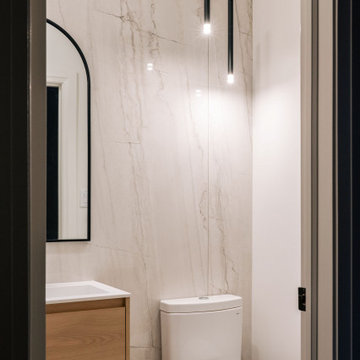
トロントにある高級な小さなモダンスタイルのおしゃれなトイレ・洗面所 (フラットパネル扉のキャビネット、淡色木目調キャビネット、一体型トイレ 、マルチカラーのタイル、磁器タイル、白い壁、磁器タイルの床、一体型シンク、珪岩の洗面台、グレーの床、白い洗面カウンター、フローティング洗面台) の写真
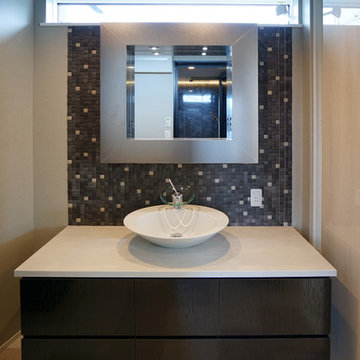
アクセントにタイルを貼り、大人の落ち着いた雰囲気の洗面所
他の地域にある高級な広いモダンスタイルのおしゃれなトイレ・洗面所 (家具調キャビネット、濃色木目調キャビネット、マルチカラーのタイル、モザイクタイル、白い壁、クッションフロア、タイルの洗面台、ベージュの床、白い洗面カウンター、クロスの天井) の写真
他の地域にある高級な広いモダンスタイルのおしゃれなトイレ・洗面所 (家具調キャビネット、濃色木目調キャビネット、マルチカラーのタイル、モザイクタイル、白い壁、クッションフロア、タイルの洗面台、ベージュの床、白い洗面カウンター、クロスの天井) の写真
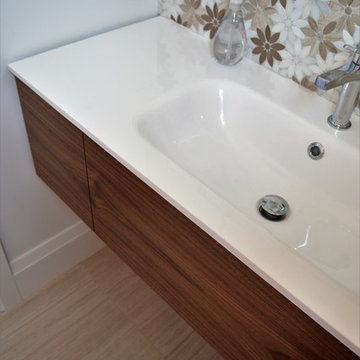
Powder room floating walnut vanity with custom made horseshoe drawer and 2 side drawers. All soft closing hardware.
トロントにある高級な小さなモダンスタイルのおしゃれなトイレ・洗面所 (フラットパネル扉のキャビネット、濃色木目調キャビネット、マルチカラーのタイル、モザイクタイル、白い壁、セラミックタイルの床、一体型シンク、マルチカラーの床、白い洗面カウンター) の写真
トロントにある高級な小さなモダンスタイルのおしゃれなトイレ・洗面所 (フラットパネル扉のキャビネット、濃色木目調キャビネット、マルチカラーのタイル、モザイクタイル、白い壁、セラミックタイルの床、一体型シンク、マルチカラーの床、白い洗面カウンター) の写真
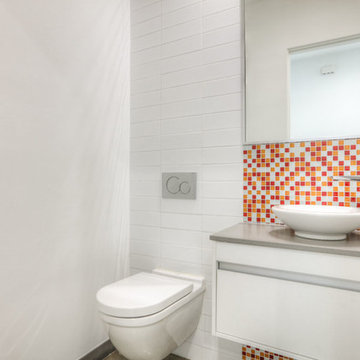
ヒューストンにある高級な小さなモダンスタイルのおしゃれなトイレ・洗面所 (フラットパネル扉のキャビネット、白いキャビネット、マルチカラーのタイル、モザイクタイル、白い壁、トラバーチンの床、人工大理石カウンター、ベージュの床、壁掛け式トイレ、ベッセル式洗面器) の写真
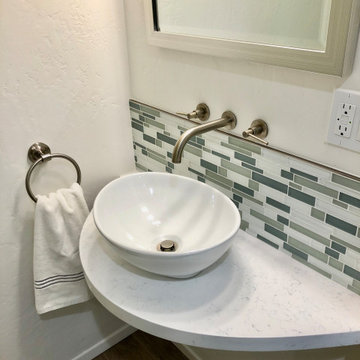
サンタバーバラにある小さなモダンスタイルのおしゃれなトイレ・洗面所 (マルチカラーのタイル、ガラスタイル、白い壁、磁器タイルの床、ベッセル式洗面器、クオーツストーンの洗面台、茶色い床、白い洗面カウンター、フローティング洗面台) の写真
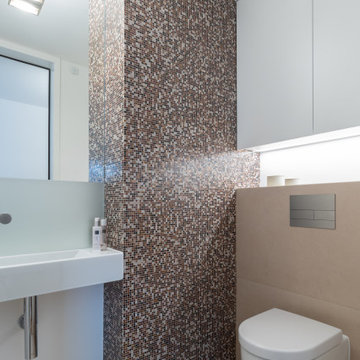
ケルンにあるモダンスタイルのおしゃれなトイレ・洗面所 (ガラスタイル、壁付け型シンク、壁掛け式トイレ、マルチカラーのタイル、白い壁、ベージュの床) の写真

Photo by:大井川 茂兵衛
他の地域にあるモダンスタイルのおしゃれなトイレ・洗面所 (インセット扉のキャビネット、淡色木目調キャビネット、マルチカラーのタイル、モザイクタイル、白い壁、淡色無垢フローリング、アンダーカウンター洗面器) の写真
他の地域にあるモダンスタイルのおしゃれなトイレ・洗面所 (インセット扉のキャビネット、淡色木目調キャビネット、マルチカラーのタイル、モザイクタイル、白い壁、淡色無垢フローリング、アンダーカウンター洗面器) の写真

Our clients are a family of four living in a four bedroom substantially sized detached home. Although their property has adequate bedroom space for them and their two children, the layout of the downstairs living space was not functional and it obstructed their everyday life, making entertaining and family gatherings difficult.
Our brief was to maximise the potential of their property to develop much needed quality family space and turn their non functional house into their forever family home.
Concept
The couple aspired to increase the size of the their property to create a modern family home with four generously sized bedrooms and a larger downstairs open plan living space to enhance their family life.
The development of the design for the extension to the family living space intended to emulate the style and character of the adjacent 1970s housing, with particular features being given a contemporary modern twist.
Our Approach
The client’s home is located in a quiet cul-de-sac on a suburban housing estate. Their home nestles into its well-established site, with ample space between the neighbouring properties and has considerable garden space to the rear, allowing the design to take full advantage of the land available.
The levels of the site were perfect for developing a generous amount of floor space as a new extension to the property, with little restrictions to the layout & size of the site.
The size and layout of the site presented the opportunity to substantially extend and reconfigure the family home to create a series of dynamic living spaces oriented towards the large, south-facing garden.
The new family living space provides:
Four generous bedrooms
Master bedroom with en-suite toilet and shower facilities.
Fourth/ guest bedroom with French doors opening onto a first floor balcony.
Large open plan kitchen and family accommodation
Large open plan dining and living area
Snug, cinema or play space
Open plan family space with bi-folding doors that open out onto decked garden space
Light and airy family space, exploiting the south facing rear aspect with the full width bi-fold doors and roof lights in the extended upstairs rooms.
The design of the newly extended family space complements the style & character of the surrounding residential properties with plain windows, doors and brickwork to emulate the general theme of the local area.
Careful design consideration has been given to the neighbouring properties throughout the scheme. The scale and proportions of the newly extended home corresponds well with the adjacent properties.
The new generous family living space to the rear of the property bears no visual impact on the streetscape, yet the design responds to the living patterns of the family providing them with the tailored forever home they dreamed of.
Find out what our clients' say here
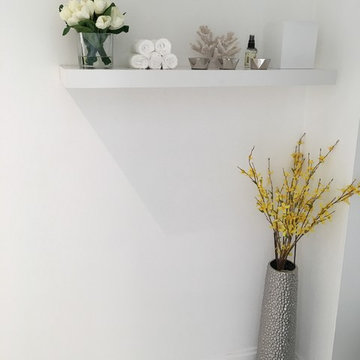
マイアミにある小さなモダンスタイルのおしゃれなトイレ・洗面所 (フラットパネル扉のキャビネット、白いキャビネット、一体型トイレ 、マルチカラーのタイル、メタルタイル、白い壁、磁器タイルの床、一体型シンク、珪岩の洗面台、白い床) の写真

Photo by:大井川 茂兵衛
他の地域にあるモダンスタイルのおしゃれなトイレ・洗面所 (白いキャビネット、マルチカラーのタイル、モザイクタイル、白い壁、淡色無垢フローリング、一体型シンク、人工大理石カウンター、オープンシェルフ) の写真
他の地域にあるモダンスタイルのおしゃれなトイレ・洗面所 (白いキャビネット、マルチカラーのタイル、モザイクタイル、白い壁、淡色無垢フローリング、一体型シンク、人工大理石カウンター、オープンシェルフ) の写真

オレンジカウンティにある中くらいなモダンスタイルのおしゃれなトイレ・洗面所 (一体型トイレ 、白い壁、一体型シンク、大理石の洗面台、グレーの床、オープンシェルフ、マルチカラーのタイル、セラミックタイルの床) の写真
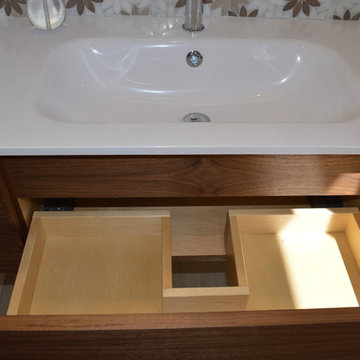
Powder room floating walnut vanity with custom made horseshoe drawer and 2 side drawers. All soft closing hardware.
トロントにある高級な小さなモダンスタイルのおしゃれなトイレ・洗面所 (フラットパネル扉のキャビネット、濃色木目調キャビネット、マルチカラーのタイル、モザイクタイル、白い壁、セラミックタイルの床、一体型シンク、マルチカラーの床、白い洗面カウンター) の写真
トロントにある高級な小さなモダンスタイルのおしゃれなトイレ・洗面所 (フラットパネル扉のキャビネット、濃色木目調キャビネット、マルチカラーのタイル、モザイクタイル、白い壁、セラミックタイルの床、一体型シンク、マルチカラーの床、白い洗面カウンター) の写真
モダンスタイルのトイレ・洗面所 (マルチカラーのタイル、白い壁) の写真
1