モダンスタイルのトイレ・洗面所 (コンクリートの床、黒い壁、ピンクの壁、白い壁) の写真
絞り込み:
資材コスト
並び替え:今日の人気順
写真 1〜20 枚目(全 54 枚)

ケルンにある小さなモダンスタイルのおしゃれなトイレ・洗面所 (分離型トイレ、黒いタイル、モザイクタイル、黒い壁、コンクリートの床、壁付け型シンク、木製洗面台、グレーの床、ブラウンの洗面カウンター) の写真
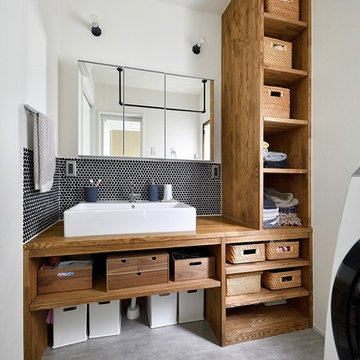
住まいづくりの専門店 スタイル工房_stylekoubou
東京23区にあるモダンスタイルのおしゃれなトイレ・洗面所 (オープンシェルフ、白い壁、コンクリートの床、ベッセル式洗面器、木製洗面台、グレーの床、ブラウンの洗面カウンター) の写真
東京23区にあるモダンスタイルのおしゃれなトイレ・洗面所 (オープンシェルフ、白い壁、コンクリートの床、ベッセル式洗面器、木製洗面台、グレーの床、ブラウンの洗面カウンター) の写真

マイアミにある中くらいなモダンスタイルのおしゃれなトイレ・洗面所 (グレーのキャビネット、グレーのタイル、大理石タイル、白い壁、コンクリートの床、アンダーカウンター洗面器、大理石の洗面台、黒い床、グレーの洗面カウンター) の写真

The cabin typology redux came out of the owner’s desire to have a house that is warm and familiar, but also “feels like you are on vacation.” The basis of the “Hewn House” design starts with a cabin’s simple form and materiality: a gable roof, a wood-clad body, a prominent fireplace that acts as the hearth, and integrated indoor-outdoor spaces. However, rather than a rustic style, the scheme proposes a clean-lined and “hewned” form, sculpted, to best fit on its urban infill lot.
The plan and elevation geometries are responsive to the unique site conditions. Existing prominent trees determined the faceted shape of the main house, while providing shade that projecting eaves of a traditional log cabin would otherwise offer. Deferring to the trees also allows the house to more readily tuck into its leafy East Austin neighborhood, and is therefore more quiet and secluded.
Natural light and coziness are key inside the home. Both the common zone and the private quarters extend to sheltered outdoor spaces of varying scales: the front porch, the private patios, and the back porch which acts as a transition to the backyard. Similar to the front of the house, a large cedar elm was preserved in the center of the yard. Sliding glass doors open up the interior living zone to the backyard life while clerestory windows bring in additional ambient light and tree canopy views. The wood ceiling adds warmth and connection to the exterior knotted cedar tongue & groove. The iron spot bricks with an earthy, reddish tone around the fireplace cast a new material interest both inside and outside. The gable roof is clad with standing seam to reinforced the clean-lined and faceted form. Furthermore, a dark gray shade of stucco contrasts and complements the warmth of the cedar with its coolness.
A freestanding guest house both separates from and connects to the main house through a small, private patio with a tall steel planter bed.
Photo by Charles Davis Smith
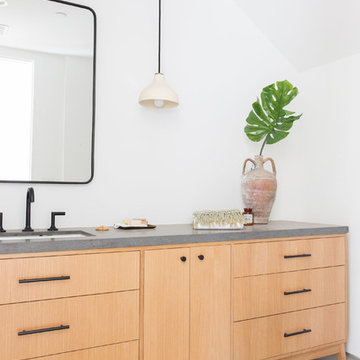
ロサンゼルスにあるモダンスタイルのおしゃれなトイレ・洗面所 (フラットパネル扉のキャビネット、淡色木目調キャビネット、白い壁、コンクリートの床、アンダーカウンター洗面器、グレーの床、グレーの洗面カウンター) の写真
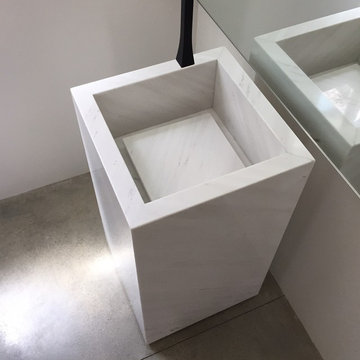
RYAN SINGER
オレンジカウンティにある高級な中くらいなモダンスタイルのおしゃれなトイレ・洗面所 (ペデスタルシンク、白い壁、ガラス扉のキャビネット、白いキャビネット、白いタイル、コンクリートの床、大理石の洗面台、グレーの床) の写真
オレンジカウンティにある高級な中くらいなモダンスタイルのおしゃれなトイレ・洗面所 (ペデスタルシンク、白い壁、ガラス扉のキャビネット、白いキャビネット、白いタイル、コンクリートの床、大理石の洗面台、グレーの床) の写真
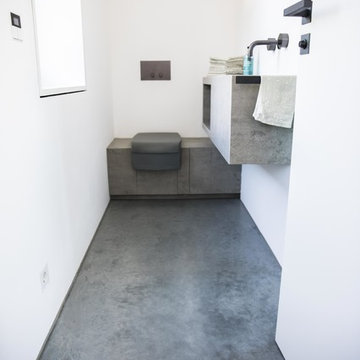
ミュンヘンにある小さなモダンスタイルのおしゃれなトイレ・洗面所 (コンクリートの床、オープンシェルフ、グレーのキャビネット、分離型トイレ、白い壁、壁付け型シンク、コンクリートの洗面台、グレーの床) の写真
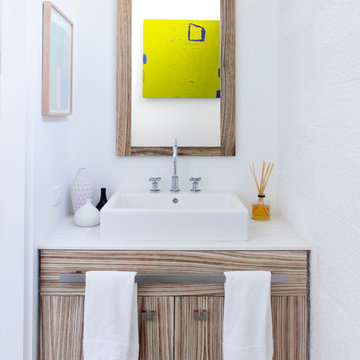
This 7,000 square foot space located is a modern weekend getaway for a modern family of four. The owners were looking for a designer who could fuse their love of art and elegant furnishings with the practicality that would fit their lifestyle. They owned the land and wanted to build their new home from the ground up. Betty Wasserman Art & Interiors, Ltd. was a natural fit to make their vision a reality.
Upon entering the house, you are immediately drawn to the clean, contemporary space that greets your eye. A curtain wall of glass with sliding doors, along the back of the house, allows everyone to enjoy the harbor views and a calming connection to the outdoors from any vantage point, simultaneously allowing watchful parents to keep an eye on the children in the pool while relaxing indoors. Here, as in all her projects, Betty focused on the interaction between pattern and texture, industrial and organic.
Project completed by New York interior design firm Betty Wasserman Art & Interiors, which serves New York City, as well as across the tri-state area and in The Hamptons.
For more about Betty Wasserman, click here: https://www.bettywasserman.com/
To learn more about this project, click here: https://www.bettywasserman.com/spaces/sag-harbor-hideaway/

Powder room. Photography by Ben Benschneider.
シアトルにあるラグジュアリーな小さなモダンスタイルのおしゃれなトイレ・洗面所 (一体型シンク、フラットパネル扉のキャビネット、濃色木目調キャビネット、分離型トイレ、黒いタイル、ガラスタイル、黒い壁、コンクリートの床、人工大理石カウンター、ベージュの床、白い洗面カウンター) の写真
シアトルにあるラグジュアリーな小さなモダンスタイルのおしゃれなトイレ・洗面所 (一体型シンク、フラットパネル扉のキャビネット、濃色木目調キャビネット、分離型トイレ、黒いタイル、ガラスタイル、黒い壁、コンクリートの床、人工大理石カウンター、ベージュの床、白い洗面カウンター) の写真
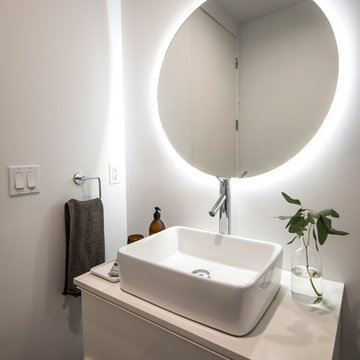
L+A House by Aleksander Tamm-Seitz | Palimpost Architects. IKEA base vanity with Caesarstone top and vessel sink. Flat round mirror, held off wall 1/2" with recessed LED tape lighting.
Photo by Jasmine Park.
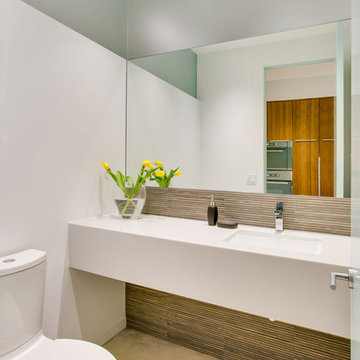
Ryan Gamma Photography
タンパにあるお手頃価格の中くらいなモダンスタイルのおしゃれなトイレ・洗面所 (人工大理石カウンター、分離型トイレ、コンクリートの床、マルチカラーのタイル、ガラスタイル、白い壁、アンダーカウンター洗面器) の写真
タンパにあるお手頃価格の中くらいなモダンスタイルのおしゃれなトイレ・洗面所 (人工大理石カウンター、分離型トイレ、コンクリートの床、マルチカラーのタイル、ガラスタイル、白い壁、アンダーカウンター洗面器) の写真
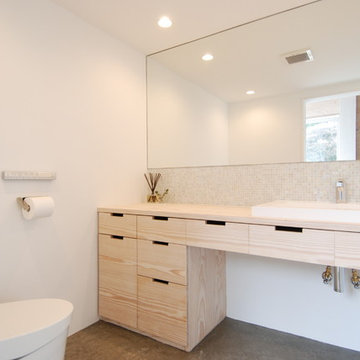
他の地域にあるモダンスタイルのおしゃれなトイレ・洗面所 (フラットパネル扉のキャビネット、淡色木目調キャビネット、モザイクタイル、白い壁、コンクリートの床、オーバーカウンターシンク、木製洗面台、ベージュのカウンター) の写真
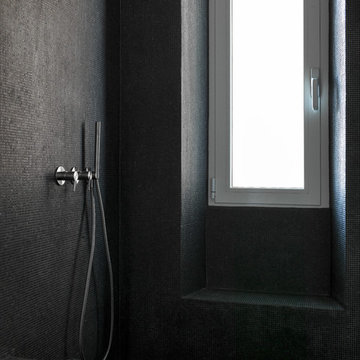
photo by: Сергей Красюк
Foto della vasca su misura realizzata con struttura in eps da Ibastrutture, rivestimento in micro-mosaico nero. Rubinetteria Cea Design.
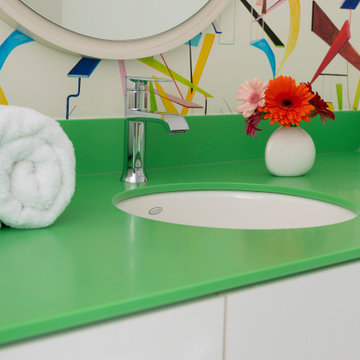
The Goody Nook, named by the owners in honor of one of their Great Grandmother's and Great Aunts after their bake shop they ran in Ohio to sell baked goods, thought it fitting since this space is a place to enjoy all things that bring them joy and happiness. This studio, which functions as an art studio, workout space, and hangout spot, also doubles as an entertaining hub. Used daily, the large table is usually covered in art supplies, but can also function as a place for sweets, treats, and horderves for any event, in tandem with the kitchenette adorned with a bright green countertop. An intimate sitting area with 2 lounge chairs face an inviting ribbon fireplace and TV, also doubles as space for them to workout in. The powder room, with matching green counters, is lined with a bright, fun wallpaper, that you can see all the way from the pool, and really plays into the fun art feel of the space. With a bright multi colored rug and lime green stools, the space is finished with a custom neon sign adorning the namesake of the space, "The Goody Nook”.
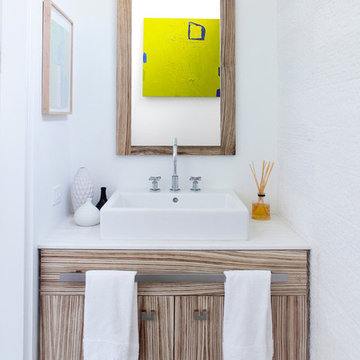
This 7,000 square foot space is a modern weekend getaway for a modern family of four. The owners were looking for a designer who could fuse their love of art and elegant furnishings with the practicality that would fit their lifestyle. They owned the land and wanted to build their new home from the ground up. Betty Wasserman Art & Interiors, Ltd. was a natural fit to make their vision a reality.
Upon entering the house, you are immediately drawn to the clean, contemporary space that greets your eye. A curtain wall of glass with sliding doors, along the back of the house, allows everyone to enjoy the harbor views and a calming connection to the outdoors from any vantage point, simultaneously allowing watchful parents to keep an eye on the children in the pool while relaxing indoors. Here, as in all her projects, Betty focused on the interaction between pattern and texture, industrial and organic.
For more about Betty Wasserman, click here: https://www.bettywasserman.com/
To learn more about this project, click here: https://www.bettywasserman.com/spaces/sag-harbor-hideaway/
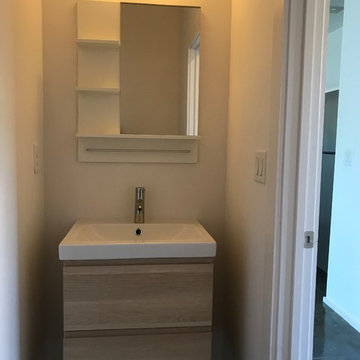
アトランタにあるお手頃価格の小さなモダンスタイルのおしゃれなトイレ・洗面所 (フラットパネル扉のキャビネット、ベージュのキャビネット、白い壁、コンクリートの床、オーバーカウンターシンク、グレーの床) の写真
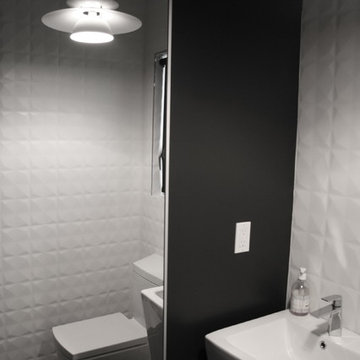
サンフランシスコにあるお手頃価格の小さなモダンスタイルのおしゃれなトイレ・洗面所 (ペデスタルシンク、一体型トイレ 、白いタイル、磁器タイル、黒い壁、コンクリートの床) の写真
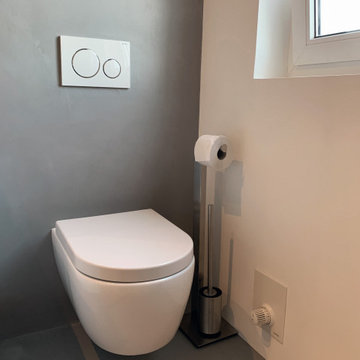
ニュルンベルクにあるラグジュアリーな小さなモダンスタイルのおしゃれなトイレ・洗面所 (フラットパネル扉のキャビネット、白いキャビネット、壁掛け式トイレ、グレーのタイル、大理石タイル、白い壁、コンクリートの床、ベッセル式洗面器、木製洗面台、グレーの床、ブラウンの洗面カウンター、フローティング洗面台、板張り天井) の写真
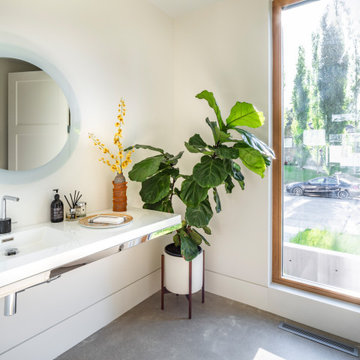
カルガリーにある高級な広いモダンスタイルのおしゃれなトイレ・洗面所 (オープンシェルフ、白い壁、コンクリートの床、壁付け型シンク、人工大理石カウンター、グレーの床、白い洗面カウンター) の写真
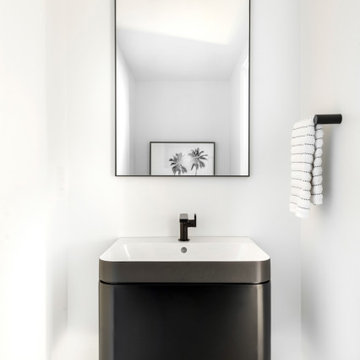
ミネアポリスにあるモダンスタイルのおしゃれなトイレ・洗面所 (フラットパネル扉のキャビネット、黒いキャビネット、白い壁、コンクリートの床、一体型シンク、グレーの床、白い洗面カウンター、フローティング洗面台) の写真
モダンスタイルのトイレ・洗面所 (コンクリートの床、黒い壁、ピンクの壁、白い壁) の写真
1