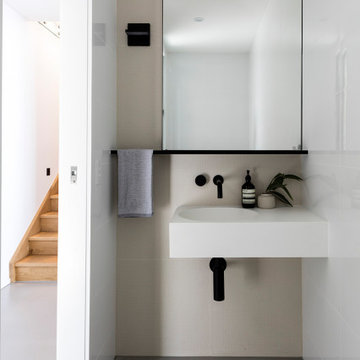白いモダンスタイルのトイレ・洗面所 (コンクリートの床) の写真
絞り込み:
資材コスト
並び替え:今日の人気順
写真 1〜20 枚目(全 23 枚)
1/4
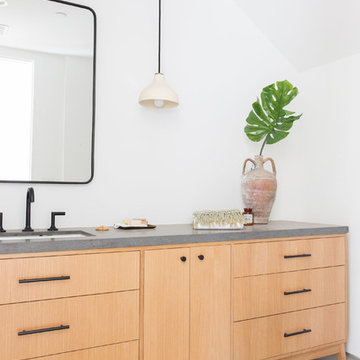
ロサンゼルスにあるモダンスタイルのおしゃれなトイレ・洗面所 (フラットパネル扉のキャビネット、淡色木目調キャビネット、白い壁、コンクリートの床、アンダーカウンター洗面器、グレーの床、グレーの洗面カウンター) の写真
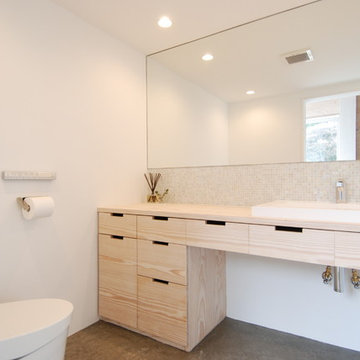
他の地域にあるモダンスタイルのおしゃれなトイレ・洗面所 (フラットパネル扉のキャビネット、淡色木目調キャビネット、モザイクタイル、白い壁、コンクリートの床、オーバーカウンターシンク、木製洗面台、ベージュのカウンター) の写真

The cabin typology redux came out of the owner’s desire to have a house that is warm and familiar, but also “feels like you are on vacation.” The basis of the “Hewn House” design starts with a cabin’s simple form and materiality: a gable roof, a wood-clad body, a prominent fireplace that acts as the hearth, and integrated indoor-outdoor spaces. However, rather than a rustic style, the scheme proposes a clean-lined and “hewned” form, sculpted, to best fit on its urban infill lot.
The plan and elevation geometries are responsive to the unique site conditions. Existing prominent trees determined the faceted shape of the main house, while providing shade that projecting eaves of a traditional log cabin would otherwise offer. Deferring to the trees also allows the house to more readily tuck into its leafy East Austin neighborhood, and is therefore more quiet and secluded.
Natural light and coziness are key inside the home. Both the common zone and the private quarters extend to sheltered outdoor spaces of varying scales: the front porch, the private patios, and the back porch which acts as a transition to the backyard. Similar to the front of the house, a large cedar elm was preserved in the center of the yard. Sliding glass doors open up the interior living zone to the backyard life while clerestory windows bring in additional ambient light and tree canopy views. The wood ceiling adds warmth and connection to the exterior knotted cedar tongue & groove. The iron spot bricks with an earthy, reddish tone around the fireplace cast a new material interest both inside and outside. The gable roof is clad with standing seam to reinforced the clean-lined and faceted form. Furthermore, a dark gray shade of stucco contrasts and complements the warmth of the cedar with its coolness.
A freestanding guest house both separates from and connects to the main house through a small, private patio with a tall steel planter bed.
Photo by Charles Davis Smith
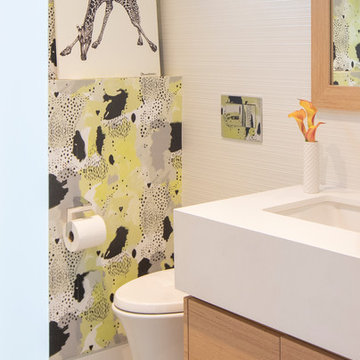
Janis Nicolay
バンクーバーにある高級な小さなモダンスタイルのおしゃれなトイレ・洗面所 (フラットパネル扉のキャビネット、淡色木目調キャビネット、壁掛け式トイレ、マルチカラーのタイル、セラミックタイル、マルチカラーの壁、コンクリートの床、アンダーカウンター洗面器、クオーツストーンの洗面台、グレーの床、白い洗面カウンター) の写真
バンクーバーにある高級な小さなモダンスタイルのおしゃれなトイレ・洗面所 (フラットパネル扉のキャビネット、淡色木目調キャビネット、壁掛け式トイレ、マルチカラーのタイル、セラミックタイル、マルチカラーの壁、コンクリートの床、アンダーカウンター洗面器、クオーツストーンの洗面台、グレーの床、白い洗面カウンター) の写真
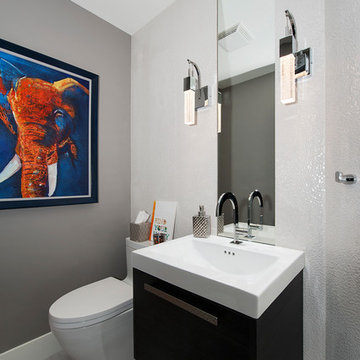
カルガリーにある高級な小さなモダンスタイルのおしゃれなトイレ・洗面所 (フラットパネル扉のキャビネット、濃色木目調キャビネット、一体型トイレ 、グレーの壁、コンクリートの床、一体型シンク、人工大理石カウンター) の写真
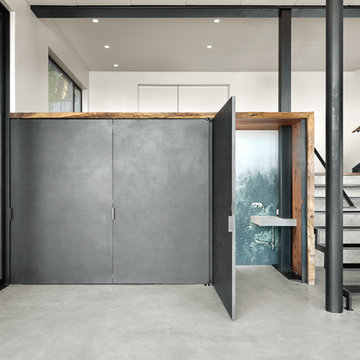
サンフランシスコにある高級な小さなモダンスタイルのおしゃれなトイレ・洗面所 (オープンシェルフ、壁掛け式トイレ、黒い壁、コンクリートの床、横長型シンク、コンクリートの洗面台、グレーの床) の写真

他の地域にある高級な中くらいなモダンスタイルのおしゃれなトイレ・洗面所 (一体型トイレ 、グレーのタイル、セメントタイル、グレーの壁、コンクリートの床、ベッセル式洗面器、クオーツストーンの洗面台、グレーの床、白い洗面カウンター、造り付け洗面台) の写真
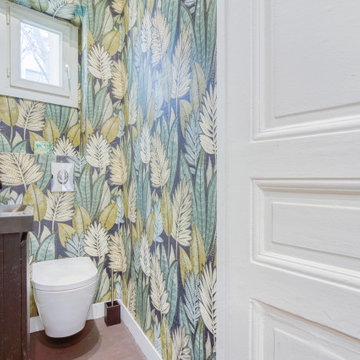
パリにあるお手頃価格の小さなモダンスタイルのおしゃれなトイレ・洗面所 (インセット扉のキャビネット、濃色木目調キャビネット、壁掛け式トイレ、緑の壁、コンクリートの床、アンダーカウンター洗面器、ベージュの床、壁紙) の写真

Toshiyuki Yano
他の地域にある小さなモダンスタイルのおしゃれなトイレ・洗面所 (白いキャビネット、一体型トイレ 、白い壁、コンクリートの床、ベッセル式洗面器、グレーの床、フローティング洗面台、クロスの天井、壁紙) の写真
他の地域にある小さなモダンスタイルのおしゃれなトイレ・洗面所 (白いキャビネット、一体型トイレ 、白い壁、コンクリートの床、ベッセル式洗面器、グレーの床、フローティング洗面台、クロスの天井、壁紙) の写真
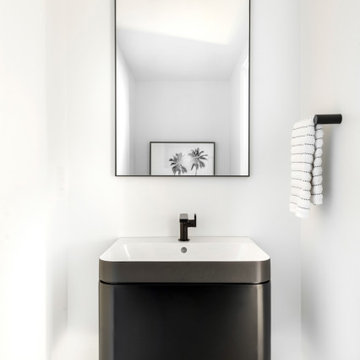
ミネアポリスにあるモダンスタイルのおしゃれなトイレ・洗面所 (フラットパネル扉のキャビネット、黒いキャビネット、白い壁、コンクリートの床、一体型シンク、グレーの床、白い洗面カウンター、フローティング洗面台) の写真
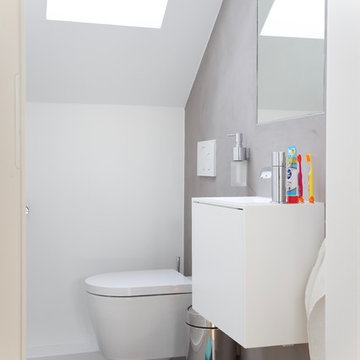
デュッセルドルフにあるラグジュアリーな小さなモダンスタイルのおしゃれなトイレ・洗面所 (フラットパネル扉のキャビネット、白いキャビネット、壁掛け式トイレ、グレーのタイル、セメントタイル、グレーの壁、コンクリートの床、一体型シンク、人工大理石カウンター、グレーの床、白い洗面カウンター) の写真
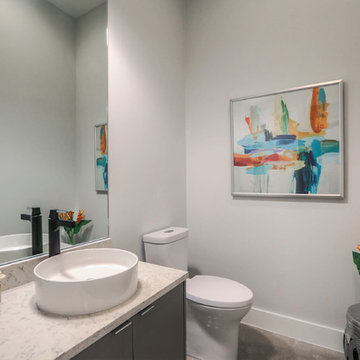
ヒューストンにあるモダンスタイルのおしゃれなトイレ・洗面所 (フラットパネル扉のキャビネット、グレーのキャビネット、分離型トイレ、白い壁、コンクリートの床、ベッセル式洗面器、クオーツストーンの洗面台、グレーの床、白い洗面カウンター) の写真
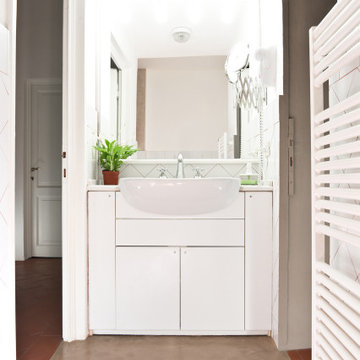
Committenti: Fabio & Ilaria. Ripresa fotografica: impiego obiettivo 24mm su pieno formato; macchina su treppiedi con allineamento ortogonale dell'inquadratura; impiego luce naturale esistente con l'ausilio di luci flash e luci continue 5500°K. Post-produzione: aggiustamenti base immagine; fusione manuale di livelli con differente esposizione per produrre un'immagine ad alto intervallo dinamico ma realistica; rimozione elementi di disturbo. Obiettivo commerciale: realizzazione fotografie di complemento ad annunci su siti web di affitti come Airbnb, Booking, eccetera; pubblicità su social network.
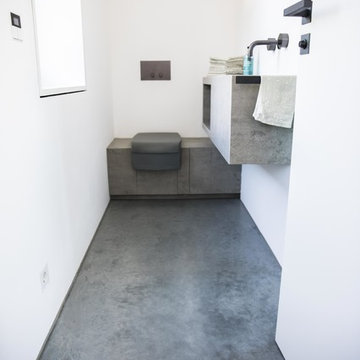
ミュンヘンにある小さなモダンスタイルのおしゃれなトイレ・洗面所 (コンクリートの床、オープンシェルフ、グレーのキャビネット、分離型トイレ、白い壁、壁付け型シンク、コンクリートの洗面台、グレーの床) の写真
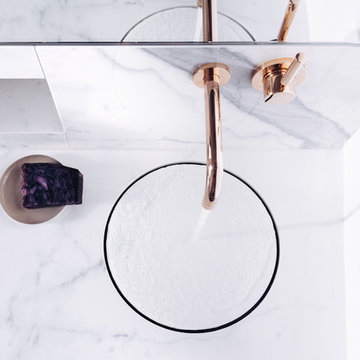
Photo - Thomas Wiuf Schwartz www.thomaswiufschwartz.dk
baqua - www.baqua.de
Fliesen - Granitifiandre- www.granitifiandre.com
Fliesen -Kölking Wobbe www.koelking-wobbe.de
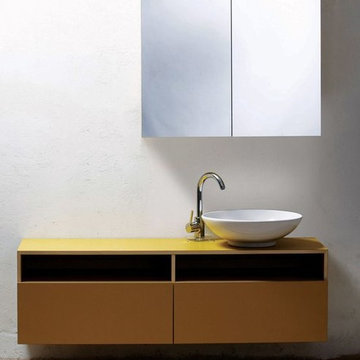
Zu sehen ist ein Spiegelschrank sowie ein Hängeschrank mit aufgesetzten Waschbecken von Mint Design. Die freihängenden Möbel erlauben eine individuelle Gestaltung. Viele Farbkombinationen sind möglich mit hochwertigen ABET-Laminat für Schutz und Pflegeleichtigkeit.
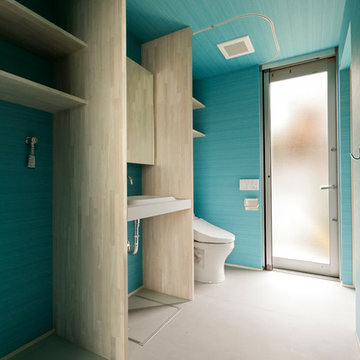
ユーティリティールームは常時いる空間ではないので、はじけた色を採用いたしました。
さわやかな色に癒されます。
他の地域にあるお手頃価格の中くらいなモダンスタイルのおしゃれなトイレ・洗面所 (オープンシェルフ、青い壁、コンクリートの床、一体型シンク、グレーの床、白い洗面カウンター、クロスの天井、壁紙、白いキャビネット、一体型トイレ ) の写真
他の地域にあるお手頃価格の中くらいなモダンスタイルのおしゃれなトイレ・洗面所 (オープンシェルフ、青い壁、コンクリートの床、一体型シンク、グレーの床、白い洗面カウンター、クロスの天井、壁紙、白いキャビネット、一体型トイレ ) の写真
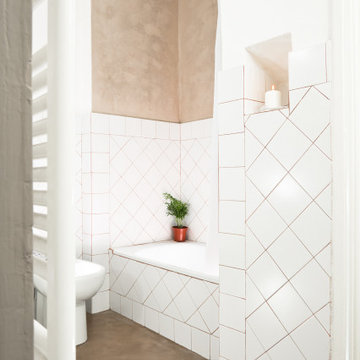
Committenti: Fabio & Ilaria. Ripresa fotografica: impiego obiettivo 24mm su pieno formato; macchina su treppiedi con allineamento ortogonale dell'inquadratura; impiego luce naturale esistente con l'ausilio di luci flash e luci continue 5500°K. Post-produzione: aggiustamenti base immagine; fusione manuale di livelli con differente esposizione per produrre un'immagine ad alto intervallo dinamico ma realistica; rimozione elementi di disturbo. Obiettivo commerciale: realizzazione fotografie di complemento ad annunci su siti web di affitti come Airbnb, Booking, eccetera; pubblicità su social network.
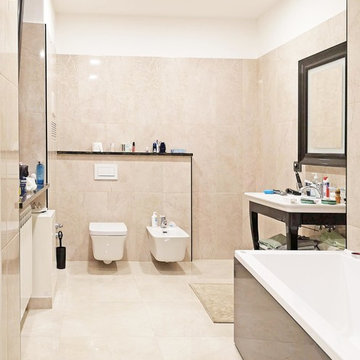
他の地域にある中くらいなモダンスタイルのおしゃれなトイレ・洗面所 (インセット扉のキャビネット、壁掛け式トイレ、ベージュのタイル、セラミックタイル、ベージュの壁、コンクリートの床、コンソール型シンク、ガラスの洗面台、ベージュの床) の写真
白いモダンスタイルのトイレ・洗面所 (コンクリートの床) の写真
1
