モダンスタイルのトイレ・洗面所 (格子天井、折り上げ天井) の写真
絞り込み:
資材コスト
並び替え:今日の人気順
写真 1〜20 枚目(全 148 枚)
1/4

ローマにあるお手頃価格の小さなモダンスタイルのおしゃれなトイレ・洗面所 (フラットパネル扉のキャビネット、白いキャビネット、分離型トイレ、緑のタイル、磁器タイル、緑の壁、淡色無垢フローリング、ベッセル式洗面器、木製洗面台、フローティング洗面台、折り上げ天井) の写真

SB apt is the result of a renovation of a 95 sqm apartment. Originally the house had narrow spaces, long narrow corridors and a very articulated living area. The request from the customers was to have a simple, large and bright house, easy to clean and organized.
Through our intervention it was possible to achieve a result of lightness and organization.
It was essential to define a living area free from partitions, a more reserved sleeping area and adequate services. The obtaining of new accessory spaces of the house made the client happy, together with the transformation of the bathroom-laundry into an independent guest bathroom, preceded by a hidden, capacious and functional laundry.
The palette of colors and materials chosen is very simple and constant in all rooms of the house.
Furniture, lighting and decorations were selected following a careful acquaintance with the clients, interpreting their personal tastes and enhancing the key points of the house.

ロサンゼルスにある高級な小さなモダンスタイルのおしゃれなトイレ・洗面所 (家具調キャビネット、白いキャビネット、一体型トイレ 、白いタイル、磁器タイル、白い壁、磁器タイルの床、ペデスタルシンク、クオーツストーンの洗面台、黒い床、白い洗面カウンター、独立型洗面台、格子天井、パネル壁) の写真
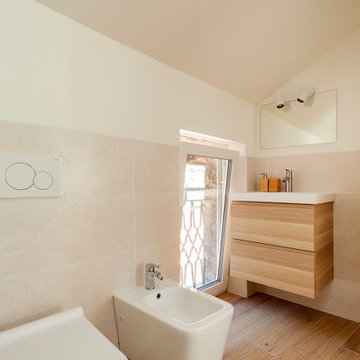
Dettaglio bagno in mansarda
他の地域にあるモダンスタイルのおしゃれなトイレ・洗面所 (フラットパネル扉のキャビネット、淡色木目調キャビネット、ピンクのタイル、磁器タイル、淡色無垢フローリング、フローティング洗面台、折り上げ天井) の写真
他の地域にあるモダンスタイルのおしゃれなトイレ・洗面所 (フラットパネル扉のキャビネット、淡色木目調キャビネット、ピンクのタイル、磁器タイル、淡色無垢フローリング、フローティング洗面台、折り上げ天井) の写真

Great facelift for this powder room
トロントにある低価格の小さなモダンスタイルのおしゃれなトイレ・洗面所 (オープンシェルフ、茶色いキャビネット、一体型トイレ 、マルチカラーのタイル、磁器タイルの床、クオーツストーンの洗面台、ターコイズの床、造り付け洗面台、折り上げ天井、壁紙) の写真
トロントにある低価格の小さなモダンスタイルのおしゃれなトイレ・洗面所 (オープンシェルフ、茶色いキャビネット、一体型トイレ 、マルチカラーのタイル、磁器タイルの床、クオーツストーンの洗面台、ターコイズの床、造り付け洗面台、折り上げ天井、壁紙) の写真

ミラノにあるお手頃価格の小さなモダンスタイルのおしゃれなトイレ・洗面所 (フラットパネル扉のキャビネット、茶色いキャビネット、分離型トイレ、茶色いタイル、セラミックタイル、茶色い壁、無垢フローリング、一体型シンク、茶色い床、白い洗面カウンター、フローティング洗面台、折り上げ天井) の写真

Modern Powder Room Charcoal Black Vanity Sink Black Tile Backsplash, wood flat panels design By Darash
オースティンにある高級な広いモダンスタイルのおしゃれなトイレ・洗面所 (フラットパネル扉のキャビネット、一体型トイレ 、磁器タイルの床、白い洗面カウンター、フローティング洗面台、折り上げ天井、パネル壁、白い天井、黒いキャビネット、黒いタイル、セラミックタイル、黒い壁、一体型シンク、コンクリートの洗面台、茶色い床) の写真
オースティンにある高級な広いモダンスタイルのおしゃれなトイレ・洗面所 (フラットパネル扉のキャビネット、一体型トイレ 、磁器タイルの床、白い洗面カウンター、フローティング洗面台、折り上げ天井、パネル壁、白い天井、黒いキャビネット、黒いタイル、セラミックタイル、黒い壁、一体型シンク、コンクリートの洗面台、茶色い床) の写真
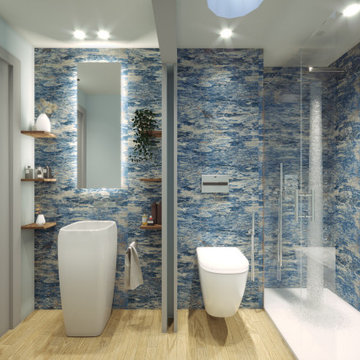
l'uso di microresina totalmente liscia e un gres porcellanato effetto marmo, è servito a rendere elegante un piccolissimo bagno ad uso della zona giorno.

ロンドンにある高級な小さなモダンスタイルのおしゃれなトイレ・洗面所 (壁掛け式トイレ、青い壁、磁器タイルの床、壁付け型シンク、コンクリートの洗面台、グレーの床、青い洗面カウンター、格子天井、壁紙) の写真

Download our free ebook, Creating the Ideal Kitchen. DOWNLOAD NOW
The homeowners built their traditional Colonial style home 17 years’ ago. It was in great shape but needed some updating. Over the years, their taste had drifted into a more contemporary realm, and they wanted our help to bridge the gap between traditional and modern.
We decided the layout of the kitchen worked well in the space and the cabinets were in good shape, so we opted to do a refresh with the kitchen. The original kitchen had blond maple cabinets and granite countertops. This was also a great opportunity to make some updates to the functionality that they were hoping to accomplish.
After re-finishing all the first floor wood floors with a gray stain, which helped to remove some of the red tones from the red oak, we painted the cabinetry Benjamin Moore “Repose Gray” a very soft light gray. The new countertops are hardworking quartz, and the waterfall countertop to the left of the sink gives a bit of the contemporary flavor.
We reworked the refrigerator wall to create more pantry storage and eliminated the double oven in favor of a single oven and a steam oven. The existing cooktop was replaced with a new range paired with a Venetian plaster hood above. The glossy finish from the hood is echoed in the pendant lights. A touch of gold in the lighting and hardware adds some contrast to the gray and white. A theme we repeated down to the smallest detail illustrated by the Jason Wu faucet by Brizo with its similar touches of white and gold (the arrival of which we eagerly awaited for months due to ripples in the supply chain – but worth it!).
The original breakfast room was pleasant enough with its windows looking into the backyard. Now with its colorful window treatments, new blue chairs and sculptural light fixture, this space flows seamlessly into the kitchen and gives more of a punch to the space.
The original butler’s pantry was functional but was also starting to show its age. The new space was inspired by a wallpaper selection that our client had set aside as a possibility for a future project. It worked perfectly with our pallet and gave a fun eclectic vibe to this functional space. We eliminated some upper cabinets in favor of open shelving and painted the cabinetry in a high gloss finish, added a beautiful quartzite countertop and some statement lighting. The new room is anything but cookie cutter.
Next the mudroom. You can see a peek of the mudroom across the way from the butler’s pantry which got a facelift with new paint, tile floor, lighting and hardware. Simple updates but a dramatic change! The first floor powder room got the glam treatment with its own update of wainscoting, wallpaper, console sink, fixtures and artwork. A great little introduction to what’s to come in the rest of the home.
The whole first floor now flows together in a cohesive pallet of green and blue, reflects the homeowner’s desire for a more modern aesthetic, and feels like a thoughtful and intentional evolution. Our clients were wonderful to work with! Their style meshed perfectly with our brand aesthetic which created the opportunity for wonderful things to happen. We know they will enjoy their remodel for many years to come!
Photography by Margaret Rajic Photography
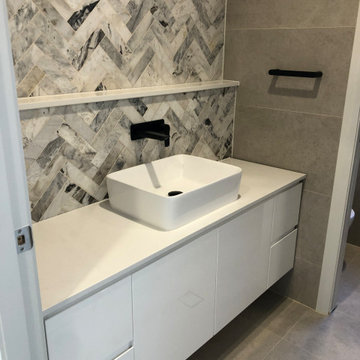
1500 Wall Hung Vanity with Ceramic Basin & Matte black wall mixer.
シドニーにあるお手頃価格の小さなモダンスタイルのおしゃれなトイレ・洗面所 (家具調キャビネット、白いキャビネット、ベージュのタイル、磁器タイル、ベージュの壁、磁器タイルの床、オーバーカウンターシンク、クオーツストーンの洗面台、ベージュの床、白い洗面カウンター、フローティング洗面台、格子天井) の写真
シドニーにあるお手頃価格の小さなモダンスタイルのおしゃれなトイレ・洗面所 (家具調キャビネット、白いキャビネット、ベージュのタイル、磁器タイル、ベージュの壁、磁器タイルの床、オーバーカウンターシンク、クオーツストーンの洗面台、ベージュの床、白い洗面カウンター、フローティング洗面台、格子天井) の写真

Robin Bailey
ニューヨークにあるラグジュアリーな小さなモダンスタイルのおしゃれなトイレ・洗面所 (フラットパネル扉のキャビネット、茶色いキャビネット、一体型トイレ 、白い壁、セラミックタイルの床、アンダーカウンター洗面器、大理石の洗面台、ベージュの床、白い洗面カウンター、フローティング洗面台、格子天井) の写真
ニューヨークにあるラグジュアリーな小さなモダンスタイルのおしゃれなトイレ・洗面所 (フラットパネル扉のキャビネット、茶色いキャビネット、一体型トイレ 、白い壁、セラミックタイルの床、アンダーカウンター洗面器、大理石の洗面台、ベージュの床、白い洗面カウンター、フローティング洗面台、格子天井) の写真
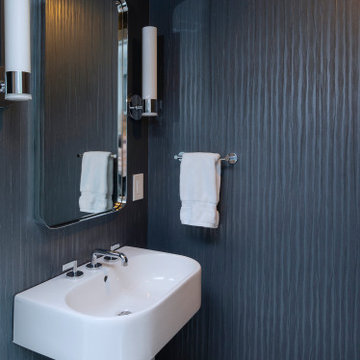
Renovations made this house bright, open, and modern. In addition to installing white oak flooring, we opened up and brightened the living space by removing a wall between the kitchen and family room and added large windows to the kitchen. In the family room, we custom made the built-ins with a clean design and ample storage. In the family room, we custom-made the built-ins. We also custom made the laundry room cubbies, using shiplap that we painted light blue.
Rudloff Custom Builders has won Best of Houzz for Customer Service in 2014, 2015 2016, 2017 and 2019. We also were voted Best of Design in 2016, 2017, 2018, 2019 which only 2% of professionals receive. Rudloff Custom Builders has been featured on Houzz in their Kitchen of the Week, What to Know About Using Reclaimed Wood in the Kitchen as well as included in their Bathroom WorkBook article. We are a full service, certified remodeling company that covers all of the Philadelphia suburban area. This business, like most others, developed from a friendship of young entrepreneurs who wanted to make a difference in their clients’ lives, one household at a time. This relationship between partners is much more than a friendship. Edward and Stephen Rudloff are brothers who have renovated and built custom homes together paying close attention to detail. They are carpenters by trade and understand concept and execution. Rudloff Custom Builders will provide services for you with the highest level of professionalism, quality, detail, punctuality and craftsmanship, every step of the way along our journey together.
Specializing in residential construction allows us to connect with our clients early in the design phase to ensure that every detail is captured as you imagined. One stop shopping is essentially what you will receive with Rudloff Custom Builders from design of your project to the construction of your dreams, executed by on-site project managers and skilled craftsmen. Our concept: envision our client’s ideas and make them a reality. Our mission: CREATING LIFETIME RELATIONSHIPS BUILT ON TRUST AND INTEGRITY.
Photo Credit: Linda McManus Images
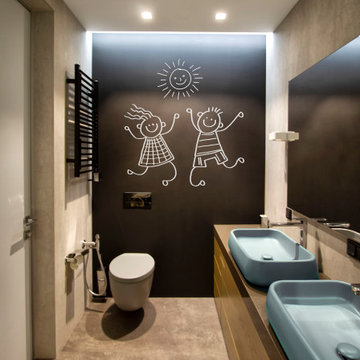
モスクワにあるお手頃価格の中くらいなモダンスタイルのおしゃれなトイレ・洗面所 (フラットパネル扉のキャビネット、茶色いキャビネット、壁掛け式トイレ、グレーのタイル、磁器タイル、グレーの壁、磁器タイルの床、オーバーカウンターシンク、御影石の洗面台、茶色い床、ブラウンの洗面カウンター、フローティング洗面台、格子天井、パネル壁) の写真

The Major is proof that working on smaller projects requires the same amount of attention to detail, customization, curating materials to create impact and allow the space to make statement.
Powder Rooms are considered a statement in every home and designing small spaces is both a pleasure and a passion.
This small room has the perfect balance between the cool polished marble and the raffia textured wallpaper, with accents of metal highlighted by the brass fixtures and decorative elements.
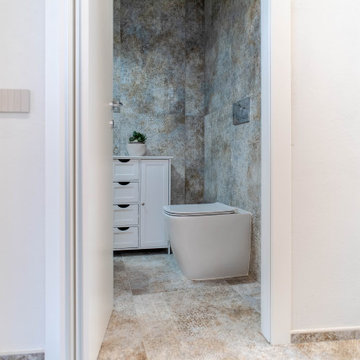
ミラノにあるお手頃価格の小さなモダンスタイルのおしゃれなトイレ・洗面所 (白いキャビネット、一体型トイレ 、マルチカラーのタイル、磁器タイル、磁器タイルの床、壁付け型シンク、マルチカラーの床、白い洗面カウンター、独立型洗面台、折り上げ天井) の写真
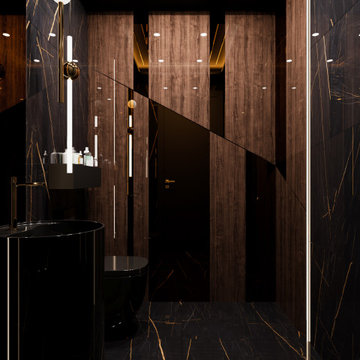
シカゴにある高級な小さなモダンスタイルのおしゃれなトイレ・洗面所 (壁掛け式トイレ、黒いタイル、セメントタイル、黒い壁、セラミックタイルの床、ペデスタルシンク、黒い床、折り上げ天井、パネル壁) の写真
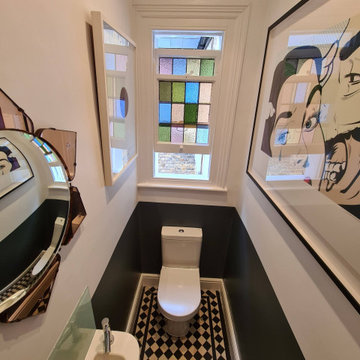
Full decorating work to the cloakroom walls, ceiling, and woodwork & bathroom ceiling, and windows. Using the best possible durable and antifungal paint, dustless sanding system, and color match.
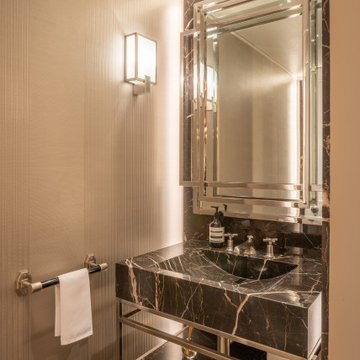
ロンドンにある中くらいなモダンスタイルのおしゃれなトイレ・洗面所 (壁掛け式トイレ、大理石の床、オーバーカウンターシンク、大理石の洗面台、黒い床、黒い洗面カウンター、独立型洗面台、格子天井、壁紙) の写真
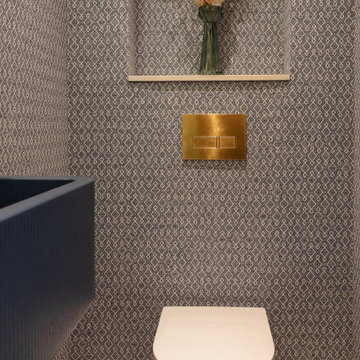
ロンドンにある高級な小さなモダンスタイルのおしゃれなトイレ・洗面所 (壁掛け式トイレ、青い壁、磁器タイルの床、壁付け型シンク、コンクリートの洗面台、グレーの床、青い洗面カウンター、格子天井、壁紙) の写真
モダンスタイルのトイレ・洗面所 (格子天井、折り上げ天井) の写真
1