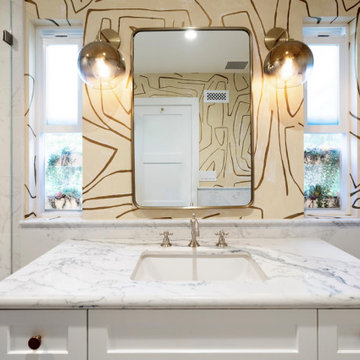モダンスタイルのトイレ・洗面所 (オープンシェルフ、シェーカースタイル扉のキャビネット、大理石タイル) の写真
絞り込み:
資材コスト
並び替え:今日の人気順
写真 1〜12 枚目(全 12 枚)
1/5

フィラデルフィアにあるお手頃価格の小さなモダンスタイルのおしゃれなトイレ・洗面所 (オープンシェルフ、中間色木目調キャビネット、分離型トイレ、マルチカラーのタイル、大理石タイル、白い壁、無垢フローリング、ベッセル式洗面器、大理石の洗面台、ベージュの床、白い洗面カウンター) の写真
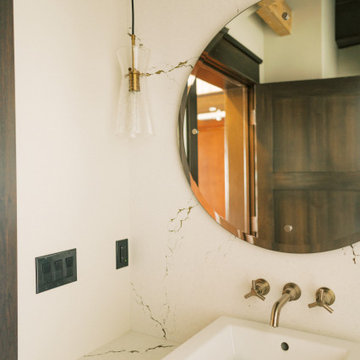
This remodel transformed two condos into one, overcoming access challenges. We designed the space for a seamless transition, adding function with a laundry room, powder room, bar, and entertaining space.
This powder room blends sophistication with modern design and features a neutral palette, ceiling-high tiles framing a round mirror, sleek lighting, and an elegant basin.
---Project by Wiles Design Group. Their Cedar Rapids-based design studio serves the entire Midwest, including Iowa City, Dubuque, Davenport, and Waterloo, as well as North Missouri and St. Louis.
For more about Wiles Design Group, see here: https://wilesdesigngroup.com/
To learn more about this project, see here: https://wilesdesigngroup.com/cedar-rapids-condo-remodel
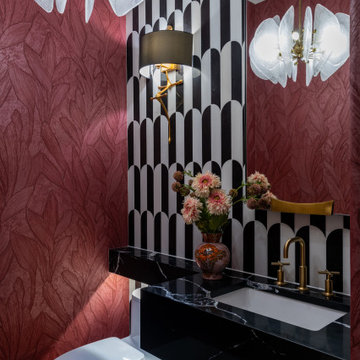
Powder bath becomes an Art Modern Revival retreat delivering serious style and luxury packed into a small space.
オースティンにあるラグジュアリーな小さなモダンスタイルのおしゃれなトイレ・洗面所 (オープンシェルフ、黒いキャビネット、一体型トイレ 、モノトーンのタイル、大理石タイル、赤い壁、セラミックタイルの床、アンダーカウンター洗面器、クオーツストーンの洗面台、黒い床、黒い洗面カウンター、フローティング洗面台、壁紙) の写真
オースティンにあるラグジュアリーな小さなモダンスタイルのおしゃれなトイレ・洗面所 (オープンシェルフ、黒いキャビネット、一体型トイレ 、モノトーンのタイル、大理石タイル、赤い壁、セラミックタイルの床、アンダーカウンター洗面器、クオーツストーンの洗面台、黒い床、黒い洗面カウンター、フローティング洗面台、壁紙) の写真
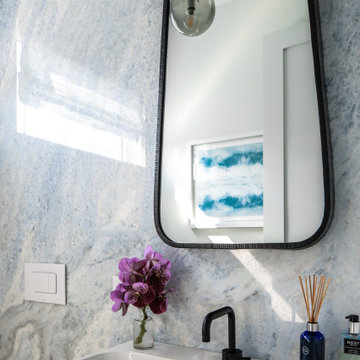
Incorporating a unique blue-chip art collection, this modern Hamptons home was meticulously designed to complement the owners' cherished art collections. The thoughtful design seamlessly integrates tailored storage and entertainment solutions, all while upholding a crisp and sophisticated aesthetic.
This exquisite powder room exudes sophistication with its luxurious marble walls that add a touch of opulence. An elegant mirror enhances the sense of space and reflects the room's tasteful decor.
---Project completed by New York interior design firm Betty Wasserman Art & Interiors, which serves New York City, as well as across the tri-state area and in The Hamptons.
For more about Betty Wasserman, see here: https://www.bettywasserman.com/
To learn more about this project, see here: https://www.bettywasserman.com/spaces/westhampton-art-centered-oceanfront-home/
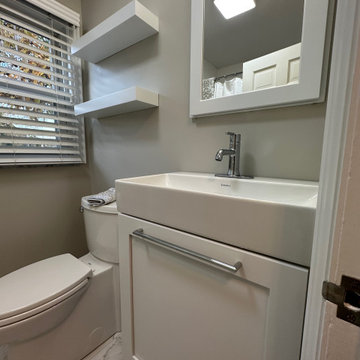
Complete demo and rebuild. Removed lead pipes and replaced with new PVC. New tub/shower with marble wall surround with integrated niche. New floor tile, vanity sink, faucet, mirrored medicine cabinet, window coverings, and floating wall shelves.
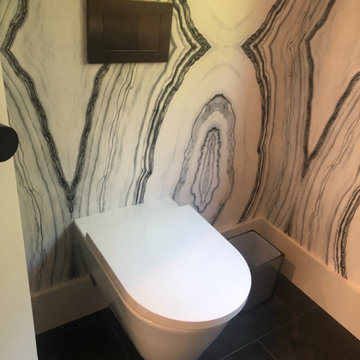
Laufen wall hung toilet
お手頃価格のモダンスタイルのおしゃれなトイレ・洗面所 (オープンシェルフ、黒いキャビネット、壁掛け式トイレ、モノトーンのタイル、大理石タイル、大理石の洗面台、白い洗面カウンター) の写真
お手頃価格のモダンスタイルのおしゃれなトイレ・洗面所 (オープンシェルフ、黒いキャビネット、壁掛け式トイレ、モノトーンのタイル、大理石タイル、大理石の洗面台、白い洗面カウンター) の写真
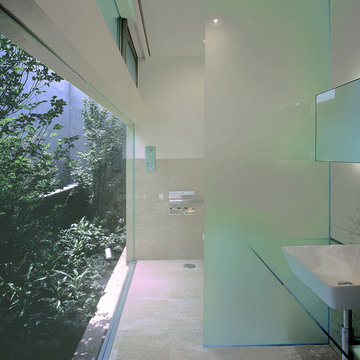
写真撮影:三好芳昭
他の地域にある中くらいなモダンスタイルのおしゃれなトイレ・洗面所 (オープンシェルフ、ベージュのタイル、大理石タイル、白い壁、大理石の床、ベッセル式洗面器、ガラスの洗面台、ベージュの床) の写真
他の地域にある中くらいなモダンスタイルのおしゃれなトイレ・洗面所 (オープンシェルフ、ベージュのタイル、大理石タイル、白い壁、大理石の床、ベッセル式洗面器、ガラスの洗面台、ベージュの床) の写真
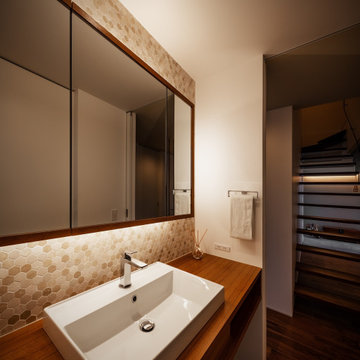
大阪にある中くらいなモダンスタイルのおしゃれなトイレ・洗面所 (オープンシェルフ、濃色木目調キャビネット、一体型トイレ 、グレーのタイル、大理石タイル、ベージュの壁、磁器タイルの床、オーバーカウンターシンク、木製洗面台、茶色い床、ブラウンの洗面カウンター、アクセントウォール、フローティング洗面台、クロスの天井、白い天井) の写真
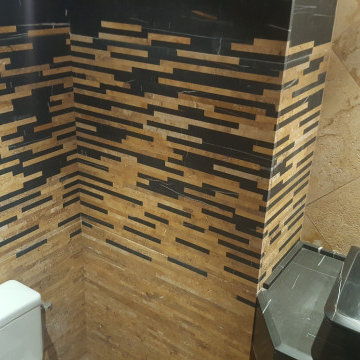
A beautiful combination, between gold travertine and black marble , custom made from A to Z
他の地域にある高級な小さなモダンスタイルのおしゃれなトイレ・洗面所 (オープンシェルフ、黒いキャビネット、黄色いタイル、大理石タイル、黄色い壁、大理石の床、大理石の洗面台、黄色い床、黒い洗面カウンター、フローティング洗面台、折り上げ天井、一体型トイレ 、ベッセル式洗面器、レンガ壁) の写真
他の地域にある高級な小さなモダンスタイルのおしゃれなトイレ・洗面所 (オープンシェルフ、黒いキャビネット、黄色いタイル、大理石タイル、黄色い壁、大理石の床、大理石の洗面台、黄色い床、黒い洗面カウンター、フローティング洗面台、折り上げ天井、一体型トイレ 、ベッセル式洗面器、レンガ壁) の写真
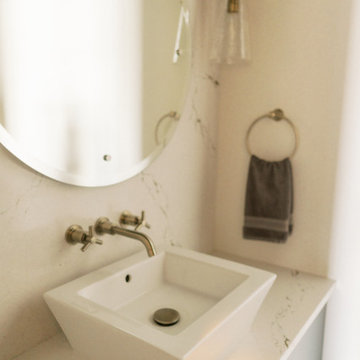
This remodel transformed two condos into one, overcoming access challenges. We designed the space for a seamless transition, adding function with a laundry room, powder room, bar, and entertaining space.
This powder room blends sophistication with modern design and features a neutral palette, ceiling-high tiles framing a round mirror, sleek lighting, and an elegant basin.
---Project by Wiles Design Group. Their Cedar Rapids-based design studio serves the entire Midwest, including Iowa City, Dubuque, Davenport, and Waterloo, as well as North Missouri and St. Louis.
For more about Wiles Design Group, see here: https://wilesdesigngroup.com/
To learn more about this project, see here: https://wilesdesigngroup.com/cedar-rapids-condo-remodel
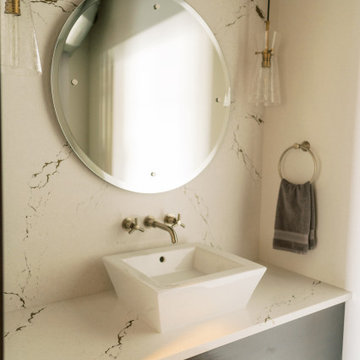
This remodel transformed two condos into one, overcoming access challenges. We designed the space for a seamless transition, adding function with a laundry room, powder room, bar, and entertaining space.
This powder room blends sophistication with modern design and features a neutral palette, ceiling-high tiles framing a round mirror, sleek lighting, and an elegant basin.
---Project by Wiles Design Group. Their Cedar Rapids-based design studio serves the entire Midwest, including Iowa City, Dubuque, Davenport, and Waterloo, as well as North Missouri and St. Louis.
For more about Wiles Design Group, see here: https://wilesdesigngroup.com/
To learn more about this project, see here: https://wilesdesigngroup.com/cedar-rapids-condo-remodel
モダンスタイルのトイレ・洗面所 (オープンシェルフ、シェーカースタイル扉のキャビネット、大理石タイル) の写真
1
