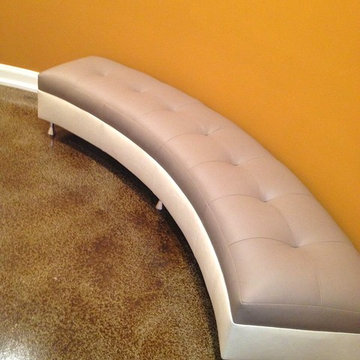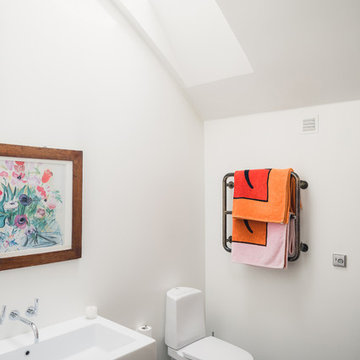低価格のモダンスタイルのトイレ・洗面所 (茶色い床) の写真
絞り込み:
資材コスト
並び替え:今日の人気順
写真 1〜20 枚目(全 52 枚)
1/4
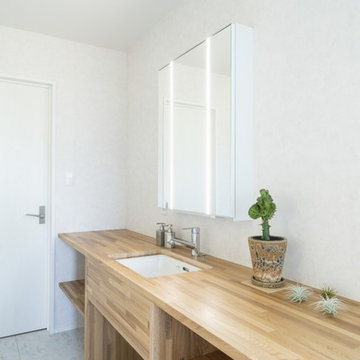
すご~く広いリビングで心置きなく寛ぎたい。
くつろぐ場所は、ほど良くプライバシーを保つように。
ゆっくり本を読んだり、家族団らんしたり、たのしさを詰め込んだ暮らしを考えた。
ひとつひとつ動線を考えたら、私たち家族のためだけの「平屋」のカタチにたどり着いた。
流れるような回遊動線は、きっと日々の家事を楽しくしてくれる。
そんな家族の想いが、またひとつカタチになりました。
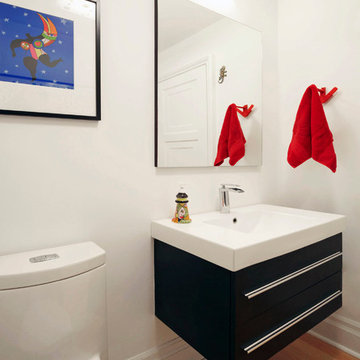
Photo by Chris Lawson
トロントにある低価格の小さなモダンスタイルのおしゃれなトイレ・洗面所 (一体型トイレ 、白い壁、フラットパネル扉のキャビネット、黒いキャビネット、無垢フローリング、一体型シンク、珪岩の洗面台、茶色い床) の写真
トロントにある低価格の小さなモダンスタイルのおしゃれなトイレ・洗面所 (一体型トイレ 、白い壁、フラットパネル扉のキャビネット、黒いキャビネット、無垢フローリング、一体型シンク、珪岩の洗面台、茶色い床) の写真
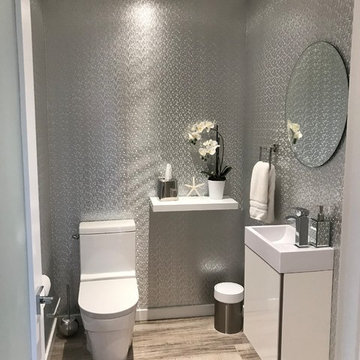
Jo Drummond, designer and photos
ロサンゼルスにある低価格の小さなモダンスタイルのおしゃれなトイレ・洗面所 (白いキャビネット、一体型トイレ 、磁器タイルの床、壁付け型シンク、珪岩の洗面台、茶色い床) の写真
ロサンゼルスにある低価格の小さなモダンスタイルのおしゃれなトイレ・洗面所 (白いキャビネット、一体型トイレ 、磁器タイルの床、壁付け型シンク、珪岩の洗面台、茶色い床) の写真
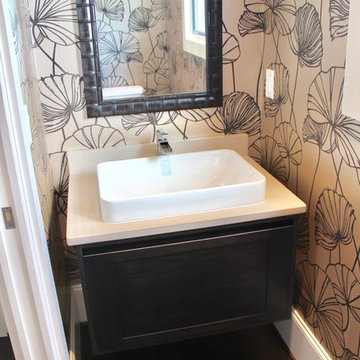
他の地域にある低価格の小さなモダンスタイルのおしゃれなトイレ・洗面所 (シェーカースタイル扉のキャビネット、濃色木目調キャビネット、無垢フローリング、ベッセル式洗面器、クオーツストーンの洗面台、茶色い床) の写真
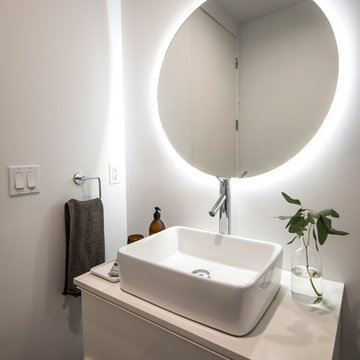
L+A House by Aleksander Tamm-Seitz | Palimpost Architects. IKEA base vanity with Caesarstone top and vessel sink. Flat round mirror, held off wall 1/2" with recessed LED tape lighting.
Photo by Jasmine Park.

Our clients are a family of four living in a four bedroom substantially sized detached home. Although their property has adequate bedroom space for them and their two children, the layout of the downstairs living space was not functional and it obstructed their everyday life, making entertaining and family gatherings difficult.
Our brief was to maximise the potential of their property to develop much needed quality family space and turn their non functional house into their forever family home.
Concept
The couple aspired to increase the size of the their property to create a modern family home with four generously sized bedrooms and a larger downstairs open plan living space to enhance their family life.
The development of the design for the extension to the family living space intended to emulate the style and character of the adjacent 1970s housing, with particular features being given a contemporary modern twist.
Our Approach
The client’s home is located in a quiet cul-de-sac on a suburban housing estate. Their home nestles into its well-established site, with ample space between the neighbouring properties and has considerable garden space to the rear, allowing the design to take full advantage of the land available.
The levels of the site were perfect for developing a generous amount of floor space as a new extension to the property, with little restrictions to the layout & size of the site.
The size and layout of the site presented the opportunity to substantially extend and reconfigure the family home to create a series of dynamic living spaces oriented towards the large, south-facing garden.
The new family living space provides:
Four generous bedrooms
Master bedroom with en-suite toilet and shower facilities.
Fourth/ guest bedroom with French doors opening onto a first floor balcony.
Large open plan kitchen and family accommodation
Large open plan dining and living area
Snug, cinema or play space
Open plan family space with bi-folding doors that open out onto decked garden space
Light and airy family space, exploiting the south facing rear aspect with the full width bi-fold doors and roof lights in the extended upstairs rooms.
The design of the newly extended family space complements the style & character of the surrounding residential properties with plain windows, doors and brickwork to emulate the general theme of the local area.
Careful design consideration has been given to the neighbouring properties throughout the scheme. The scale and proportions of the newly extended home corresponds well with the adjacent properties.
The new generous family living space to the rear of the property bears no visual impact on the streetscape, yet the design responds to the living patterns of the family providing them with the tailored forever home they dreamed of.
Find out what our clients' say here
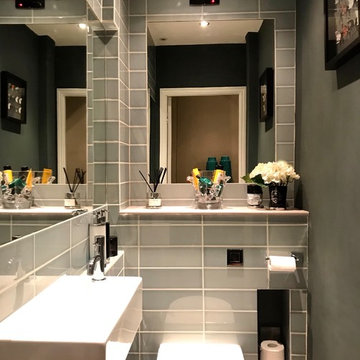
cloakroom make over - soured all items in photo - mirror, paint, tiles, towel, objets, and artwork. We also created a niche within the cistern area to free up the floor space.
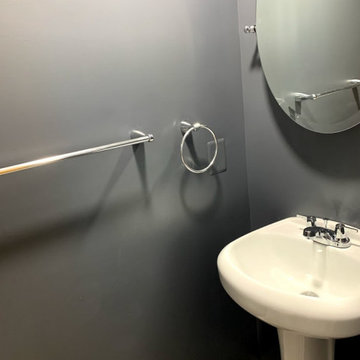
Closet that we redid into a powder room. Plumbing was run by another company. We installed the sink, toilet, flooring, hardware, and painted it.
ボルチモアにある低価格の小さなモダンスタイルのおしゃれなトイレ・洗面所 (白いキャビネット、一体型トイレ 、青い壁、クッションフロア、ペデスタルシンク、茶色い床) の写真
ボルチモアにある低価格の小さなモダンスタイルのおしゃれなトイレ・洗面所 (白いキャビネット、一体型トイレ 、青い壁、クッションフロア、ペデスタルシンク、茶色い床) の写真
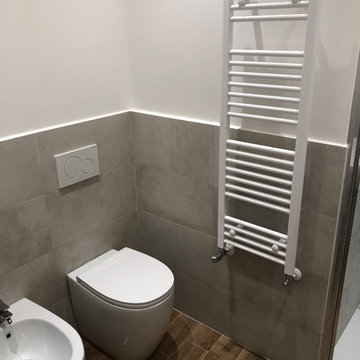
Frazionamento di un immobile di circa 130 mq in due appartamenti gemelli in zona Roma centro.
ローマにある低価格の小さなモダンスタイルのおしゃれなトイレ・洗面所 (グレーのタイル、磁器タイル、白い壁、磁器タイルの床、壁付け型シンク、茶色い床) の写真
ローマにある低価格の小さなモダンスタイルのおしゃれなトイレ・洗面所 (グレーのタイル、磁器タイル、白い壁、磁器タイルの床、壁付け型シンク、茶色い床) の写真
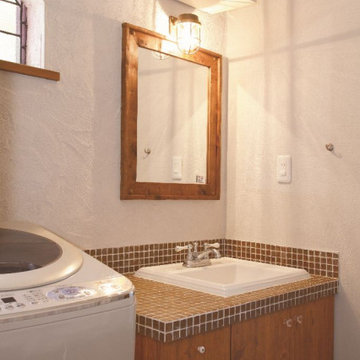
取手はお客様が雑貨屋で購入
京都にある低価格の小さなモダンスタイルのおしゃれなトイレ・洗面所 (フラットパネル扉のキャビネット、茶色いキャビネット、白いタイル、白い壁、セラミックタイルの床、オーバーカウンターシンク、タイルの洗面台、茶色い床、ブラウンの洗面カウンター) の写真
京都にある低価格の小さなモダンスタイルのおしゃれなトイレ・洗面所 (フラットパネル扉のキャビネット、茶色いキャビネット、白いタイル、白い壁、セラミックタイルの床、オーバーカウンターシンク、タイルの洗面台、茶色い床、ブラウンの洗面カウンター) の写真
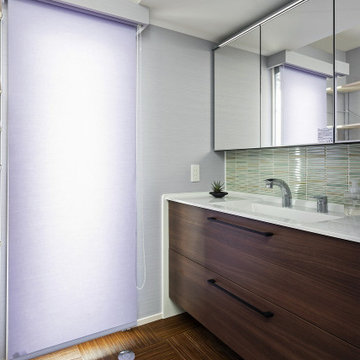
福岡にある低価格の小さなモダンスタイルのおしゃれなトイレ・洗面所 (濃色木目調キャビネット、緑のタイル、紫の壁、クッションフロア、一体型シンク、茶色い床、白い洗面カウンター、クロスの天井) の写真
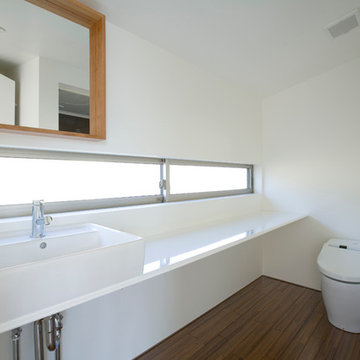
東京都下にある低価格の小さなモダンスタイルのおしゃれなトイレ・洗面所 (オープンシェルフ、白いキャビネット、一体型トイレ 、白い壁、濃色無垢フローリング、ベッセル式洗面器、白い洗面カウンター、白いタイル、磁器タイル、人工大理石カウンター、茶色い床、クロスの天井、壁紙) の写真
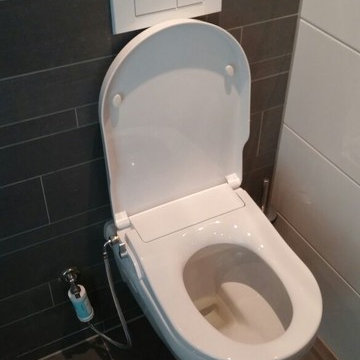
2x Maro D'italia FP104 Non-electric bidet seat installed onto a villeroy & boch architectura wall-hung toilet.
You can see how the customer resolved the water supply issue without removing tiles.
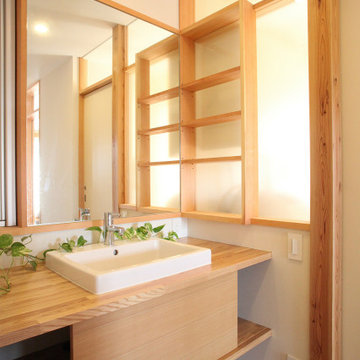
外壁に面してなく窓は無いですが、ガラス越しに隣の部屋から光が入り、明るい洗面室となっています。
洗面台の下はオープンになっていますが、配管を隠すため一枚だけ引戸を設けています。
他の地域にある低価格の小さなモダンスタイルのおしゃれなトイレ・洗面所 (オープンシェルフ、白いキャビネット、白いタイル、白い壁、無垢フローリング、オーバーカウンターシンク、人工大理石カウンター、茶色い床、ブラウンの洗面カウンター) の写真
他の地域にある低価格の小さなモダンスタイルのおしゃれなトイレ・洗面所 (オープンシェルフ、白いキャビネット、白いタイル、白い壁、無垢フローリング、オーバーカウンターシンク、人工大理石カウンター、茶色い床、ブラウンの洗面カウンター) の写真
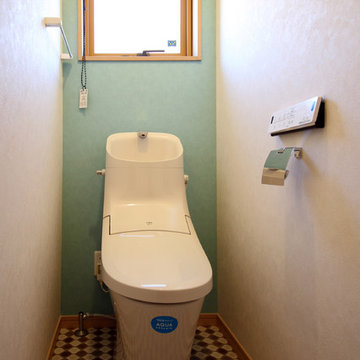
Photo by : Taito Kusakabe
他の地域にある低価格の小さなモダンスタイルのおしゃれなトイレ・洗面所 (インセット扉のキャビネット、白いキャビネット、ビデ、クッションフロア、茶色い床、青い壁) の写真
他の地域にある低価格の小さなモダンスタイルのおしゃれなトイレ・洗面所 (インセット扉のキャビネット、白いキャビネット、ビデ、クッションフロア、茶色い床、青い壁) の写真
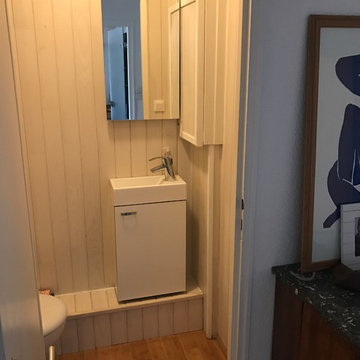
リヨンにある低価格の小さなモダンスタイルのおしゃれなトイレ・洗面所 (白い壁、インセット扉のキャビネット、白いキャビネット、分離型トイレ、濃色無垢フローリング、ペデスタルシンク、茶色い床、白い洗面カウンター) の写真
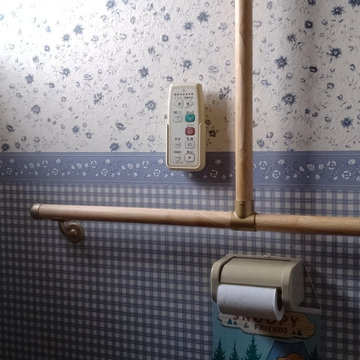
他の地域にある低価格の小さなモダンスタイルのおしゃれなトイレ・洗面所 (フラットパネル扉のキャビネット、白いキャビネット、分離型トイレ、白い壁、無垢フローリング、アンダーカウンター洗面器、人工大理石カウンター、茶色い床、白い洗面カウンター、独立型洗面台、クロスの天井、壁紙、白い天井) の写真
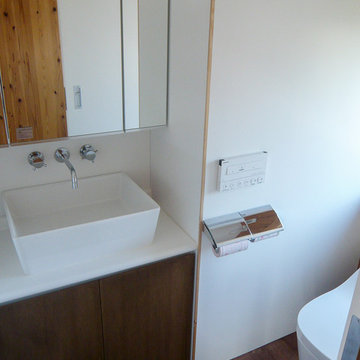
撮影:齋部功
他の地域にある低価格の中くらいなモダンスタイルのおしゃれなトイレ・洗面所 (インセット扉のキャビネット、濃色木目調キャビネット、一体型トイレ 、白い壁、濃色無垢フローリング、人工大理石カウンター、茶色い床、白い洗面カウンター) の写真
他の地域にある低価格の中くらいなモダンスタイルのおしゃれなトイレ・洗面所 (インセット扉のキャビネット、濃色木目調キャビネット、一体型トイレ 、白い壁、濃色無垢フローリング、人工大理石カウンター、茶色い床、白い洗面カウンター) の写真
低価格のモダンスタイルのトイレ・洗面所 (茶色い床) の写真
1
