ラグジュアリーなモダンスタイルのトイレ・洗面所 (オープンシェルフ) の写真
絞り込み:
資材コスト
並び替え:今日の人気順
写真 1〜20 枚目(全 21 枚)
1/4

Spacecrafting Inc
ミネアポリスにあるラグジュアリーな小さなモダンスタイルのおしゃれなトイレ・洗面所 (オープンシェルフ、中間色木目調キャビネット、一体型トイレ 、淡色無垢フローリング、ベッセル式洗面器、木製洗面台、グレーの床、ブラウンの洗面カウンター) の写真
ミネアポリスにあるラグジュアリーな小さなモダンスタイルのおしゃれなトイレ・洗面所 (オープンシェルフ、中間色木目調キャビネット、一体型トイレ 、淡色無垢フローリング、ベッセル式洗面器、木製洗面台、グレーの床、ブラウンの洗面カウンター) の写真
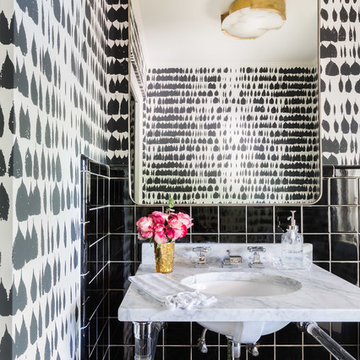
Photo // Alyssa Rosenheck
Design // Austin Bean Design Studio
他の地域にあるラグジュアリーなモダンスタイルのおしゃれなトイレ・洗面所 (オープンシェルフ、黒いタイル、磁器タイル、黒い壁、壁付け型シンク、大理石の洗面台) の写真
他の地域にあるラグジュアリーなモダンスタイルのおしゃれなトイレ・洗面所 (オープンシェルフ、黒いタイル、磁器タイル、黒い壁、壁付け型シンク、大理石の洗面台) の写真

This Australian-inspired new construction was a successful collaboration between homeowner, architect, designer and builder. The home features a Henrybuilt kitchen, butler's pantry, private home office, guest suite, master suite, entry foyer with concealed entrances to the powder bathroom and coat closet, hidden play loft, and full front and back landscaping with swimming pool and pool house/ADU.
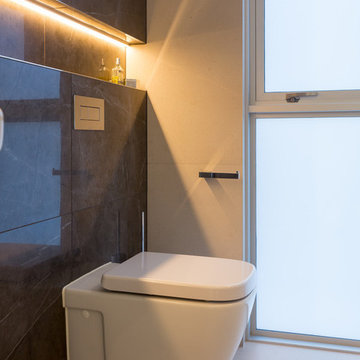
Adam Johnson
ブリスベンにあるラグジュアリーなモダンスタイルのおしゃれなトイレ・洗面所 (オープンシェルフ、壁掛け式トイレ、磁器タイル、白い壁、磁器タイルの床) の写真
ブリスベンにあるラグジュアリーなモダンスタイルのおしゃれなトイレ・洗面所 (オープンシェルフ、壁掛け式トイレ、磁器タイル、白い壁、磁器タイルの床) の写真
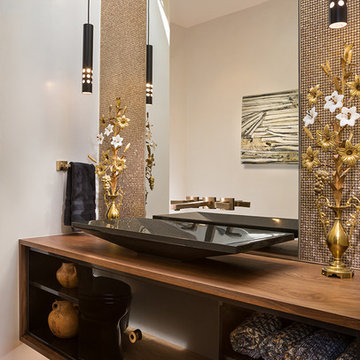
Wendy McEahern
アルバカーキにあるラグジュアリーな中くらいなモダンスタイルのおしゃれなトイレ・洗面所 (オープンシェルフ、黒いキャビネット、一体型トイレ 、茶色いタイル、メタルタイル、ベージュの壁、淡色無垢フローリング、ベッセル式洗面器、木製洗面台、ベージュの床、ブラウンの洗面カウンター) の写真
アルバカーキにあるラグジュアリーな中くらいなモダンスタイルのおしゃれなトイレ・洗面所 (オープンシェルフ、黒いキャビネット、一体型トイレ 、茶色いタイル、メタルタイル、ベージュの壁、淡色無垢フローリング、ベッセル式洗面器、木製洗面台、ベージュの床、ブラウンの洗面カウンター) の写真
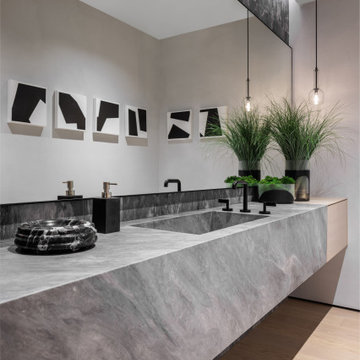
Breath taking modern powder room.
マイアミにあるラグジュアリーな広いモダンスタイルのおしゃれなトイレ・洗面所 (オープンシェルフ、グレーのキャビネット、淡色無垢フローリング、一体型シンク、大理石の洗面台、グレーの洗面カウンター、フローティング洗面台) の写真
マイアミにあるラグジュアリーな広いモダンスタイルのおしゃれなトイレ・洗面所 (オープンシェルフ、グレーのキャビネット、淡色無垢フローリング、一体型シンク、大理石の洗面台、グレーの洗面カウンター、フローティング洗面台) の写真
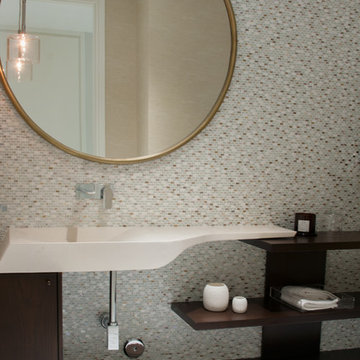
マイアミにあるラグジュアリーな中くらいなモダンスタイルのおしゃれなトイレ・洗面所 (オープンシェルフ、濃色木目調キャビネット、一体型トイレ 、ベージュのタイル、モザイクタイル、ベージュの壁、大理石の床、ベッセル式洗面器、大理石の洗面台、白い床) の写真
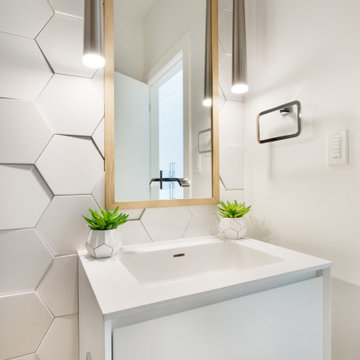
No one can deny the power of texture. This Hex tile provides real design cred with it's 3-D profile. A powder room wall is transformed into "sensational" with the application of this textural gem.
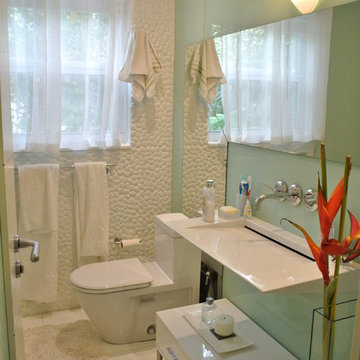
Aventura Magazine said:
....In the master bedroom, the subtle use of color keeps the mood serene. The modern king-sized bed is from B@B Italia. The Willy Dilly Lamp is by Ingo Maurer and the white Oregani linens were purchased at Luminaire.
In order to achieve the luxury of the natural environment, she extensively renovated the front of the house and the back door area leading to the pool. In the front sections, Corredor wanted to look out-doors and see green from wherever she was seated.
Throughout the house, she created several architectural siting areas using a variety of architectural and creative devices. One of the sting areas was greatly expanded by adding two marble slabs to extend the room, which leads directly outdoors. From one door next to unique vertical shelf filled with stacked books. Corredor and her husband can pass through paradise to a bedroom/office area.....
J Design Group.
Modern Interior Designer Firm in Miami Florida.
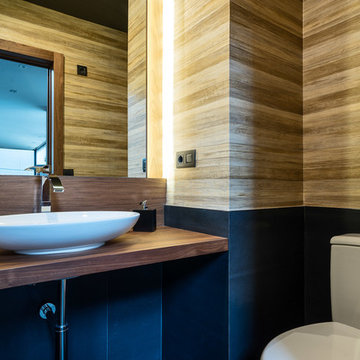
Baño con igualación de pared y suelo en mismo material porcelánico, mueble lavabo, frontal y espejo con marco ultrafino en nogal con retroiluminación. Revestimiento de paredes con la marca Elitis. Diseñador: Ismael Blázquez.
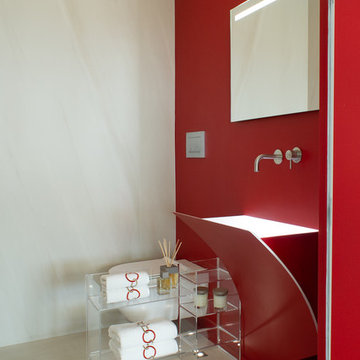
Il bagno ospiti, nella sua essenzialità, esprime la perfetta sintesi del design moderno: il lavandino - designed by Antonio Lupi - è l'elemento principale e distintivo dell'ambiente.
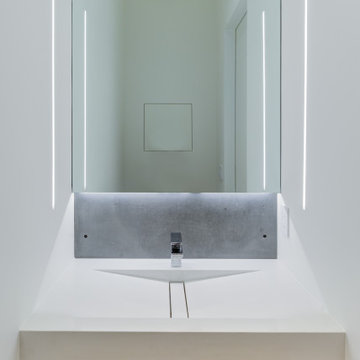
サンフランシスコにあるラグジュアリーな小さなモダンスタイルのおしゃれなトイレ・洗面所 (オープンシェルフ、グレーのタイル、セメントタイル、白い壁、セラミックタイルの床、一体型シンク、人工大理石カウンター、グレーの床、白い洗面カウンター、フローティング洗面台) の写真
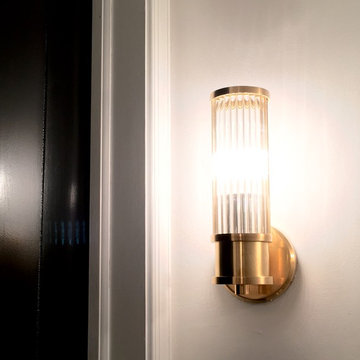
Ralph Lauren sconces
フィラデルフィアにあるラグジュアリーな小さなモダンスタイルのおしゃれなトイレ・洗面所 (オープンシェルフ、白いキャビネット、分離型トイレ、白い壁、コンソール型シンク、大理石の洗面台、白い洗面カウンター) の写真
フィラデルフィアにあるラグジュアリーな小さなモダンスタイルのおしゃれなトイレ・洗面所 (オープンシェルフ、白いキャビネット、分離型トイレ、白い壁、コンソール型シンク、大理石の洗面台、白い洗面カウンター) の写真
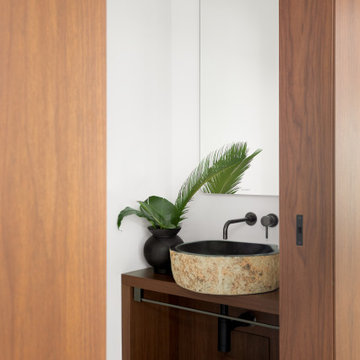
バンクーバーにあるラグジュアリーな小さなモダンスタイルのおしゃれなトイレ・洗面所 (オープンシェルフ、濃色木目調キャビネット、白い壁、コンクリートの床、ベッセル式洗面器、木製洗面台、グレーの床、フローティング洗面台) の写真

An impeccably designed bathroom vanity that exudes modern elegance and simplicity. Dominating the composition is a striking vessel sink crafted from dark stone, sitting atop a counter of richly veined dark quartz. This bold basin acts as a sculptural centerpiece, its organic curves and texture providing a stark contrast to the straight, clean lines that define the space.
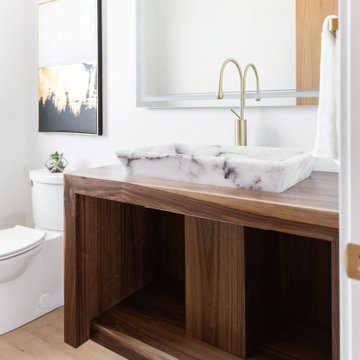
This striking custom walnut vanity paired with a stone vessel sink adds drama to the powder bath.
フェニックスにあるラグジュアリーな巨大なモダンスタイルのおしゃれなトイレ・洗面所 (オープンシェルフ、茶色いキャビネット、淡色無垢フローリング、木製洗面台、フローティング洗面台、分離型トイレ、白い壁、ベッセル式洗面器、茶色い床、ブラウンの洗面カウンター) の写真
フェニックスにあるラグジュアリーな巨大なモダンスタイルのおしゃれなトイレ・洗面所 (オープンシェルフ、茶色いキャビネット、淡色無垢フローリング、木製洗面台、フローティング洗面台、分離型トイレ、白い壁、ベッセル式洗面器、茶色い床、ブラウンの洗面カウンター) の写真
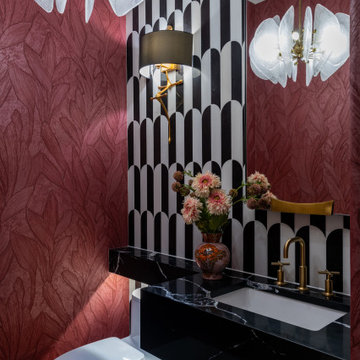
Powder bath becomes an Art Modern Revival retreat delivering serious style and luxury packed into a small space.
オースティンにあるラグジュアリーな小さなモダンスタイルのおしゃれなトイレ・洗面所 (オープンシェルフ、黒いキャビネット、一体型トイレ 、モノトーンのタイル、大理石タイル、赤い壁、セラミックタイルの床、アンダーカウンター洗面器、クオーツストーンの洗面台、黒い床、黒い洗面カウンター、フローティング洗面台、壁紙) の写真
オースティンにあるラグジュアリーな小さなモダンスタイルのおしゃれなトイレ・洗面所 (オープンシェルフ、黒いキャビネット、一体型トイレ 、モノトーンのタイル、大理石タイル、赤い壁、セラミックタイルの床、アンダーカウンター洗面器、クオーツストーンの洗面台、黒い床、黒い洗面カウンター、フローティング洗面台、壁紙) の写真
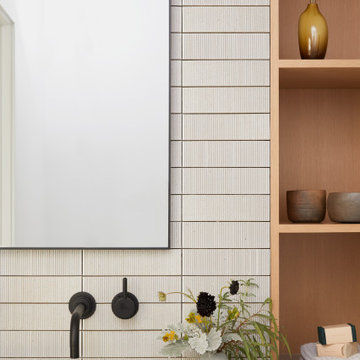
This Australian-inspired new construction was a successful collaboration between homeowner, architect, designer and builder. The home features a Henrybuilt kitchen, butler's pantry, private home office, guest suite, master suite, entry foyer with concealed entrances to the powder bathroom and coat closet, hidden play loft, and full front and back landscaping with swimming pool and pool house/ADU.
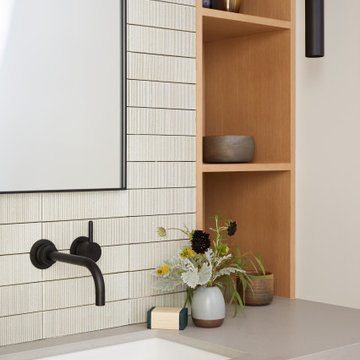
This Australian-inspired new construction was a successful collaboration between homeowner, architect, designer and builder. The home features a Henrybuilt kitchen, butler's pantry, private home office, guest suite, master suite, entry foyer with concealed entrances to the powder bathroom and coat closet, hidden play loft, and full front and back landscaping with swimming pool and pool house/ADU.
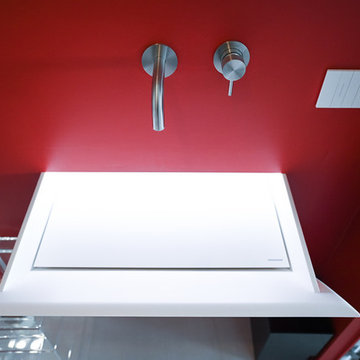
Il bagno ospiti, nella sua essenzialità, esprime la perfetta sintesi del design moderno: il lavandino - designed by Antonio Lupi - è l'elemento principale e distintivo dell'ambiente.
ラグジュアリーなモダンスタイルのトイレ・洗面所 (オープンシェルフ) の写真
1