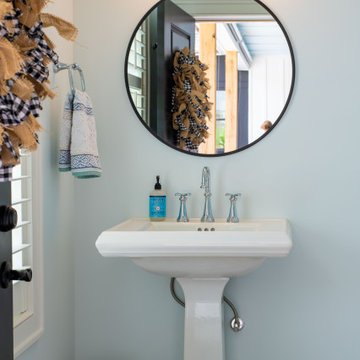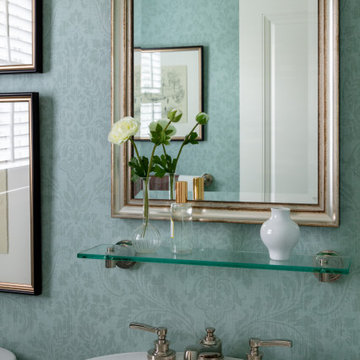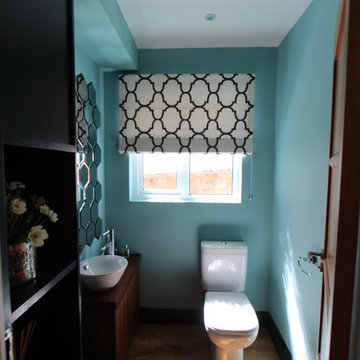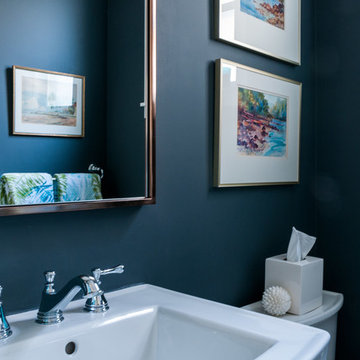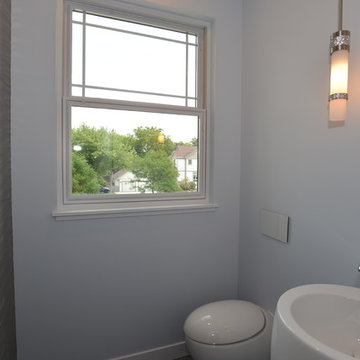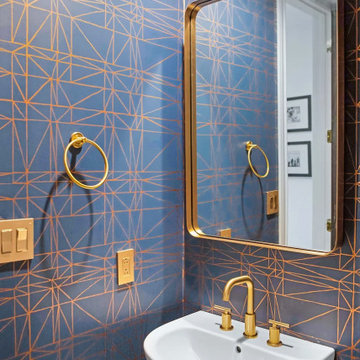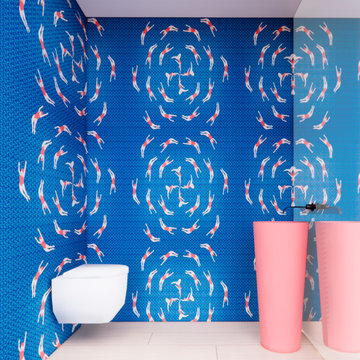モダンスタイルのトイレ・洗面所 (ペデスタルシンク、青い壁) の写真
絞り込み:
資材コスト
並び替え:今日の人気順
写真 1〜20 枚目(全 28 枚)
1/4

Renovations made this house bright, open, and modern. In addition to installing white oak flooring, we opened up and brightened the living space by removing a wall between the kitchen and family room and added large windows to the kitchen. In the family room, we custom made the built-ins with a clean design and ample storage. In the family room, we custom-made the built-ins. We also custom made the laundry room cubbies, using shiplap that we painted light blue.
Rudloff Custom Builders has won Best of Houzz for Customer Service in 2014, 2015 2016, 2017 and 2019. We also were voted Best of Design in 2016, 2017, 2018, 2019 which only 2% of professionals receive. Rudloff Custom Builders has been featured on Houzz in their Kitchen of the Week, What to Know About Using Reclaimed Wood in the Kitchen as well as included in their Bathroom WorkBook article. We are a full service, certified remodeling company that covers all of the Philadelphia suburban area. This business, like most others, developed from a friendship of young entrepreneurs who wanted to make a difference in their clients’ lives, one household at a time. This relationship between partners is much more than a friendship. Edward and Stephen Rudloff are brothers who have renovated and built custom homes together paying close attention to detail. They are carpenters by trade and understand concept and execution. Rudloff Custom Builders will provide services for you with the highest level of professionalism, quality, detail, punctuality and craftsmanship, every step of the way along our journey together.
Specializing in residential construction allows us to connect with our clients early in the design phase to ensure that every detail is captured as you imagined. One stop shopping is essentially what you will receive with Rudloff Custom Builders from design of your project to the construction of your dreams, executed by on-site project managers and skilled craftsmen. Our concept: envision our client’s ideas and make them a reality. Our mission: CREATING LIFETIME RELATIONSHIPS BUILT ON TRUST AND INTEGRITY.
Photo Credit: Linda McManus Images
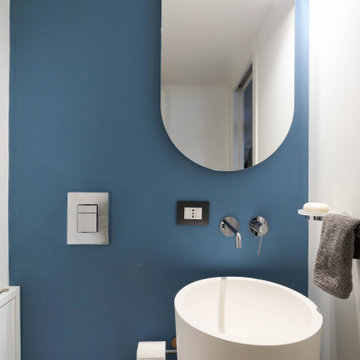
Bagno ospiti, pareti in resina e lavabo a colonna
カターニア/パルレモにあるお手頃価格の小さなモダンスタイルのおしゃれなトイレ・洗面所 (白いキャビネット、一体型トイレ 、青い壁、淡色無垢フローリング、ペデスタルシンク、アクセントウォール、独立型洗面台、折り上げ天井、白い天井) の写真
カターニア/パルレモにあるお手頃価格の小さなモダンスタイルのおしゃれなトイレ・洗面所 (白いキャビネット、一体型トイレ 、青い壁、淡色無垢フローリング、ペデスタルシンク、アクセントウォール、独立型洗面台、折り上げ天井、白い天井) の写真
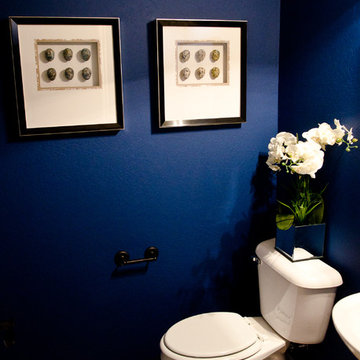
オクラホマシティにあるモダンスタイルのおしゃれなトイレ・洗面所 (ペデスタルシンク、一体型トイレ 、ベージュのタイル、磁器タイル、青い壁、磁器タイルの床) の写真
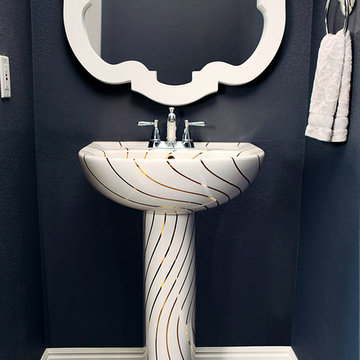
Straignt on view of the Gold Swirling Lines design painted on a contemporary American Standard pedestal lavatory in a navy blue powder room with white accessories and matching towel holder. by decoratedbathroom.com
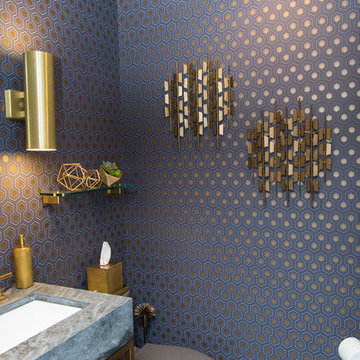
Powder room
ニューヨークにあるお手頃価格の中くらいなモダンスタイルのおしゃれなトイレ・洗面所 (一体型トイレ 、青い壁、磁器タイルの床、ペデスタルシンク、コンクリートの洗面台、青い床、グレーの洗面カウンター) の写真
ニューヨークにあるお手頃価格の中くらいなモダンスタイルのおしゃれなトイレ・洗面所 (一体型トイレ 、青い壁、磁器タイルの床、ペデスタルシンク、コンクリートの洗面台、青い床、グレーの洗面カウンター) の写真
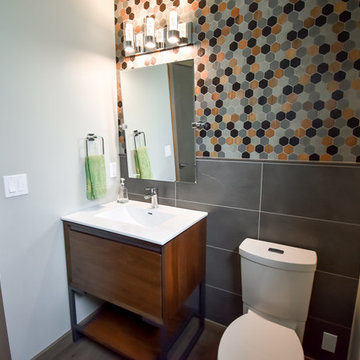
Looking over Puget Sound, this modern West Seattle home went through big renovations and wanted to include two existing bathrooms while adding two more. The plan was to complement the surrounding landscape: cool, cozy, and clean. The result was four brand new bathrooms with clean lines, warm accents, and plenty of space.
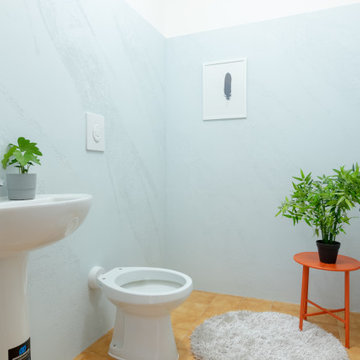
ristrutturazione, home staging e fotografia per investitore immobiliare arch. Debora Di Michele - micro interior design Pescara - Roma
他の地域にある低価格の小さなモダンスタイルのおしゃれなトイレ・洗面所 (オープンシェルフ、白いキャビネット、一体型トイレ 、青いタイル、青い壁、磁器タイルの床、ペデスタルシンク、ベージュの床) の写真
他の地域にある低価格の小さなモダンスタイルのおしゃれなトイレ・洗面所 (オープンシェルフ、白いキャビネット、一体型トイレ 、青いタイル、青い壁、磁器タイルの床、ペデスタルシンク、ベージュの床) の写真
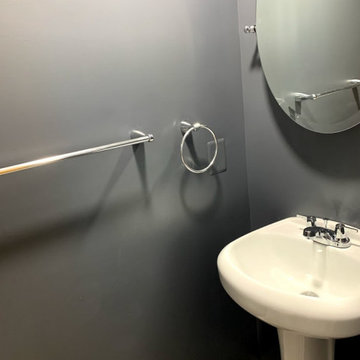
Closet that we redid into a powder room. Plumbing was run by another company. We installed the sink, toilet, flooring, hardware, and painted it.
ボルチモアにある低価格の小さなモダンスタイルのおしゃれなトイレ・洗面所 (白いキャビネット、一体型トイレ 、青い壁、クッションフロア、ペデスタルシンク、茶色い床) の写真
ボルチモアにある低価格の小さなモダンスタイルのおしゃれなトイレ・洗面所 (白いキャビネット、一体型トイレ 、青い壁、クッションフロア、ペデスタルシンク、茶色い床) の写真
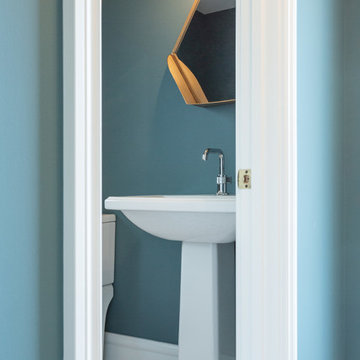
A North River Heights Home by Alair Homes. With classic styling in one of Winnipeg’s most desirable neighbourhoods, this new home build combines charming River Heights design elements with modern and luxurious features.
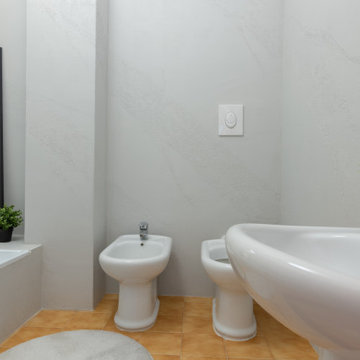
ristrutturazione, home staging e fotografia per investitore immobiliare arch. Debora Di Michele - micro interior design Pescara - Roma
他の地域にある低価格の中くらいなモダンスタイルのおしゃれなトイレ・洗面所 (オープンシェルフ、白いキャビネット、分離型トイレ、青いタイル、青い壁、磁器タイルの床、ペデスタルシンク、ベージュの床) の写真
他の地域にある低価格の中くらいなモダンスタイルのおしゃれなトイレ・洗面所 (オープンシェルフ、白いキャビネット、分離型トイレ、青いタイル、青い壁、磁器タイルの床、ペデスタルシンク、ベージュの床) の写真
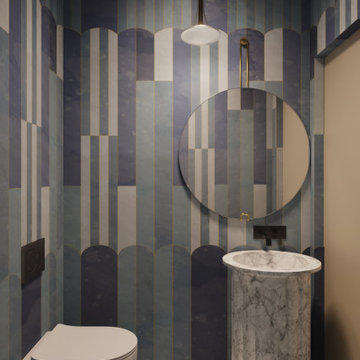
The proposed project for this apartment, located on the top floor of a building in the heart of Brussels, carefully combines materials, colours and light sources, giving the space a refined and sophisticated industrial style. Each piece of furniture, such as the custom-made bookshelves, the large glass and metal door leading to a more intimate space, the island and the bar corner as focal gathering point of the room, the extendable table and the large sofa delimiting the fireplace space, is designed to make the space unique. The new electric plan is one of the main elements of the project through which the living space is illuminated in every single part, giving those who live there a feeling of airiness and brightness. The pattern of visible lights on the ceiling is in harmony with the whole living and dining room, creating a perceptible spatial and visual continuity. The centrepiece of the living area is the wood and metal staircase, designed completely from start to finish in accordance with the spirit and style of the flat. The use and arrangement of the metal rods has not only a structural but also a decorative value. Each bedroom reflects the personalities of those who live in it; an intimate environment given by the green colour and the use of dark wood in the main room and a more playful and light space in the second room. All parts of the design have been realised in the desire to create a unique and beautiful environment, capable of enhancing the lives of those who live in it.
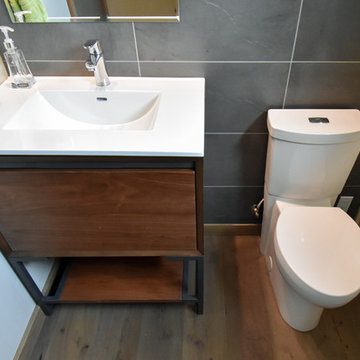
Looking over Puget Sound, this modern West Seattle home went through big renovations and wanted to include two existing bathrooms while adding two more. The plan was to complement the surrounding landscape: cool, cozy, and clean. The result was four brand new bathrooms with clean lines, warm accents, and plenty of space.
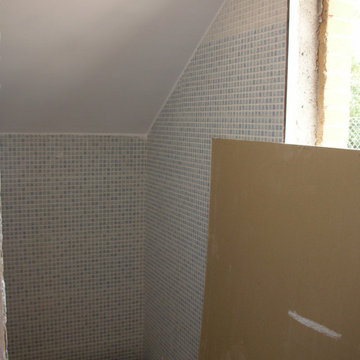
Suministro y colocación de alicatado con azulejo liso, recibido con mortero de cemento, extendido sobre toda la cara posterior de la pieza y ajustado a punta de paleta, rellenando con el mismo mortero los huecos que pudieran quedar. Incluso parte proporcional de preparación de la superficie soporte mediante humedecido de la fábrica, salpicado con mortero de cemento fluido y repicado de la superficie de elementos de hormigón; replanteo, cortes, cantoneras de PVC, y juntas; rejuntado con lechada de cemento blanco.
モダンスタイルのトイレ・洗面所 (ペデスタルシンク、青い壁) の写真
1
