モダンスタイルのトイレ・洗面所 (黒い洗面カウンター、ターコイズの洗面カウンター、フラットパネル扉のキャビネット) の写真
絞り込み:
資材コスト
並び替え:今日の人気順
写真 1〜20 枚目(全 123 枚)
1/5

Il progetto di affitto a breve termine di un appartamento commerciale di lusso. Cosa è stato fatto: Un progetto completo per la ricostruzione dei locali. L'edificio contiene 13 appartamenti simili. Lo spazio di un ex edificio per uffici a Milano è stato completamente riorganizzato. L'altezza del soffitto ha permesso di progettare una camera da letto con la zona TV e uno spogliatoio al livello inferiore, dove si accede da una scala graziosa. Il piano terra ha un ingresso, un ampio soggiorno, cucina e bagno. Anche la facciata dell'edificio è stata ridisegnata. Il progetto è concepito in uno stile moderno di lusso.

K様邸のユニットバス・洗面台をタイル張りのクラシカルなデザインにリフォーム。
壁タイルには自然石の美しい模様を再現した「バイオアーチストン」、床タイルには最新のクォーツストン調タイル「カヴァ ダオスタ」を採用。
採石場から切り出したそのままのリアルな質感に加え、模様は今までにないランダムで多彩なバリエーションが展開されます。
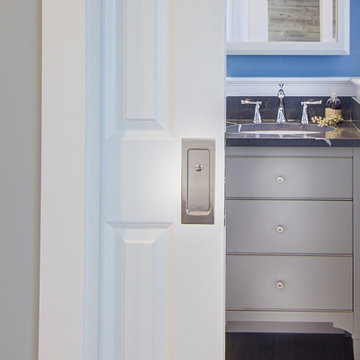
Powder Room make over with wainscoting, blue walls, dark blue ceiling, gray vanity, a quartz countertop and a pocket door.
他の地域にある高級な小さなモダンスタイルのおしゃれなトイレ・洗面所 (フラットパネル扉のキャビネット、グレーのキャビネット、分離型トイレ、青い壁、磁器タイルの床、アンダーカウンター洗面器、クオーツストーンの洗面台、茶色い床、黒い洗面カウンター、独立型洗面台、羽目板の壁) の写真
他の地域にある高級な小さなモダンスタイルのおしゃれなトイレ・洗面所 (フラットパネル扉のキャビネット、グレーのキャビネット、分離型トイレ、青い壁、磁器タイルの床、アンダーカウンター洗面器、クオーツストーンの洗面台、茶色い床、黒い洗面カウンター、独立型洗面台、羽目板の壁) の写真
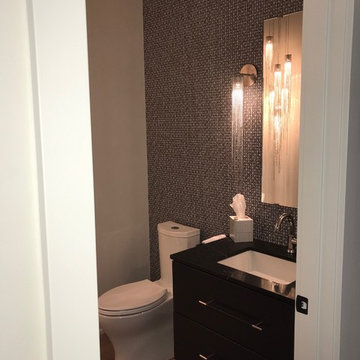
他の地域にあるお手頃価格の小さなモダンスタイルのおしゃれなトイレ・洗面所 (フラットパネル扉のキャビネット、黒いキャビネット、分離型トイレ、モノトーンのタイル、マルチカラーの壁、淡色無垢フローリング、アンダーカウンター洗面器、大理石の洗面台、ベージュの床、黒い洗面カウンター) の写真
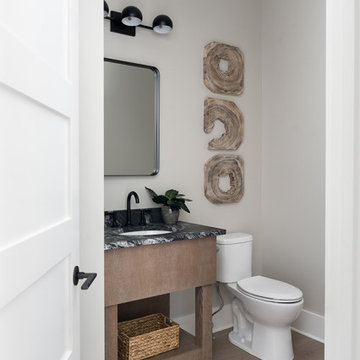
Our studio designed this luxury home by incorporating the house's sprawling golf course views. This resort-like home features three stunning bedrooms, a luxurious master bath with a freestanding tub, a spacious kitchen, a stylish formal living room, a cozy family living room, and an elegant home bar.
We chose a neutral palette throughout the home to amplify the bright, airy appeal of the home. The bedrooms are all about elegance and comfort, with soft furnishings and beautiful accessories. We added a grey accent wall with geometric details in the bar area to create a sleek, stylish look. The attractive backsplash creates an interesting focal point in the kitchen area and beautifully complements the gorgeous countertops. Stunning lighting, striking artwork, and classy decor make this lovely home look sophisticated, cozy, and luxurious.
---
Project completed by Wendy Langston's Everything Home interior design firm, which serves Carmel, Zionsville, Fishers, Westfield, Noblesville, and Indianapolis.
For more about Everything Home, see here: https://everythinghomedesigns.com/
To learn more about this project, see here:
https://everythinghomedesigns.com/portfolio/modern-resort-living/
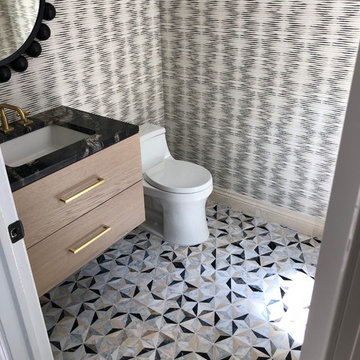
Toilet and doors added. The floating vanity leaves room for more gorgeous tile!
ニューヨークにあるモダンスタイルのおしゃれなトイレ・洗面所 (フラットパネル扉のキャビネット、淡色木目調キャビネット、御影石の洗面台、黒い洗面カウンター) の写真
ニューヨークにあるモダンスタイルのおしゃれなトイレ・洗面所 (フラットパネル扉のキャビネット、淡色木目調キャビネット、御影石の洗面台、黒い洗面カウンター) の写真

Designer: Nicole Jackson (Interior Motives)
Geometric tile. Backlit LED mirror. Floating vanity.
ミルウォーキーにある高級な小さなモダンスタイルのおしゃれなトイレ・洗面所 (フラットパネル扉のキャビネット、茶色いキャビネット、分離型トイレ、グレーのタイル、セラミックタイル、グレーの壁、無垢フローリング、アンダーカウンター洗面器、御影石の洗面台、茶色い床、黒い洗面カウンター、フローティング洗面台) の写真
ミルウォーキーにある高級な小さなモダンスタイルのおしゃれなトイレ・洗面所 (フラットパネル扉のキャビネット、茶色いキャビネット、分離型トイレ、グレーのタイル、セラミックタイル、グレーの壁、無垢フローリング、アンダーカウンター洗面器、御影石の洗面台、茶色い床、黒い洗面カウンター、フローティング洗面台) の写真
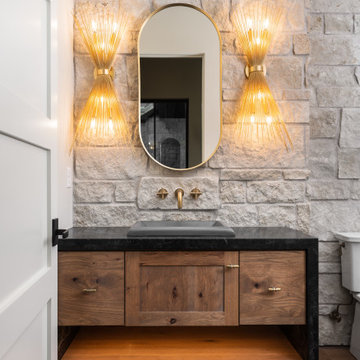
Cottonwood | Dimensional is a classic and clean cut natural stone with warm undertones. Our Dimensional Collection highlights a uniform pattern of specific sizes, cut tops and bottoms, and natural ends.
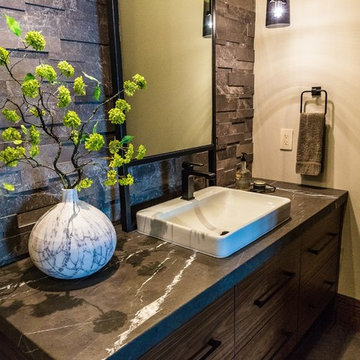
Wall hung vanity in Walnut with Tech Light pendants. Stone wall in ledgestone marble.
シアトルにあるラグジュアリーな広いモダンスタイルのおしゃれなトイレ・洗面所 (フラットパネル扉のキャビネット、濃色木目調キャビネット、分離型トイレ、モノトーンのタイル、石タイル、ベージュの壁、磁器タイルの床、オーバーカウンターシンク、大理石の洗面台、グレーの床、黒い洗面カウンター) の写真
シアトルにあるラグジュアリーな広いモダンスタイルのおしゃれなトイレ・洗面所 (フラットパネル扉のキャビネット、濃色木目調キャビネット、分離型トイレ、モノトーンのタイル、石タイル、ベージュの壁、磁器タイルの床、オーバーカウンターシンク、大理石の洗面台、グレーの床、黒い洗面カウンター) の写真
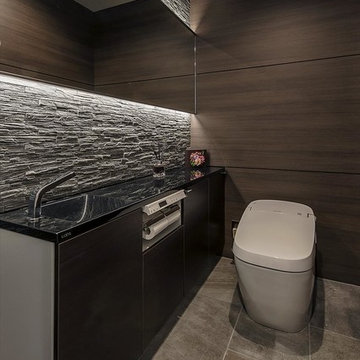
ダークカラーでまとめたホテルライクなレストルーム。淡い色合いの室内との対比を楽しむ。
モダンスタイルのおしゃれなトイレ・洗面所 (フラットパネル扉のキャビネット、茶色いキャビネット、一体型トイレ 、グレーの床、黒い洗面カウンター、茶色い壁) の写真
モダンスタイルのおしゃれなトイレ・洗面所 (フラットパネル扉のキャビネット、茶色いキャビネット、一体型トイレ 、グレーの床、黒い洗面カウンター、茶色い壁) の写真

モノトーンでまとめられた水回り。
浴室とガラスで仕切ることで、一体の空間となり、窮屈さを感じさせない水まわりに。
洗面台は製作家具。
便器までブラックに統一している。
壁面には清掃性を考慮して、全面タイルを張っている。
他の地域にある広いモダンスタイルのおしゃれなトイレ・洗面所 (フラットパネル扉のキャビネット、黒いキャビネット、一体型トイレ 、白いタイル、ミラータイル、白い壁、クッションフロア、ベッセル式洗面器、人工大理石カウンター、黒い床、黒い洗面カウンター、フローティング洗面台、クロスの天井、壁紙、白い天井) の写真
他の地域にある広いモダンスタイルのおしゃれなトイレ・洗面所 (フラットパネル扉のキャビネット、黒いキャビネット、一体型トイレ 、白いタイル、ミラータイル、白い壁、クッションフロア、ベッセル式洗面器、人工大理石カウンター、黒い床、黒い洗面カウンター、フローティング洗面台、クロスの天井、壁紙、白い天井) の写真
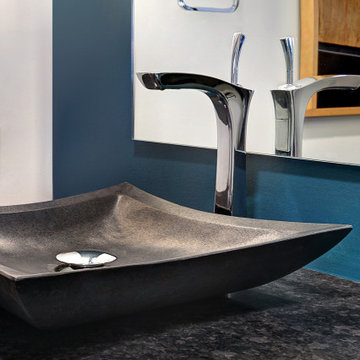
Bathroom remodel by J. Francis Company, LLC.
Photography by Jesse Riesmeyer
他の地域にある中くらいなモダンスタイルのおしゃれなトイレ・洗面所 (フラットパネル扉のキャビネット、淡色木目調キャビネット、マルチカラーの壁、磁器タイルの床、ベッセル式洗面器、クオーツストーンの洗面台、黒い床、黒い洗面カウンター、造り付け洗面台) の写真
他の地域にある中くらいなモダンスタイルのおしゃれなトイレ・洗面所 (フラットパネル扉のキャビネット、淡色木目調キャビネット、マルチカラーの壁、磁器タイルの床、ベッセル式洗面器、クオーツストーンの洗面台、黒い床、黒い洗面カウンター、造り付け洗面台) の写真

他の地域にあるラグジュアリーな広いモダンスタイルのおしゃれなトイレ・洗面所 (フラットパネル扉のキャビネット、白いキャビネット、ビデ、黒いタイル、大理石タイル、黒い壁、大理石の床、アンダーカウンター洗面器、大理石の洗面台、黒い床、黒い洗面カウンター、フローティング洗面台) の写真
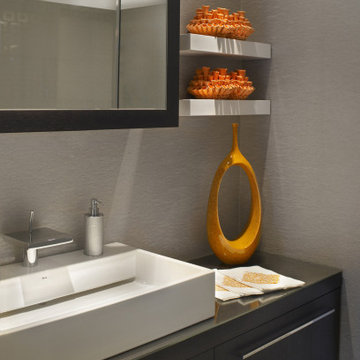
Powder Room
マイアミにある高級な中くらいなモダンスタイルのおしゃれなトイレ・洗面所 (フラットパネル扉のキャビネット、黒いキャビネット、一体型トイレ 、グレーのタイル、磁器タイル、グレーの壁、磁器タイルの床、横長型シンク、人工大理石カウンター、グレーの床、黒い洗面カウンター) の写真
マイアミにある高級な中くらいなモダンスタイルのおしゃれなトイレ・洗面所 (フラットパネル扉のキャビネット、黒いキャビネット、一体型トイレ 、グレーのタイル、磁器タイル、グレーの壁、磁器タイルの床、横長型シンク、人工大理石カウンター、グレーの床、黒い洗面カウンター) の写真

Guest powder room with LED rim lighting and dark stone accents with additional lighting under the floating vanity.
サンフランシスコにある高級な中くらいなモダンスタイルのおしゃれなトイレ・洗面所 (フラットパネル扉のキャビネット、淡色木目調キャビネット、壁掛け式トイレ、黒いタイル、大理石タイル、白い壁、ライムストーンの床、アンダーカウンター洗面器、大理石の洗面台、白い床、黒い洗面カウンター、フローティング洗面台) の写真
サンフランシスコにある高級な中くらいなモダンスタイルのおしゃれなトイレ・洗面所 (フラットパネル扉のキャビネット、淡色木目調キャビネット、壁掛け式トイレ、黒いタイル、大理石タイル、白い壁、ライムストーンの床、アンダーカウンター洗面器、大理石の洗面台、白い床、黒い洗面カウンター、フローティング洗面台) の写真
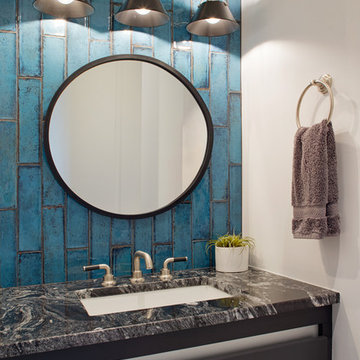
他の地域にある高級な広いモダンスタイルのおしゃれなトイレ・洗面所 (フラットパネル扉のキャビネット、グレーのキャビネット、一体型トイレ 、青いタイル、セラミックタイル、グレーの壁、セラミックタイルの床、アンダーカウンター洗面器、御影石の洗面台、白い床、黒い洗面カウンター) の写真
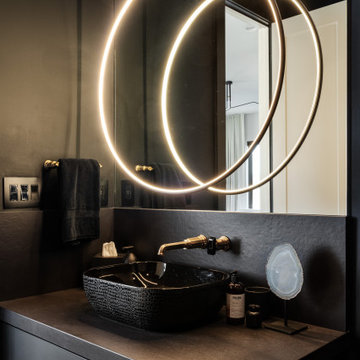
Luxe modern interior design in Westwood, Kansas by ULAH Interiors + Design, Kansas City. This powder bath features a ceiling mounted LED circular vanity light Wall mounted faucet by Brizo. Textured vessel sink has glossy finish on the inside, with matte black finish on the outside.
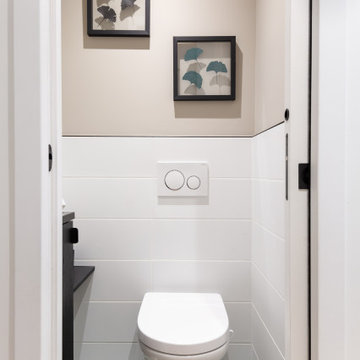
パリにあるお手頃価格の中くらいなモダンスタイルのおしゃれなトイレ・洗面所 (フラットパネル扉のキャビネット、黒いキャビネット、壁掛け式トイレ、白いタイル、セラミックタイル、ベージュの壁、セラミックタイルの床、マルチカラーの床、黒い洗面カウンター、フローティング洗面台、壁付け型シンク) の写真
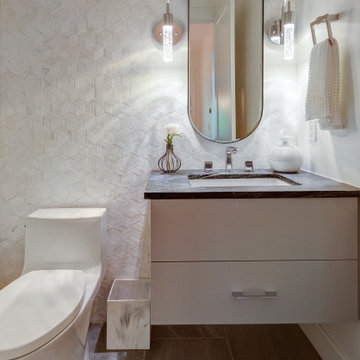
How do you bring a small space to the next level? Tile all the way up to the ceiling! This 3 dimensional, marble tile bounces off the wall and gives the space the wow it desires. It compliments the soapstone vanity top and the floating, custom vanity but neither get ignored.

Powder room remodel with gray vanity and black quartz top. Wainscot on the bottom of the walls and a bright and cheerful blue paint above. The ceiling sports a darker blue adding an element of drama to the space. A pocket door is a great option allowing this compact bathroom to feel roomier.
モダンスタイルのトイレ・洗面所 (黒い洗面カウンター、ターコイズの洗面カウンター、フラットパネル扉のキャビネット) の写真
1