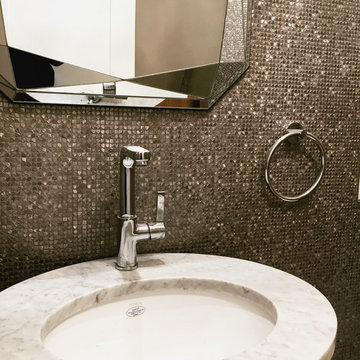モダンスタイルのトイレ・洗面所 (大理石の洗面台、グレーのタイル) の写真
絞り込み:
資材コスト
並び替え:今日の人気順
写真 1〜20 枚目(全 39 枚)
1/4

ロサンゼルスにある広いモダンスタイルのおしゃれなトイレ・洗面所 (オープンシェルフ、淡色木目調キャビネット、一体型トイレ 、黒いタイル、グレーのタイル、磁器タイル、白い壁、磁器タイルの床、一体型シンク、大理石の洗面台、グレーの床、白い洗面カウンター、アクセントウォール、照明、造り付け洗面台、白い天井) の写真

Built in 1925, this 15-story neo-Renaissance cooperative building is located on Fifth Avenue at East 93rd Street in Carnegie Hill. The corner penthouse unit has terraces on four sides, with views directly over Central Park and the city skyline beyond.
The project involved a gut renovation inside and out, down to the building structure, to transform the existing one bedroom/two bathroom layout into a two bedroom/three bathroom configuration which was facilitated by relocating the kitchen into the center of the apartment.
The new floor plan employs layers to organize space from living and lounge areas on the West side, through cooking and dining space in the heart of the layout, to sleeping quarters on the East side. A glazed entry foyer and steel clad “pod”, act as a threshold between the first two layers.
All exterior glazing, windows and doors were replaced with modern units to maximize light and thermal performance. This included erecting three new glass conservatories to create additional conditioned interior space for the Living Room, Dining Room and Master Bedroom respectively.
Materials for the living areas include bronzed steel, dark walnut cabinetry and travertine marble contrasted with whitewashed Oak floor boards, honed concrete tile, white painted walls and floating ceilings. The kitchen and bathrooms are formed from white satin lacquer cabinetry, marble, back-painted glass and Venetian plaster. Exterior terraces are unified with the conservatories by large format concrete paving and a continuous steel handrail at the parapet wall.
Photography by www.petermurdockphoto.com

マイアミにある中くらいなモダンスタイルのおしゃれなトイレ・洗面所 (グレーのキャビネット、グレーのタイル、大理石タイル、白い壁、コンクリートの床、アンダーカウンター洗面器、大理石の洗面台、黒い床、グレーの洗面カウンター) の写真

We always say that a powder room is the “gift” you give to the guests in your home; a special detail here and there, a touch of color added, and the space becomes a delight! This custom beauty, completed in January 2020, was carefully crafted through many construction drawings and meetings.
We intentionally created a shallower depth along both sides of the sink area in order to accommodate the location of the door openings. (The right side of the image leads to the foyer, while the left leads to a closet water closet room.) We even had the casing/trim applied after the countertop was installed in order to bring the marble in one piece! Setting the height of the wall faucet and wall outlet for the exposed P-Trap meant careful calculation and precise templating along the way, with plenty of interior construction drawings. But for such detail, it was well worth it.
From the book-matched miter on our black and white marble, to the wall mounted faucet in matte black, each design element is chosen to play off of the stacked metallic wall tile and scones. Our homeowners were thrilled with the results, and we think their guests are too!
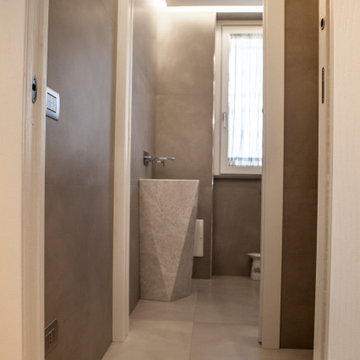
Vista dell'ingresso del bagno di servizio della zona giorno, caratterizzato da un lavabo in marmo scultoreo, disegnato per il cliente, (pezzo unico).
他の地域にあるお手頃価格の小さなモダンスタイルのおしゃれなトイレ・洗面所 (白いキャビネット、分離型トイレ、グレーのタイル、セメントタイル、グレーの壁、磁器タイルの床、ペデスタルシンク、大理石の洗面台、グレーの床、白い洗面カウンター) の写真
他の地域にあるお手頃価格の小さなモダンスタイルのおしゃれなトイレ・洗面所 (白いキャビネット、分離型トイレ、グレーのタイル、セメントタイル、グレーの壁、磁器タイルの床、ペデスタルシンク、大理石の洗面台、グレーの床、白い洗面カウンター) の写真
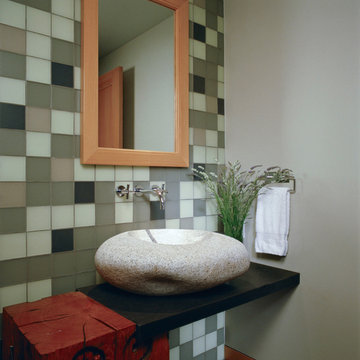
Sam Van Fleet
オレンジカウンティにあるお手頃価格の小さなモダンスタイルのおしゃれなトイレ・洗面所 (オープンシェルフ、濃色木目調キャビネット、黒いタイル、青いタイル、グレーのタイル、白いタイル、セラミックタイル、グレーの壁、ベッセル式洗面器、大理石の洗面台) の写真
オレンジカウンティにあるお手頃価格の小さなモダンスタイルのおしゃれなトイレ・洗面所 (オープンシェルフ、濃色木目調キャビネット、黒いタイル、青いタイル、グレーのタイル、白いタイル、セラミックタイル、グレーの壁、ベッセル式洗面器、大理石の洗面台) の写真

A domestic vision that draws on a museum concept through the search for asymmetries, through
the balance between full and empty and the contrast between reflections and transparencies.
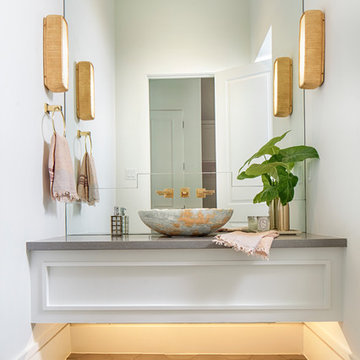
Laurie Perez
デンバーにあるラグジュアリーな広いモダンスタイルのおしゃれなトイレ・洗面所 (家具調キャビネット、白いキャビネット、グレーのタイル、白い壁、ベッセル式洗面器、大理石の洗面台、セメントタイルの床) の写真
デンバーにあるラグジュアリーな広いモダンスタイルのおしゃれなトイレ・洗面所 (家具調キャビネット、白いキャビネット、グレーのタイル、白い壁、ベッセル式洗面器、大理石の洗面台、セメントタイルの床) の写真
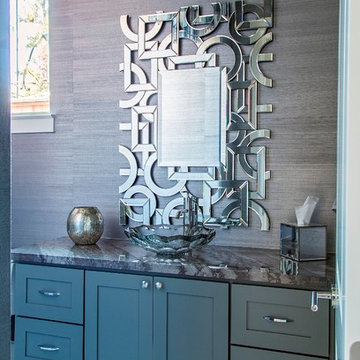
The powder bathroom is like no other with a geometric chandelier, carved glass mirror, marble countertops, a unique glass sink and metallic grass cloth wallcovering.
Ashton Morgan, By Design Interiors
Photography: Daniel Angulo
Builder: Flair Builders
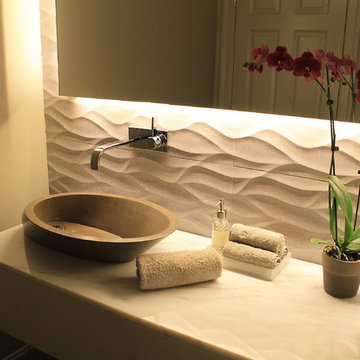
Modern Chic Powder Room | Natick, MA | anna O design | Vanity: The Furniture Guild | Counter top: Imperial Danby Marble | Tile: Porcelanosa | Porcelanosa Stone Vessel sink | Faucet: Dornhbracht | Light fixture: Axo lighting
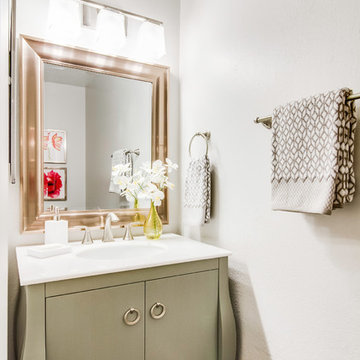
サンフランシスコにあるお手頃価格の小さなモダンスタイルのおしゃれなトイレ・洗面所 (アンダーカウンター洗面器、家具調キャビネット、グレーのキャビネット、大理石の洗面台、分離型トイレ、グレーのタイル、グレーの壁) の写真

We completely updated this two-bedroom condo in Midtown Altanta from outdated to current. We replaced the flooring, cabinetry, countertops, window treatments, and accessories all to exhibit a fresh, modern design while also adding in an innovative showpiece of grey metallic tile in the living room and master bath.
This home showcases mostly cool greys but is given warmth through the add touches of burnt orange, navy, brass, and brown.
Designed by interior design firm, VRA Interiors, who serve the entire Atlanta metropolitan area including Buckhead, Dunwoody, Sandy Springs, Cobb County, and North Fulton County.
For more about VRA Interior Design, click here: https://www.vrainteriors.com/
To learn more about this project, click here: https://www.vrainteriors.com/portfolio/midtown-atlanta-luxe-condo/
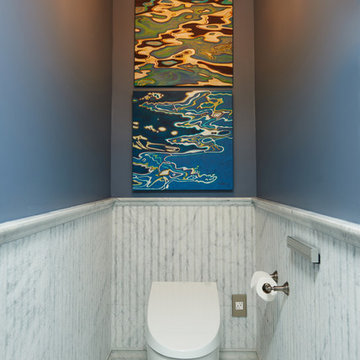
Peter Valli
ロサンゼルスにあるラグジュアリーな小さなモダンスタイルのおしゃれなトイレ・洗面所 (グレーのキャビネット、グレーのタイル、石タイル、青い壁、モザイクタイル、大理石の洗面台、一体型トイレ ) の写真
ロサンゼルスにあるラグジュアリーな小さなモダンスタイルのおしゃれなトイレ・洗面所 (グレーのキャビネット、グレーのタイル、石タイル、青い壁、モザイクタイル、大理石の洗面台、一体型トイレ ) の写真
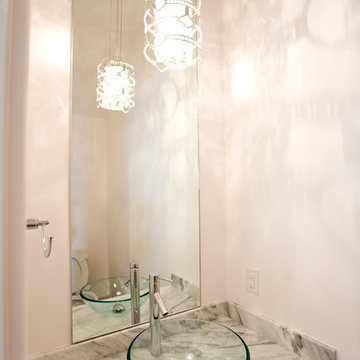
Simply Photography
ヒューストンにあるお手頃価格の小さなモダンスタイルのおしゃれなトイレ・洗面所 (ベッセル式洗面器、黒いキャビネット、大理石の洗面台、分離型トイレ、グレーのタイル、白い壁) の写真
ヒューストンにあるお手頃価格の小さなモダンスタイルのおしゃれなトイレ・洗面所 (ベッセル式洗面器、黒いキャビネット、大理石の洗面台、分離型トイレ、グレーのタイル、白い壁) の写真
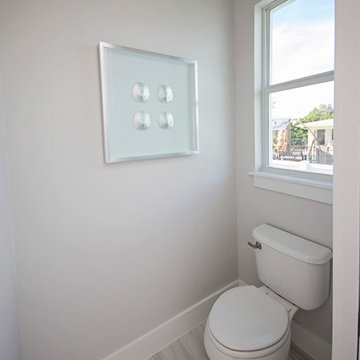
This water closet adds privacy to elegance in this beautiful bathroom!
マイアミにあるラグジュアリーな広いモダンスタイルのおしゃれなトイレ・洗面所 (落し込みパネル扉のキャビネット、グレーのキャビネット、分離型トイレ、グレーのタイル、白いタイル、石タイル、白い壁、大理石の床、アンダーカウンター洗面器、大理石の洗面台) の写真
マイアミにあるラグジュアリーな広いモダンスタイルのおしゃれなトイレ・洗面所 (落し込みパネル扉のキャビネット、グレーのキャビネット、分離型トイレ、グレーのタイル、白いタイル、石タイル、白い壁、大理石の床、アンダーカウンター洗面器、大理石の洗面台) の写真
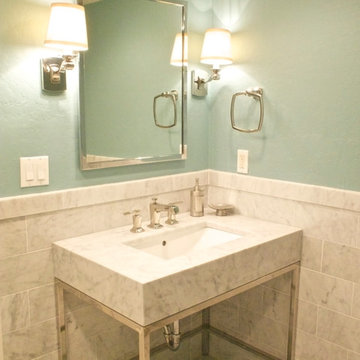
Sean Chang Design Studio
サンフランシスコにある高級な中くらいなモダンスタイルのおしゃれなトイレ・洗面所 (アンダーカウンター洗面器、大理石の洗面台、一体型トイレ 、白いタイル、グレーのタイル、石タイル、白い壁、大理石の床、オープンシェルフ) の写真
サンフランシスコにある高級な中くらいなモダンスタイルのおしゃれなトイレ・洗面所 (アンダーカウンター洗面器、大理石の洗面台、一体型トイレ 、白いタイル、グレーのタイル、石タイル、白い壁、大理石の床、オープンシェルフ) の写真
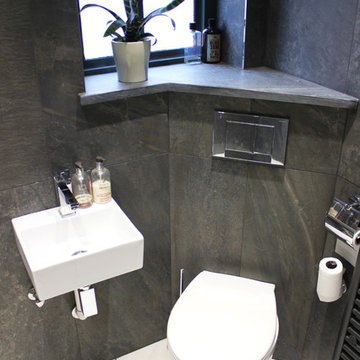
The existing space was very small, and spatially did not work. There were originally 2 rooms, one with the WC in, and then one with the shower in. We have knocked through the partition and created a large, wetroom style, walk - in shower and toilet. The space is a lot more modern with large format tiles, under floor heating, new sanitary ware, it is a lot brighter with the installation of LED downlights. The space has a much more luxurious feel.
Holly Christian
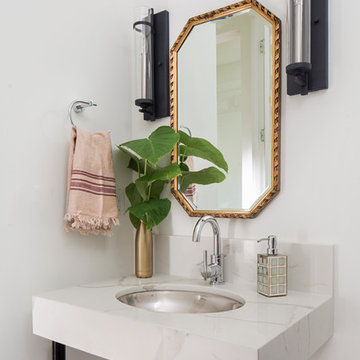
Laurie Perez
デンバーにあるラグジュアリーな広いモダンスタイルのおしゃれなトイレ・洗面所 (家具調キャビネット、白いキャビネット、グレーのタイル、白い壁、ベッセル式洗面器、大理石の洗面台) の写真
デンバーにあるラグジュアリーな広いモダンスタイルのおしゃれなトイレ・洗面所 (家具調キャビネット、白いキャビネット、グレーのタイル、白い壁、ベッセル式洗面器、大理石の洗面台) の写真
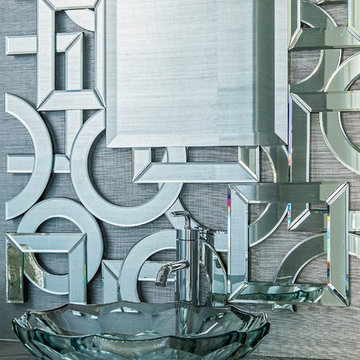
The powder bathroom is like no other with a geometric chandelier, carved glass mirror, marble countertops, a unique glass sink and metallic grass cloth wallcovering.
Ashton Morgan, By Design Interiors
Photography: Daniel Angulo
Builder: Flair Builders
モダンスタイルのトイレ・洗面所 (大理石の洗面台、グレーのタイル) の写真
1
