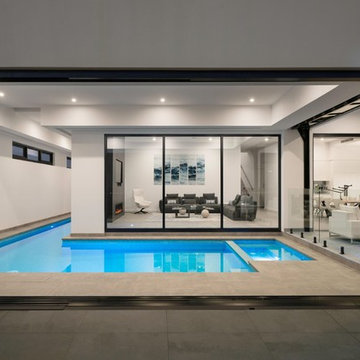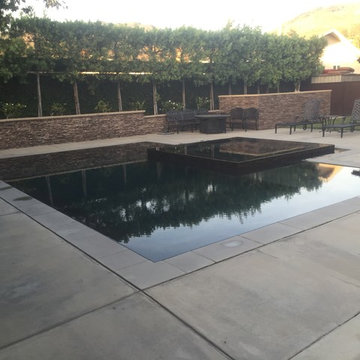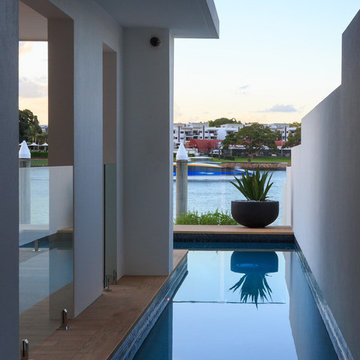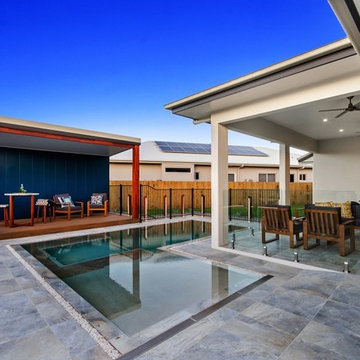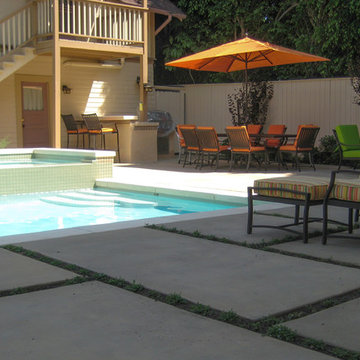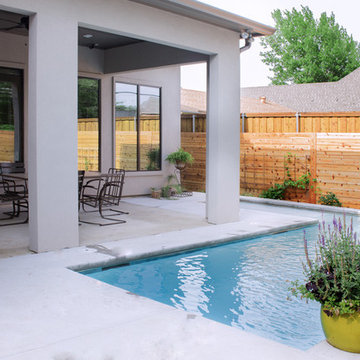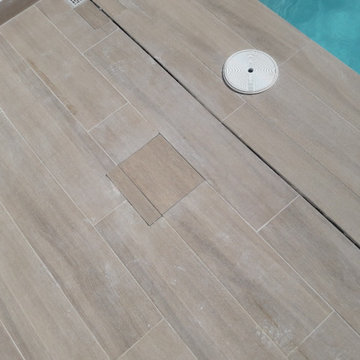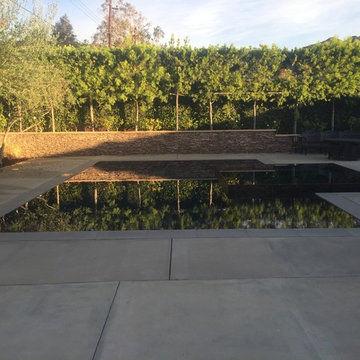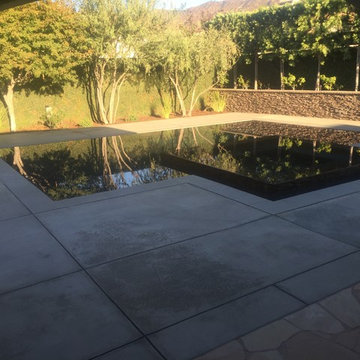L型グレーの、黄色いモダンスタイルのプールの写真
絞り込み:
資材コスト
並び替え:今日の人気順
写真 1〜18 枚目(全 18 枚)
1/5
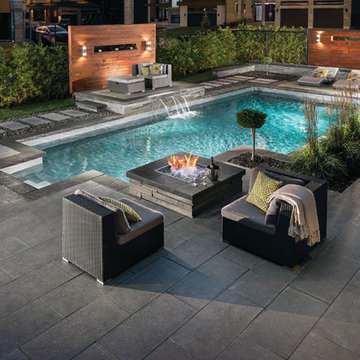
Rinox modern backyard idea with Proma xl slab and solino fire pit
モントリオールにある高級な中くらいなモダンスタイルのおしゃれなプール (噴水、コンクリート敷き ) の写真
モントリオールにある高級な中くらいなモダンスタイルのおしゃれなプール (噴水、コンクリート敷き ) の写真
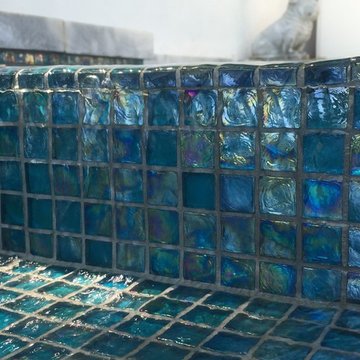
Award winning pool designer Brian T. Stratton | The Pool Artist designed this beautiful custom concrete / gunite swimming pool. Luxury pool designer nj, international pool design, new jersey swimming pool designer, pool artist, swimming pool engineer, swimming pool architect nj, water designer, eleuthera Bahamas pool designer, infinity edge pool design, custom spa design, California pool designer, Mississippi pool designer, south Carolina pool designer, new York pool designer, Pennsylvania pool designer
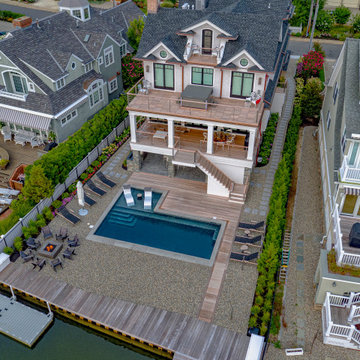
Gunite pool on the Barnegat Bay in Mantoloking. Salt water chlorination, automation, LED lights, a sun shelf and hi-efficiency heater are some of the outstanding features this beautiful pool offers.
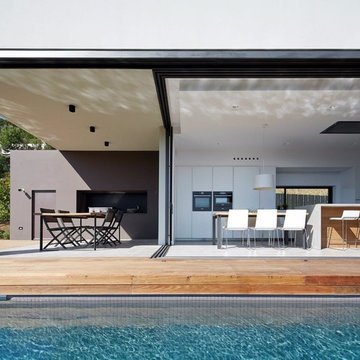
Jané&Font sorprende con esta piscina privada proyectada en una vivienda de obra nueva en Begur (Gerona)
El arquitecto trabajó los volúmenes y la geometría para conseguir una integración total de la casa con el paisaje.
Un equilibrio armónico, con la piscina de diseño revestida en mosaico en color gris como eje central, que se fusiona con el azul del cielo. Utilizó la colección Stone de Hisbalit.
FOTOGRAFÍAS: Jordi Miralles
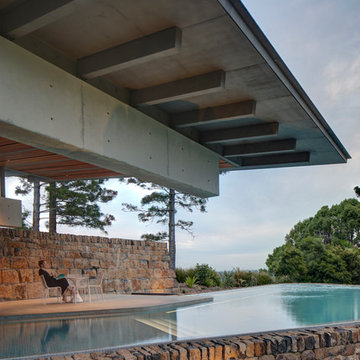
A former dairy property, Lune de Sang is now the centre of an ambitious project that is bringing back a pocket of subtropical rainforest to the Byron Bay hinterland. The first seedlings are beginning to form an impressive canopy but it will be another 3 centuries before this slow growth forest reaches maturity. This enduring, multi-generational project demands architecture to match; if not in a continuously functioning capacity, then in the capacity of ancient stone and concrete ruins; witnesses to the early years of this extraordinary project.
The project’s latest component, the Pavilion, sits as part of a suite of 5 structures on the Lune de Sang site. These include two working sheds, a guesthouse and a general manager’s residence. While categorically a dwelling too, the Pavilion’s function is distinctly communal in nature. The building is divided into two, very discrete parts: an open, functionally public, local gathering space, and a hidden, intensely private retreat.
The communal component of the pavilion has more in common with public architecture than with private dwellings. Its scale walks a fine line between retaining a degree of domestic comfort without feeling oppressively private – you won’t feel awkward waiting on this couch. The pool and accompanying amenities are similarly geared toward visitors and the space has already played host to community and family gatherings. At no point is the connection to the emerging forest interrupted; its only solid wall is a continuation of a stone landscape retaining wall, while floor to ceiling glass brings the forest inside.
Physically the building is one structure but the two parts are so distinct that to enter the private retreat one must step outside into the landscape before coming in. Once inside a kitchenette and living space stress the pavilion’s public function. There are no sweeping views of the landscape, instead the glass perimeter looks onto a lush rainforest embankment lending the space a subterranean quality. An exquisitely refined concrete and stone structure provides the thermal mass that keeps the space cool while robust blackbutt joinery partitions the space.
The proportions and scale of the retreat are intimate and reveal the refined craftsmanship so critical to ensuring this building capacity to stand the test of centuries. It’s an outcome that demanded an incredibly close partnership between client, architect, engineer, builder and expert craftsmen, each spending months on careful, hands-on iteration.
While endurance is a defining feature of the architecture, it is also a key feature to the building’s ecological response to the site. Great care was taken in ensuring a minimised carbon investment and this was bolstered by using locally sourced and recycled materials.
All water is collected locally and returned back into the forest ecosystem after use; a level of integration that demanded close partnership with forestry and hydraulics specialists.
Between endurance, integration into a forest ecosystem and the careful use of locally sourced materials, Lune de Sang’s Pavilion aspires to be a sustainable project that will serve a family and their local community for generations to come.
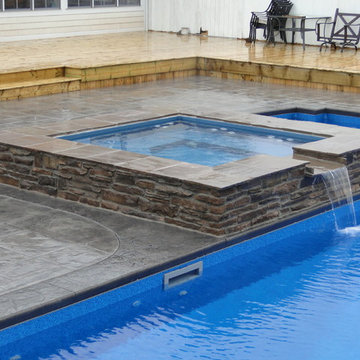
This is a large (30'x40') l-shaped vinyl liner pool with a square fiberglass spillover spa with stamped concrete decking.
他の地域にあるお手頃価格の広いモダンスタイルのおしゃれなプール (スタンプコンクリート舗装) の写真
他の地域にあるお手頃価格の広いモダンスタイルのおしゃれなプール (スタンプコンクリート舗装) の写真
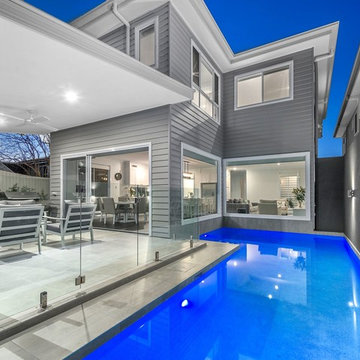
Rear exterior looking over inground swimming pool
ブリスベンにある高級な広いモダンスタイルのおしゃれなプール (コンクリート板舗装 ) の写真
ブリスベンにある高級な広いモダンスタイルのおしゃれなプール (コンクリート板舗装 ) の写真
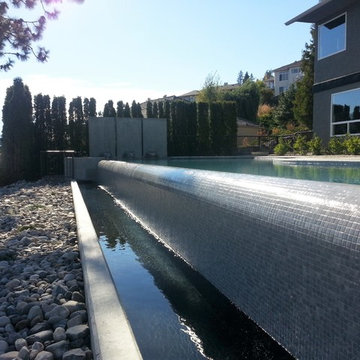
55' long, full radius top, infinity edge. Wall was cast with SCC concrete, pumped bottom up, with coved cap formwork in place. Containment tank incorporates Fountainhead exclusive custom skimmer weir (no submerged suction outlets) which guarantees consistent water level and full skimming of debris to underground surge tank.
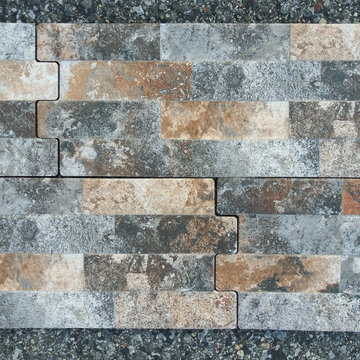
This L-shape swimming pool, located in Hollywood, MD, features a suntan ledge at entry, a bench seat in the deep end, raised wall with decking, pebble finish in Wet Edge Signature Matrix Caribbean, stack stone tile, brick bullnose coping, and carved flagstone finished concrete decking.
Equipment utilized on this swimming pool consists of: cartridge filter, variable speed pump, incandescent lighting, salt chlorine generator system, automatic pool cleaner, and winter safety pool cover.
L型グレーの、黄色いモダンスタイルのプールの写真
1
