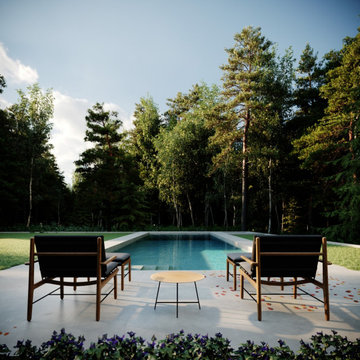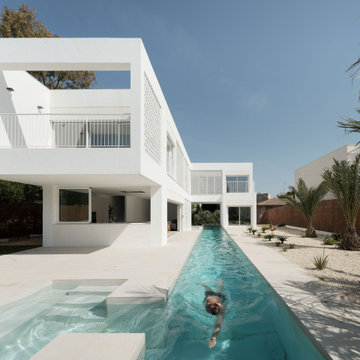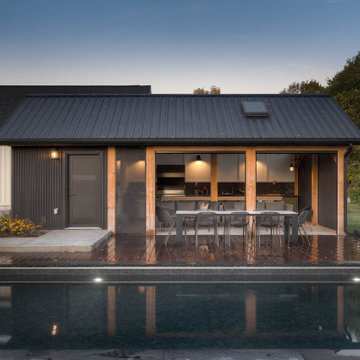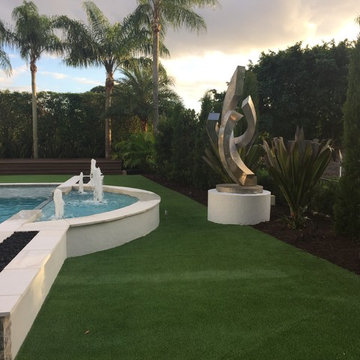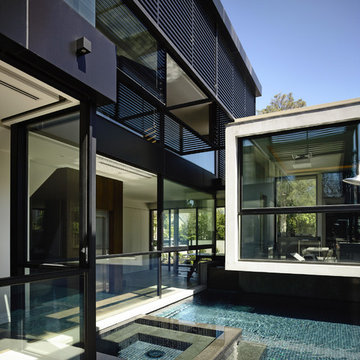黒いモダンスタイルの横庭プールの写真
絞り込み:
資材コスト
並び替え:今日の人気順
写真 1〜20 枚目(全 48 枚)
1/4
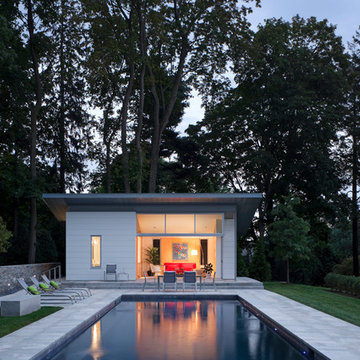
Michael Moran/OTTO Photography
ニューヨークにある中くらいなモダンスタイルのおしゃれなプール (天然石敷き) の写真
ニューヨークにある中くらいなモダンスタイルのおしゃれなプール (天然石敷き) の写真
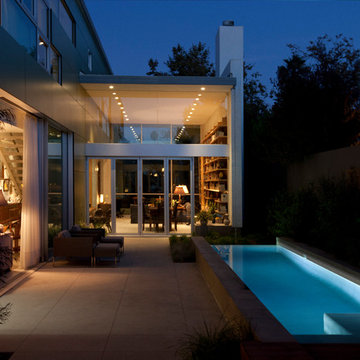
At night, the interior lights dramatically illuminate the floor-to-ceiling bookshelves.
Photo: Jim Bartsch
ロサンゼルスにある小さなモダンスタイルのおしゃれなプール (コンクリート敷き ) の写真
ロサンゼルスにある小さなモダンスタイルのおしゃれなプール (コンクリート敷き ) の写真
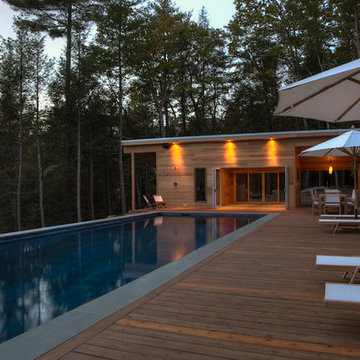
Soft night lighting highlights all the beautiful aspects of this 18 x 45 rectilinear swimming pool and cedar-clad pool house. Inside the pool house, beyond the outdoor shower and outdoor kitchen, a sauna beckons.
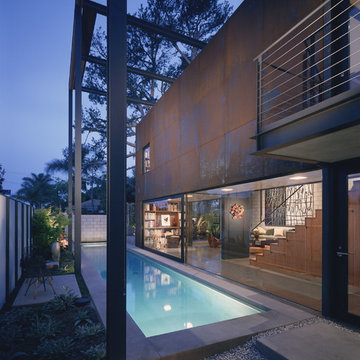
Lap pool on the west side yard with sliding doors to open up to the living-dining area. (Photo: Erhard Pfeiffer)
ロサンゼルスにあるモダンスタイルのおしゃれなプール (コンクリート板舗装 ) の写真
ロサンゼルスにあるモダンスタイルのおしゃれなプール (コンクリート板舗装 ) の写真

At spa edge with swimming pool and surrounding raised Thermory wood deck framing the Oak tree beyond. Lawn retreat below. One can discern the floor level change created by following the natural grade slope of the property: Between the Living Room on left and Gallery / Study on right. Photo by Dan Arnold
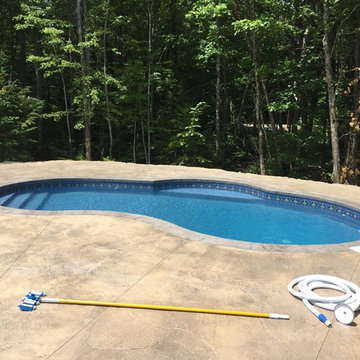
Small kidney shape with big side bench
ポートランド(メイン)にあるお手頃価格の小さなモダンスタイルのおしゃれな横庭プール (スタンプコンクリート舗装) の写真
ポートランド(メイン)にあるお手頃価格の小さなモダンスタイルのおしゃれな横庭プール (スタンプコンクリート舗装) の写真
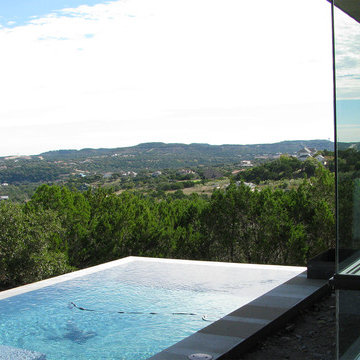
alterstudio architecture llp / Lighthouse Solar / JFH
オースティンにあるラグジュアリーな中くらいなモダンスタイルのおしゃれなプール (天然石敷き) の写真
オースティンにあるラグジュアリーな中くらいなモダンスタイルのおしゃれなプール (天然石敷き) の写真
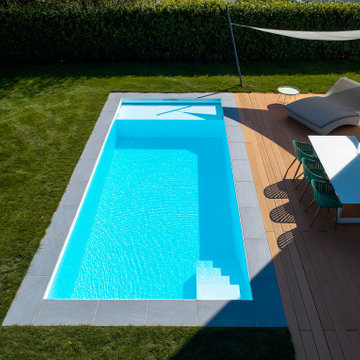
Wunderschönes, modernes Schwimmbecken eingelassen in den Boden fügt sich perfekt in die moderne Landschaft. Es handelt sich hierbei um ein Skimmer Schwimmbecken mit einer weißen Treppe und hellen Einbauteilen. Auf einer Seite ist ein Flachbereich angebracht, hinter dem sich eine Rollabdeckung versteckt.
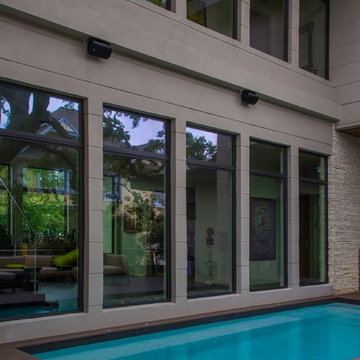
Location: Tampa, FL, USA
Hive Outdoor Living
Trex Decking, Wet Edge Primera stone finish.
タンパにある小さなモダンスタイルのおしゃれな横庭プール (デッキ材舗装) の写真
タンパにある小さなモダンスタイルのおしゃれな横庭プール (デッキ材舗装) の写真
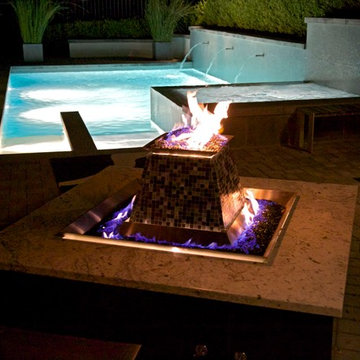
A Modern designed pool with Bisazza Glass Tiled Spa and Shooter Wall. Adjacent to the pool is a Custom Fire Pit/Waterfall combination. Surrounding the Fire Pit/Waterfall is a solid piece of marble.
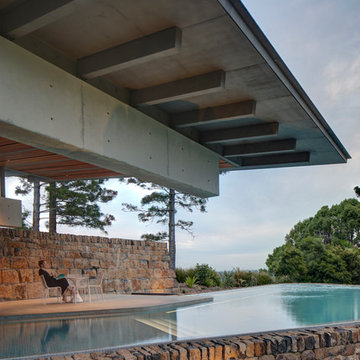
A former dairy property, Lune de Sang is now the centre of an ambitious project that is bringing back a pocket of subtropical rainforest to the Byron Bay hinterland. The first seedlings are beginning to form an impressive canopy but it will be another 3 centuries before this slow growth forest reaches maturity. This enduring, multi-generational project demands architecture to match; if not in a continuously functioning capacity, then in the capacity of ancient stone and concrete ruins; witnesses to the early years of this extraordinary project.
The project’s latest component, the Pavilion, sits as part of a suite of 5 structures on the Lune de Sang site. These include two working sheds, a guesthouse and a general manager’s residence. While categorically a dwelling too, the Pavilion’s function is distinctly communal in nature. The building is divided into two, very discrete parts: an open, functionally public, local gathering space, and a hidden, intensely private retreat.
The communal component of the pavilion has more in common with public architecture than with private dwellings. Its scale walks a fine line between retaining a degree of domestic comfort without feeling oppressively private – you won’t feel awkward waiting on this couch. The pool and accompanying amenities are similarly geared toward visitors and the space has already played host to community and family gatherings. At no point is the connection to the emerging forest interrupted; its only solid wall is a continuation of a stone landscape retaining wall, while floor to ceiling glass brings the forest inside.
Physically the building is one structure but the two parts are so distinct that to enter the private retreat one must step outside into the landscape before coming in. Once inside a kitchenette and living space stress the pavilion’s public function. There are no sweeping views of the landscape, instead the glass perimeter looks onto a lush rainforest embankment lending the space a subterranean quality. An exquisitely refined concrete and stone structure provides the thermal mass that keeps the space cool while robust blackbutt joinery partitions the space.
The proportions and scale of the retreat are intimate and reveal the refined craftsmanship so critical to ensuring this building capacity to stand the test of centuries. It’s an outcome that demanded an incredibly close partnership between client, architect, engineer, builder and expert craftsmen, each spending months on careful, hands-on iteration.
While endurance is a defining feature of the architecture, it is also a key feature to the building’s ecological response to the site. Great care was taken in ensuring a minimised carbon investment and this was bolstered by using locally sourced and recycled materials.
All water is collected locally and returned back into the forest ecosystem after use; a level of integration that demanded close partnership with forestry and hydraulics specialists.
Between endurance, integration into a forest ecosystem and the careful use of locally sourced materials, Lune de Sang’s Pavilion aspires to be a sustainable project that will serve a family and their local community for generations to come.
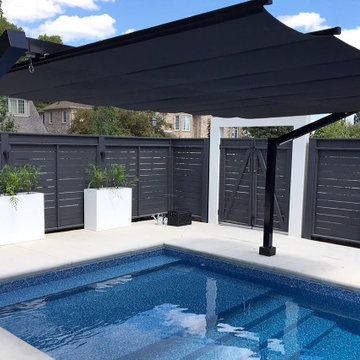
The homeowners needed a shaded area over the shallow end of their pool for their young son to lounge and relax. A 16’x10’ freestanding retractable canopy was mounted over the pool, wide enough to clear the pool cover tracks.
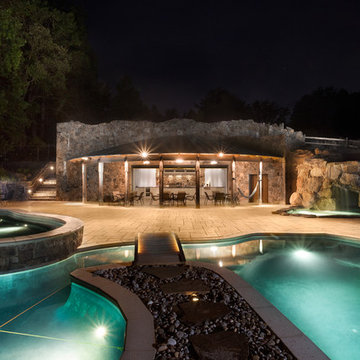
The bridge from the poolhouse. Features two custom pools, custom lighting, a fully-featured kitchen, and distributed media from the main house. Has a grotto with a controllable waterfall that you swim up to through lit tunnel.
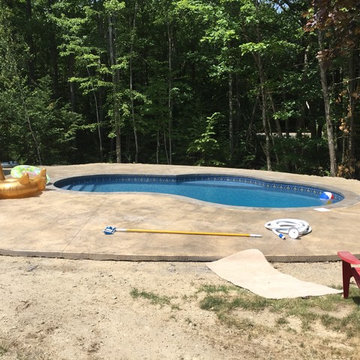
Small kidney shape with big side bench
ポートランド(メイン)にあるお手頃価格の小さなモダンスタイルのおしゃれな横庭プール (スタンプコンクリート舗装) の写真
ポートランド(メイン)にあるお手頃価格の小さなモダンスタイルのおしゃれな横庭プール (スタンプコンクリート舗装) の写真
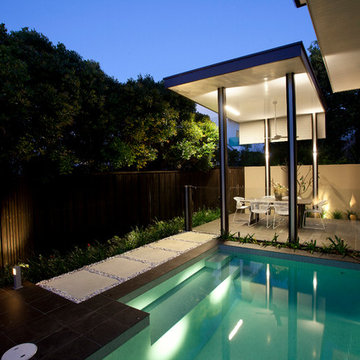
Winner of the 2011 Queensland Lighting Design Awards.
External outdoor spaces on small coastal suburban lots are highly valuable and play an important role in both their use as a cool outdoor space but also in how they contribute to the adjacent internal spaces. As the image indicates, the considered lighting highlights the architectural forms that are creating this “backyard”. Post lighting accentuates the verticality of these elements, while the pool lighting, with a softer effect, highlights the horizontal edges of the pool.
黒いモダンスタイルの横庭プールの写真
1
