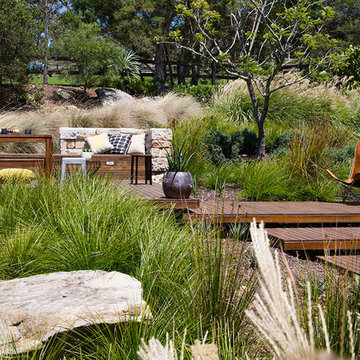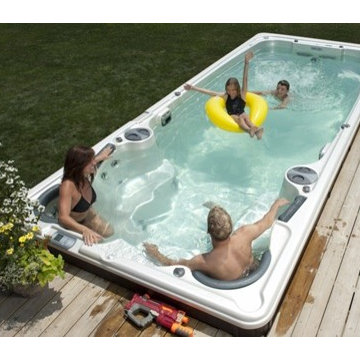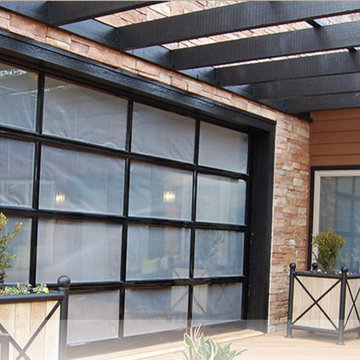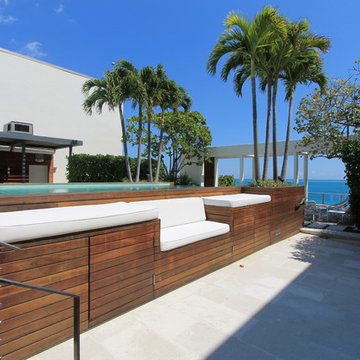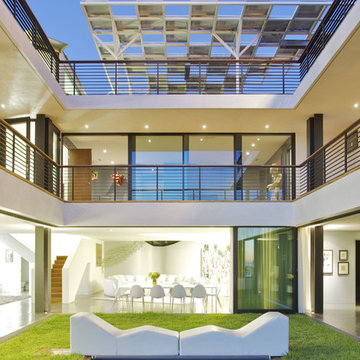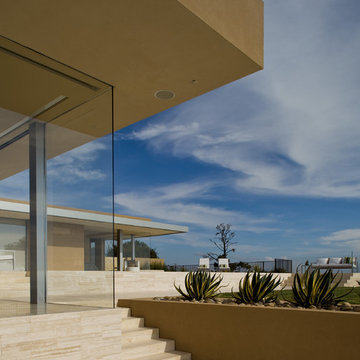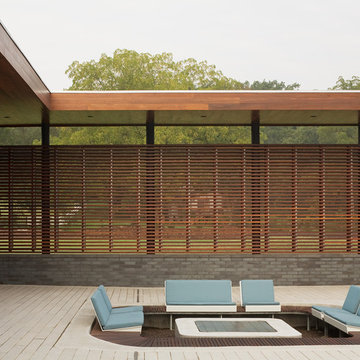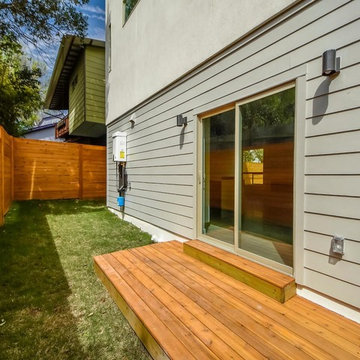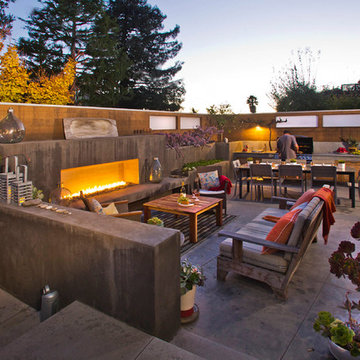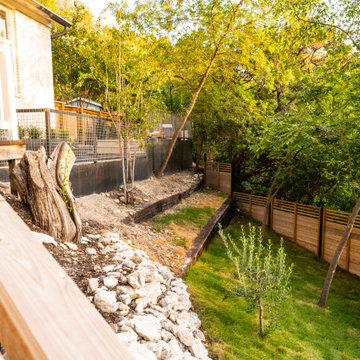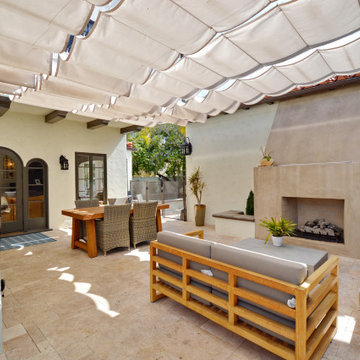モダンスタイルのテラス・中庭の写真
並び替え:今日の人気順
写真 2461〜2480 枚目(全 55,839 枚)
希望の作業にぴったりな専門家を見つけましょう
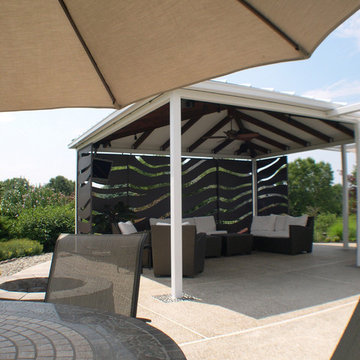
Betsy & Matt have a beautiful pool and patio, but an exposed location on a links golf course left nowhere to escape the afternoon sun and incessant wind. SCD was engaged to design and build an oasis of shade for lounging and entertaining as the focal point of this spectacular outdoor living space.
Design Criteria:
- Provide shelter from the sun and wind.
- Create a light and open area – avoid creating an enveloping “building”. More like a large umbrella than a small building.
- Design to harmonize with the client’s modern tastes, as expressed in the home’s interior.
- Create space for soft seating, bar seating and cooking, all within the “shade footprint” during the afternoon.
Special Features:
- Transitional/Modern design.
- Custom welded steel frame structure
- Roof framed with oversized Douglas Fir timbers.
- Custom fabricated sliding wind/sun screen panels. Laser-cut aluminum panels feature the work of local artist Chris Borai.
- Bar and outdoor kitchen area features granite tile countertops and stainless steel appliances.
- Technology features include Sunbrite outdoor televison, Apple TV & Sonos music systems.
- Sunbrella fabric canopies extend the shade over the bar and grill area.
Less
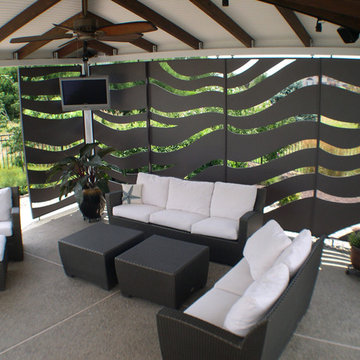
Betsy & Matt have a beautiful pool and patio, but an exposed location on a links golf course left nowhere to escape the afternoon sun and incessant wind. SCD was engaged to design and build an oasis of shade for lounging and entertaining as the focal point of this spectacular outdoor living space.
Design Criteria:
- Provide shelter from the sun and wind.
- Create a light and open area – avoid creating an enveloping “building”. More like a large umbrella than a small building.
- Design to harmonize with the client’s modern tastes, as expressed in the home’s interior.
- Create space for soft seating, bar seating and cooking, all within the “shade footprint” during the afternoon.
Special Features:
- Transitional/Modern design.
- Custom welded steel frame structure
- Roof framed with oversized Douglas Fir timbers.
- Custom fabricated sliding wind/sun screen panels. Laser-cut aluminum panels feature the work of local artist Chris Borai.
- Bar and outdoor kitchen area features granite tile countertops and stainless steel appliances.
- Technology features include Sunbrite outdoor televison, Apple TV & Sonos music systems.
- Sunbrella fabric canopies extend the shade over the bar and grill area.
Less
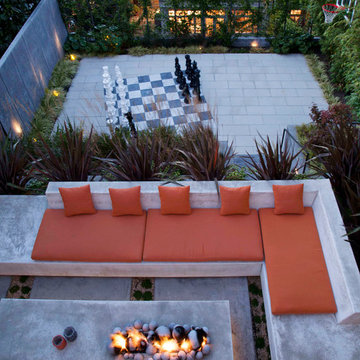
Photography: © Anastasia Hockinson
サンフランシスコにあるモダンスタイルのおしゃれなテラス・中庭の写真
サンフランシスコにあるモダンスタイルのおしゃれなテラス・中庭の写真
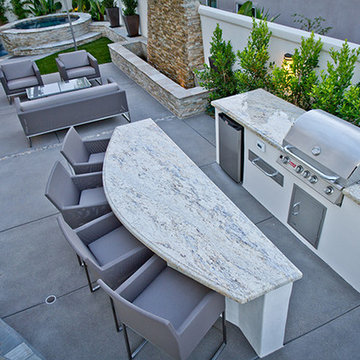
This Del Mar home now features a great outdoor kitchen and dining bar.
サンディエゴにあるモダンスタイルのおしゃれなテラス・中庭の写真
サンディエゴにあるモダンスタイルのおしゃれなテラス・中庭の写真
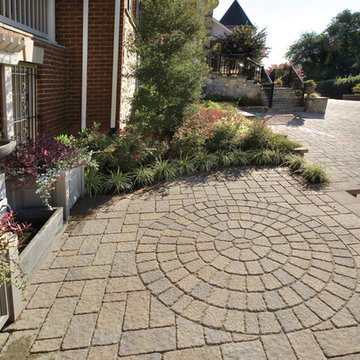
A custom pool in a narrow backyard with a pergola attached to the house and supported with boxed columns defines a cozy dining space at the poolside. Three sheer descent waterfalls pour from the face of the wall behind the pool, adding beauty to what would otherwise be a strictly functional retaining wall. We even found a room at one end of the pool for a small outdoor grill island.
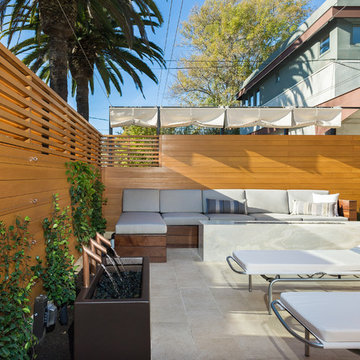
Ulimited Style Photography
ロサンゼルスにある高級な中くらいなモダンスタイルのおしゃれな前庭のテラス (噴水、タイル敷き、オーニング・日よけ) の写真
ロサンゼルスにある高級な中くらいなモダンスタイルのおしゃれな前庭のテラス (噴水、タイル敷き、オーニング・日よけ) の写真
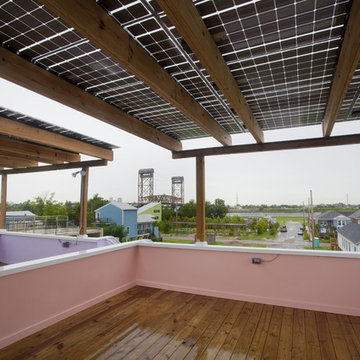
Photo credit: Chad Chenier / Make It Right Foundation
http://www.chadchenierphotography.com/
http://www.makeitrightnola.org/
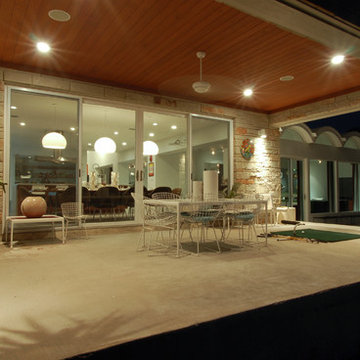
The key goal in developing the design for the renovation of this existing 50-year-old residence was to provide a livable house, which would frame and accentuate the owner’s extensive collection of Mid-century modern furnishings and art while blending its existing character into a modern 21st century version of the style. The kitchen was artfully collaborated on with the home's owner, who is the owner and chef of one of Austin's premiere restaurants. Extensive living areas were recouped and added to from the home's original design. The master suite was taken to the second floor and wrapped in glass to take advantage of the coveted Texas Hill Country vistas. Approximately seventy percent of the original home was kept, replacing only the small existing kitchen and master bedroom. Material selections were chosen based on sustainable criteria to make this remodel a "green" gem as well as a museum of modern furniture.
Photography by Adam Steiner
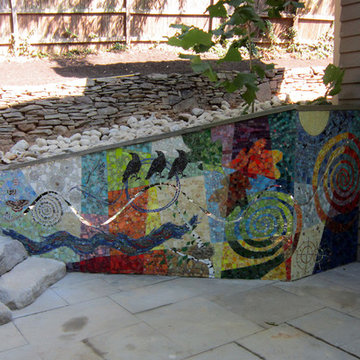
Mosaic retaining wall, 40 square feet. Installed by the artist. I designed the mosaic based on the art collection and ideas of the homeowners which happened to align beautifully with my own artistic tastes. Cynthia Fisher
モダンスタイルのテラス・中庭の写真
124
