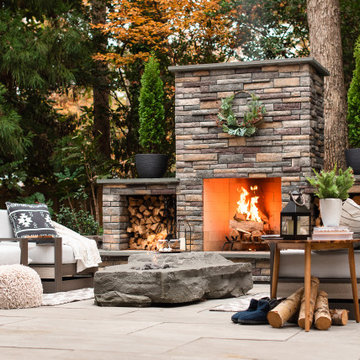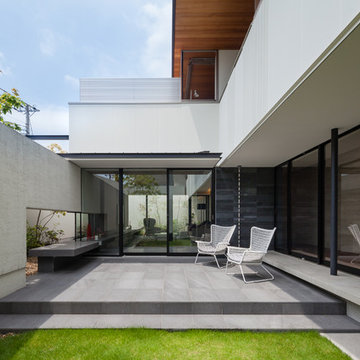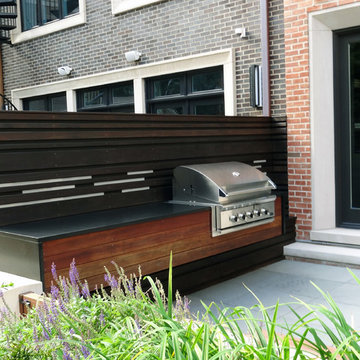モダンスタイルのテラス・中庭 (天然石敷き) の写真
絞り込み:
資材コスト
並び替え:今日の人気順
写真 1〜20 枚目(全 2,878 枚)
1/3
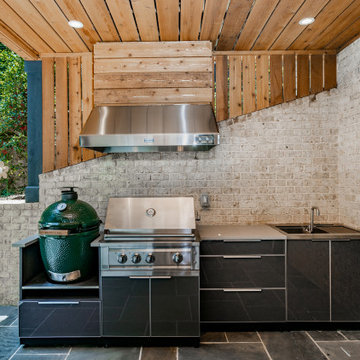
A covered outdoor kitchen, complete with streamlined aluminum outdoor cabinets, gray concrete countertops, custom vent hood, built in grill, sink, storage and Big Green Egg .
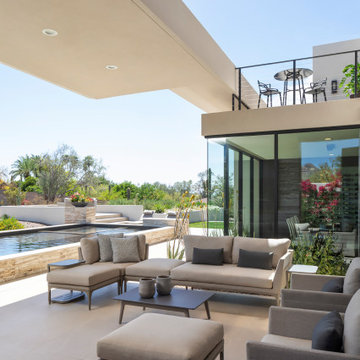
Winglike plaster forms appear to float over the home while providing protection from the intense desert sun.
Project Details // Razor's Edge
Paradise Valley, Arizona
Architecture: Drewett Works
Builder: Bedbrock Developers
Interior design: Holly Wright Design
Landscape: Bedbrock Developers
Photography: Jeff Zaruba
Porcelain flooring: Facings of America
https://www.drewettworks.com/razors-edge/
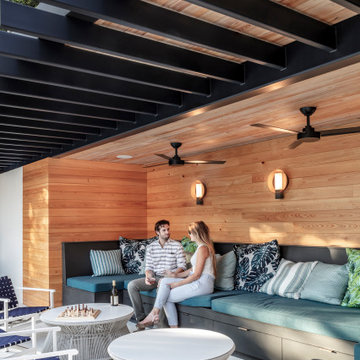
Situated within a one-acre lot in Austin’s Tarry Trail neighborhood, the backyard of this existing 1933- vintage historical house was underutilized. The owners felt that the main drawbacks of the existing backyard were a general disconnection between each outdoor area and a general lack of relationship to the house proper. Therefore, the primary goal of the redesign was a scheme that would promote the use of the outdoor zones, with the pool as a centerpiece.
The first major design move was to frame the pool with a new structure as a backdrop. This cabana is perpendicular to the main house and creates a clear “bookend” to the upper level deck while housing indoor and outdoor activities. Under the cabana’s overhang, an integrated seating space offers a balance of sunlight and shade while an outdoor grill and bar area facilitate the family’s outdoor lifestyle. The only enclosed program exists as a naturally lit perch within the canopy of the trees, providing a serene environment to exercise within the comfort of a climate-controlled space.
A corollary focus was to create sectional variation within the volume of the pool to encourage dynamic use at both ends while relating to the interior program of the home. A shallow beach zone for children to play is located near the family room and the access to the play space in the yard below. At the opposite end of the pool, outside the formal living room, another shallow space is made to be a splash-free sunbathing area perfect for enjoying an adult beverage.
The functional separation set up by the pool creates a subtle and natural division between the energetic family spaces for playing, lounging, and grilling, and the composed, entertaining and dining spaces. The pool also enhances the formal program of the house by acting as a reflecting pool within a composed view from the front entry that draws visitors to an outdoor dining area under a majestic oak tree.
By acting as a connector between the house and the yard, the elongated pool bridges the day-to-day activities within the house and the lush, sprawling backyard. Planter beds and low walls provide loose constraints to organize the overall outdoor living area, while allowing the space to spill out into the yard. Terraces navigate the sectional change in the landscape, offering a passage to the lower yard where children can play on the grass as the parents lounge by the outdoor fireplace.
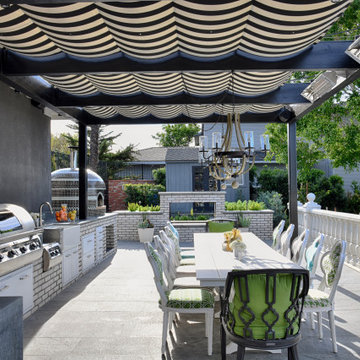
Post-war modern outdoor kitchen in Mission Hills.
Two-sided fireplace, pizza oven, BBQ, pergola with shade canvas
サンディエゴにあるモダンスタイルのおしゃれな裏庭のテラス (アウトドアキッチン、天然石敷き、パーゴラ) の写真
サンディエゴにあるモダンスタイルのおしゃれな裏庭のテラス (アウトドアキッチン、天然石敷き、パーゴラ) の写真
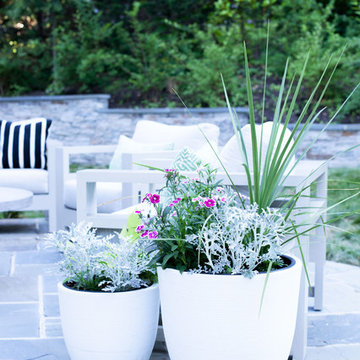
This outdoor escape is the perfect place to enjoy a beautiful day! Upholstered furniture with an eclectic mix of throw pillows provides comfortable seating. A concrete and teak coffee table is coupled with navy blue rope and concrete side tables. The modern teak dining table and gray rope chairs are perfect for outdoor dining!
This outdoor escape is the perfect place to enjoy a beautiful day! Upholstered furniture with an eclectic mix of throw pillows provides comfortable seating. A concrete and teak coffee table is coupled with navy blue rope and concrete side tables. The modern teak dining table and gray rope chairs are perfect for outdoor dining!
Erica Peale Design
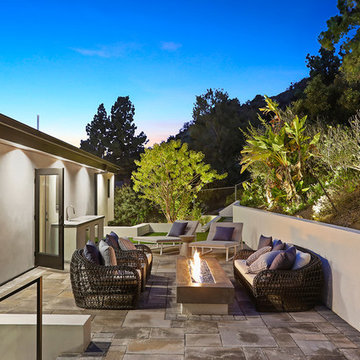
Master bedroom's private outdoor seating with linear fire pit and herb garden.
ロサンゼルスにある中くらいなモダンスタイルのおしゃれな横庭のテラス (ファイヤーピット、アウトドアキッチン、天然石敷き、日よけなし) の写真
ロサンゼルスにある中くらいなモダンスタイルのおしゃれな横庭のテラス (ファイヤーピット、アウトドアキッチン、天然石敷き、日よけなし) の写真
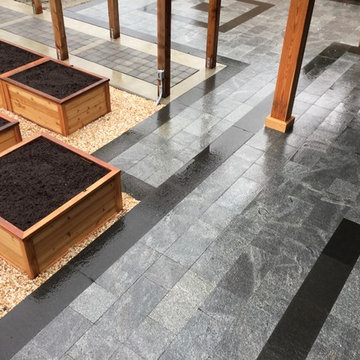
Water really brings out the deeper colors of the stone, turning the basalt a dark black
バンクーバーにある高級な広いモダンスタイルのおしゃれな裏庭のテラス (天然石敷き、日よけなし) の写真
バンクーバーにある高級な広いモダンスタイルのおしゃれな裏庭のテラス (天然石敷き、日よけなし) の写真
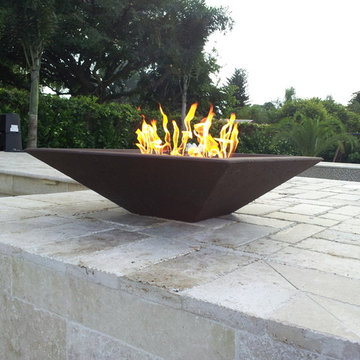
Modern Dark Stone Fire Bowl Feature next to pool area looks amazing against this natural light stone flooring we installed to finish this pool area.
マイアミにあるモダンスタイルのおしゃれな裏庭のテラス (ファイヤーピット、天然石敷き) の写真
マイアミにあるモダンスタイルのおしゃれな裏庭のテラス (ファイヤーピット、天然石敷き) の写真
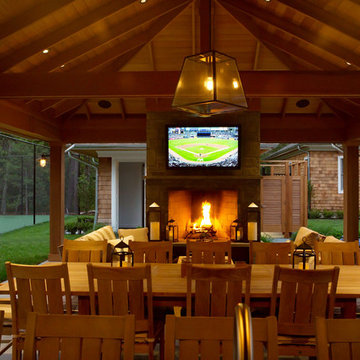
Pembrooke Fine Landscapes designed and built this outdoor sports bar in East Hampton, NY. The custom designed space include a full kitchen, fireplace, USTA standard tennis court and heated unite pool and spa. The kitchen features several high-end elements including a kegerator, wine refrigerator, ice maker, grill, dishwasher and full stove. The pavilon is fully integrated with a Lutron entertainment system for all of the TVs. The audio and video can stream movies, music and TV. The space also features an changing area, bathroom and outdoor shower.
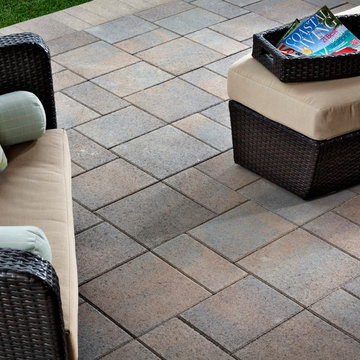
Belgard Catalina pavers. Color Bella blend
オレンジカウンティにあるラグジュアリーな広いモダンスタイルのおしゃれな裏庭のテラス (ファイヤーピット、天然石敷き、日よけなし) の写真
オレンジカウンティにあるラグジュアリーな広いモダンスタイルのおしゃれな裏庭のテラス (ファイヤーピット、天然石敷き、日よけなし) の写真
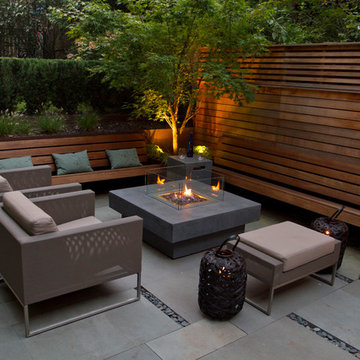
Stone patio with Mexican beach pebbles and fire pit
トロントにある低価格の小さなモダンスタイルのおしゃれな裏庭のテラス (ファイヤーピット、天然石敷き) の写真
トロントにある低価格の小さなモダンスタイルのおしゃれな裏庭のテラス (ファイヤーピット、天然石敷き) の写真
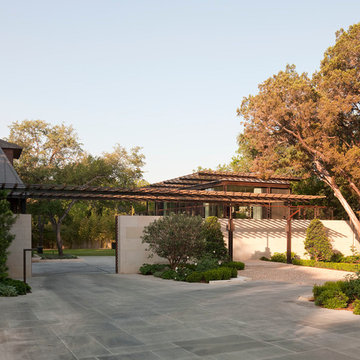
Paul Bardagjy Photography
オースティンにあるラグジュアリーな広いモダンスタイルのおしゃれな裏庭のテラス (天然石敷き、パーゴラ) の写真
オースティンにあるラグジュアリーな広いモダンスタイルのおしゃれな裏庭のテラス (天然石敷き、パーゴラ) の写真
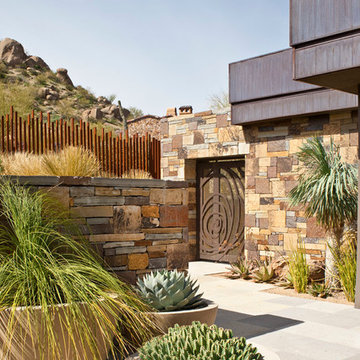
Designed to embrace an extensive and unique art collection including sculpture, paintings, tapestry, and cultural antiquities, this modernist home located in north Scottsdale’s Estancia is the quintessential gallery home for the spectacular collection within. The primary roof form, “the wing” as the owner enjoys referring to it, opens the home vertically to a view of adjacent Pinnacle peak and changes the aperture to horizontal for the opposing view to the golf course. Deep overhangs and fenestration recesses give the home protection from the elements and provide supporting shade and shadow for what proves to be a desert sculpture. The restrained palette allows the architecture to express itself while permitting each object in the home to make its own place. The home, while certainly modern, expresses both elegance and warmth in its material selections including canterra stone, chopped sandstone, copper, and stucco.
Project Details | Lot 245 Estancia, Scottsdale AZ
Architect: C.P. Drewett, Drewett Works, Scottsdale, AZ
Interiors: Luis Ortega, Luis Ortega Interiors, Hollywood, CA
Publications: luxe. interiors + design. November 2011.
Featured on the world wide web: luxe.daily
Photo by Grey Crawford.
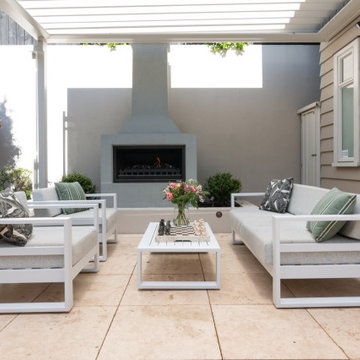
Lounging space
オークランドにあるラグジュアリーな小さなモダンスタイルのおしゃれな中庭のテラス (屋外暖炉、天然石敷き、パーゴラ) の写真
オークランドにあるラグジュアリーな小さなモダンスタイルのおしゃれな中庭のテラス (屋外暖炉、天然石敷き、パーゴラ) の写真
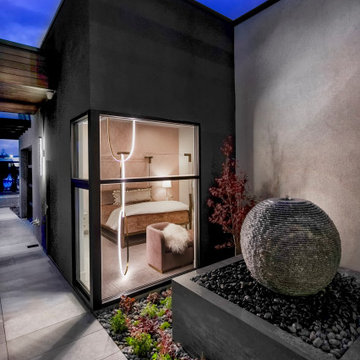
This gorgeous custom outdoor water feature was featured in the 2019 Parade of Homes. With a poured concrete base, this fountain is completely self-contained, so you can enjoy the soothing sound of bubbling water without the maintenance of a pond.
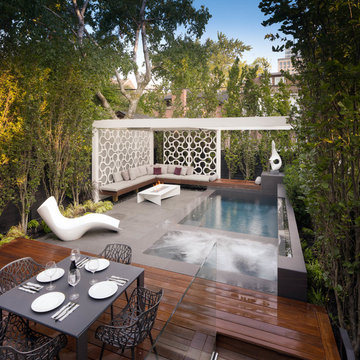
Pro-Land was hired to manage and construct this secluded backyard in the core of Toronto. Working in conjunction with multiple trades and Eden Tree Design Inc., we were able to create this modern space, utilizing every corner of the property to it's fullest potential.
Landscape Design: Eden Tree Design Inc.
Photographer: McNeill Photography
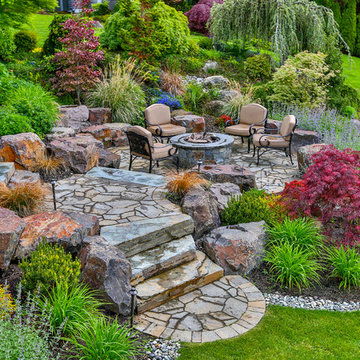
This project is a hip style free standing patio cover with a cedar deck and cedar railing. It is surrounded by some beautiful landscaping with a fire pit right on the golf course. The patio cover is equipped with recessed Infratech heaters and an outdoor kitchen.
モダンスタイルのテラス・中庭 (天然石敷き) の写真
1
