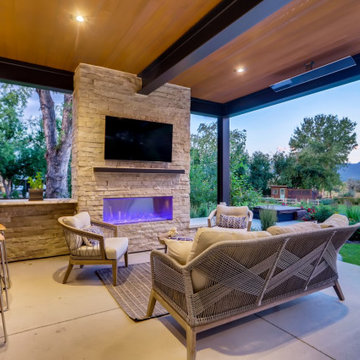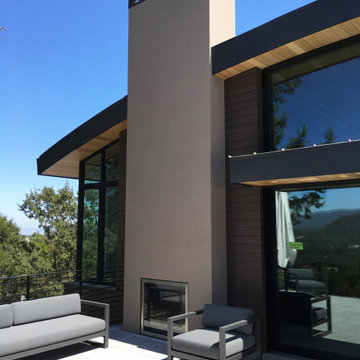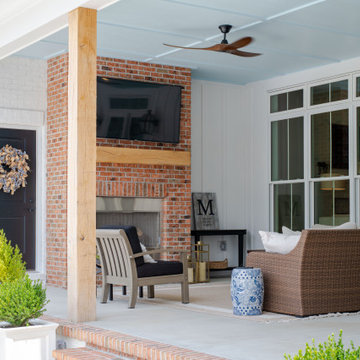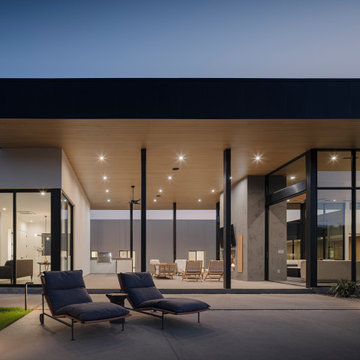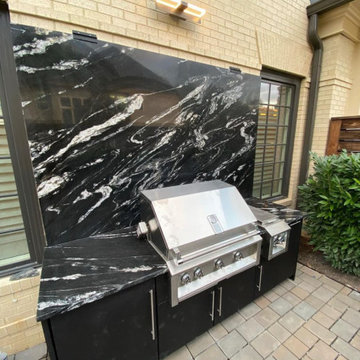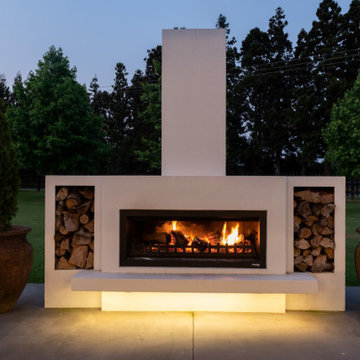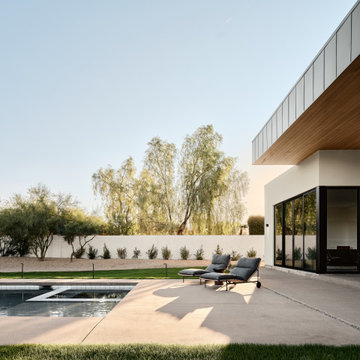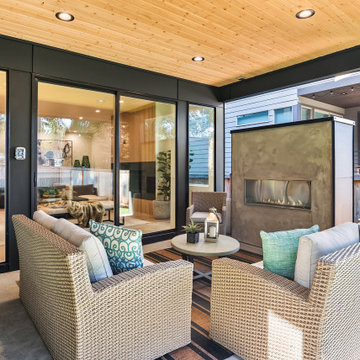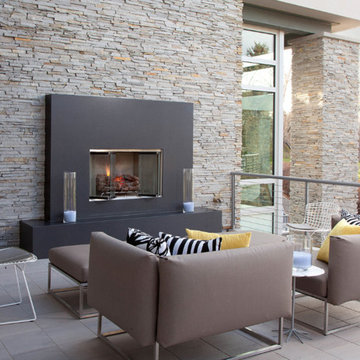モダンスタイルのテラス・中庭 (コンクリート板舗装 、屋外暖炉) の写真
絞り込み:
資材コスト
並び替え:今日の人気順
写真 1〜20 枚目(全 86 枚)
1/4
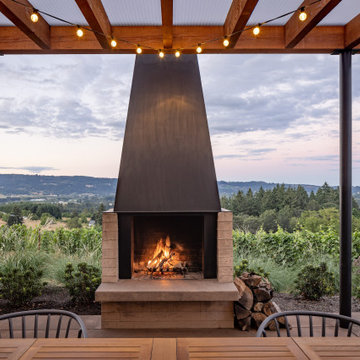
The woodburning outdoor fireplace is a custom steel-and-concrete fixture, providing a strong focal point along with warmth for chilly nights. Photography: Andrew Pogue Photography.
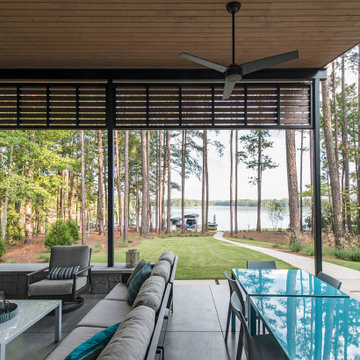
We designed this 3,162 square foot home for empty-nesters who love lake life. Functionally, the home accommodates multiple generations. Elderly in-laws stay for prolonged periods, and the homeowners are thinking ahead to their own aging in place. This required two master suites on the first floor. Accommodations were made for visiting children upstairs. Aside from the functional needs of the occupants, our clients desired a home which maximizes indoor connection to the lake, provides covered outdoor living, and is conducive to entertaining. Our concept celebrates the natural surroundings through materials, views, daylighting, and building massing.
We placed all main public living areas along the rear of the house to capitalize on the lake views while efficiently stacking the bedrooms and bathrooms in a two-story side wing. Secondary support spaces are integrated across the front of the house with the dramatic foyer. The front elevation, with painted green and natural wood siding and soffits, blends harmoniously with wooded surroundings. The lines and contrasting colors of the light granite wall and silver roofline draws attention toward the entry and through the house to the real focus: the water. The one-story roof over the garage and support spaces takes flight at the entry, wraps the two-story wing, turns, and soars again toward the lake as it approaches the rear patio. The granite wall extending from the entry through the interior living space is mirrored along the opposite end of the rear covered patio. These granite bookends direct focus to the lake.
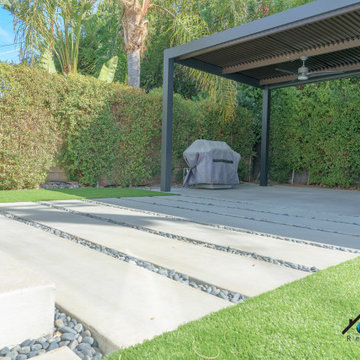
We built this custom adjustable aluminum patio cover for your clients in Sherman Oaks. This patio cover has two fans and an adjustable roof that can open up to be a lattice. It also had two electrical outlets so you can bring your devices with you as you lounge underneath the patio. We also built a custom fireplace next to the patio cover. We installed brand new turf and beautiful concrete slabs with rock decorations to liven up the backyard along with the new patio.
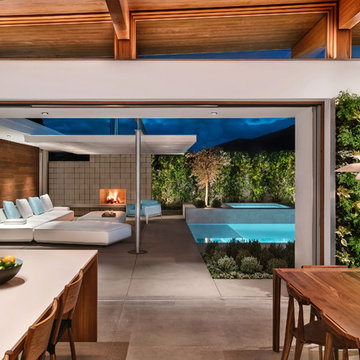
Axiom Desert House by Turkel Design in Palm Springs, California ; Photo by Chase Daniel ; kitchen stools by Fyrn ; outdoor furnishings from Resource Furniture ; pool by Teserra Outdoors ; ceiling and lanai wall liner from Thermalwood Canada
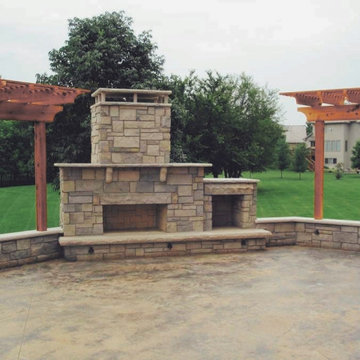
A backyard patio with outdoor fireplace ready to be enjoyed by family and friends all year long
アトランタにあるお手頃価格の中くらいなモダンスタイルのおしゃれな裏庭のテラス (屋外暖炉、コンクリート板舗装 、パーゴラ) の写真
アトランタにあるお手頃価格の中くらいなモダンスタイルのおしゃれな裏庭のテラス (屋外暖炉、コンクリート板舗装 、パーゴラ) の写真
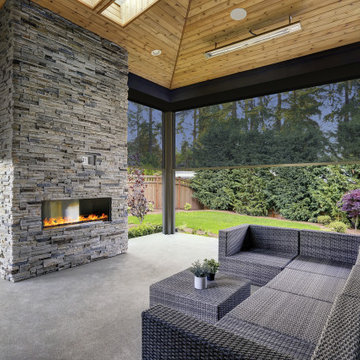
Shade by Jamie sells exterior shades manufactured by Texton, which is a Texas Company.
Extend “patio season” and enjoy outdoors, nearly, year-round. Whether you are looking for additional shade options on the patio, or enclose an a covered space for additional privacy, TEXTON’s exterior screen systems transform your outdoor life.
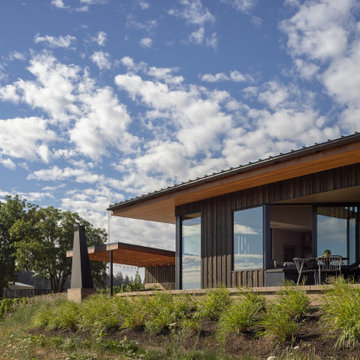
At certain moments, like this notched-in bench seating, the orientation is set back to parallel with the rows of vines, playing with the geometries the plantings introduce. Photography: Andrew Pogue Photography.
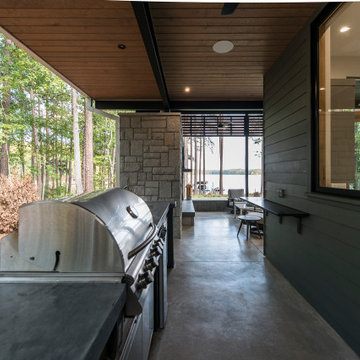
We designed this 3,162 square foot home for empty-nesters who love lake life. Functionally, the home accommodates multiple generations. Elderly in-laws stay for prolonged periods, and the homeowners are thinking ahead to their own aging in place. This required two master suites on the first floor. Accommodations were made for visiting children upstairs. Aside from the functional needs of the occupants, our clients desired a home which maximizes indoor connection to the lake, provides covered outdoor living, and is conducive to entertaining. Our concept celebrates the natural surroundings through materials, views, daylighting, and building massing.
We placed all main public living areas along the rear of the house to capitalize on the lake views while efficiently stacking the bedrooms and bathrooms in a two-story side wing. Secondary support spaces are integrated across the front of the house with the dramatic foyer. The front elevation, with painted green and natural wood siding and soffits, blends harmoniously with wooded surroundings. The lines and contrasting colors of the light granite wall and silver roofline draws attention toward the entry and through the house to the real focus: the water. The one-story roof over the garage and support spaces takes flight at the entry, wraps the two-story wing, turns, and soars again toward the lake as it approaches the rear patio. The granite wall extending from the entry through the interior living space is mirrored along the opposite end of the rear covered patio. These granite bookends direct focus to the lake.
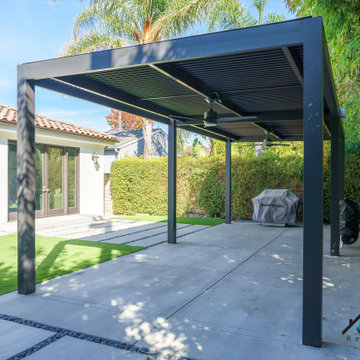
We built this custom adjustable aluminum patio cover for your clients in Sherman Oaks. This patio cover has two fans and an adjustable roof that can open up to be a lattice. It also had two electrical outlets so you can bring your devices with you as you lounge underneath the patio. We also built a custom fireplace next to the patio cover. We installed brand new turf and beautiful concrete slabs with rock decorations to liven up the backyard along with the new patio.
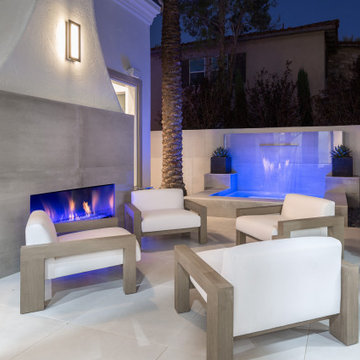
ラスベガスにあるラグジュアリーな中くらいなモダンスタイルのおしゃれな中庭のテラス (屋外暖炉、コンクリート板舗装 、日よけなし) の写真
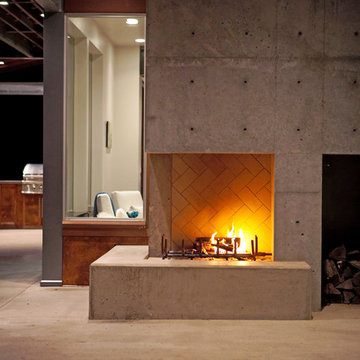
Outdoor fireplace at dusk. Photography by Ian Gleadle.
シアトルにある高級な中くらいなモダンスタイルのおしゃれな横庭のテラス (屋外暖炉、コンクリート板舗装 、張り出し屋根) の写真
シアトルにある高級な中くらいなモダンスタイルのおしゃれな横庭のテラス (屋外暖炉、コンクリート板舗装 、張り出し屋根) の写真
モダンスタイルのテラス・中庭 (コンクリート板舗装 、屋外暖炉) の写真
1
