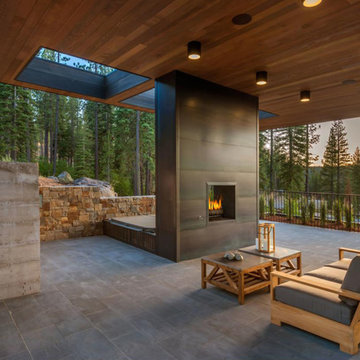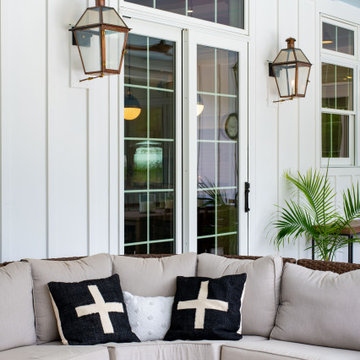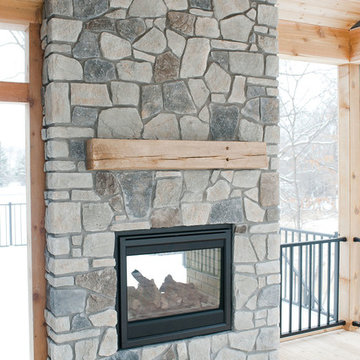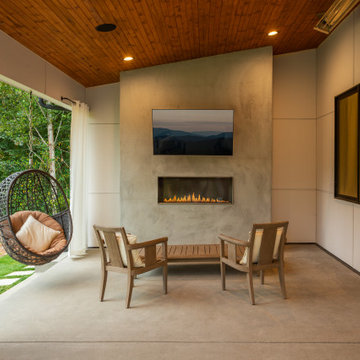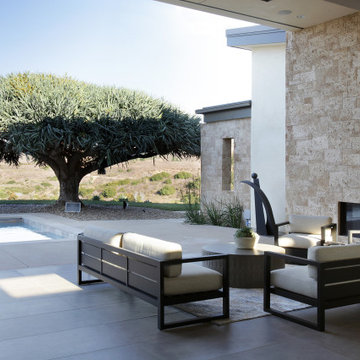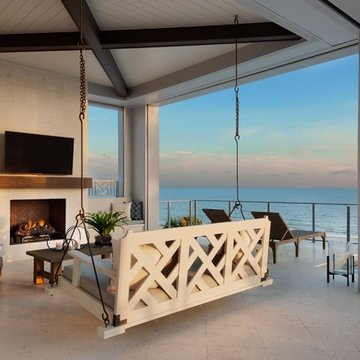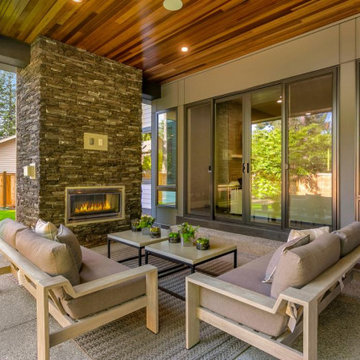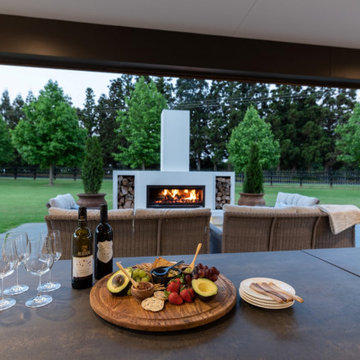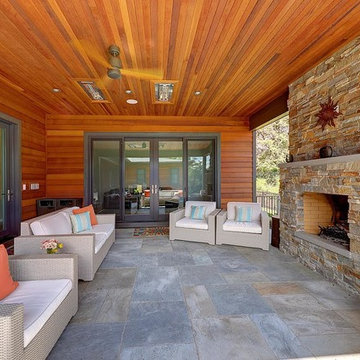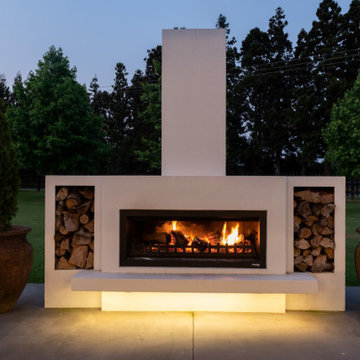モダンスタイルのテラス・中庭 (全タイプのカバー、張り出し屋根、屋外暖炉) の写真
絞り込み:
資材コスト
並び替え:今日の人気順
写真 1〜20 枚目(全 214 枚)
1/5
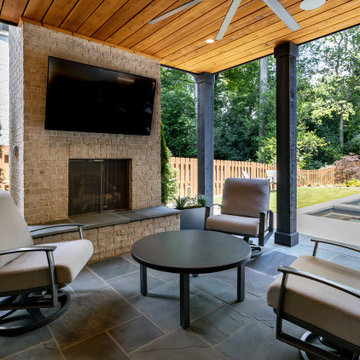
Covered patio and lounge area with an outdoor fireplace, mounted TV, and casual seating provides additional entertaining space. The bluestone patio and cedar tongue and groove ceiling add a luxurious feel to the space.
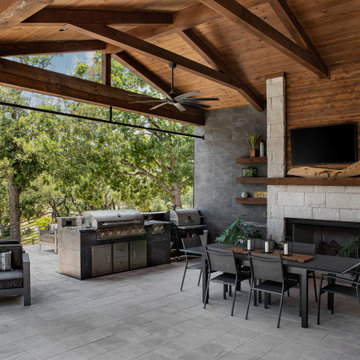
Covered patio featuring a gorgeous outdoor kitchen, dining table, fireplace with a tv mounted above.
オースティンにあるモダンスタイルのおしゃれな裏庭のテラス (屋外暖炉、張り出し屋根) の写真
オースティンにあるモダンスタイルのおしゃれな裏庭のテラス (屋外暖炉、張り出し屋根) の写真
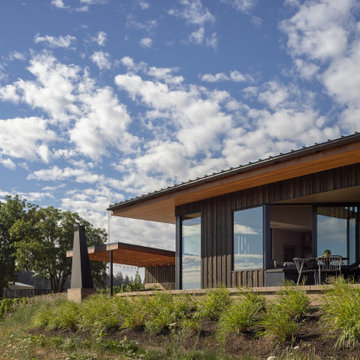
At certain moments, like this notched-in bench seating, the orientation is set back to parallel with the rows of vines, playing with the geometries the plantings introduce. Photography: Andrew Pogue Photography.
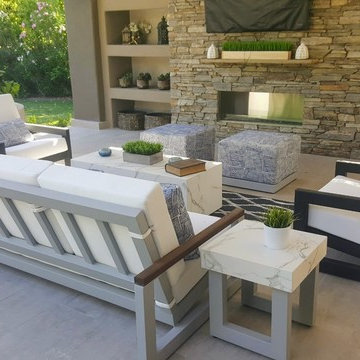
Ocean Collection sofa with ironwood arms. Romeo club chairs with Sunbrella cushions. Dekton top side tables and coffee table.
フェニックスにある高級な広いモダンスタイルのおしゃれな裏庭のテラス (屋外暖炉、コンクリート敷き 、張り出し屋根) の写真
フェニックスにある高級な広いモダンスタイルのおしゃれな裏庭のテラス (屋外暖炉、コンクリート敷き 、張り出し屋根) の写真
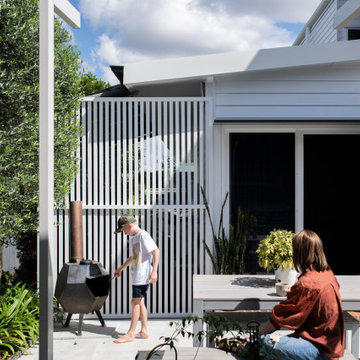
Mid-century meets modern – this project demonstrates the potential of a heritage renovation that builds upon the past. The major renovations and extension encourage a strong relationship between the landscape, as part of daily life, and cater to a large family passionate about their neighbourhood and entertaining.
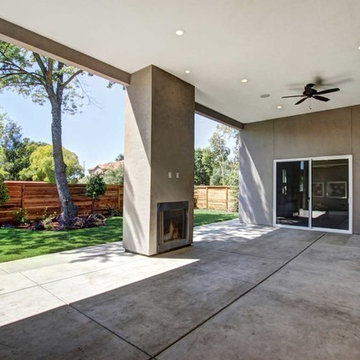
Covered Patio, Folding Doors, Patio Fireplace
サクラメントにある巨大なモダンスタイルのおしゃれな裏庭のテラス (屋外暖炉、張り出し屋根、コンクリート板舗装 ) の写真
サクラメントにある巨大なモダンスタイルのおしゃれな裏庭のテラス (屋外暖炉、張り出し屋根、コンクリート板舗装 ) の写真
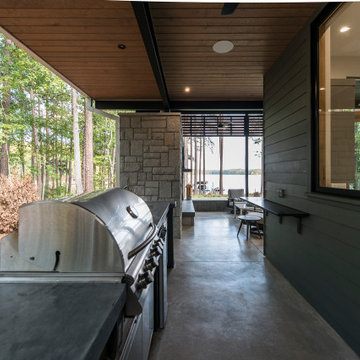
We designed this 3,162 square foot home for empty-nesters who love lake life. Functionally, the home accommodates multiple generations. Elderly in-laws stay for prolonged periods, and the homeowners are thinking ahead to their own aging in place. This required two master suites on the first floor. Accommodations were made for visiting children upstairs. Aside from the functional needs of the occupants, our clients desired a home which maximizes indoor connection to the lake, provides covered outdoor living, and is conducive to entertaining. Our concept celebrates the natural surroundings through materials, views, daylighting, and building massing.
We placed all main public living areas along the rear of the house to capitalize on the lake views while efficiently stacking the bedrooms and bathrooms in a two-story side wing. Secondary support spaces are integrated across the front of the house with the dramatic foyer. The front elevation, with painted green and natural wood siding and soffits, blends harmoniously with wooded surroundings. The lines and contrasting colors of the light granite wall and silver roofline draws attention toward the entry and through the house to the real focus: the water. The one-story roof over the garage and support spaces takes flight at the entry, wraps the two-story wing, turns, and soars again toward the lake as it approaches the rear patio. The granite wall extending from the entry through the interior living space is mirrored along the opposite end of the rear covered patio. These granite bookends direct focus to the lake.
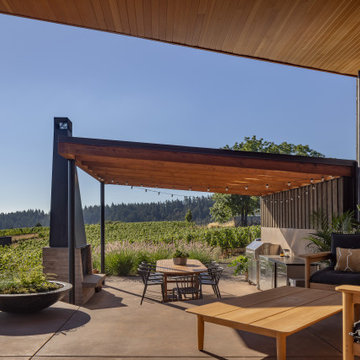
Generous outdoor living spaces, like the gathering space and dining pavilion seen here, extend the livable space of the house to nearly double its square footage. Photography: Andrew Pogue Photography.
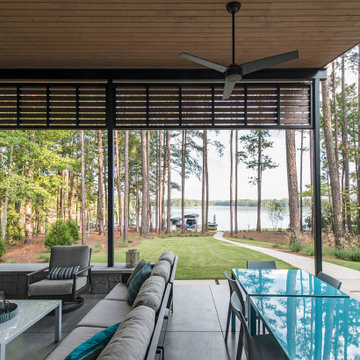
We designed this 3,162 square foot home for empty-nesters who love lake life. Functionally, the home accommodates multiple generations. Elderly in-laws stay for prolonged periods, and the homeowners are thinking ahead to their own aging in place. This required two master suites on the first floor. Accommodations were made for visiting children upstairs. Aside from the functional needs of the occupants, our clients desired a home which maximizes indoor connection to the lake, provides covered outdoor living, and is conducive to entertaining. Our concept celebrates the natural surroundings through materials, views, daylighting, and building massing.
We placed all main public living areas along the rear of the house to capitalize on the lake views while efficiently stacking the bedrooms and bathrooms in a two-story side wing. Secondary support spaces are integrated across the front of the house with the dramatic foyer. The front elevation, with painted green and natural wood siding and soffits, blends harmoniously with wooded surroundings. The lines and contrasting colors of the light granite wall and silver roofline draws attention toward the entry and through the house to the real focus: the water. The one-story roof over the garage and support spaces takes flight at the entry, wraps the two-story wing, turns, and soars again toward the lake as it approaches the rear patio. The granite wall extending from the entry through the interior living space is mirrored along the opposite end of the rear covered patio. These granite bookends direct focus to the lake.
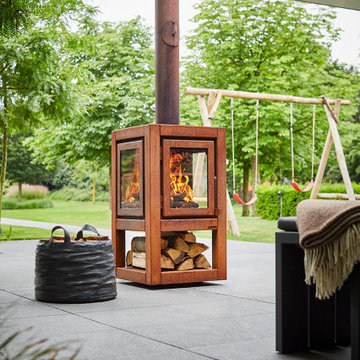
Modern outdoor living space, complete with natural stone patio, dining area and outdoor wood stove, Quaruba from RB73.
Available in three sizes, and a choice of fixed legs of wheels. All Quaruba models include glass doors and smoke pipe.
モダンスタイルのテラス・中庭 (全タイプのカバー、張り出し屋根、屋外暖炉) の写真
1
