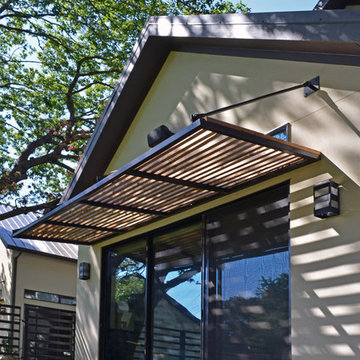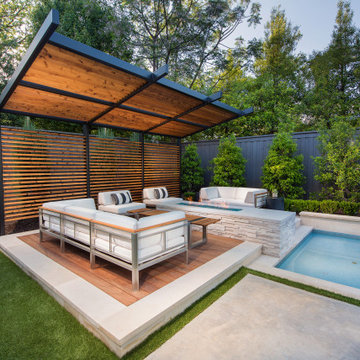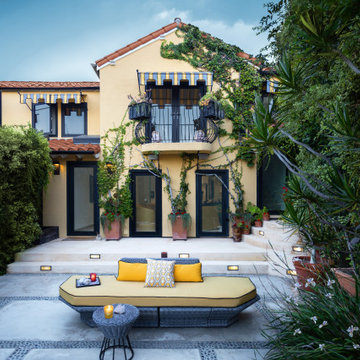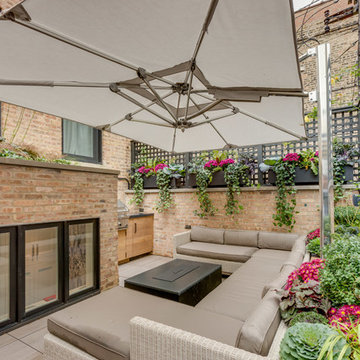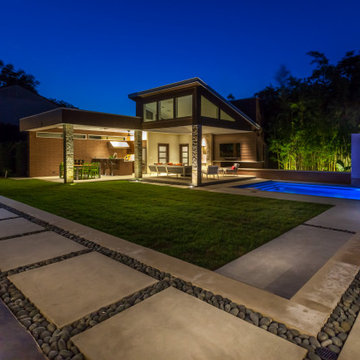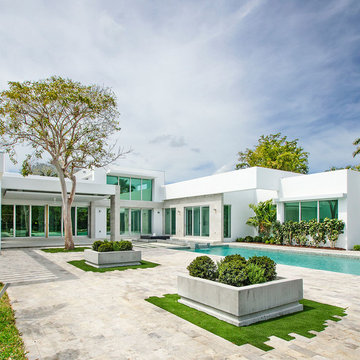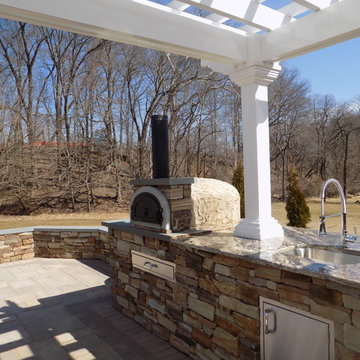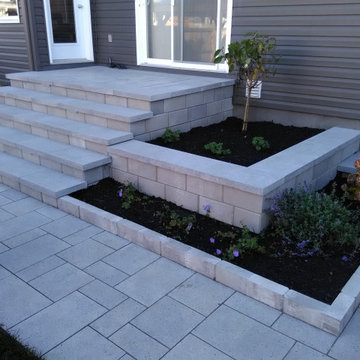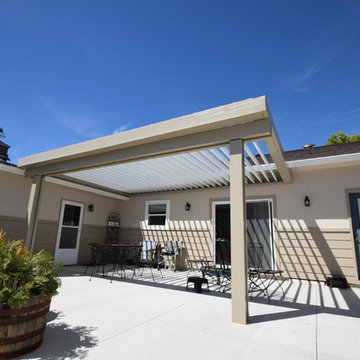モダンスタイルのテラス・中庭 (全タイプのカバー、オーニング・日よけ) の写真
絞り込み:
資材コスト
並び替え:今日の人気順
写真 1〜20 枚目(全 666 枚)
1/4
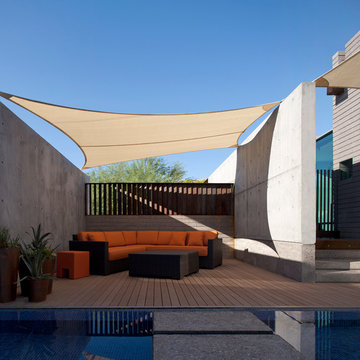
A small covered area adjacent to the pool, offers a casual space to gather. Shade sails provide a contrast to the rigid concrete walls and the linearity of the house.
Bill Timmerman - Timmerman Photography
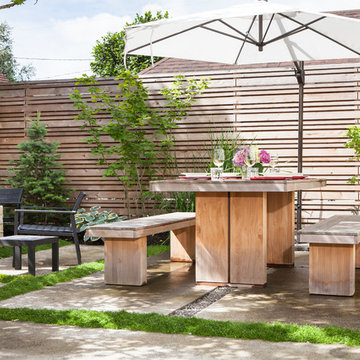
This project reimagines an under-used back yard in Portland, Oregon, creating an urban garden with an adjacent writer’s studio. Taking inspiration from Japanese precedents, we conceived of a paving scheme with planters, a cedar soaking tub, a fire pit, and a seven-foot-tall cedar fence. The fence is sheathed on both sides to afford greater privacy as well as ensure the neighbors enjoy a well-made fence too.
Photo: Anna M Campbell: annamcampbell.com
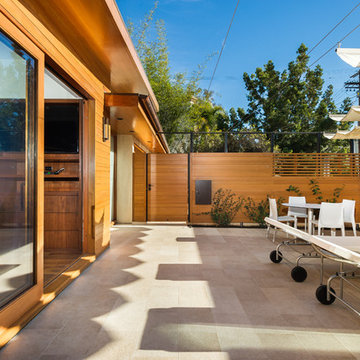
Ulimited Style Photography
ロサンゼルスにある高級な中くらいなモダンスタイルのおしゃれな前庭のテラス (タイル敷き、オーニング・日よけ) の写真
ロサンゼルスにある高級な中くらいなモダンスタイルのおしゃれな前庭のテラス (タイル敷き、オーニング・日よけ) の写真
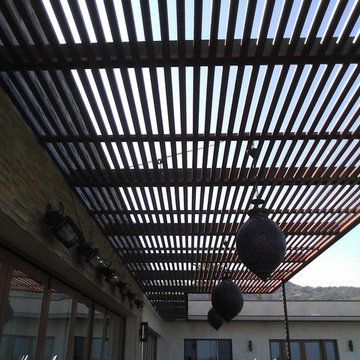
A brilliant combination of wood and steel to create a modern shade structure.
The use of the slim post creates the effect that the structure is simply floating overhead.
Frame structure was made out 6''x2'' tube and wood planks are bolted across the bottom of the frame
Fabricated in LA and installed in Beverly Hills, CA.
Osvaldo De Loera
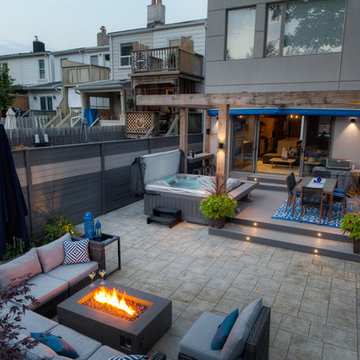
Built in hot tub with deck and patio
トロントにある高級な中くらいなモダンスタイルのおしゃれな裏庭のテラス (オーニング・日よけ) の写真
トロントにある高級な中くらいなモダンスタイルのおしゃれな裏庭のテラス (オーニング・日よけ) の写真
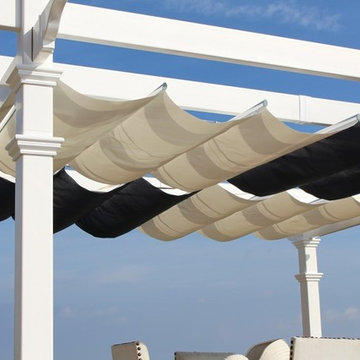
Two sections of 5x12 Canopy sections on a 12 x 12 Pergola.
ロサンゼルスにある高級な広いモダンスタイルのおしゃれなテラス・中庭 (オーニング・日よけ) の写真
ロサンゼルスにある高級な広いモダンスタイルのおしゃれなテラス・中庭 (オーニング・日よけ) の写真
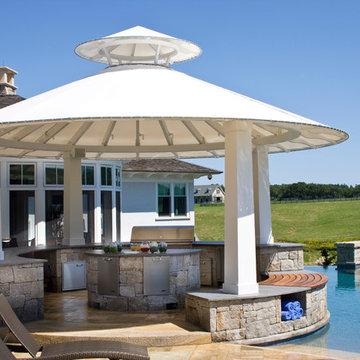
Photo Credit: Rixon Photography
ボストンにあるラグジュアリーな巨大なモダンスタイルのおしゃれな裏庭のテラス (アウトドアキッチン、タイル敷き、オーニング・日よけ) の写真
ボストンにあるラグジュアリーな巨大なモダンスタイルのおしゃれな裏庭のテラス (アウトドアキッチン、タイル敷き、オーニング・日よけ) の写真
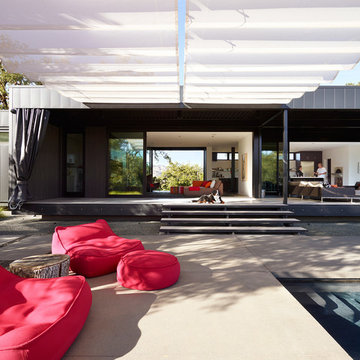
This beautiful prefab home was designed and built by the celebrated firm Marmol Radziner Prefab. The bold lines and simple style make this a popular home amongst the design community, highlighted by the placement of the project on the cover of Dwell magazine's December 2011 Prefab Perfected issue.
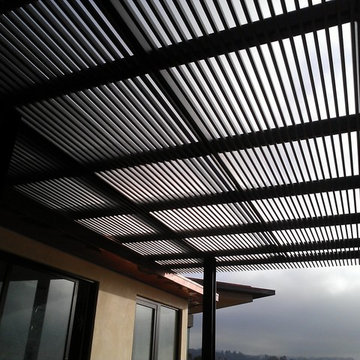
Shade structure is all steel to render an industrial yet modern feel to the house.
The exposed I beam columns further strengthens this industrial design.
Frame structure was made out I beams and 2''x1'' steel tubes along the top of frame.
Fabricated in LA and installed in Beverly Hills, CA.
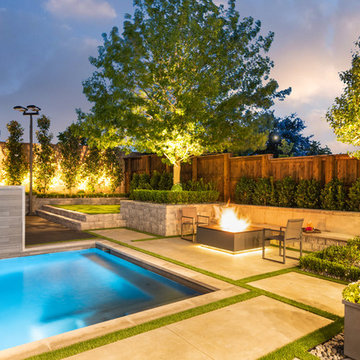
Located in Frisco, Texas, this project uses every inch to create a retreat for family fun and entertaining. Anchored by a new, modern swimming pool and water fountain feature, this project also includes a covered porch, outdoor kitchen and dining area, built-in fire pit seating, play area and mature landscaping to create shade and privacy.
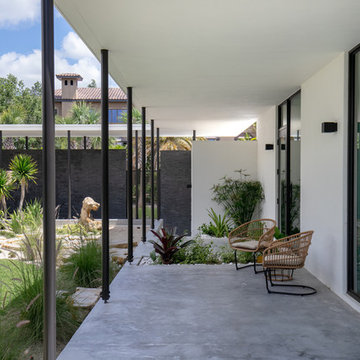
SeaThru is a new, waterfront, modern home. SeaThru was inspired by the mid-century modern homes from our area, known as the Sarasota School of Architecture.
This homes designed to offer more than the standard, ubiquitous rear-yard waterfront outdoor space. A central courtyard offer the residents a respite from the heat that accompanies west sun, and creates a gorgeous intermediate view fro guest staying in the semi-attached guest suite, who can actually SEE THROUGH the main living space and enjoy the bay views.
Noble materials such as stone cladding, oak floors, composite wood louver screens and generous amounts of glass lend to a relaxed, warm-contemporary feeling not typically common to these types of homes.
Photos by Ryan Gamma Photography
モダンスタイルのテラス・中庭 (全タイプのカバー、オーニング・日よけ) の写真
1
