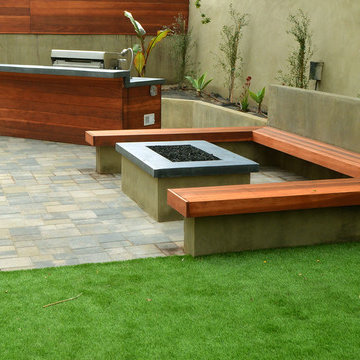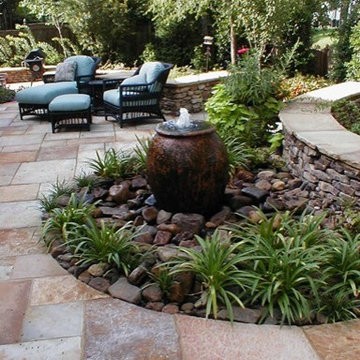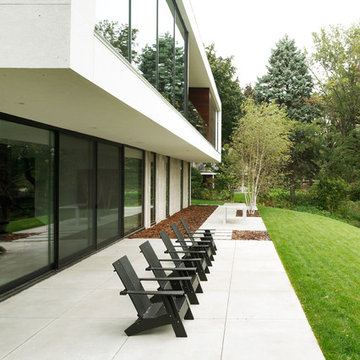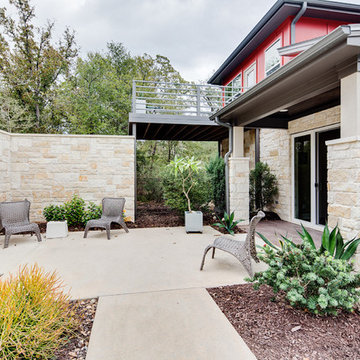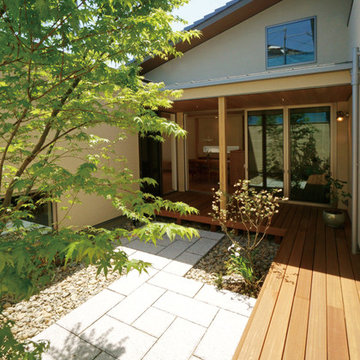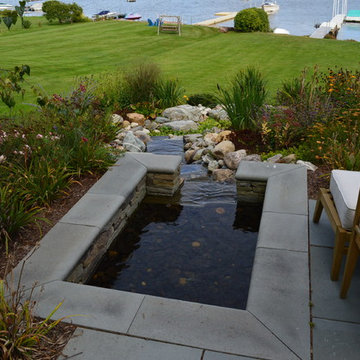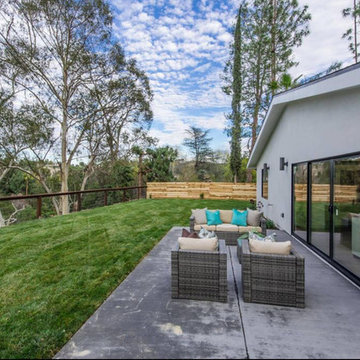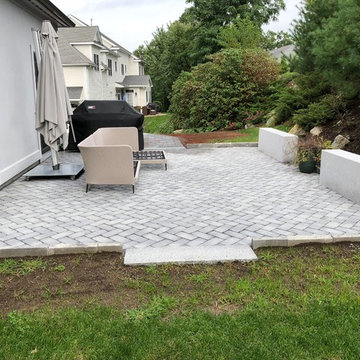緑色のモダンスタイルのテラス・中庭 (日よけなし) の写真
絞り込み:
資材コスト
並び替え:今日の人気順
写真 1〜20 枚目(全 655 枚)
1/4

Landscape by Gardens by Gabriel; Fire Bowl and Water Feature by Wells Concrete Works; Radial bench by TM Lewis Construction
サンルイスオビスポにある中くらいなモダンスタイルのおしゃれな裏庭のテラス (噴水、コンクリート板舗装 、日よけなし) の写真
サンルイスオビスポにある中くらいなモダンスタイルのおしゃれな裏庭のテラス (噴水、コンクリート板舗装 、日よけなし) の写真
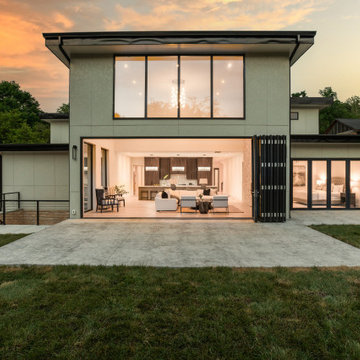
Concrete stamped patio in the backyard of this modern contemporary villa. Huge full panel, black bi folding doors. Stucco fiber cement siding.
インディアナポリスにある高級な広いモダンスタイルのおしゃれな裏庭のテラス (スタンプコンクリート舗装、日よけなし) の写真
インディアナポリスにある高級な広いモダンスタイルのおしゃれな裏庭のテラス (スタンプコンクリート舗装、日よけなし) の写真

Small spaces can provide big challenges. These homeowners wanted to include a lot in their tiny backyard! There were also numerous city restrictions to comply with, and elevations to contend with. The design includes several seating areas, a fire feature that can be seen from the home's front entry, a water wall, and retractable screens.
This was a "design only" project. Installation was coordinated by the homeowner and completed by others.
Photos copyright Cascade Outdoor Design, LLC
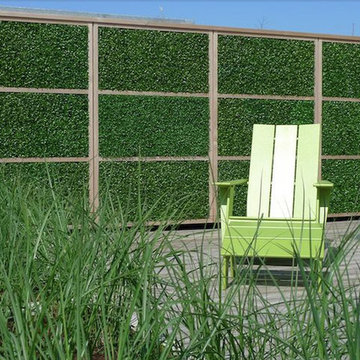
Add a bit of green to your outdoor area with Greensmart Decor. With artificial leaf panels, we've eliminated the maintenance and water consumption upkeep for real foliage. Our high-quality, weather resistant panels are the perfect privacy solution for your backyard, patio, deck or balcony.
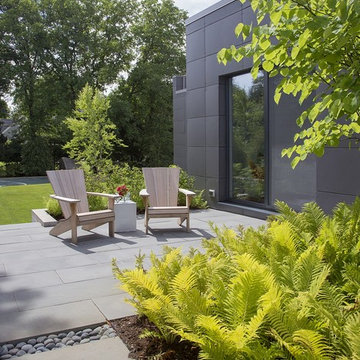
ZeroEnergy Design (ZED) created this modern home for a progressive family in the desirable community of Lexington.
Thoughtful Land Connection. The residence is carefully sited on the infill lot so as to create privacy from the road and neighbors, while cultivating a side yard that captures the southern sun. The terraced grade rises to meet the house, allowing for it to maintain a structured connection with the ground while also sitting above the high water table. The elevated outdoor living space maintains a strong connection with the indoor living space, while the stepped edge ties it back to the true ground plane. Siting and outdoor connections were completed by ZED in collaboration with landscape designer Soren Deniord Design Studio.
Exterior Finishes and Solar. The exterior finish materials include a palette of shiplapped wood siding, through-colored fiber cement panels and stucco. A rooftop parapet hides the solar panels above, while a gutter and site drainage system directs rainwater into an irrigation cistern and dry wells that recharge the groundwater.
Cooking, Dining, Living. Inside, the kitchen, fabricated by Henrybuilt, is located between the indoor and outdoor dining areas. The expansive south-facing sliding door opens to seamlessly connect the spaces, using a retractable awning to provide shade during the summer while still admitting the warming winter sun. The indoor living space continues from the dining areas across to the sunken living area, with a view that returns again to the outside through the corner wall of glass.
Accessible Guest Suite. The design of the first level guest suite provides for both aging in place and guests who regularly visit for extended stays. The patio off the north side of the house affords guests their own private outdoor space, and privacy from the neighbor. Similarly, the second level master suite opens to an outdoor private roof deck.
Light and Access. The wide open interior stair with a glass panel rail leads from the top level down to the well insulated basement. The design of the basement, used as an away/play space, addresses the need for both natural light and easy access. In addition to the open stairwell, light is admitted to the north side of the area with a high performance, Passive House (PHI) certified skylight, covering a six by sixteen foot area. On the south side, a unique roof hatch set flush with the deck opens to reveal a glass door at the base of the stairwell which provides additional light and access from the deck above down to the play space.
Energy. Energy consumption is reduced by the high performance building envelope, high efficiency mechanical systems, and then offset with renewable energy. All windows and doors are made of high performance triple paned glass with thermally broken aluminum frames. The exterior wall assembly employs dense pack cellulose in the stud cavity, a continuous air barrier, and four inches exterior rigid foam insulation. The 10kW rooftop solar electric system provides clean energy production. The final air leakage testing yielded 0.6 ACH 50 - an extremely air tight house, a testament to the well-designed details, progress testing and quality construction. When compared to a new house built to code requirements, this home consumes only 19% of the energy.
Architecture & Energy Consulting: ZeroEnergy Design
Landscape Design: Soren Deniord Design
Paintings: Bernd Haussmann Studio
Photos: Eric Roth Photography
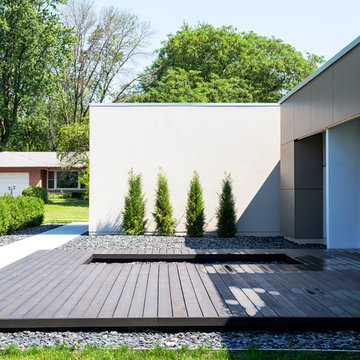
Narrow juniper chinensis 'Taylor' add a vertical element to what would otherwise be a blank wall.
Renn Kuhnen Photography
ミルウォーキーにあるお手頃価格の中くらいなモダンスタイルのおしゃれな前庭のテラス (デッキ材舗装、日よけなし) の写真
ミルウォーキーにあるお手頃価格の中くらいなモダンスタイルのおしゃれな前庭のテラス (デッキ材舗装、日よけなし) の写真
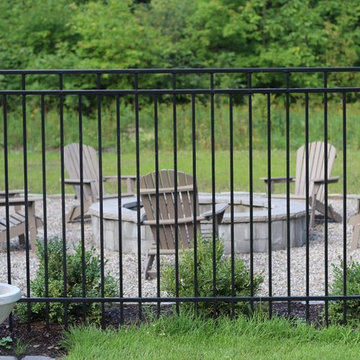
Drone video produced by Studio 256
https://youtu.be/21YBsQHXK-8
オタワにあるラグジュアリーな広いモダンスタイルのおしゃれな裏庭のテラス (ファイヤーピット、砂利舗装、日よけなし) の写真
オタワにあるラグジュアリーな広いモダンスタイルのおしゃれな裏庭のテラス (ファイヤーピット、砂利舗装、日よけなし) の写真
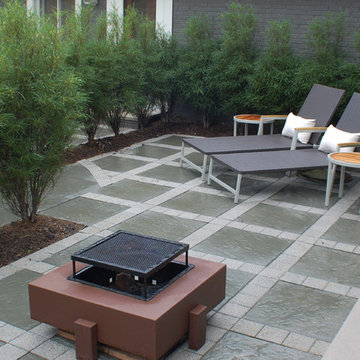
Gardens of Growth
Indianapolis, IN
317-251-4769
インディアナポリスにある高級な広いモダンスタイルのおしゃれな裏庭のテラス (ファイヤーピット、日よけなし、タイル敷き) の写真
インディアナポリスにある高級な広いモダンスタイルのおしゃれな裏庭のテラス (ファイヤーピット、日よけなし、タイル敷き) の写真
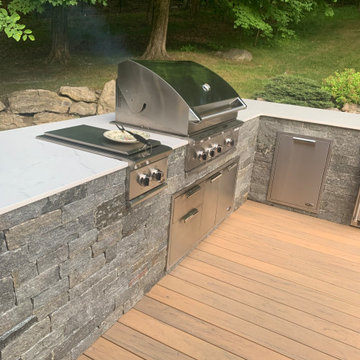
36” DCS grill with DCS 48” Door / Drawer Combo. DCS double side burner and DCS trash drawer.
ニューヨークにある広いモダンスタイルのおしゃれな裏庭のテラス (アウトドアキッチン、日よけなし) の写真
ニューヨークにある広いモダンスタイルのおしゃれな裏庭のテラス (アウトドアキッチン、日よけなし) の写真
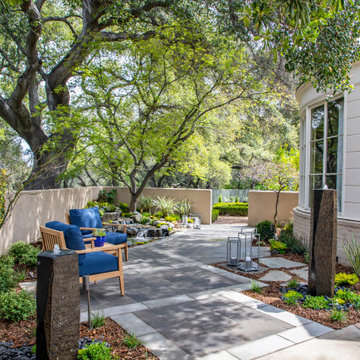
Patio with outdoor furniture with pondless waterfall, fountains and drought tolerant landscaping
ロサンゼルスにある低価格の小さなモダンスタイルのおしゃれな裏庭のテラス (噴水、コンクリート敷き 、日よけなし) の写真
ロサンゼルスにある低価格の小さなモダンスタイルのおしゃれな裏庭のテラス (噴水、コンクリート敷き 、日よけなし) の写真
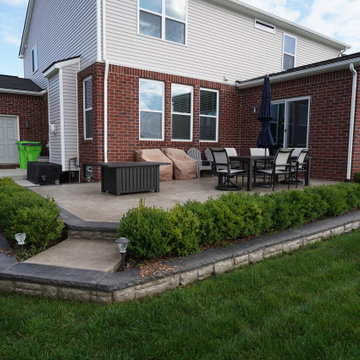
Biondo Cement specializes in beautiful exposed aggregate patios, stamped concrete patios & concrete driveways! We offer free in-home estimates and also 3d patio renderings. Visit our website to see more of our work! www.biondocement.com
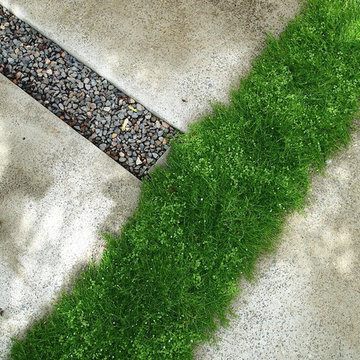
Anna M Campbell
ポートランドにあるラグジュアリーな小さなモダンスタイルのおしゃれな裏庭のテラス (コンクリート敷き 、日よけなし) の写真
ポートランドにあるラグジュアリーな小さなモダンスタイルのおしゃれな裏庭のテラス (コンクリート敷き 、日よけなし) の写真
緑色のモダンスタイルのテラス・中庭 (日よけなし) の写真
1
