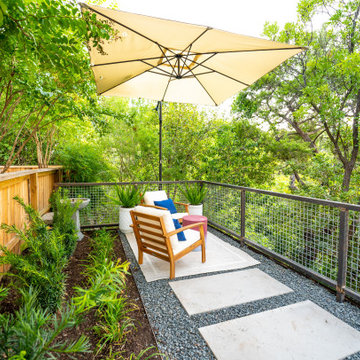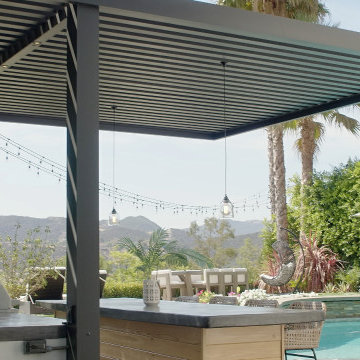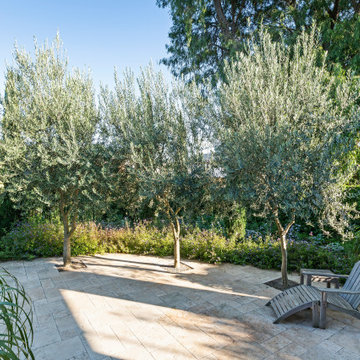絞り込み:
資材コスト
並び替え:今日の人気順
写真 1〜20 枚目(全 22,679 枚)
1/3
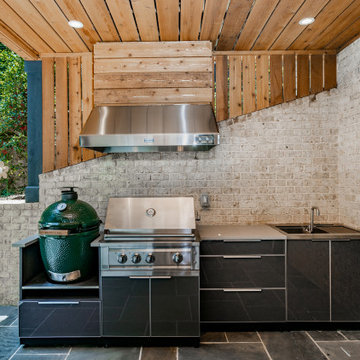
A covered outdoor kitchen, complete with streamlined aluminum outdoor cabinets, gray concrete countertops, custom vent hood, built in grill, sink, storage and Big Green Egg .
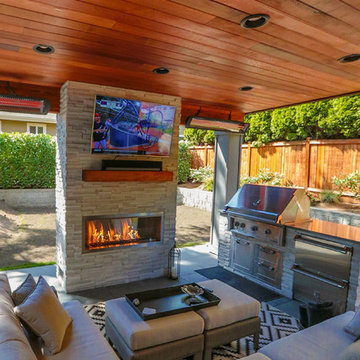
This project is a skillion style roof with an outdoor kitchen, entertainment, heaters, and gas fireplace! It has a super modern look with the white stone on the kitchen and fireplace that complements the house well.
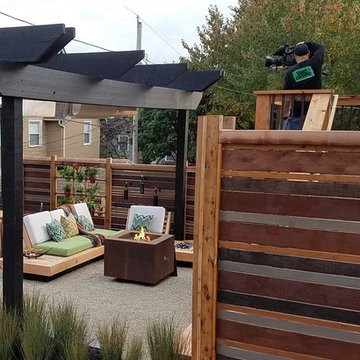
Pre-reveal camera work. Photo by VanElders Design Studio.
カンザスシティにある高級な小さなモダンスタイルのおしゃれな裏庭のテラス (真砂土舗装、パーゴラ) の写真
カンザスシティにある高級な小さなモダンスタイルのおしゃれな裏庭のテラス (真砂土舗装、パーゴラ) の写真
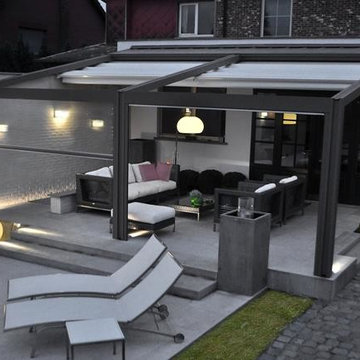
Outdoor motorized shading that is customized and designed specifically by EX Design Group creates exquisite solutions for year round enjoyment of outdoor spaces. Motorized Pergolas are retractable roof systems ideal for modern architectural settings. The structure is made of aluminium treated with exclusive an aluinox treatment making the metal surface similar to steel. The utility of the structures have absolutely unmatched aesthetics.
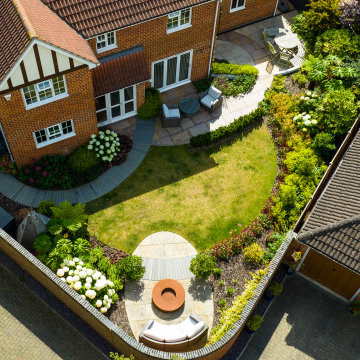
This new build property was built around three years ago.
As is often the case with new builds the garden had little of interest offer – a very small patio, lawn and no planting.
The client wanted a modern, family garden, with areas for dining and relaxing, and child-friendly spaces to play.
The new design follows the curve of the existing boundary wall, using wide curves to create the illusion of space and to split the garden into different areas for dining and relaxing.
A deep, wide curved path laid with sawn, honed sandstone joins the lounge and kitchen doors and sweeps across to the left hand side of the space wrapping round the corner of the building towards the garage door.
Steps lead down to the lower area adjoining the rear of the garage where the floor is laid with a large patio of sawn honed sandstone in a contrasting hue.
A bespoke seating area is enclosed by a rendered block retaining wall separating the lower area from the rest of the garden. Two hardwood curved benches form a semi-circular seat. The deep bed behind is densely planted to provide screening from the neighbours.
Deep planting runs along the edge of a curved central lawn, edged with flexible metal edging to produce a crisp clean finish.
To the right of the space a curved pathway, laid with black basalt planks in a radial pattern, runs around the side of the house from the utility room door to the patio directly outside the lounge doors.
In the top right hand corner of the garden, an oval patio is inset with a contrasting curved section of black basalt. This area provides informal seating and nocturnal focal point through the patio doors, with a corten steel fire table for night time entertaining.
The curved basalt pathway also helps to divide the children’s area, tucked around the side of the house, from the rest of the garden. This includes a wooden wigwam, an outdoor black board on the wall, and hook for a hanging ‘cocoon’ seat suspended from the boundary wall. Play bark provides a safe surface. A corten steel edging strip creates a low boundary between the play area and the rest of the garden. Planting in the space is modern and contemporary with areas of block colour and seasonal perennials.
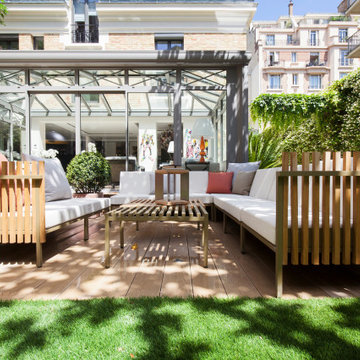
Terrasse en bois, canapé de jardin haut de gamme. Ultra résistance du mobilier outdoor
パリにある高級な中くらいなモダンスタイルのおしゃれなウッドデッキ (コンテナガーデン、日よけなし) の写真
パリにある高級な中くらいなモダンスタイルのおしゃれなウッドデッキ (コンテナガーデン、日よけなし) の写真
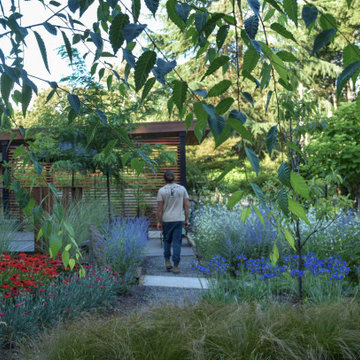
Modern carport extends off face of home to provide cover for two cars. Front yard garden softens views entering the home.
ポートランドにある高級な中くらいなモダンスタイルのおしゃれな前庭 (ゼリスケープ、庭への小道、日向) の写真
ポートランドにある高級な中くらいなモダンスタイルのおしゃれな前庭 (ゼリスケープ、庭への小道、日向) の写真
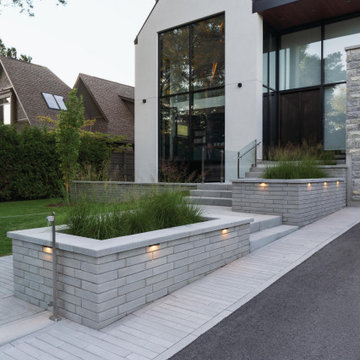
This front yard landscaping project consist of multiple of our modern collections!
Modern grey retaining wall: The smooth look of the Raffinato collection brings modern elegance to your tailored spaces. This contemporary double-sided retaining wall is offered in an array of modern colours.
Discover the Raffinato retaining wall: https://www.techo-bloc.com/shop/walls/raffinato-smooth/
Modern grey stone steps: The sleek, polished look of the Raffinato stone step is a more elegant and refined alternative to modern and very linear concrete steps. Offered in three modern colors, these stone steps are a welcomed addition to your next outdoor step project!
Discover our Raffinato stone steps here: https://www.techo-bloc.com/shop/steps/raffinato-step/
Modern grey floor pavers: A modern paver available in over 50 scale and color combinations, Industria is a popular choice amongst architects designing urban spaces. This paver's de-icing salt resistance and 100mm height makes it a reliable option for industrial, commercial and institutional applications.
Discover the Industria paver here: https://www.techo-bloc.com/shop/pavers/industria-smooth-paver/
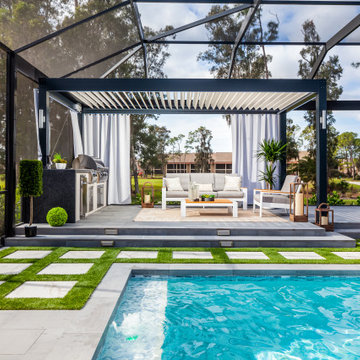
A 1980's pool and lanai were transformed into a lush resort like oasis. The rounded pool corners were squared off with added shallow lounging areas and LED bubblers. A louvered pergola creates another area to lounge and cook while being protected from the elements. Finally, the cedar wood screen hides a raised hot tub and makes a great secluded spot to relax after a busy day.
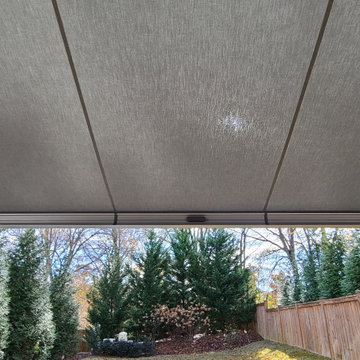
Design, Style, and High End Luxury, are some of the attributes of our Exclusive retractable awnings. Every customer is unique and receives the best custom made Luxury Retractable Awning along with its top notch German technology. In other words each of our awnings reflect the signature and personality of its owner. Welcome to the best retractable Awnings in the World. Dare to brake free from tradition.
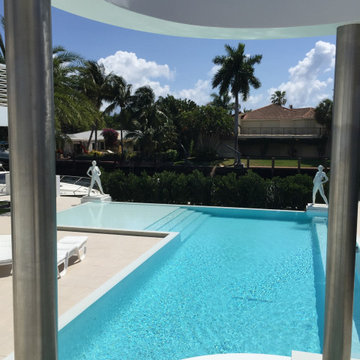
Pool designed to mimic the water of St Barts and was that goal ever accomplished. You won't find a more refreshing water color for a pool anywhere.
マイアミにある高級なモダンスタイルのおしゃれなインフィニティプール (タイル敷き) の写真
マイアミにある高級なモダンスタイルのおしゃれなインフィニティプール (タイル敷き) の写真
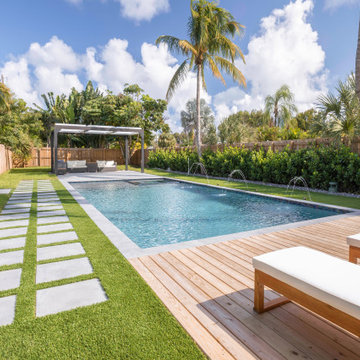
This tranquil and relaxing pool and spa in Fort Lauderdale is the perfect backyard retreat! With deck jets, wood deck area and pergola area for lounging, it's the luxurious elegance you have been waiting for!
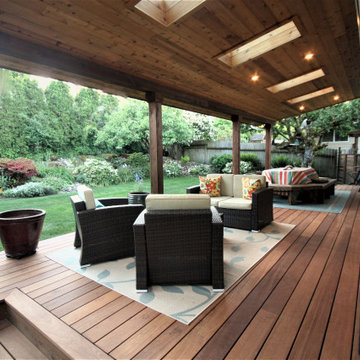
One of our first builds about six years ago. Detailed and fun with a nice choice of decking and roof overhand.
シアトルにある高級な中くらいなモダンスタイルのおしゃれな裏庭のデッキ (張り出し屋根) の写真
シアトルにある高級な中くらいなモダンスタイルのおしゃれな裏庭のデッキ (張り出し屋根) の写真
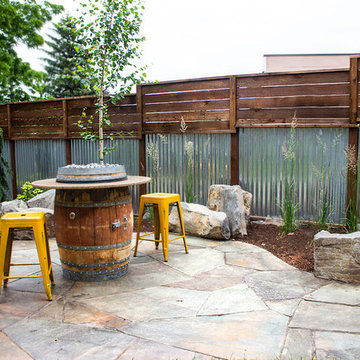
This sloped garden was transforming into a modern outdoor retreat with a raised outdoor kitchen and dining area, hot tub, steel raised planters, and a flagstone patio with a fire table. Creative plant placement provides privacy from close urban neighbors and makes this space feel a world away.
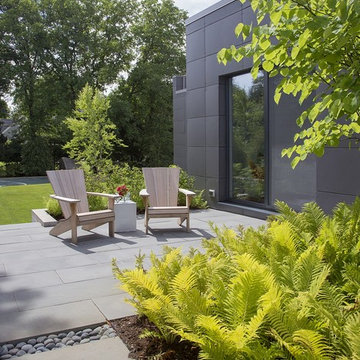
ZeroEnergy Design (ZED) created this modern home for a progressive family in the desirable community of Lexington.
Thoughtful Land Connection. The residence is carefully sited on the infill lot so as to create privacy from the road and neighbors, while cultivating a side yard that captures the southern sun. The terraced grade rises to meet the house, allowing for it to maintain a structured connection with the ground while also sitting above the high water table. The elevated outdoor living space maintains a strong connection with the indoor living space, while the stepped edge ties it back to the true ground plane. Siting and outdoor connections were completed by ZED in collaboration with landscape designer Soren Deniord Design Studio.
Exterior Finishes and Solar. The exterior finish materials include a palette of shiplapped wood siding, through-colored fiber cement panels and stucco. A rooftop parapet hides the solar panels above, while a gutter and site drainage system directs rainwater into an irrigation cistern and dry wells that recharge the groundwater.
Cooking, Dining, Living. Inside, the kitchen, fabricated by Henrybuilt, is located between the indoor and outdoor dining areas. The expansive south-facing sliding door opens to seamlessly connect the spaces, using a retractable awning to provide shade during the summer while still admitting the warming winter sun. The indoor living space continues from the dining areas across to the sunken living area, with a view that returns again to the outside through the corner wall of glass.
Accessible Guest Suite. The design of the first level guest suite provides for both aging in place and guests who regularly visit for extended stays. The patio off the north side of the house affords guests their own private outdoor space, and privacy from the neighbor. Similarly, the second level master suite opens to an outdoor private roof deck.
Light and Access. The wide open interior stair with a glass panel rail leads from the top level down to the well insulated basement. The design of the basement, used as an away/play space, addresses the need for both natural light and easy access. In addition to the open stairwell, light is admitted to the north side of the area with a high performance, Passive House (PHI) certified skylight, covering a six by sixteen foot area. On the south side, a unique roof hatch set flush with the deck opens to reveal a glass door at the base of the stairwell which provides additional light and access from the deck above down to the play space.
Energy. Energy consumption is reduced by the high performance building envelope, high efficiency mechanical systems, and then offset with renewable energy. All windows and doors are made of high performance triple paned glass with thermally broken aluminum frames. The exterior wall assembly employs dense pack cellulose in the stud cavity, a continuous air barrier, and four inches exterior rigid foam insulation. The 10kW rooftop solar electric system provides clean energy production. The final air leakage testing yielded 0.6 ACH 50 - an extremely air tight house, a testament to the well-designed details, progress testing and quality construction. When compared to a new house built to code requirements, this home consumes only 19% of the energy.
Architecture & Energy Consulting: ZeroEnergy Design
Landscape Design: Soren Deniord Design
Paintings: Bernd Haussmann Studio
Photos: Eric Roth Photography
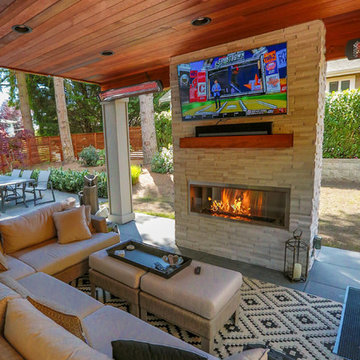
This project is a skillion style roof with an outdoor kitchen, entertainment, heaters, and gas fireplace! It has a super modern look with the white stone on the kitchen and fireplace that complements the house well.
高級なモダンスタイルのエクステリア・外構の写真
1







