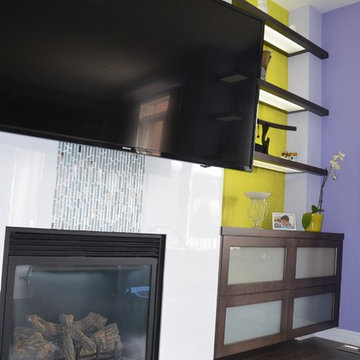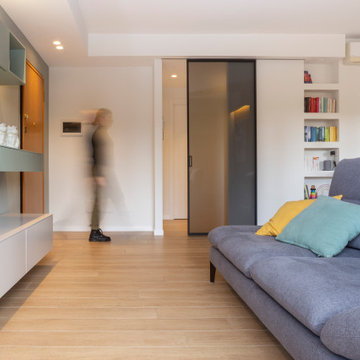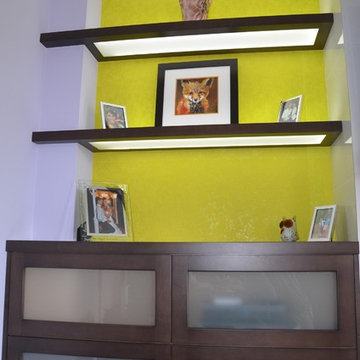絞り込み:
資材コスト
並び替え:今日の人気順
写真 1〜20 枚目(全 54 枚)
1/5

The living room showcases such loft-inspired elements as exposed trusses, clerestory windows and a slanting ceiling. Wood accents, including the white oak ceiling and eucalyptus-veneer entertainment center, lend earthiness. Family-friendly, low-profile furnishings in a cozy cluster reflect the homeowners’ preference for organic Contemporary design.
Featured in the November 2008 issue of Phoenix Home & Garden, this "magnificently modern" home is actually a suburban loft located in Arcadia, a neighborhood formerly occupied by groves of orange and grapefruit trees in Phoenix, Arizona. The home, designed by architect C.P. Drewett, offers breathtaking views of Camelback Mountain from the entire main floor, guest house, and pool area. These main areas "loft" over a basement level featuring 4 bedrooms, a guest room, and a kids' den. Features of the house include white-oak ceilings, exposed steel trusses, Eucalyptus-veneer cabinetry, honed Pompignon limestone, concrete, granite, and stainless steel countertops. The owners also enlisted the help of Interior Designer Sharon Fannin. The project was built by Sonora West Development of Scottsdale, AZ.
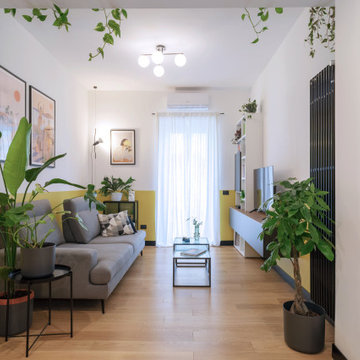
ローマにあるお手頃価格の中くらいなモダンスタイルのおしゃれなLDK (黄色い壁、淡色無垢フローリング、埋込式メディアウォール、茶色い床) の写真
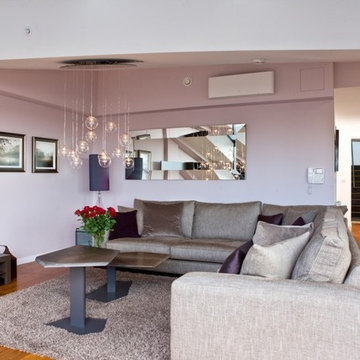
Photographer: David Longstaffe
他の地域にあるラグジュアリーな広いモダンスタイルのおしゃれなLDK (ピンクの壁、塗装フローリング、暖炉なし、埋込式メディアウォール、茶色い床) の写真
他の地域にあるラグジュアリーな広いモダンスタイルのおしゃれなLDK (ピンクの壁、塗装フローリング、暖炉なし、埋込式メディアウォール、茶色い床) の写真
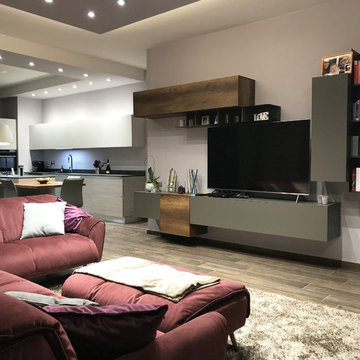
Una stanza è riuscita se hai voglia di sederti e stare semplicemente a guardare. Ed è proprio quello che succede nel living di Sonia e Majcol.
Non sai se lasciarti catturare dal gioco di grigio e rovere del soggiorno, dal colore del divano o dall’open space che trapela la fantastica cucina… Qui tutto “chiama“.
L’ambiente è stato progettato per avvicinare le persone immaginando un posto dove passare volentieri molte ore della giornata.
E’ proprio stata questa l’idea del living, inteso come “involucro multifunzionale“.
Oggi diventa sempre più uno spazio ibrido, tanto domestico e intimo quanto luogo di idee, creazione e incontri.
L’ampia composizione dalla forma irregolare ruota attorno alla Tv (pensa che è un 65″ ), e caratterizza l’intera stanza. Sopra di essa trovano spazio pensili e gli elementi Raster a giorno, utilissimi come sostegno per le foto ricordo.
È l’ideale, sfruttando l’intera parete è super capiente, con finiture al tatto differenti e vetri vedo-non-vedo questo soggiorno non passa di certo inosservato.
Colori tenui, un’illuminazione accurata, tappeti che giocano in sovrapposizione tra divano in velluto e cuscini colorati sono particolari che incorniciano al meglio questa splendida casa.
E il relax? Lo condividi con i cari, con i quali ami accoccolarti sul divano e goderti un bel film.
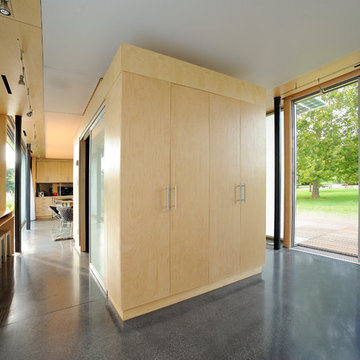
他の地域にある中くらいなモダンスタイルのおしゃれなリビング (黄色い壁、セラミックタイルの床、暖炉なし、埋込式メディアウォール) の写真
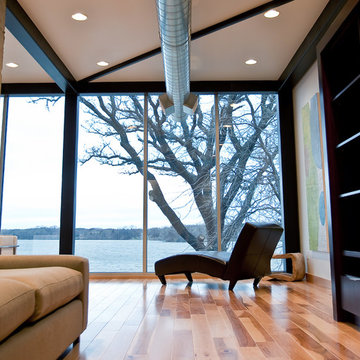
他の地域にあるお手頃価格の中くらいなモダンスタイルのおしゃれなリビング (黄色い壁、淡色無垢フローリング、標準型暖炉、金属の暖炉まわり、埋込式メディアウォール) の写真
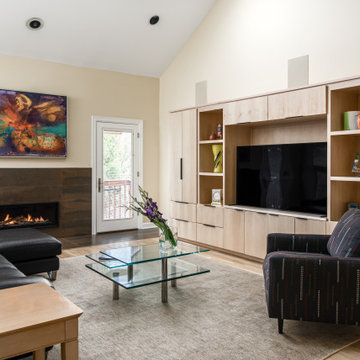
Architecture + Interior Design: Noble Johnson Architects
Builder: Andrew Thompson Construction
Photography: StudiObuell | Garett Buell
ナッシュビルにある広いモダンスタイルのおしゃれなLDK (黄色い壁、標準型暖炉、タイルの暖炉まわり、埋込式メディアウォール) の写真
ナッシュビルにある広いモダンスタイルのおしゃれなLDK (黄色い壁、標準型暖炉、タイルの暖炉まわり、埋込式メディアウォール) の写真
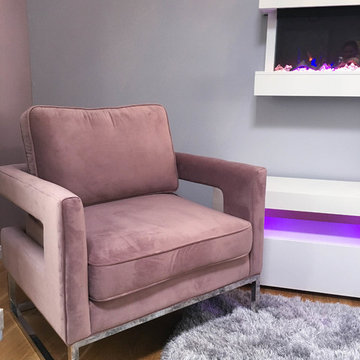
Glam Living Room with custom drapery panels and custom sectional with double chaise lounge, shag rug, wall mounted electric fireplace, crystal chandelier, and modern chairs.
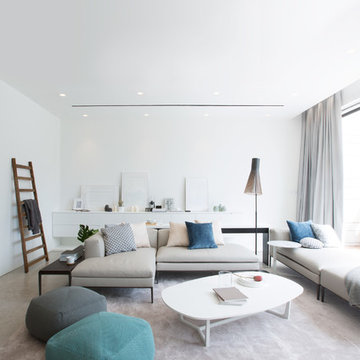
An open planned living room, a space where you can feel free to define how and where you want to sit. And look, there is a table just at the back of the sofa where you can have your bowl of favourite noodle and enjoy a late night football match or movie with your beloved family members.

in questo piacevole soggiorno trova posto un piccolo angolo cottura che si sa trasformare in zona tv. il divano letto rende questo spazio utilizzabile anche come seconda camera da letto
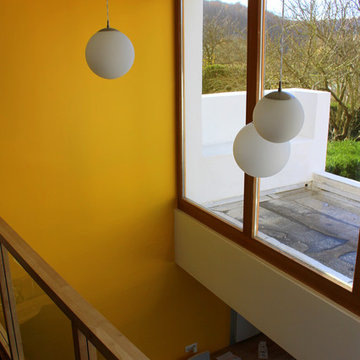
3B Architecture
ナンシーにあるお手頃価格の中くらいなモダンスタイルのおしゃれなLDK (ライブラリー、黄色い壁、淡色無垢フローリング、埋込式メディアウォール) の写真
ナンシーにあるお手頃価格の中くらいなモダンスタイルのおしゃれなLDK (ライブラリー、黄色い壁、淡色無垢フローリング、埋込式メディアウォール) の写真
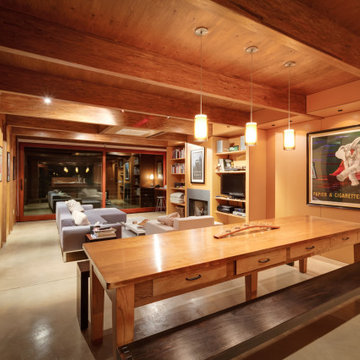
In early 2002 Vetter Denk Architects undertook the challenge to create a highly designed affordable home. Working within the constraints of a narrow lake site, the Aperture House utilizes a regimented four-foot grid and factory prefabricated panels. Construction was completed on the home in the Fall of 2002.
The Aperture House derives its name from the expansive walls of glass at each end framing specific outdoor views – much like the aperture of a camera. It was featured in the March 2003 issue of Milwaukee Magazine and received a 2003 Honor Award from the Wisconsin Chapter of the AIA. Vetter Denk Architects is pleased to present the Aperture House – an award-winning home of refined elegance at an affordable price.
Overview
Moose Lake
Size
2 bedrooms, 3 bathrooms, recreation room
Completion Date
2004
Services
Architecture, Interior Design, Landscape Architecture
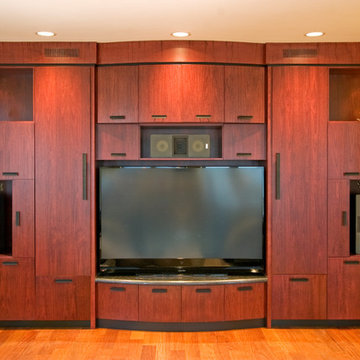
Custom Lyptus home entertainment center. Floor to ceiling cabinetry to accommodate sound system and big screen TV.
サンフランシスコにある広いモダンスタイルのおしゃれな独立型シアタールーム (黄色い壁、埋込式メディアウォール) の写真
サンフランシスコにある広いモダンスタイルのおしゃれな独立型シアタールーム (黄色い壁、埋込式メディアウォール) の写真
![HD⊗Free W-A-T-C-H>Black Panther] Online- @2018 Full.MovieS](https://st.hzcdn.com/fimgs/pictures/home-theaters/hd⊗free-w-a-t-c-hblack-panther-online-2018-full-movies-img~49d1f3120ad06841_8388-1-9238033-w360-h360-b0-p0.jpg)
STARMOVIES! [Black Panther] online Free. Watch Black Panther Online Download Full HD Putlocker.
Watch Free >>> https://bit.ly/2GVsLLW
Online Stream >>> https://bit.ly/2GVsLLW
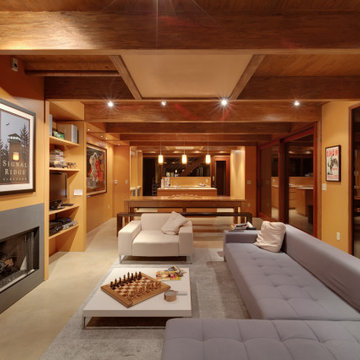
In early 2002 Vetter Denk Architects undertook the challenge to create a highly designed affordable home. Working within the constraints of a narrow lake site, the Aperture House utilizes a regimented four-foot grid and factory prefabricated panels. Construction was completed on the home in the Fall of 2002.
The Aperture House derives its name from the expansive walls of glass at each end framing specific outdoor views – much like the aperture of a camera. It was featured in the March 2003 issue of Milwaukee Magazine and received a 2003 Honor Award from the Wisconsin Chapter of the AIA. Vetter Denk Architects is pleased to present the Aperture House – an award-winning home of refined elegance at an affordable price.
Overview
Moose Lake
Size
2 bedrooms, 3 bathrooms, recreation room
Completion Date
2004
Services
Architecture, Interior Design, Landscape Architecture
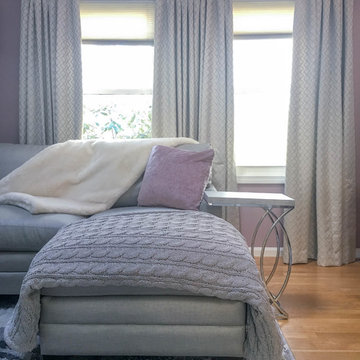
Glam Living Room with custom drapery panels and custom sectional with double chaise lounge, shag rug, wall mounted electric fireplace, crystal chandelier, and modern chairs.
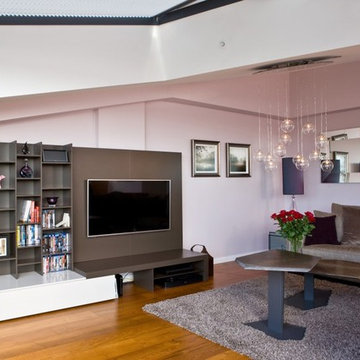
Custom made modular media unit.
Photographer: David Longstaffe
他の地域にあるラグジュアリーな広いモダンスタイルのおしゃれなLDK (ピンクの壁、塗装フローリング、暖炉なし、埋込式メディアウォール、茶色い床) の写真
他の地域にあるラグジュアリーな広いモダンスタイルのおしゃれなLDK (ピンクの壁、塗装フローリング、暖炉なし、埋込式メディアウォール、茶色い床) の写真
モダンスタイルのリビング・居間 (埋込式メディアウォール、ピンクの壁、黄色い壁) の写真
1




