モダンスタイルのリビング・居間 (マルチカラーの床、壁掛け型テレビ) の写真
並び替え:今日の人気順
写真 1〜20 枚目(全 262 枚)
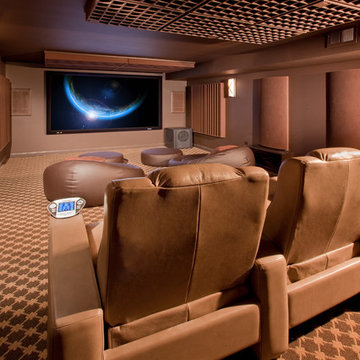
Photography by William Psolka, psolka-photo.com
ニューアークにあるラグジュアリーな中くらいなモダンスタイルのおしゃれな独立型シアタールーム (茶色い壁、カーペット敷き、壁掛け型テレビ、マルチカラーの床) の写真
ニューアークにあるラグジュアリーな中くらいなモダンスタイルのおしゃれな独立型シアタールーム (茶色い壁、カーペット敷き、壁掛け型テレビ、マルチカラーの床) の写真

Modern style electric fireplace in casual family room with high ceilings and exposed wooden beams.
フェニックスにあるラグジュアリーな巨大なモダンスタイルのおしゃれなオープンリビング (ベージュの壁、濃色無垢フローリング、横長型暖炉、タイルの暖炉まわり、壁掛け型テレビ、マルチカラーの床) の写真
フェニックスにあるラグジュアリーな巨大なモダンスタイルのおしゃれなオープンリビング (ベージュの壁、濃色無垢フローリング、横長型暖炉、タイルの暖炉まわり、壁掛け型テレビ、マルチカラーの床) の写真

FineCraft Contractors, Inc.
Harrison Design
ワシントンD.C.にあるお手頃価格の小さなモダンスタイルのおしゃれなロフトリビング (ホームバー、ベージュの壁、スレートの床、壁掛け型テレビ、マルチカラーの床、三角天井、塗装板張りの壁) の写真
ワシントンD.C.にあるお手頃価格の小さなモダンスタイルのおしゃれなロフトリビング (ホームバー、ベージュの壁、スレートの床、壁掛け型テレビ、マルチカラーの床、三角天井、塗装板張りの壁) の写真

World Renowned Architecture Firm Fratantoni Design created this beautiful home! They design home plans for families all over the world in any size and style. They also have in-house Interior Designer Firm Fratantoni Interior Designers and world class Luxury Home Building Firm Fratantoni Luxury Estates! Hire one or all three companies to design and build and or remodel your home!
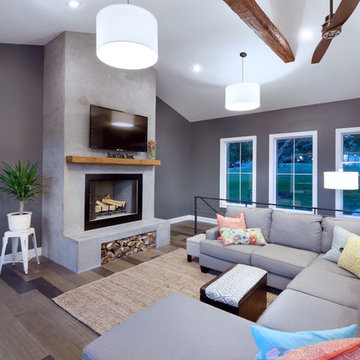
他の地域にあるモダンスタイルのおしゃれなLDK (グレーの壁、無垢フローリング、標準型暖炉、コンクリートの暖炉まわり、壁掛け型テレビ、マルチカラーの床) の写真

ミラノにある高級な広いモダンスタイルのおしゃれなリビング (マルチカラーの壁、磁器タイルの床、壁掛け型テレビ、マルチカラーの床、折り上げ天井、壁紙) の写真
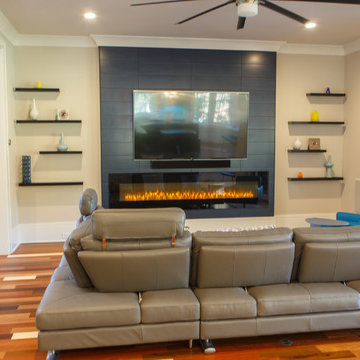
シャーロットにある高級な中くらいなモダンスタイルのおしゃれなLDK (グレーの壁、淡色無垢フローリング、横長型暖炉、タイルの暖炉まわり、壁掛け型テレビ、マルチカラーの床) の写真
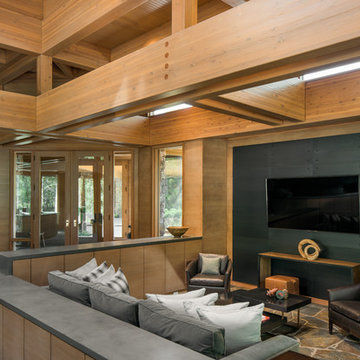
Josh Wells, for Sun Valley Magazine Fall 2016
他の地域にある広いモダンスタイルのおしゃれなオープンリビング (茶色い壁、スレートの床、暖炉なし、壁掛け型テレビ、マルチカラーの床) の写真
他の地域にある広いモダンスタイルのおしゃれなオープンリビング (茶色い壁、スレートの床、暖炉なし、壁掛け型テレビ、マルチカラーの床) の写真
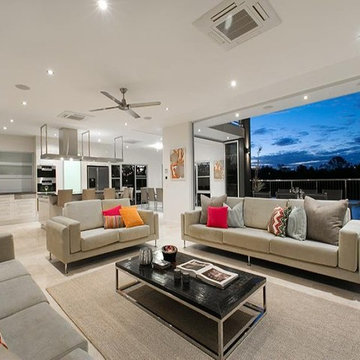
This unique riverfront home at the enviable 101 Brisbane Corso, Fairfield address has been designed to capture every aspect of the panoramic views of the river, and perfect northerly breezes that flow throughout the home.
Meticulous attention to detail in the design phase has ensured that every specification reflects unwavering quality and future practicality. No expense has been spared in producing a design that will surpass all expectations with an extensive list of features only a home of this calibre would possess.
The open layout encompasses three levels of multiple living spaces that blend together seamlessly and all accessible by the private lift. Easy, yet sophisticated interior details combine travertine marble and Blackbutt hardwood floors with calming tones, while oversized windows and glass doors open onto a range of outdoor spaces all designed around the spectacular river back drop. This relaxed and balanced design maximises on natural light while creating a number of vantage points from which to enjoy the sweeping views over the Brisbane River and city skyline.
The centrally located kitchen brings function and form with a spacious walk through, butler style pantry; oversized island bench; Miele appliances including plate warmer, steam oven, combination microwave & induction cooktop; granite benchtops and an abundance of storage sure to impress.
Four large bedrooms, 3 of which are ensuited, offer a degree of flexibility and privacy for families of all ages and sizes. The tranquil master retreat is perfectly positioned at the back of the home enjoying the stunning river & city view, river breezes and privacy.
The lower level has been created with entertaining in mind. With both indoor and outdoor entertaining spaces flowing beautifully to the architecturally designed saltwater pool with heated spa, through to the 10m x 3.5m pontoon creating the ultimate water paradise! The large indoor space with full glass backdrop ensures you can enjoy all that is on offer. Complete the package with a 4 car garage with room for all the toys and you have a home you will never want to leave.
A host of outstanding additional features further assures optimal comfort, including a dedicated study perfect for a home office; home theatre complete with projector & HDD recorder; private glass walled lift; commercial quality air-conditioning throughout; colour video intercom; 8 zone audio system; vacuum maid; back to base alarm just to name a few.
Located beside one of the many beautiful parks in the area, with only one neighbour and uninterrupted river views, it is hard to believe you are only 4km to the CBD and so close to every convenience imaginable. With easy access to the Green Bridge, QLD Tennis Centre, Major Hospitals, Major Universities, Private Schools, Transport & Fairfield Shopping Centre.
Features of 101 Brisbane Corso, Fairfield at a glance:
- Large 881 sqm block, beside the park with only one neighbour
- Panoramic views of the river, through to the Green Bridge and City
- 10m x 3.5m pontoon with 22m walkway
- Glass walled lift, a unique feature perfect for families of all ages & sizes
- 4 bedrooms, 3 with ensuite
- Tranquil master retreat perfectly positioned at the back of the home enjoying the stunning river & city view & river breezes
- Gourmet kitchen with Miele appliances - plate warmer, steam oven, combination microwave & induction cook top
- Granite benches in the kitchen, large island bench and spacious walk in pantry sure to impress
- Multiple living areas spread over 3 distinct levels
- Indoor and outdoor entertaining spaces to enjoy everything the river has to offer
- Beautiful saltwater pool & heated spa
- Dedicated study perfect for a home office
- Home theatre complete with Panasonic 3D Blue Ray HDD recorder, projector & home theatre speaker system
- Commercial quality air-conditioning throughout + vacuum maid
- Back to base alarm system & video intercom

a small family room provides an area for television at the open kitchen and living space
オレンジカウンティにある高級な小さなモダンスタイルのおしゃれなオープンリビング (白い壁、淡色無垢フローリング、標準型暖炉、石材の暖炉まわり、壁掛け型テレビ、マルチカラーの床、板張り壁) の写真
オレンジカウンティにある高級な小さなモダンスタイルのおしゃれなオープンリビング (白い壁、淡色無垢フローリング、標準型暖炉、石材の暖炉まわり、壁掛け型テレビ、マルチカラーの床、板張り壁) の写真
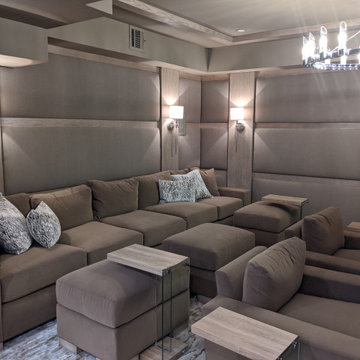
Custom Home Theater with acoustical fabric wall panels, built in surround sound speakers, and 85" Sony Bravia 4K OLED TV with Google TV.
ニューヨークにある高級な中くらいなモダンスタイルのおしゃれな独立型シアタールーム (茶色い壁、カーペット敷き、壁掛け型テレビ、マルチカラーの床) の写真
ニューヨークにある高級な中くらいなモダンスタイルのおしゃれな独立型シアタールーム (茶色い壁、カーペット敷き、壁掛け型テレビ、マルチカラーの床) の写真
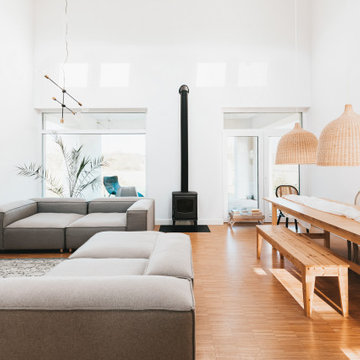
Living room interior design, modern coastal style with minimalist furniture, custom-made wood dining table, fire place, and rattan pendant lights.
シアトルにある高級な広いモダンスタイルのおしゃれなLDK (白い壁、ラミネートの床、薪ストーブ、金属の暖炉まわり、壁掛け型テレビ、マルチカラーの床、三角天井) の写真
シアトルにある高級な広いモダンスタイルのおしゃれなLDK (白い壁、ラミネートの床、薪ストーブ、金属の暖炉まわり、壁掛け型テレビ、マルチカラーの床、三角天井) の写真
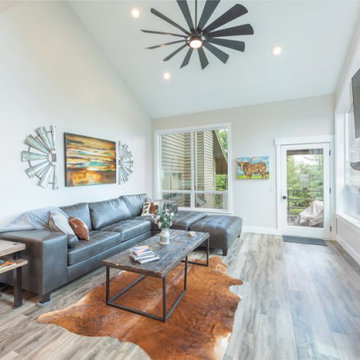
This Park City Ski Loft remodeled for it's Texas owner has a clean modern airy feel, with rustic and industrial elements. Park City is known for utilizing mountain modern and industrial elements in it's design. We wanted to tie those elements in with the owner's farm house Texas roots.
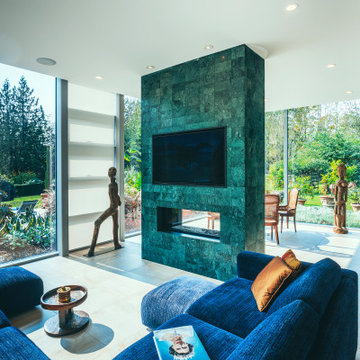
Photo by Brice Ferre
バンクーバーにあるラグジュアリーな広いモダンスタイルのおしゃれなLDK (セラミックタイルの床、両方向型暖炉、タイルの暖炉まわり、壁掛け型テレビ、マルチカラーの床) の写真
バンクーバーにあるラグジュアリーな広いモダンスタイルのおしゃれなLDK (セラミックタイルの床、両方向型暖炉、タイルの暖炉まわり、壁掛け型テレビ、マルチカラーの床) の写真
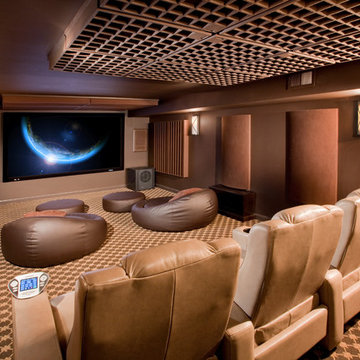
Photography by William Psolka, psolka-photo.com
ニューアークにあるラグジュアリーな中くらいなモダンスタイルのおしゃれな独立型シアタールーム (茶色い壁、カーペット敷き、壁掛け型テレビ、マルチカラーの床) の写真
ニューアークにあるラグジュアリーな中くらいなモダンスタイルのおしゃれな独立型シアタールーム (茶色い壁、カーペット敷き、壁掛け型テレビ、マルチカラーの床) の写真
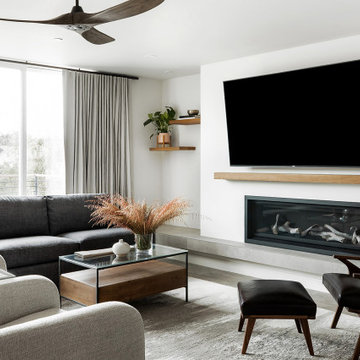
Clean and simple.
サンルイスオビスポにある高級な小さなモダンスタイルのおしゃれなLDK (白い壁、磁器タイルの床、壁掛け型テレビ、マルチカラーの床) の写真
サンルイスオビスポにある高級な小さなモダンスタイルのおしゃれなLDK (白い壁、磁器タイルの床、壁掛け型テレビ、マルチカラーの床) の写真

Modular Leather Sectional offers seating for 5 to 6 persons. TV is mounted on wall with electronic components housed in custom cabinet below. Game table has a flip top that offers a flat surface area for dining or playing board games. Exercise equipment is seen at the back of the area.
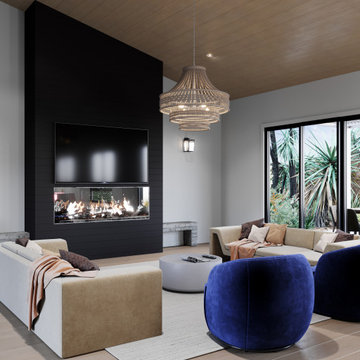
ロサンゼルスにある高級な広いモダンスタイルのおしゃれなオープンリビング (マルチカラーの壁、淡色無垢フローリング、標準型暖炉、塗装板張りの暖炉まわり、壁掛け型テレビ、マルチカラーの床、三角天井) の写真
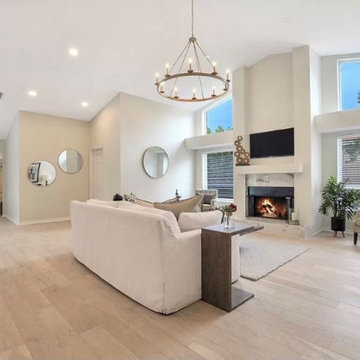
Large modern tradition home with hanging chandelier.
Hawthorne Oak, Novella Collection
ロサンゼルスにあるラグジュアリーな広いモダンスタイルのおしゃれなリビング (白い壁、淡色無垢フローリング、標準型暖炉、タイルの暖炉まわり、壁掛け型テレビ、マルチカラーの床、三角天井、塗装板張りの壁) の写真
ロサンゼルスにあるラグジュアリーな広いモダンスタイルのおしゃれなリビング (白い壁、淡色無垢フローリング、標準型暖炉、タイルの暖炉まわり、壁掛け型テレビ、マルチカラーの床、三角天井、塗装板張りの壁) の写真
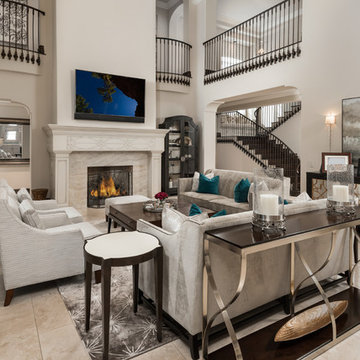
Elegant family room with a balcony above and custom furniture surrounding the marble fireplace.
フェニックスにあるラグジュアリーな巨大なモダンスタイルのおしゃれなリビング (ベージュの壁、大理石の床、標準型暖炉、石材の暖炉まわり、壁掛け型テレビ、マルチカラーの床) の写真
フェニックスにあるラグジュアリーな巨大なモダンスタイルのおしゃれなリビング (ベージュの壁、大理石の床、標準型暖炉、石材の暖炉まわり、壁掛け型テレビ、マルチカラーの床) の写真
モダンスタイルのリビング・居間 (マルチカラーの床、壁掛け型テレビ) の写真
1