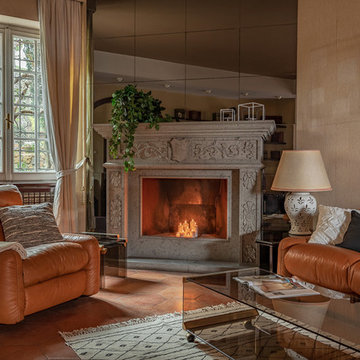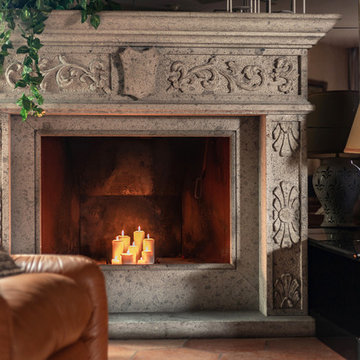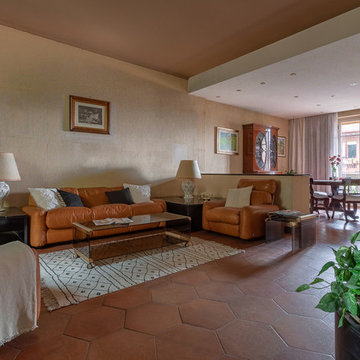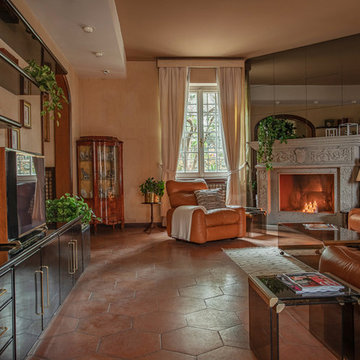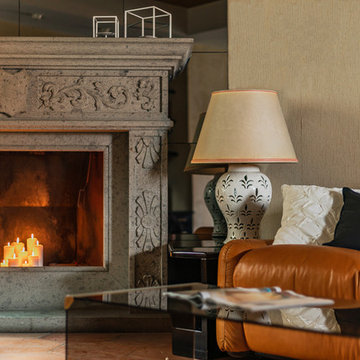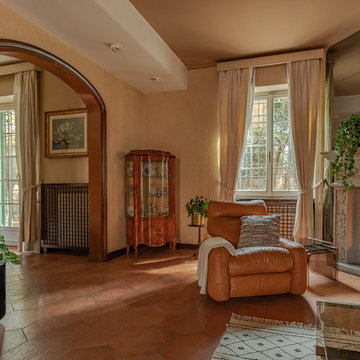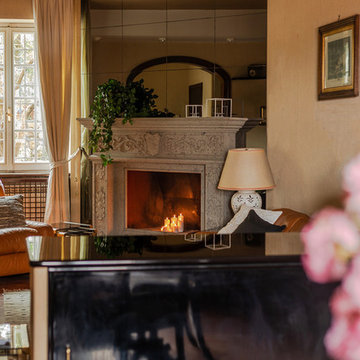絞り込み:
資材コスト
並び替え:今日の人気順
写真 1〜13 枚目(全 13 枚)
1/4

Photo Credit: Kliethermes Homes & Remodeling Inc.
This client came to us with a desire to have a multi-function semi-outdoor area where they could dine, entertain, and be together as a family. We helped them design this custom Three Season Room where they can do all three--and more! With heaters and fans installed for comfort, this family can now play games with the kids or have the crew over to watch the ball game most of the year 'round!
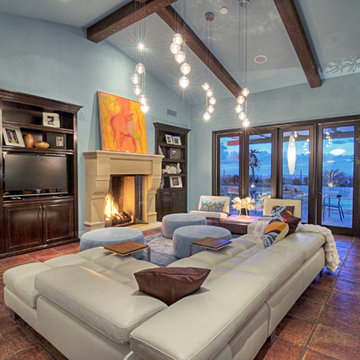
The adjustable back of this sofa opens it up to the kitchen/dining area located to the right of this photo when it's in the down position. The up position(s) offer options of TV viewing or chatting in just the right spot. The 'C' tables pull up to the sofa eliminating the annoying need to get out of the comfort zone to reach a drink or remote while also allowing the lounger to not have to commit to holding those items in their hand. Options are always good.
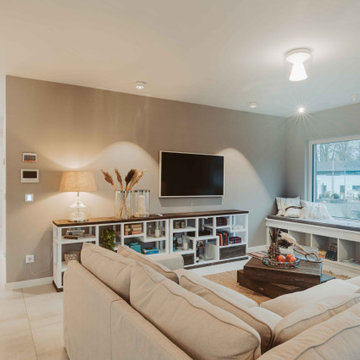
Den verbundenen Wohn-Ess-Kochbereich kann man nur mit einem Wort beschreiben: beeindruckend! Hier spielt sich das Leben ab – auf annähernd 54 Quadratmetern. Um nur einige Highlights zu nennen: Links im Erker liegt das bereits erwähnte Sitzbankfenster, davor: die gemütliche Wohnlandschaft. Der große Essplatz befindet sich im Erkerbereich des Quergiebels.
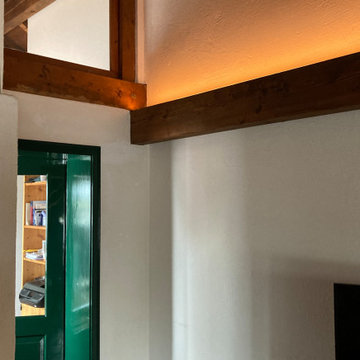
Eine Ferienwohnung im Dachgeschoss sollte heller werden.
Die bestehenden Strahler zur Deckenbeleuchtung waren zu punktuell, die Ausrichtung schwierig ( in der Küche z.B. Licht von hinten, die Arbeitsfläche lag im Schatten).

Photo Credit: Kliethermes Homes & Remodeling Inc.
This client came to us with a desire to have a multi-function semi-outdoor area where they could dine, entertain, and be together as a family. We helped them design this custom Three Season Room where they can do all three--and more! With heaters and fans installed for comfort, this family can now play games with the kids or have the crew over to watch the ball game most of the year 'round!
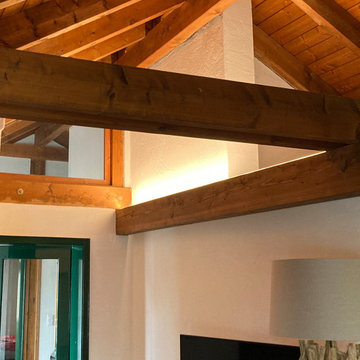
Eine Ferienwohnung im Dachgeschoss sollte heller werden.
Die bestehenden Strahler zur Deckenbeleuchtung waren zu punktuell, die Ausrichtung schwierig ( in der Küche z.B. Licht von hinten, die Arbeitsfläche lag im Schatten).
巨大なモダンスタイルのリビング・居間 (テラコッタタイルの床) の写真
1




