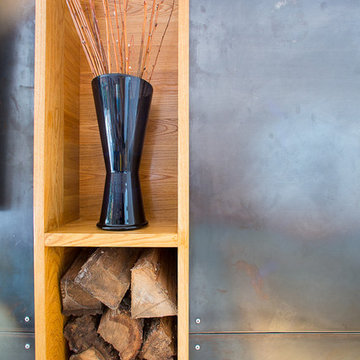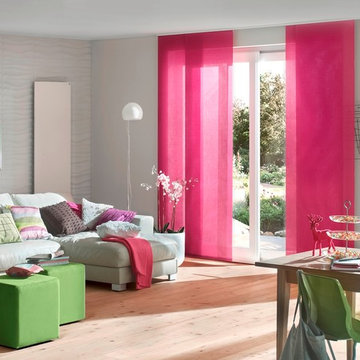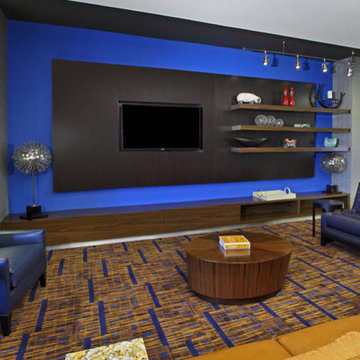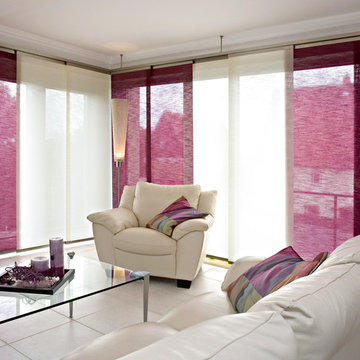絞り込み:
資材コスト
並び替え:今日の人気順
写真 1〜20 枚目(全 30 枚)
1/5

Rendering realizzati per la prevendita di un appartamento, composto da Soggiorno sala pranzo, camera principale con bagno privato e cucina, sito in Florida (USA). Il proprietario ha richiesto di visualizzare una possibile disposizione dei vani al fine di accellerare la vendita della unità immobiliare.
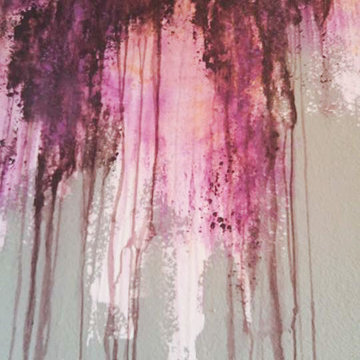
The purpose of this room is for adult lounging, relaxing and enjoying music and beverages. Our client wanted a unique abstract style canvas to be the focal point of this room. We were happy to complete this stunning abstract wall finish. Copyright © 2016 The Artists Hands
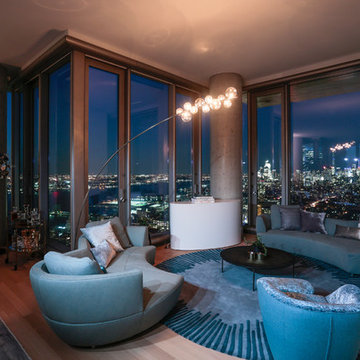
Cabinet Tronix, specialists in high quality TV lift furniture for 15 years, worked closely with Nadine Homann of NHIdesign Studios to create an area where TV could be watched then hidden when needed.
This amazing project was in New York City. The TV lift furniture is the Malibu design with a Benjamin Moore painted finish.
Photography by Eric Striffler Photography.
https://www.cabinet-tronix.com/tv-lift-cabinets/malibu-rounded-tv-furniture/
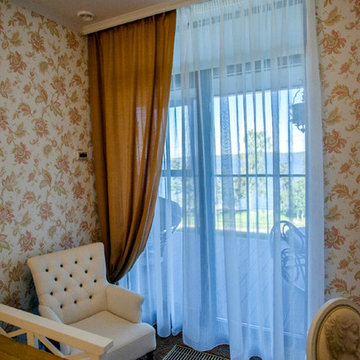
"First and foremost it is classic".
The stylistic solution of the interior was made with a predominance of classic elements. Soft pastel colors, glitter of decorative plaster and classical wallpaper pattern are complemented by molding and classical lamps. Beautiful and unusual fretwork is used in the finishing of walls and ceilings'. For this apartment we used special modern interior doors Sarto Royal Gilded Ivory.
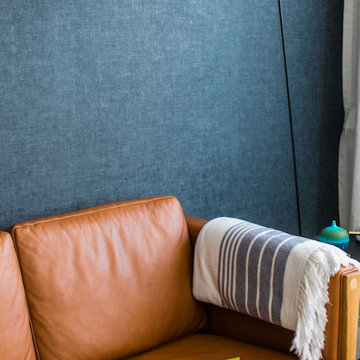
Chic Living Room to a two-bedroom apartment in Hong Kong
香港にあるお手頃価格の小さなモダンスタイルのおしゃれなリビング (マルチカラーの壁、無垢フローリング、暖炉なし、テレビなし、茶色い床) の写真
香港にあるお手頃価格の小さなモダンスタイルのおしゃれなリビング (マルチカラーの壁、無垢フローリング、暖炉なし、テレビなし、茶色い床) の写真
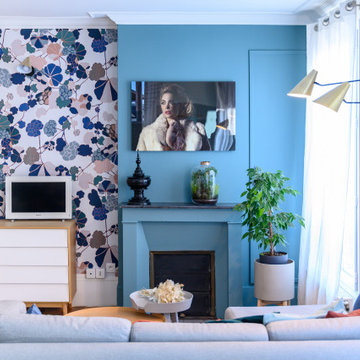
マルセイユにあるお手頃価格の中くらいなモダンスタイルのおしゃれなオープンリビング (マルチカラーの壁、淡色無垢フローリング、標準型暖炉、据え置き型テレビ) の写真
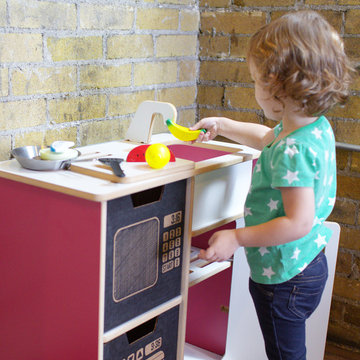
Adorable Kids Play Kitchen, just what your budding culinary artist needs. The Sprout Kids Designer Wooden Play Kitchen is sturdy, durable, easy to assemble. It's a great way to give the kids a place to play in the family room, without breaking from your modern style.
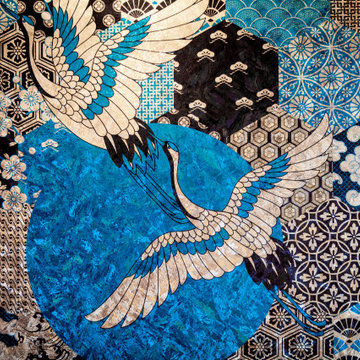
L'abitazione di circa 75mq è stato oggetto di un'intervento per dare un nuovo aspetto all'ingresso dell'appartamento.
Lo studio si è focalizzato sulla realizzazione di una controparete che ospitasse pieni e vuoti come elementi di arredo, associando un particolare progetto delle luci per dare movimento e carattere all'intera parete.
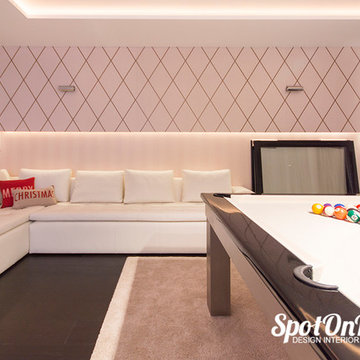
Am folosit iluminat indirect chiar si in partea de jos a camerei, nu doar in zona tavanului.
Photo by SpotOnDesign
他の地域にあるラグジュアリーな広いモダンスタイルのおしゃれなリビング (濃色無垢フローリング、据え置き型テレビ、マルチカラーの壁) の写真
他の地域にあるラグジュアリーな広いモダンスタイルのおしゃれなリビング (濃色無垢フローリング、据え置き型テレビ、マルチカラーの壁) の写真
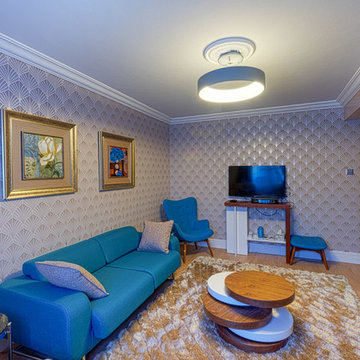
Alternate View 1: This was one of the bedrooms that we converted into a meeting area cum social room. It has a free standing television to one end of the room and the bold turquoise colours are meant to enhance a feeling of calm - very necessary for a relaxed communication atmosphere. The foot rug creates that homely feel, again to make the setting less formal. The overhead pendant light casts a warm white light rather than the traditional bright white.
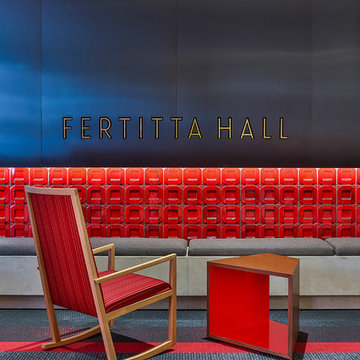
Massive Black & Red Fireplace but yet inviting.
Modern but warm
Rich, big, black and red but still a warm and inviting living space anchored by the fireplace.
While ARTO products are made in Los Angeles County, California, we are happy to ship our product worldwide! We work onsite with concrete, terra-cotta and ceramic. We build brick, tile and architectural elements for residential and commercial environments. We pride ourselves on providing perfectly imperfect product that gives a feel of rustic elegance.
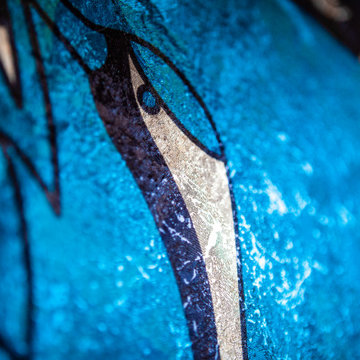
L'abitazione di circa 75mq è stato oggetto di un'intervento per dare un nuovo aspetto all'ingresso dell'appartamento.
Lo studio si è focalizzato sulla realizzazione di una controparete che ospitasse pieni e vuoti come elementi di arredo, associando un particolare progetto delle luci per dare movimento e carattere all'intera parete.
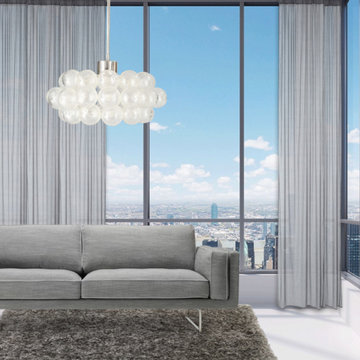
Appartamento realizzato in un grattacelo di Londra. Vista frontale dettaglio salotto con vista città. Stile moderno.
他の地域にあるお手頃価格の広いモダンスタイルのおしゃれなオープンリビング (マルチカラーの壁、コンクリートの床、埋込式メディアウォール、白い床) の写真
他の地域にあるお手頃価格の広いモダンスタイルのおしゃれなオープンリビング (マルチカラーの壁、コンクリートの床、埋込式メディアウォール、白い床) の写真
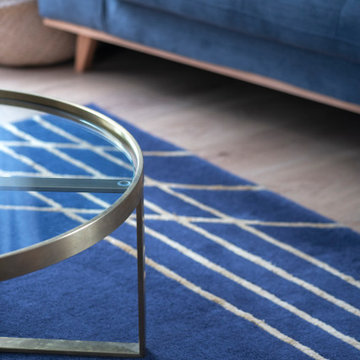
Le projet Cardinal a été menée pour une famille expatriée qui faisait son retour en France. Nos clients avaient déjà trouvé leur architecte. Les plans de conception étaient donc prêts. Séduits par notre process rodé : ils se sont tournés vers notre agence pour la phase de travaux.
Le 14 mai, ils ont pris contact avec nos équipes. Une semaine après, nous visitions la maison afin de faire un repérage terrain. Le 29 mai, nous présentions dans nos bureaux un devis détaillé et en phase avec leur brief/budget. Suite à la validation de ce dernier, notre conducteur de travaux et son équipe ont lancé le chantier qui a duré 3 mois.
Au RDC, nous avons déplacé la cuisine vers la fenêtre pour que nos clients aient plus de luminosité. Ceci a impliqué de revoir les arrivées d’eau, électricité etc.
A l’étage, nous avons créé un espace fermé qui sert de salle de jeux pour les enfants. Nos équipes ont alors changé la balustrade, créé un plancher pour gagner en espace et un mur blanc avec une petite verrière pour laisser passer la lumière.
Les salles de bain et tous les sols ont également été entièrement refaits.
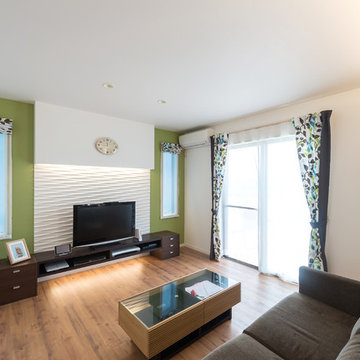
あらかじめリビングやダイニングの使い方を細かく聞き取り、テレビの位置を固定して、
背面の壁を作りこみました。
奥様の好きな色
置きたいテレビのサイズや家具の色
それらを配慮して
窓の位置や、光の演出ができる造作壁をご提案しました。
他の地域にある中くらいなモダンスタイルのおしゃれな独立型リビング (マルチカラーの壁、合板フローリング、据え置き型テレビ、茶色い床) の写真
他の地域にある中くらいなモダンスタイルのおしゃれな独立型リビング (マルチカラーの壁、合板フローリング、据え置き型テレビ、茶色い床) の写真
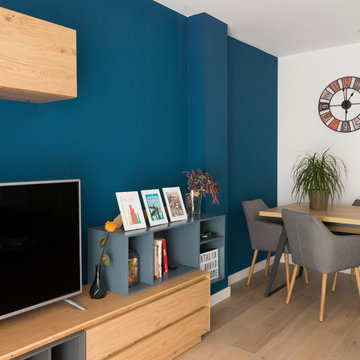
他の地域にある中くらいなモダンスタイルのおしゃれな独立型リビング (マルチカラーの壁、セラミックタイルの床、据え置き型テレビ、ベージュの床) の写真
青い、ピンクのモダンスタイルのリビング・居間 (マルチカラーの壁) の写真
1




