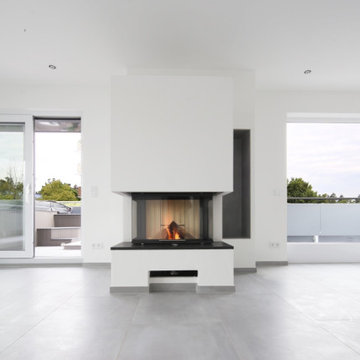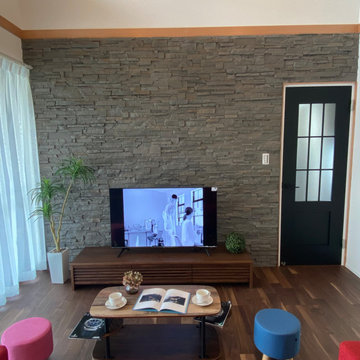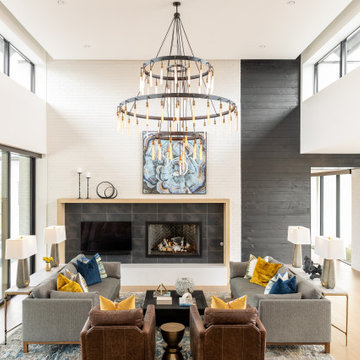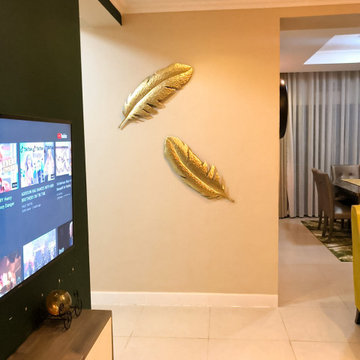絞り込み:
資材コスト
並び替え:今日の人気順
写真 1〜20 枚目(全 23 枚)
1/4
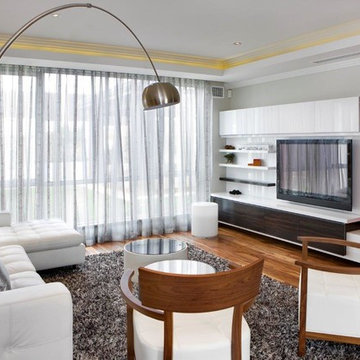
A Winning Design.
Ultra-stylish and ultra-contemporary, the Award is winning hearts and minds with its stunning feature façade, intelligent floorplan and premium quality fitout. Kimberley sandstone, American Walnut, marble, glass and steel have been used to dazzling effect to create Atrium Home’s most modern design yet.
Everything today’s family could want is here.
Home office and theatre
Modern kitchen with stainless-steel appliances
Elegant dining and living spaces
Covered alfresco area
Powder room downstairs
Four bedrooms and two bathrooms upstairs
Separate sitting room
Main suite with walk-in robes and spa ensuite

The space features a neutral tone but is disrupted by the brick wall and tv console, that dictates the rest of the area around it. It has a warm, welcoming feeling to it.
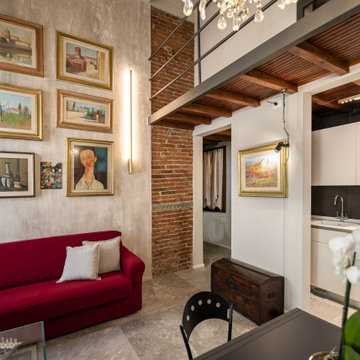
re looking e ristrutturazione della zona giorno. i quadri sono protagonisti della scena e ben definiti nella loro collocazione, messi in risalto anche dall'illuminazione.
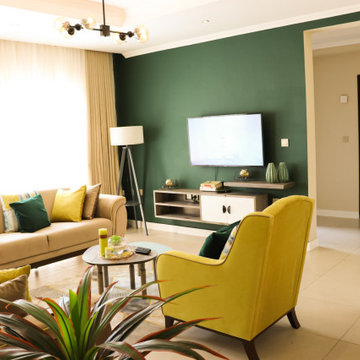
Natural blend of colour composition with a combination of nature and inanimate objects...
Textured brick wall against the coloured wall
Natural and artificial lighting
All of which make the room appear airy and warm with the (aesthetic dark green) adding a cooling effect...
#interiordesign
#Interior_styling
#interiorhomes
#kwanziaccents
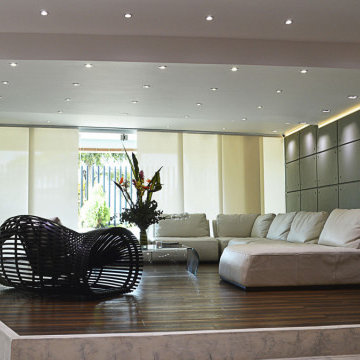
他の地域にあるラグジュアリーな広いモダンスタイルのおしゃれなLDK (ライブラリー、白い壁、クッションフロア、埋込式メディアウォール、茶色い床、折り上げ天井、レンガ壁) の写真
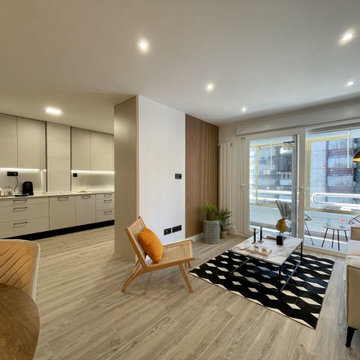
DESPUÉS: Para crear la nueva zona de día se han derribado los tabiques de la zona central, que ha permitido integrar la cocina actual en un único espacio con el salón comedor, aprovechando el acceso a la terraza mediante un gran ventanal.
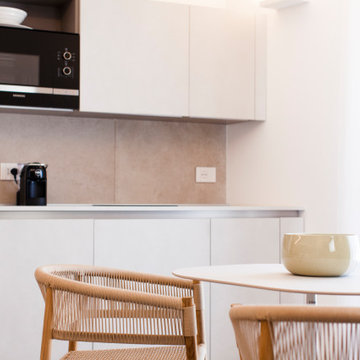
Démolition et reconstruction d'un immeuble dans le centre historique de Castellammare del Golfo composé de petits appartements confortables où vous pourrez passer vos vacances. L'idée était de conserver l'aspect architectural avec un goût historique actuel mais en le reproposant dans une tonalité moderne.Des matériaux précieux ont été utilisés, tels que du parquet en bambou pour le sol, du marbre pour les salles de bains et le hall d'entrée, un escalier métallique avec des marches en bois et des couloirs en marbre, des luminaires encastrés ou suspendus, des boiserie sur les murs des chambres et dans les couloirs, des dressings ouverte, portes intérieures en laque mate avec une couleur raffinée, fenêtres en bois, meubles sur mesure, mini-piscines et mobilier d'extérieur. Chaque étage se distingue par la couleur, l'ameublement et les accessoires d'ameublement. Tout est contrôlé par l'utilisation de la domotique. Un projet de design d'intérieur avec un design unique qui a permis d'obtenir des appartements de luxe.
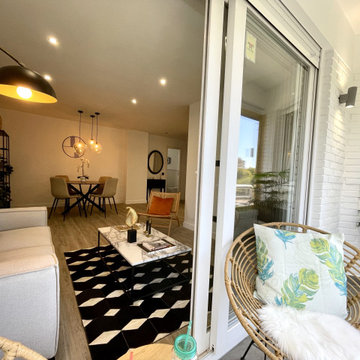
DESPUÉS: Para crear la nueva zona de día se han derribado los tabiques de la zona central, que ha permitido integrar la cocina en un único espacio con el salón comedor, aprovechando el acceso a la terraza mediante un gran ventanal.
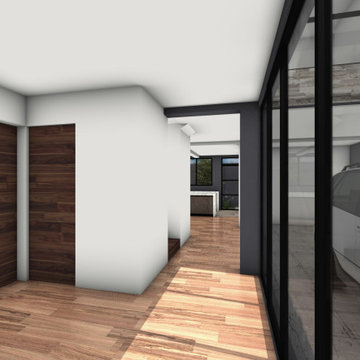
Entrada, Recibidor.
他の地域にある高級な中くらいなモダンスタイルのおしゃれなリビング (白い壁、レンガの床、暖炉なし、壁掛け型テレビ、オレンジの床、折り上げ天井、レンガ壁) の写真
他の地域にある高級な中くらいなモダンスタイルのおしゃれなリビング (白い壁、レンガの床、暖炉なし、壁掛け型テレビ、オレンジの床、折り上げ天井、レンガ壁) の写真
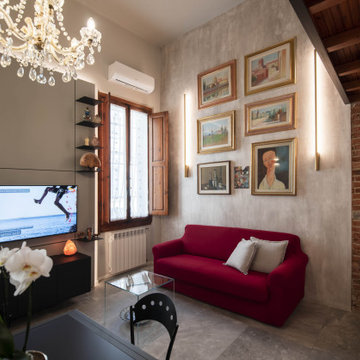
re looking e ristrutturazione della zona giorno. i quadri sono protagonisti della scena e ben definiti nella loro collocazione, messi in risalto anche dall'illuminazione. il mobile tv ha anche funzioni di libreria
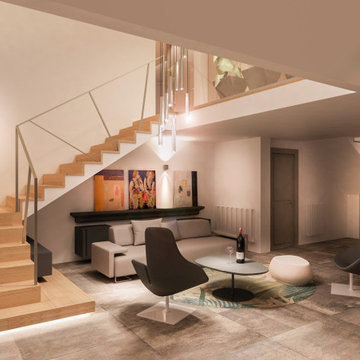
il doppio volume con il suo fascino indiscusso, fa da valore aggiunto alla zona relax e conversazione di fronte ad un caminetto. la scala è enfatizzata e resa leggera da un corrimano in acciaio, in contrasto con il rivestimento in legno.
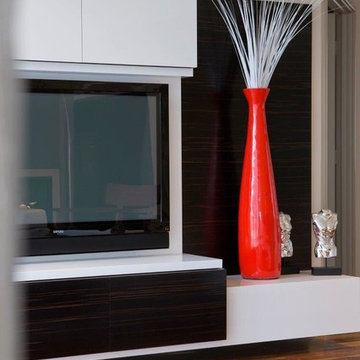
A Winning Design.
Ultra-stylish and ultra-contemporary, the Award is winning hearts and minds with its stunning feature façade, intelligent floorplan and premium quality fitout. Kimberley sandstone, American Walnut, marble, glass and steel have been used to dazzling effect to create Atrium Home’s most modern design yet.
Everything today’s family could want is here.
Home office and theatre
Modern kitchen with stainless-steel appliances
Elegant dining and living spaces
Covered alfresco area
Powder room downstairs
Four bedrooms and two bathrooms upstairs
Separate sitting room
Main suite with walk-in robes and spa ensuite
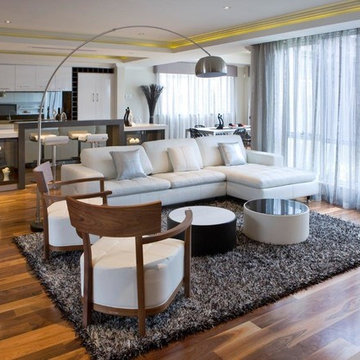
A Winning Design.
Ultra-stylish and ultra-contemporary, the Award is winning hearts and minds with its stunning feature façade, intelligent floorplan and premium quality fitout. Kimberley sandstone, American Walnut, marble, glass and steel have been used to dazzling effect to create Atrium Home’s most modern design yet.
Everything today’s family could want is here.
Home office and theatre
Modern kitchen with stainless-steel appliances
Elegant dining and living spaces
Covered alfresco area
Powder room downstairs
Four bedrooms and two bathrooms upstairs
Separate sitting room
Main suite with walk-in robes and spa ensuite
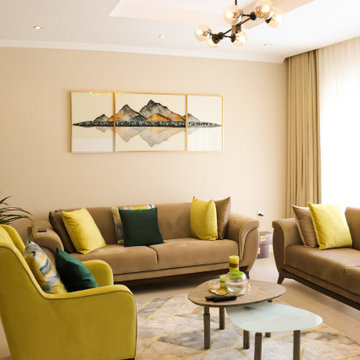
Living space in yellow/green/neutrals brought about the spring nature theme we were going for for this space..
#interiordesign
#Interior_styling
#interiorhomes
#kwanziaccents
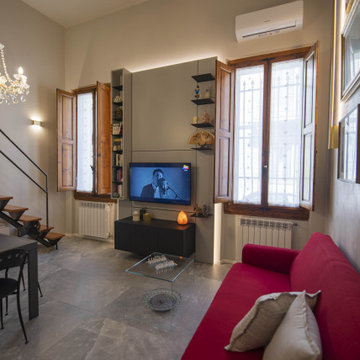
re looking e ristrutturazione della zona giorno. i quadri sono protagonisti della scena e ben definiti nella loro collocazione, messi in risalto anche dall'illuminazione. uno scorcio della zona tv. Sull'angolo l'accesso al soppalco.
モダンスタイルのリビング・居間 (折り上げ天井、レンガ壁) の写真
1




