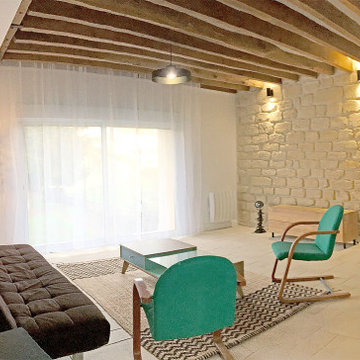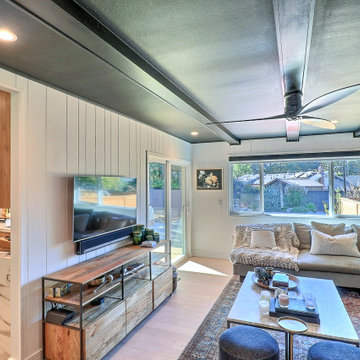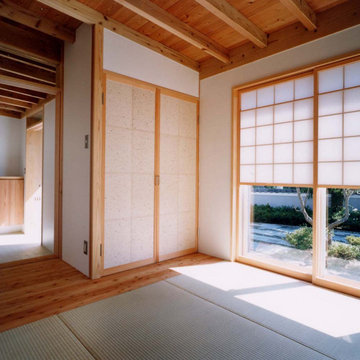絞り込み:
資材コスト
並び替え:今日の人気順
写真 1〜20 枚目(全 65 枚)
1/5

This house was built in Europe for a client passionate about concrete and wood.
The house has an area of 165sqm a warm family environment worked in modern style.
The family-style house contains Living Room, Kitchen with Dining table, 3 Bedrooms, 2 Bathrooms, Toilet, and Utility.
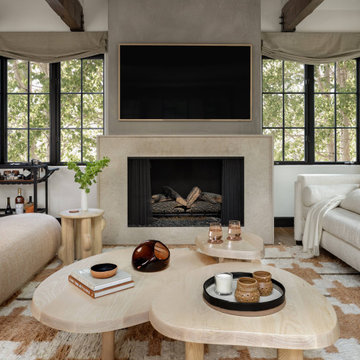
In transforming their Aspen retreat, our clients sought a departure from typical mountain decor. With an eclectic aesthetic, we lightened walls and refreshed furnishings, creating a stylish and cosmopolitan yet family-friendly and down-to-earth haven.
This living room transformation showcases modern elegance. With an updated fireplace, ample seating, and luxurious neutral furnishings, the space exudes sophistication. A statement three-piece center table arrangement adds flair, while the bright, airy ambience invites relaxation.
---Joe McGuire Design is an Aspen and Boulder interior design firm bringing a uniquely holistic approach to home interiors since 2005.
For more about Joe McGuire Design, see here: https://www.joemcguiredesign.com/
To learn more about this project, see here:
https://www.joemcguiredesign.com/earthy-mountain-modern
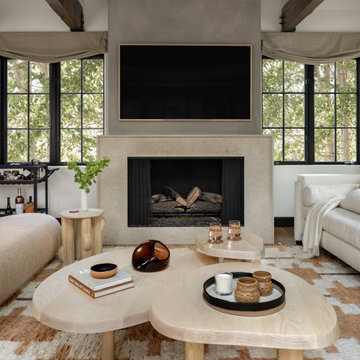
In transforming their Aspen retreat, our clients sought a departure from typical mountain decor. With an eclectic aesthetic, we lightened walls and refreshed furnishings, creating a stylish and cosmopolitan yet family-friendly and down-to-earth haven.
This living room transformation showcases modern elegance. With an updated fireplace, ample seating, and luxurious neutral furnishings, the space exudes sophistication. A statement three-piece center table arrangement adds flair, while the bright, airy ambience invites relaxation.
---Joe McGuire Design is an Aspen and Boulder interior design firm bringing a uniquely holistic approach to home interiors since 2005.
For more about Joe McGuire Design, see here: https://www.joemcguiredesign.com/
To learn more about this project, see here:
https://www.joemcguiredesign.com/earthy-mountain-modern

This remodel transformed two condos into one, overcoming access challenges. We designed the space for a seamless transition, adding function with a laundry room, powder room, bar, and entertaining space.
In this modern entertaining space, sophistication meets leisure. A pool table, elegant furniture, and a contemporary fireplace create a refined ambience. The center table and TV contribute to a tastefully designed area.
---Project by Wiles Design Group. Their Cedar Rapids-based design studio serves the entire Midwest, including Iowa City, Dubuque, Davenport, and Waterloo, as well as North Missouri and St. Louis.
For more about Wiles Design Group, see here: https://wilesdesigngroup.com/
To learn more about this project, see here: https://wilesdesigngroup.com/cedar-rapids-condo-remodel

There are several Interior Designers for a modern Living / kitchen / dining room open space concept. Today, the open layout idea is very popular; you must use the kitchen equipment and kitchen area in the kitchen, while the living room is nicely decorated and comfortable. living room interior concept with unique paintings, night lamp, table, sofa, dinning table, breakfast nook, kitchen cabinets, wooden flooring. This interior rendering of kitchen-living room gives you idea for your home designing.
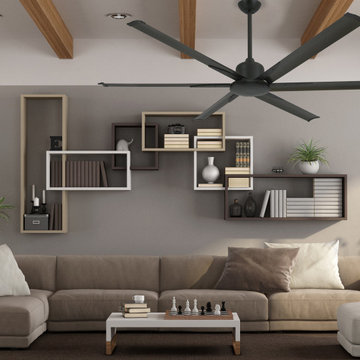
The 52 inch Titan is an industrial style large ceiling fan. The Titan II is damp rated for indoor or outdoor use. This huge ceiling fan features a quiet and efficient 6-speed DC motor. The ABS plastic non warp blades are a perfect compliment to the Titan motor. Also included is a full function remote control. A special Decora style In Wall Remote is also available. We are pleased to offer this popular fan in Pure White, Brushed Nickel, and Oil Rubbed Bronze. Blades and motor colors can be mixed for a unique look.
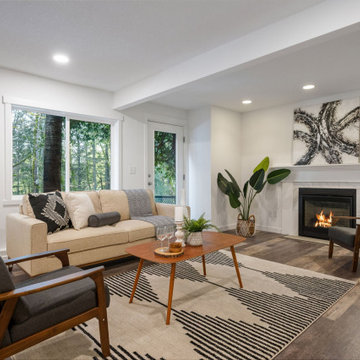
Basement Remodel - Basement conversion to living space. Adding a family room, bedroom and bathroom.
ポートランドにあるお手頃価格の中くらいなモダンスタイルのおしゃれな独立型リビング (標準型暖炉、木材の暖炉まわり、グレーの床、表し梁) の写真
ポートランドにあるお手頃価格の中くらいなモダンスタイルのおしゃれな独立型リビング (標準型暖炉、木材の暖炉まわり、グレーの床、表し梁) の写真
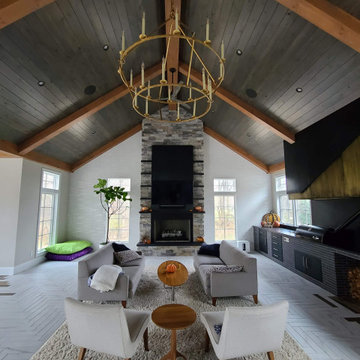
A large multipurpose room great for entertaining or chilling with the family. This space includes a built-in pizza oven, bar, fireplace and grill.
巨大なモダンスタイルのおしゃれな独立型ファミリールーム (ホームバー、白い壁、セラミックタイルの床、標準型暖炉、レンガの暖炉まわり、壁掛け型テレビ、マルチカラーの床、表し梁、レンガ壁) の写真
巨大なモダンスタイルのおしゃれな独立型ファミリールーム (ホームバー、白い壁、セラミックタイルの床、標準型暖炉、レンガの暖炉まわり、壁掛け型テレビ、マルチカラーの床、表し梁、レンガ壁) の写真
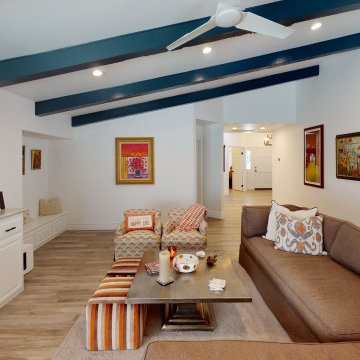
ロサンゼルスにある広いモダンスタイルのおしゃれな独立型リビング (白い壁、淡色無垢フローリング、標準型暖炉、レンガの暖炉まわり、壁掛け型テレビ、茶色い床、表し梁、茶色いソファ、白い天井) の写真
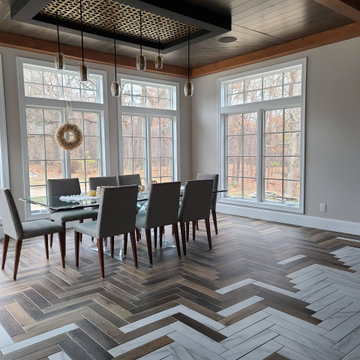
A large multipurpose room great for entertaining or chilling with the family. This space includes a built-in pizza oven, bar, fireplace and grill.
他の地域にある巨大なモダンスタイルのおしゃれな独立型ファミリールーム (ホームバー、白い壁、セラミックタイルの床、標準型暖炉、レンガの暖炉まわり、壁掛け型テレビ、マルチカラーの床、表し梁、レンガ壁) の写真
他の地域にある巨大なモダンスタイルのおしゃれな独立型ファミリールーム (ホームバー、白い壁、セラミックタイルの床、標準型暖炉、レンガの暖炉まわり、壁掛け型テレビ、マルチカラーの床、表し梁、レンガ壁) の写真
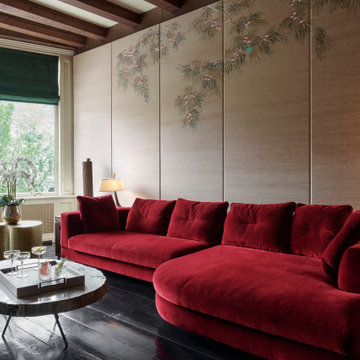
アムステルダムにある中くらいなモダンスタイルのおしゃれな独立型リビング (ベージュの壁、濃色無垢フローリング、標準型暖炉、石材の暖炉まわり、内蔵型テレビ、茶色い床、表し梁、パネル壁) の写真
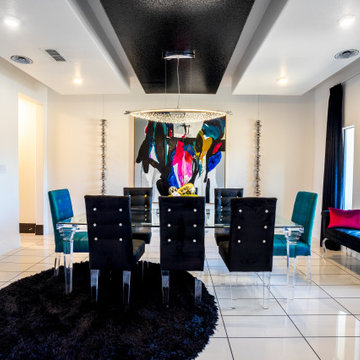
The 8,000 sq. ft. Riverstone Residence was a new build Modern Masterpiece overlooking the manicured lawns of the prestigious Riverstone neighborhood that was in need of a cutting edge, modern yet classic spirit.'
The interiors remain true to Rehman’s belief in mixing styles, eras and selections, bringing together the stars of the past with today’s emerging artists to create environments that are at once inviting, comfortable and seductive.
The powder room was designed to give guests a separate experience from the rest of the space. Combining tiled walls with a hand-painted custom wall design, various materials play together to tell a story of a dark yet glamorous space with an edgy twist.
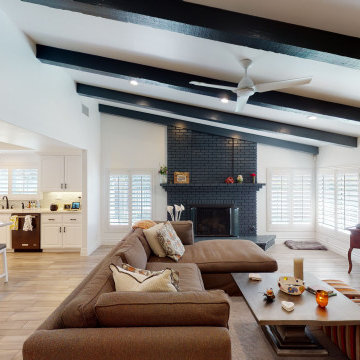
ロサンゼルスにある広いモダンスタイルのおしゃれな独立型リビング (白い壁、淡色無垢フローリング、標準型暖炉、レンガの暖炉まわり、壁掛け型テレビ、茶色い床、表し梁、茶色いソファ、白い天井) の写真
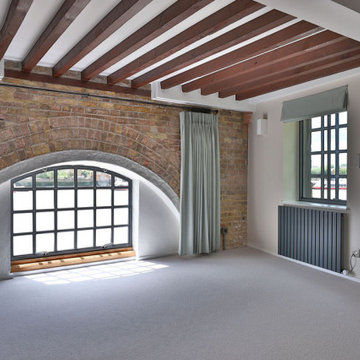
We replaced the previous worn carpet with a lovely soft warm-toned grey carpet in the lounge and bedrooms. This went well with the calming off-white walls, being warm in tone. Soft sage linen curtains were fitted to bring softness and warmth to the room, allowing the view of The Thames and stunning natural light to shine in through the arched window. A roman blind was fitted in the same fabric, electrical in function for convenience. The soft organic colour palette added so much to the space, making it a lovely calm, welcoming room to be in, and working perfectly with the red of the brickwork and ceiling beams. Discover more at: https://absoluteprojectmanagement.com/portfolio/matt-wapping/
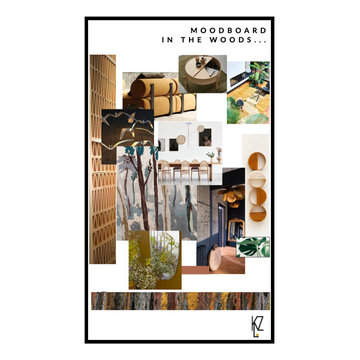
My customer lives in the Grasse area in a beautiful villa surrounded by nature.
She asked for help in defining what could be the atmosphere for her lounge, kitchen... My first proposal takes its roots from the nature and brings it inside to create a comforting zone.
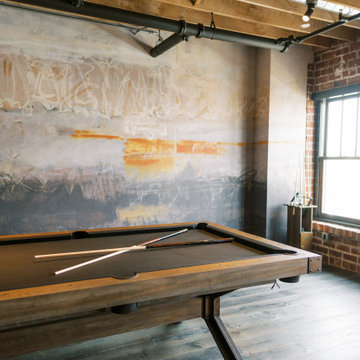
This remodel transformed two condos into one, overcoming access challenges. We designed the space for a seamless transition, adding function with a laundry room, powder room, bar, and entertaining space.
In this modern entertaining space, sophistication meets leisure. A pool table, elegant furniture, and a contemporary fireplace create a refined ambience. The center table and TV contribute to a tastefully designed area.
---Project by Wiles Design Group. Their Cedar Rapids-based design studio serves the entire Midwest, including Iowa City, Dubuque, Davenport, and Waterloo, as well as North Missouri and St. Louis.
For more about Wiles Design Group, see here: https://wilesdesigngroup.com/
To learn more about this project, see here: https://wilesdesigngroup.com/cedar-rapids-condo-remodel
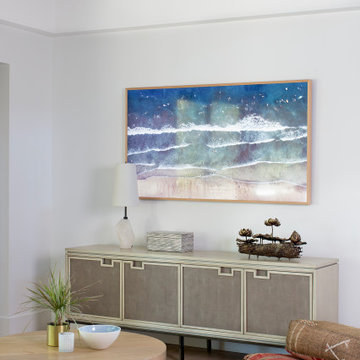
Modern eclectic Family Room in Portola Valley, CA. Designed by Melinda Mandell. Photography by Michelle Drewes.
サンフランシスコにある高級な中くらいなモダンスタイルのおしゃれな独立型ファミリールーム (白い壁、淡色無垢フローリング、暖炉なし、壁掛け型テレビ、ベージュの床、表し梁) の写真
サンフランシスコにある高級な中くらいなモダンスタイルのおしゃれな独立型ファミリールーム (白い壁、淡色無垢フローリング、暖炉なし、壁掛け型テレビ、ベージュの床、表し梁) の写真
モダンスタイルの独立型リビング (全タイプの天井の仕上げ、表し梁) の写真
1




