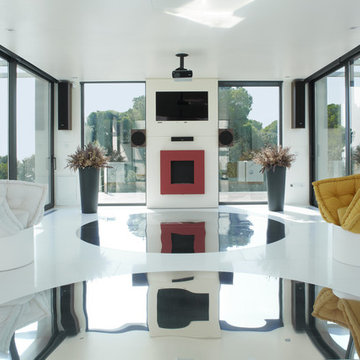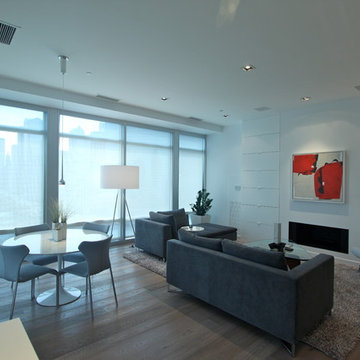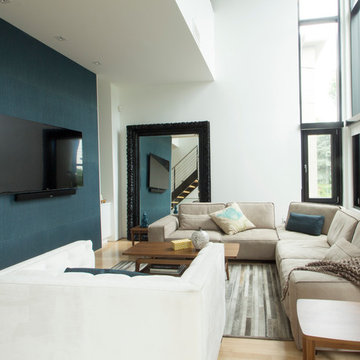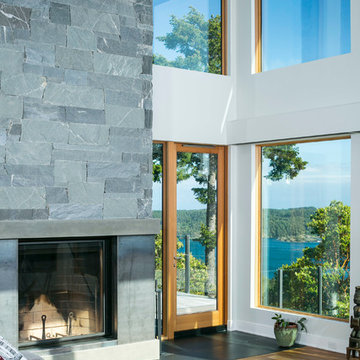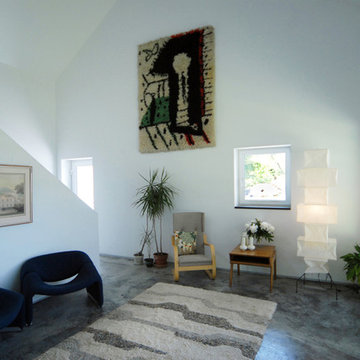絞り込み:
資材コスト
並び替え:今日の人気順
写真 1〜20 枚目(全 34 枚)
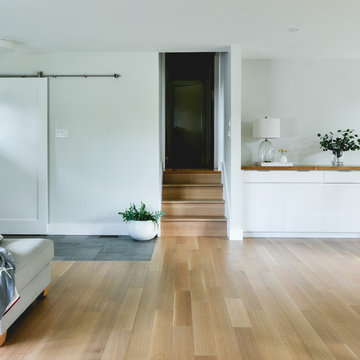
オタワにある高級な中くらいなモダンスタイルのおしゃれなリビング (白い壁、無垢フローリング、標準型暖炉、コンクリートの暖炉まわり) の写真

The interior of this spacious, upscale Bauhaus-style home, designed by our Boston studio, uses earthy materials like subtle woven touches and timber and metallic finishes to provide natural textures and form. The cozy, minimalist environment is light and airy and marked with playful elements like a recurring zig-zag pattern and peaceful escapes including the primary bedroom and a made-over sun porch.
---
Project designed by Boston interior design studio Dane Austin Design. They serve Boston, Cambridge, Hingham, Cohasset, Newton, Weston, Lexington, Concord, Dover, Andover, Gloucester, as well as surrounding areas.
For more about Dane Austin Design, click here: https://daneaustindesign.com/
To learn more about this project, click here:
https://daneaustindesign.com/weston-bauhaus
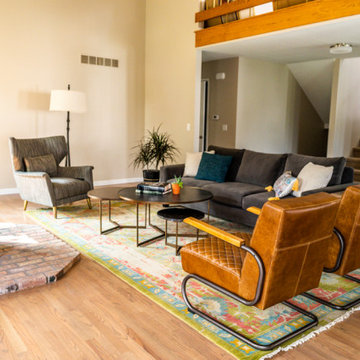
Project by Wiles Design Group. Their Cedar Rapids-based design studio serves the entire Midwest, including Iowa City, Dubuque, Davenport, and Waterloo, as well as North Missouri and St. Louis.
For more about Wiles Design Group, see here: https://wilesdesigngroup.com/
To learn more about this project, see here: https://wilesdesigngroup.com/open-and-bright-kitchen-and-living-room
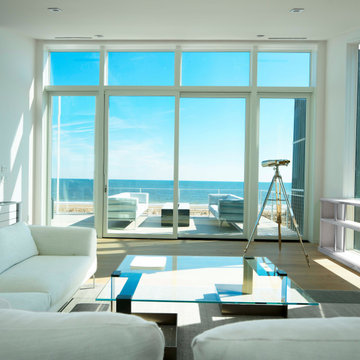
Solar Considerations. To offset the east side glass gain, windows over the south side and west are finned essentially stopping direct sunlight on these sides. The windows on the sunset and the sunrise of the house align directly with the sightlines through the house so that light travels through the house from sunrise horizon to sunset horizon.
Sun Alignments In winter months on the top floor, direct sunrise light diagonals directly through the house diagonally to beam on the breakfast area at the sunset front porch. This occurs for about one hour.
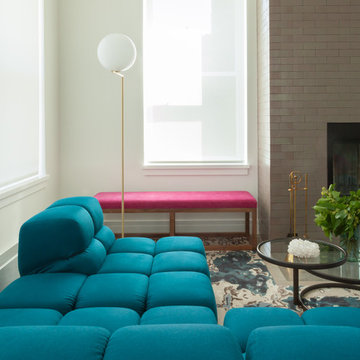
Notable decor elements include: Flos IC floor lamp in brass, B&B Italia Tufty time sofa in teal, vintage swivel coffee table from House of Honey, FTF Design custom bench upholstered in Clerici Tessuto Brochier Bosforo fabric in fuschia, Rug Art custom rug in an abstract pattern in blue, black, cream and taupe, and modernist brass fireplace tools from Patrick Parrish.
Photos: Francesco Bertocci
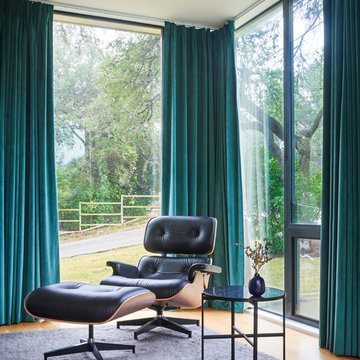
Completed in 2018, this Westlake Hills duplex designed by Alterstudio Architects underwent a dramatic transformation by mixing light & airy with dark & moody design. The goal of the project was to create a more intimate environment using a more saturated and dramatic palette. Additionally it draws from warmer wood tones such as walnut alongside luxurious textures, particularly in navy, dark grey to emerald green. The end result is a elegant, timeless, and comfortable space conducive to cozying up with a book at the end of a long day.
---
Project designed by the Atomic Ranch featured modern designers at Breathe Design Studio. From their Austin design studio, they serve an eclectic and accomplished nationwide clientele including in Palm Springs, LA, and the San Francisco Bay Area.
For more about Breathe Design Studio, see here: https://www.breathedesignstudio.com/
To learn more about this project, see here: https://www.breathedesignstudio.com/moodymodernduplex
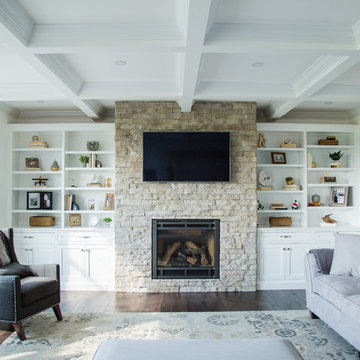
Lutography
他の地域にある高級な中くらいなモダンスタイルのおしゃれなLDK (白い壁、濃色無垢フローリング、標準型暖炉、石材の暖炉まわり、壁掛け型テレビ、茶色い床) の写真
他の地域にある高級な中くらいなモダンスタイルのおしゃれなLDK (白い壁、濃色無垢フローリング、標準型暖炉、石材の暖炉まわり、壁掛け型テレビ、茶色い床) の写真
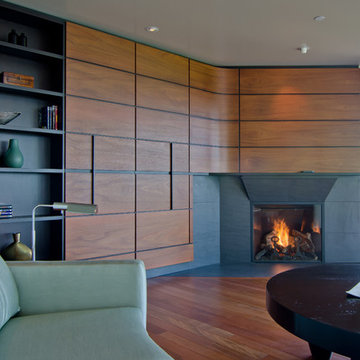
ポートランドにある高級な中くらいなモダンスタイルのおしゃれなリビング (白い壁、淡色無垢フローリング、標準型暖炉、石材の暖炉まわり、テレビなし、白い床) の写真
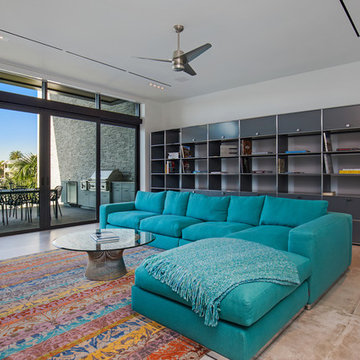
Ryan Gamma Photography
タンパにある高級な中くらいなモダンスタイルのおしゃれな独立型ファミリールーム (ライブラリー、白い壁、磁器タイルの床、暖炉なし、壁掛け型テレビ、グレーの床) の写真
タンパにある高級な中くらいなモダンスタイルのおしゃれな独立型ファミリールーム (ライブラリー、白い壁、磁器タイルの床、暖炉なし、壁掛け型テレビ、グレーの床) の写真
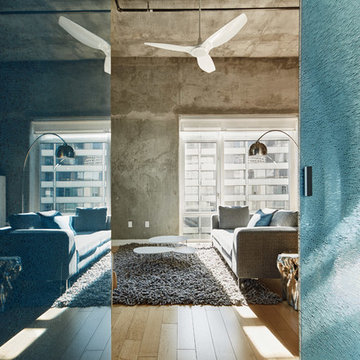
Both modern and organic, we designed the custom room divider to be a focal point of the space. Made of translucent blue acrylic, the honeycomb panels create a soothing separation of the living/sleeping areas and are beautifully illuminated by natural sunlight.
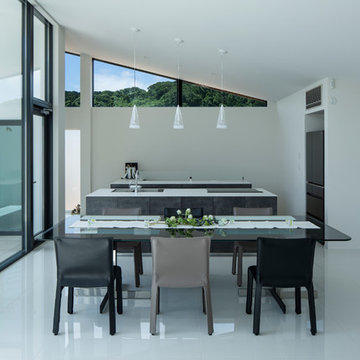
音楽のある暮らし photo by shinichi hanaoka
他の地域にある高級な中くらいなモダンスタイルのおしゃれなリビング (白い壁、磁器タイルの床、暖炉なし、テレビなし、白い床) の写真
他の地域にある高級な中くらいなモダンスタイルのおしゃれなリビング (白い壁、磁器タイルの床、暖炉なし、テレビなし、白い床) の写真
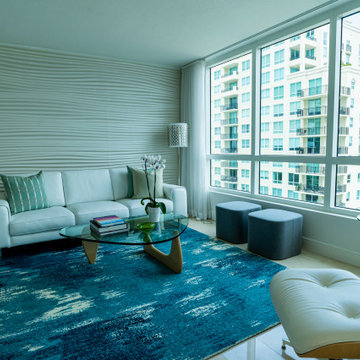
Innovative Design Build was hired to renovate a 2 bedroom 2 bathroom condo in the prestigious Symphony building in downtown Fort Lauderdale, Florida. The project included a full renovation of the kitchen, guest bathroom and primary bathroom. We also did small upgrades throughout the remainder of the property. The goal was to modernize the property using upscale finishes creating a streamline monochromatic space. The customization throughout this property is vast, including but not limited to: a hidden electrical panel, popup kitchen outlet with a stone top, custom kitchen cabinets and vanities. By using gorgeous finishes and quality products the client is sure to enjoy his home for years to come.
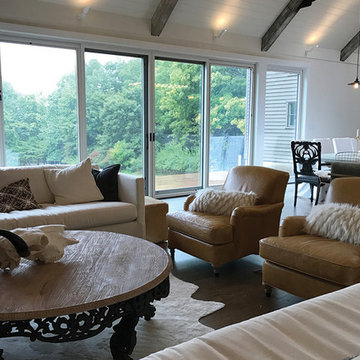
Sitting on the edge of the woods, the cabins at Harveys lake overlook the valley and lake below.
フィラデルフィアにある高級な中くらいなモダンスタイルのおしゃれなリビングロフト (白い壁、濃色無垢フローリング、標準型暖炉、石材の暖炉まわり) の写真
フィラデルフィアにある高級な中くらいなモダンスタイルのおしゃれなリビングロフト (白い壁、濃色無垢フローリング、標準型暖炉、石材の暖炉まわり) の写真
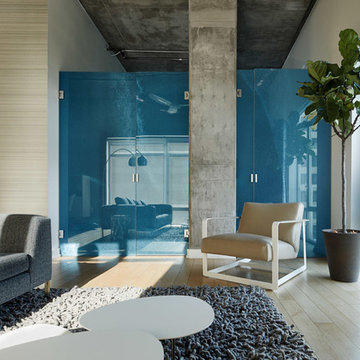
For city gazing, we used an occasional chair architectural in form. Powder coated steel frame and light tan leather are complimented by a Ficus Lyrata tree which adds a touch of nature.
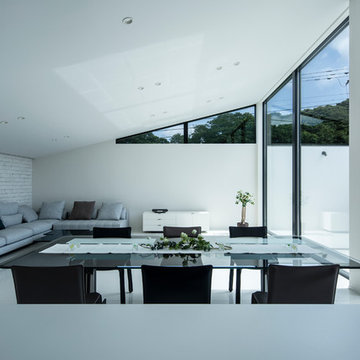
音楽のある暮らし photo by shinichi hanaoka
他の地域にある高級な中くらいなモダンスタイルのおしゃれなリビング (白い壁、磁器タイルの床、暖炉なし、テレビなし、白い床) の写真
他の地域にある高級な中くらいなモダンスタイルのおしゃれなリビング (白い壁、磁器タイルの床、暖炉なし、テレビなし、白い床) の写真
高級な中くらいなターコイズブルーのモダンスタイルのリビング・居間 (白い壁) の写真
1




