絞り込み:
資材コスト
並び替え:今日の人気順
写真 1〜12 枚目(全 12 枚)
1/5
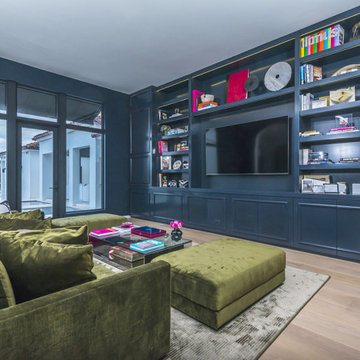
The San Marino House is the most viewed project in our carpentry portfolio. It's got everything you could wish for.
A floor to ceiling lacquer wall unit with custom cabinetry lets you stash your things with style. Floating glass shelves carry fine liquor bottles for the classy antique mirror-backed bar. Speaking about bars, the solid wood white oak slat bar and its matching back bar give the pool house a real vacation vibe.
Who wouldn't want to live here??

Michael J Lee
ニューヨークにあるラグジュアリーな小さなモダンスタイルのおしゃれな独立型ファミリールーム (ライブラリー、青い壁、大理石の床、暖炉なし、白い床) の写真
ニューヨークにあるラグジュアリーな小さなモダンスタイルのおしゃれな独立型ファミリールーム (ライブラリー、青い壁、大理石の床、暖炉なし、白い床) の写真
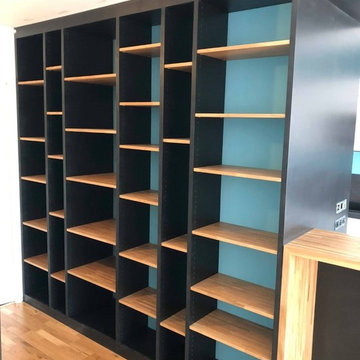
Aménagement
リールにあるラグジュアリーな中くらいなモダンスタイルのおしゃれなオープンリビング (ライブラリー、青い壁、淡色無垢フローリング) の写真
リールにあるラグジュアリーな中くらいなモダンスタイルのおしゃれなオープンリビング (ライブラリー、青い壁、淡色無垢フローリング) の写真
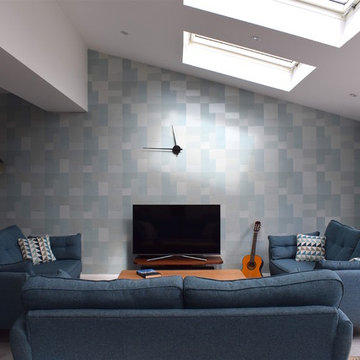
ロンドンにあるラグジュアリーな中くらいなモダンスタイルのおしゃれなLDK (ライブラリー、青い壁、磁器タイルの床、暖炉なし、据え置き型テレビ、グレーの床) の写真
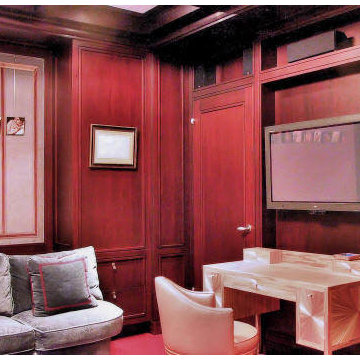
Sheathed in mahogany, the walls provide a rich, warm feel to the library / den. The built-in woodwork extends to the coffers on the ceiling, bringing the room full circle. Cabinetry is used for storage, a rare book library, media area, desk and window wall area. A custom designed Ruhlmann like desk is handmade of straw marquetry. The swivel chair is similarly made of straw with a leather seat.
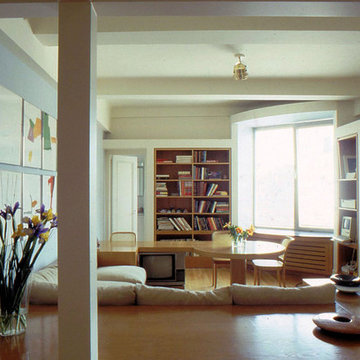
The family room features built-in banquette seating and an integral game table, rendered in light oak. Oak bookcases and low cabinets frame the window, and the opening to the dining room, at right.
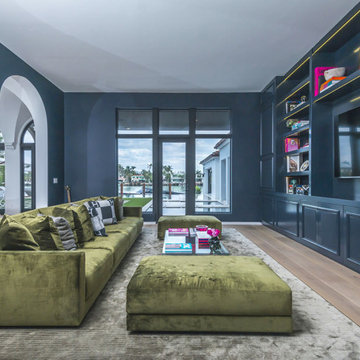
The San Marino House is the most viewed project in our carpentry portfolio. It's got everything you could wish for.
A floor to ceiling lacquer wall unit with custom cabinetry lets you stash your things with style. Floating glass shelves carry fine liquor bottles for the classy antique mirror-backed bar. Speaking about bars, the solid wood white oak slat bar and its matching back bar give the pool house a real vacation vibe.
Who wouldn't want to live here??
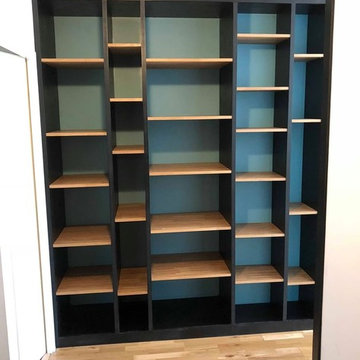
Aménagement
リールにあるラグジュアリーな中くらいなモダンスタイルのおしゃれなオープンリビング (ライブラリー、青い壁、淡色無垢フローリング) の写真
リールにあるラグジュアリーな中くらいなモダンスタイルのおしゃれなオープンリビング (ライブラリー、青い壁、淡色無垢フローリング) の写真
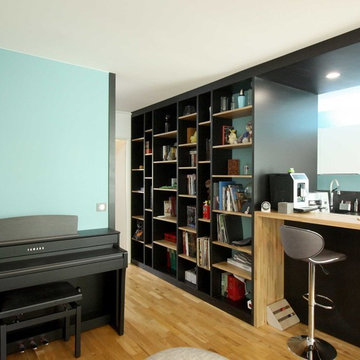
Aménagement
リールにあるラグジュアリーな中くらいなモダンスタイルのおしゃれなオープンリビング (ライブラリー、青い壁、淡色無垢フローリング) の写真
リールにあるラグジュアリーな中くらいなモダンスタイルのおしゃれなオープンリビング (ライブラリー、青い壁、淡色無垢フローリング) の写真
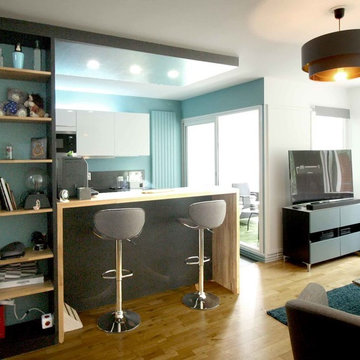
Aménagement
リールにあるラグジュアリーな中くらいなモダンスタイルのおしゃれなオープンリビング (ライブラリー、青い壁、淡色無垢フローリング) の写真
リールにあるラグジュアリーな中くらいなモダンスタイルのおしゃれなオープンリビング (ライブラリー、青い壁、淡色無垢フローリング) の写真
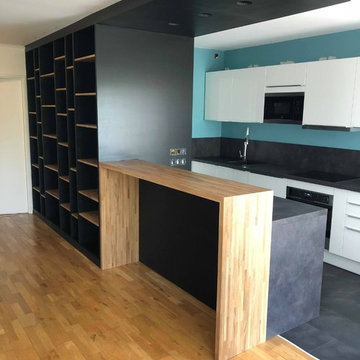
Aménagement
リールにあるラグジュアリーな中くらいなモダンスタイルのおしゃれなオープンリビング (ライブラリー、青い壁、淡色無垢フローリング) の写真
リールにあるラグジュアリーな中くらいなモダンスタイルのおしゃれなオープンリビング (ライブラリー、青い壁、淡色無垢フローリング) の写真
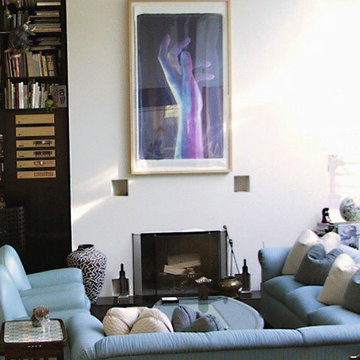
The sunken double height living room has a blue L shaped sofa coupled with 2 "Vanity Fair" chairs coupled with a custom glass topped coffee table designed by David Estreich facing the fireplace. Partially visible to the left is a dramatic double height ebonized built-in housing a desk, bookshelves and the sound system.
ラグジュアリーなモダンスタイルのリビング・居間 (ライブラリー、青い壁) の写真
1



