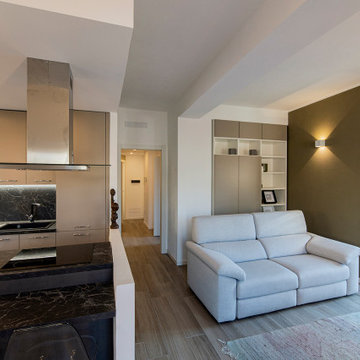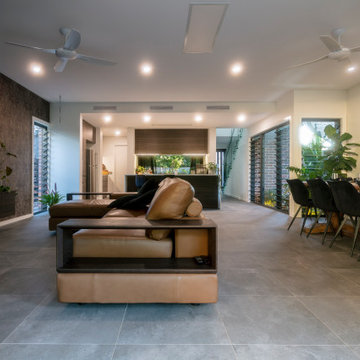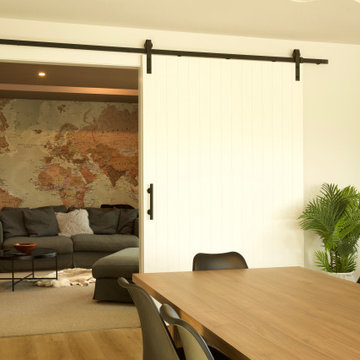モダンスタイルのリビング (マルチカラーの壁、ピンクの壁、全タイプの壁の仕上げ) の写真
絞り込み:
資材コスト
並び替え:今日の人気順
写真 1〜20 枚目(全 84 枚)
1/5

The brief for this project involved a full house renovation, and extension to reconfigure the ground floor layout. To maximise the untapped potential and make the most out of the existing space for a busy family home.
When we spoke with the homeowner about their project, it was clear that for them, this wasn’t just about a renovation or extension. It was about creating a home that really worked for them and their lifestyle. We built in plenty of storage, a large dining area so they could entertain family and friends easily. And instead of treating each space as a box with no connections between them, we designed a space to create a seamless flow throughout.
A complete refurbishment and interior design project, for this bold and brave colourful client. The kitchen was designed and all finishes were specified to create a warm modern take on a classic kitchen. Layered lighting was used in all the rooms to create a moody atmosphere. We designed fitted seating in the dining area and bespoke joinery to complete the look. We created a light filled dining space extension full of personality, with black glazing to connect to the garden and outdoor living.

El objetivo principal de este proyecto es dar una nueva imagen a una antigua vivienda unifamiliar.
La intervención busca mejorar la eficiencia energética de la vivienda, favoreciendo la reducción de emisiones de CO2 a la atmósfera.
Se utilizan materiales y productos locales, con certificados sostenibles, así como aparatos y sistemas que reducen el consumo y el desperdicio de agua y energía.

ミラノにある高級な広いモダンスタイルのおしゃれなリビング (マルチカラーの壁、磁器タイルの床、壁掛け型テレビ、マルチカラーの床、折り上げ天井、壁紙) の写真

view of Dining Room toward Front Bay window (Interior Design By Studio D)
デンバーにあるラグジュアリーな中くらいなモダンスタイルのおしゃれなリビング (マルチカラーの壁、淡色無垢フローリング、横長型暖炉、石材の暖炉まわり、テレビなし、ベージュの床、板張り壁) の写真
デンバーにあるラグジュアリーな中くらいなモダンスタイルのおしゃれなリビング (マルチカラーの壁、淡色無垢フローリング、横長型暖炉、石材の暖炉まわり、テレビなし、ベージュの床、板張り壁) の写真

This modern-traditional living room captivates with its unique blend of ambiance and style, further elevated by its breathtaking view. The harmonious fusion of modern and traditional elements creates a visually appealing space, while the carefully curated design elements enhance the overall aesthetic. With a focus on both comfort and sophistication, this living room becomes a haven of captivating ambiance, inviting inhabitants to relax and enjoy the stunning surroundings through expansive windows or doors.
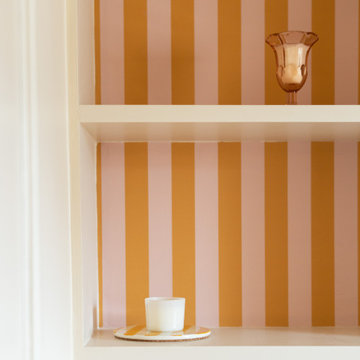
Dans la pièce de vie pensée au millimètre près, on craque pour sa bibliothèque nichée au papier peint rayé parfaitement assumé, pour ses penderies encastrées qui encadrent un bureau idéal pour télétravailler, sans oublier le choix du mobilier.

Rendering realizzati per la prevendita di un appartamento, composto da Soggiorno sala pranzo, camera principale con bagno privato e cucina, sito in Florida (USA). Il proprietario ha richiesto di visualizzare una possibile disposizione dei vani al fine di accellerare la vendita della unità immobiliare.

Photo credit: Kevin Scott.
Custom windows, doors, and hardware designed and furnished by Thermally Broken Steel USA.
Other sources:
Custom bouclé sofa by Jouffre.
Custom coffee table by Newell Design Studios.
Lamps by Eny Lee Parker.
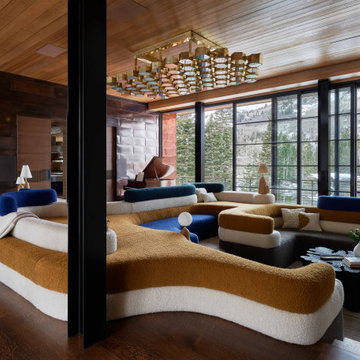
ソルトレイクシティにあるラグジュアリーな巨大なモダンスタイルのおしゃれなリビング (マルチカラーの壁、無垢フローリング、標準型暖炉、石材の暖炉まわり、茶色い床、板張り天井、塗装板張りの壁) の写真

Parete attrezzata con camino
ナポリにあるお手頃価格の中くらいなモダンスタイルのおしゃれなリビング (マルチカラーの壁、磁器タイルの床、薪ストーブ、石材の暖炉まわり、埋込式メディアウォール、グレーの床、折り上げ天井、パネル壁、白い天井) の写真
ナポリにあるお手頃価格の中くらいなモダンスタイルのおしゃれなリビング (マルチカラーの壁、磁器タイルの床、薪ストーブ、石材の暖炉まわり、埋込式メディアウォール、グレーの床、折り上げ天井、パネル壁、白い天井) の写真

The combination of shades of Pale pink and blush, with freshness of aqua shades, married by elements of décor and lighting depicts the deep sense of calmness requested by our clients with exquisite taste. It accentuates more depths with added art and textures of interest in the area.
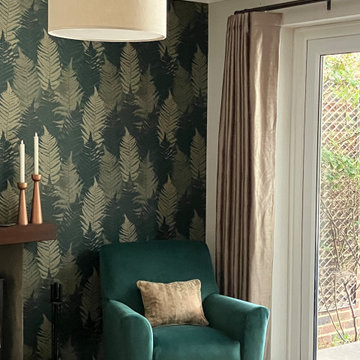
The core elements of the room were to remain, i.e. fireplace, carpets. Client was looking to move away from her previous colour scheme and really loved the dark greens. The doors lead out onto a garden at the start of a river so bringing organic elements into the room worked well. Clients existing eyelet curtains were altered to modern wave curtains with a metropole fitted in bronze. The wallpaper colour tones were warm and Next Velvet chairs added accent seating to the room and worked with a neutral sofa.
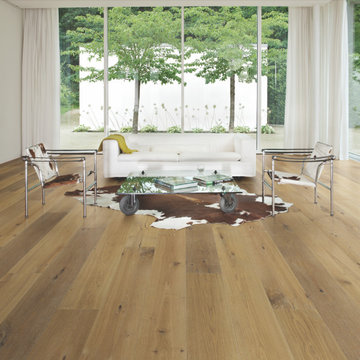
Wilshire Oak – The Ultra Wide Avenue Collection, removes the constraints of conventional flooring allowing your space to breathe. These Sawn-cut floors boast the longevity of a solid floor with the security of Hallmark’s proprietary engineering prowess to give your home the floor of a lifetime.
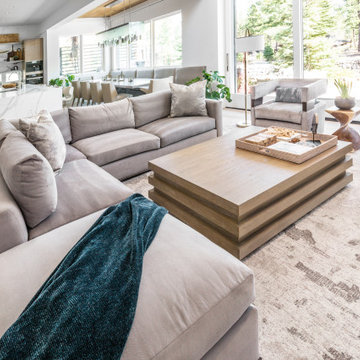
This warm, elegant, and inviting great room is complete with rich patterns, textures, fabrics, wallpaper, stone, and a large custom multi-light chandelier that is suspended above. The two way fireplace is covered in stone and the walls on either side are covered in a knot fabric wallpaper that adds a subtle and sophisticated texture to the space. A mixture of cool and warm tones makes this space unique and interesting. The space is anchored with a sectional that has an abstract pattern around the back and sides, two swivel chairs and large rectangular coffee table. The large sliders collapse back to the wall connecting the interior and exterior living spaces to create a true indoor/outdoor living experience. The cedar wood ceiling adds additional warmth to the home.
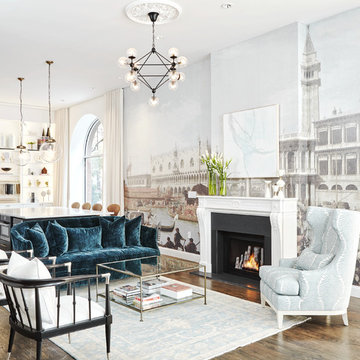
Take a look at the Kathy Kuo Home showroom, located on the West Side of Manhattan! From a state-of-the-art kitchen, to an inviting seating area for guests and clients, to our sleek conference room--it's our team's home away from home!
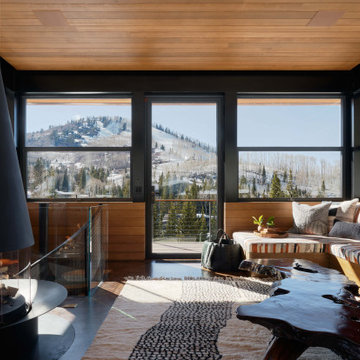
ソルトレイクシティにあるラグジュアリーな広いモダンスタイルのおしゃれなリビングロフト (マルチカラーの壁、無垢フローリング、吊り下げ式暖炉、金属の暖炉まわり、茶色い床、板張り天井、塗装板張りの壁) の写真
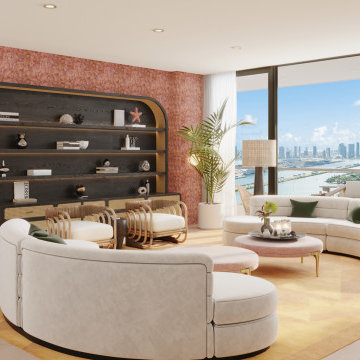
A tropical penthouse retreat that is the epitome of Miami luxury. With stylish bohemian influences, a vibrant and colorful palette, and sultry textures blended into every element.
モダンスタイルのリビング (マルチカラーの壁、ピンクの壁、全タイプの壁の仕上げ) の写真
1
