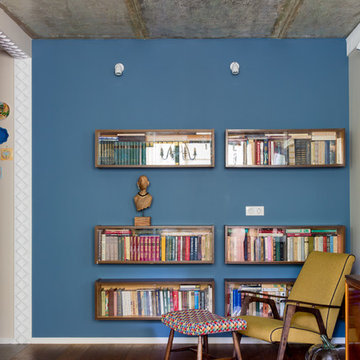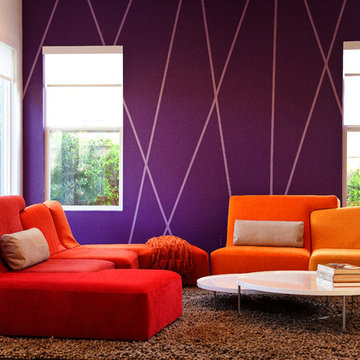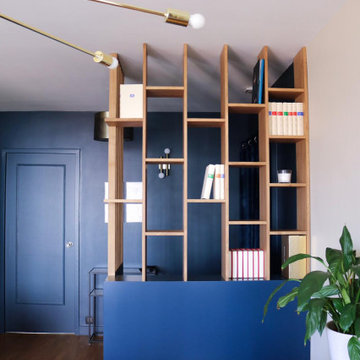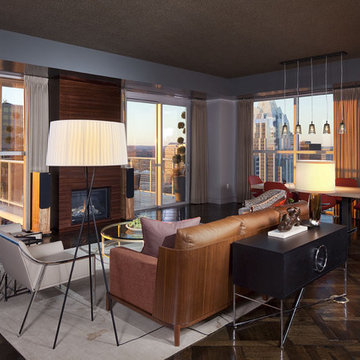モダンスタイルのリビング (青い壁、紫の壁、黄色い壁) の写真
絞り込み:
資材コスト
並び替え:今日の人気順
写真 1〜20 枚目(全 2,088 枚)
1/5
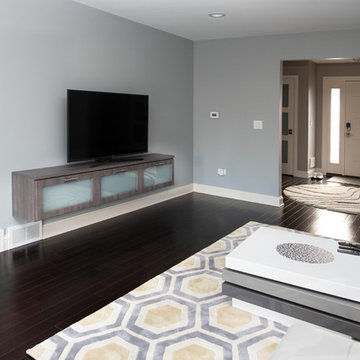
Designed by Lina Meile of Closet Works
This floating media center upholds the modern look throughout the entire home and fits in as a work of art in the living room.

The client wanted clean lines, and minimal decor. Using furniture carefully scaled for the space, a textural area rug to anchor the seating area, and a punch of color makes this room shine.
Professional Photos by:
Renere Studios
www.RenereStudios,com
714.481.0467

Jorge Castillo Designs, Inc. worked very closely with the Vail’s architect to create a contemporary home on top of the existing foundation. The end result was a bright and airy California style home with enough light to combat grey Ohio winters. We defined spaces within the open floor plan by implementing ceiling treatments, creating a well-planned lighting design, and adding other unique elements, including a floating staircase and aquarium.
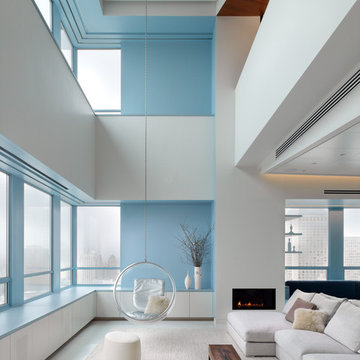
An interior build-out of a two-level penthouse unit in a prestigious downtown highrise. The design emphasizes the continuity of space for a loft-like environment. Sliding doors transform the unit into discrete rooms as needed. The material palette reinforces this spatial flow: white concrete floors, touch-latch cabinetry, slip-matched walnut paneling and powder-coated steel counters. Whole-house lighting, audio, video and shade controls are all controllable from an iPhone, Collaboration: Joel Sanders Architect, New York. Photographer: Rien van Rijthoven
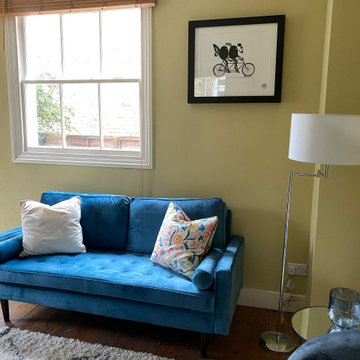
We transformed this living/dining area which was a bit dark despite a large window, by painting one of the walls in a dark blue colour, while keeping the rest as they were, a zingy yellow/green and adding colourful furniture, a shaggy Berber rug and floor lamp with a large white shade, we created a vibrant, eye catching space which attracted a buyer on the first day of coming back on the market..
This detail shows the blue sofa, colourful cushion and a large floor lamp with white shade over the grey chair and glass side table.
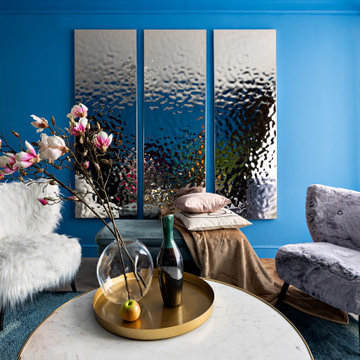
Conception d'un projet à Moscou dans un appartement soviétique. Avec ce projet, j'ai participé une émission télévisée sur la chaîne russe TNT. Pour mettre en valeur les meubles rétro que j’ai conservé j’ai joué avec les couleurs et la lumière ce qui a permis d’allier ancien et modernité, de rénover en préservant l’âme de l’appartement.

This is another favorite home redesign project.
Throughout my career, I've worked with some hefty budgets on a number of high-end projects. You can visit Paris Kitchens and Somerset Kitchens, companies that I have worked for previously, to get an idea of what I mean. I could start name dropping here, but I won’t, because that's not what this project is about. This project is about a small budget and a happy homeowner.
This was one of the first projects with a custom interior design at a fraction of a regular budget. I could use the term “value engineering” to describe it, because this particular interior was heavily value engineered.
The result: a sophisticated interior that looks so much more expensive than it is. And one ecstatic homeowner. Mission impossible accomplished.
P.S. Don’t ask me how much it cost, I promised the homeowner that their impressive budget will remain confidential.
In any case, no one would believe me even if I spilled the beans.
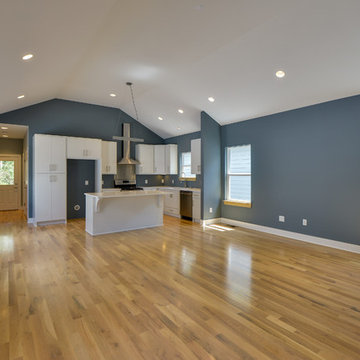
Showcase Photographers
ナッシュビルにある低価格の小さなモダンスタイルのおしゃれなLDK (青い壁、淡色無垢フローリング、テレビなし) の写真
ナッシュビルにある低価格の小さなモダンスタイルのおしゃれなLDK (青い壁、淡色無垢フローリング、テレビなし) の写真
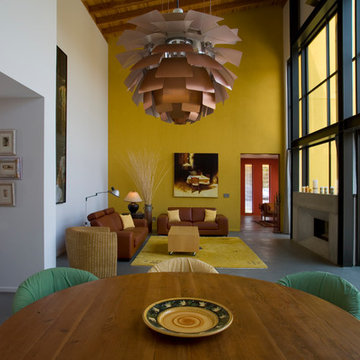
サンフランシスコにあるラグジュアリーな広いモダンスタイルのおしゃれなLDK (黄色い壁、コンクリートの床、標準型暖炉、コンクリートの暖炉まわり) の写真
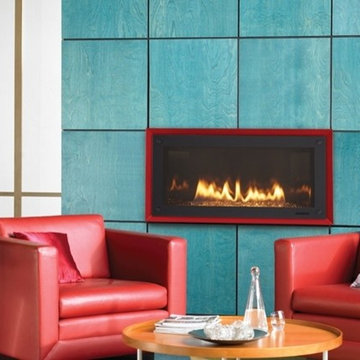
Clean lines and elegant ambiance never go out of style. A linear design and long ribbon flame form a broad and warming firescape. Two sizes and several finishing options create a fundamentally modern look for any space.

フェニックスにあるお手頃価格の中くらいなモダンスタイルのおしゃれなリビング (青い壁、淡色無垢フローリング、暖炉なし、壁掛け型テレビ、ベージュの床、板張り壁) の写真
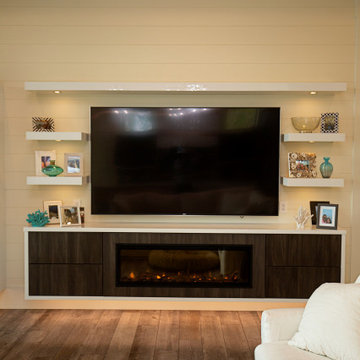
New Construction: M1220
Design/Manufacturer/Installer: Marquis Fine Cabinetry
Collection: Milano
Finishes: Woolworth, Bianco Lucido, Linea Old Patin Translucent Inlay
Features: Under Cabinet Lighting, Turkish Linen Lined Drawers
Premium Options: Floating Shelves, Under Vanity LED Lighting, Touch-Latch, Aluminum Framing
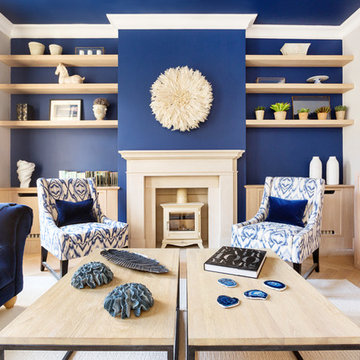
The natural oak finish combined with the matte black handles create a fresh and contemporary finish on this bar. Antique mirror back panels adds a twist of timeless design to the piece as well. The natural oak is continued through out the house seamlessly linking each room and creating a natural flow. Modern wall paneling has also been used in the master and children’s bedroom to add extra depth to the design. Whilst back lite shelving in the master en-suite creates a more elegant and relaxing finish to the space.
Interior design by Margie Rose.
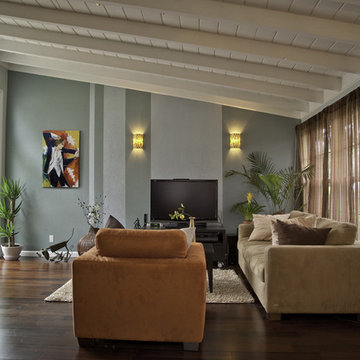
Photo: Arnona Oren.
サンフランシスコにある高級な中くらいなモダンスタイルのおしゃれなLDK (据え置き型テレビ、青い壁、濃色無垢フローリング、暖炉なし、ガラス張り) の写真
サンフランシスコにある高級な中くらいなモダンスタイルのおしゃれなLDK (据え置き型テレビ、青い壁、濃色無垢フローリング、暖炉なし、ガラス張り) の写真
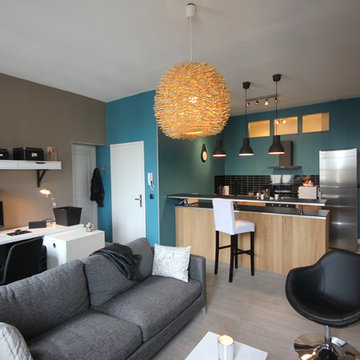
DOREA deco
ボルドーにある低価格の小さなモダンスタイルのおしゃれなリビング (青い壁、ラミネートの床、テレビなし、グレーの床) の写真
ボルドーにある低価格の小さなモダンスタイルのおしゃれなリビング (青い壁、ラミネートの床、テレビなし、グレーの床) の写真
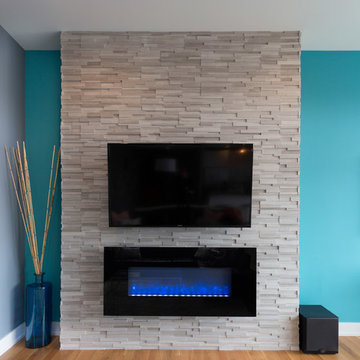
This open-concept living room features a floor-to-ceiling fireplace made of real stone, a flat screen TV, a chandelier over the dining table replaced a ceiling fan, and a charcoal-colored tile kitchen backsplash to contrast with the crisp white cabinets for a sleek modern look.
Project designed by Skokie renovation firm, Chi Renovation & Design. They serve the Chicagoland area, and it's surrounding suburbs, with an emphasis on the North Side and North Shore. You'll find their work from the Loop through Lincoln Park, Skokie, Evanston, Wilmette, and all of the way up to Lake Forest.
For more about Chi Renovation & Design, click here: https://www.chirenovation.com/
To learn more about this project, click here:
https://www.chirenovation.com/portfolio/noble-square-condo-renovation/
モダンスタイルのリビング (青い壁、紫の壁、黄色い壁) の写真
1
